$612,900
Available - For Sale
Listing ID: X10430253
313 RAVENSWOOD Way , Orleans - Cumberland and Area, K4A 0R9, Ontario
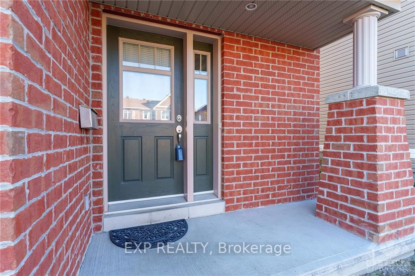
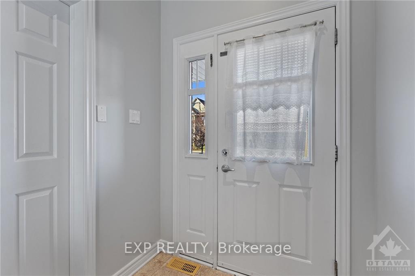
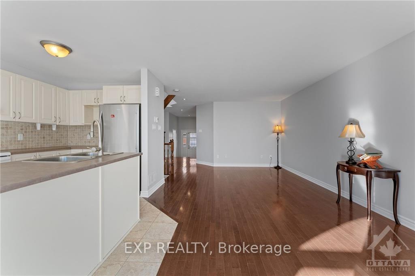
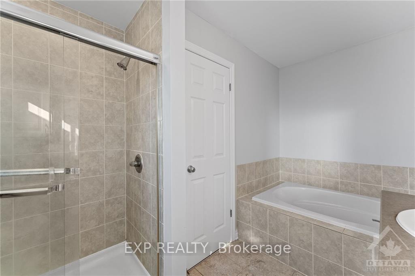
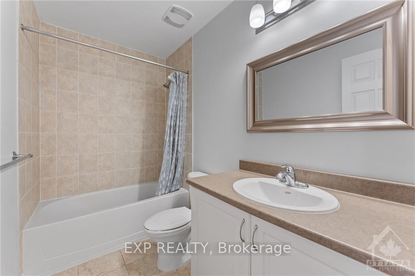
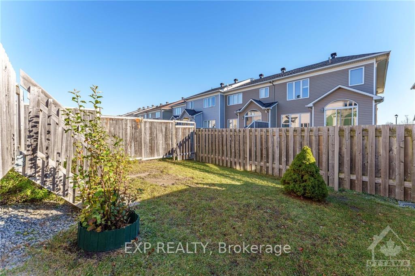
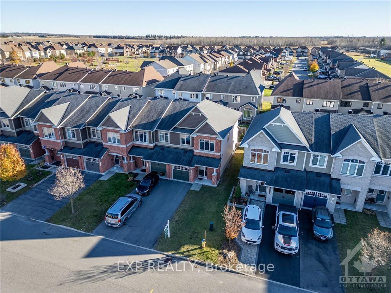
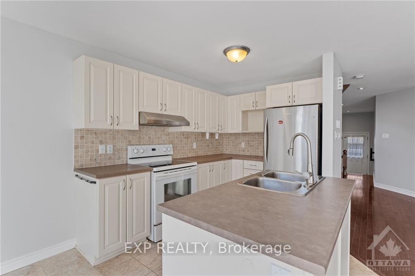
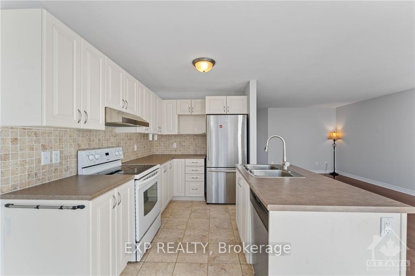
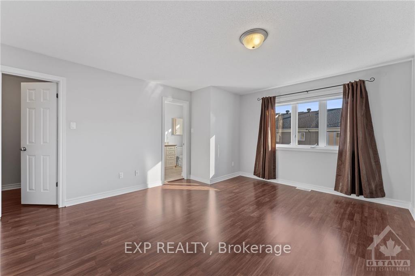
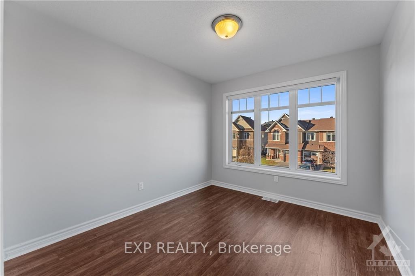
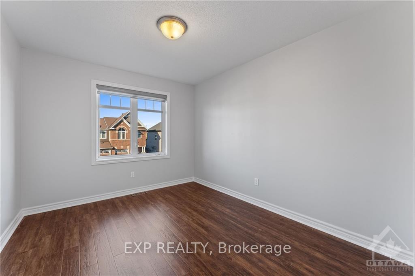
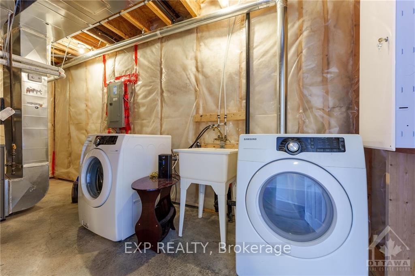
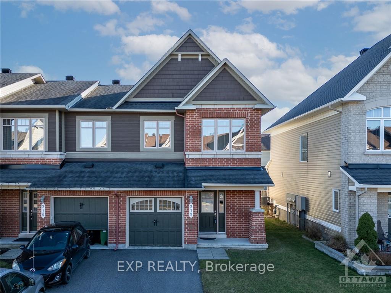
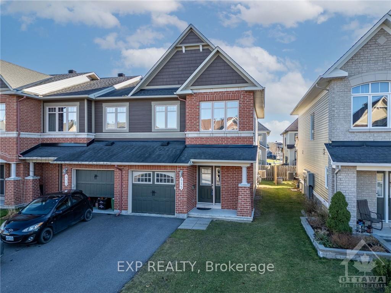
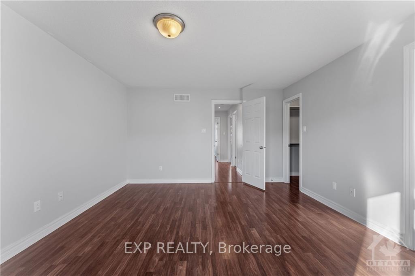
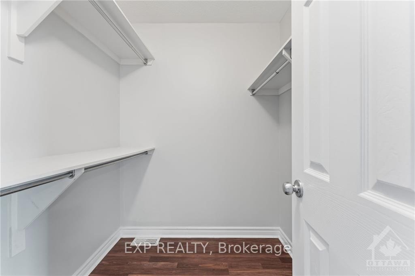
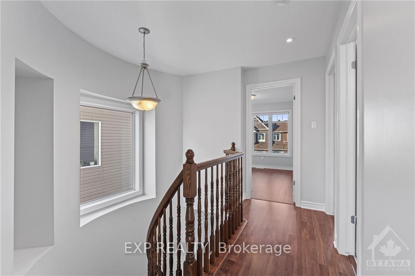
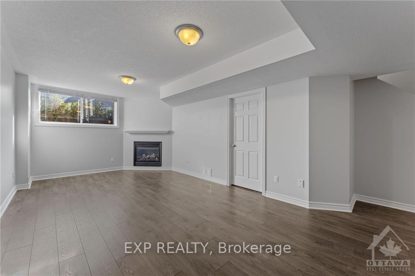
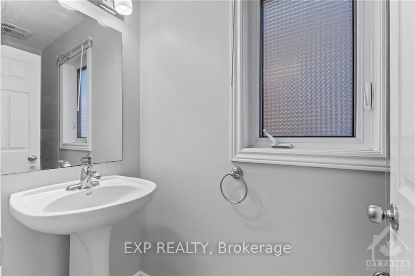
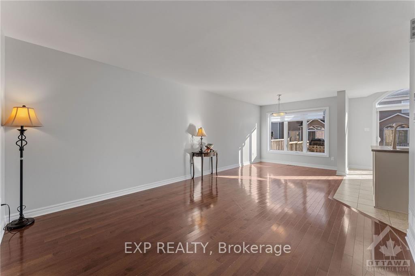
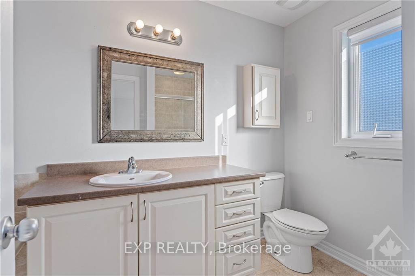
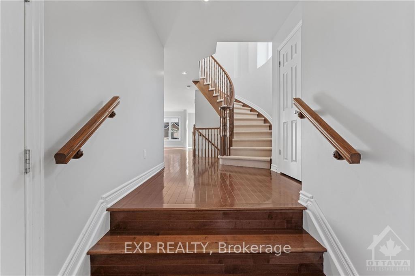
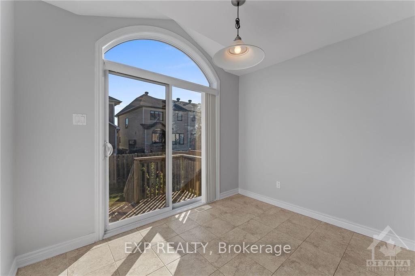
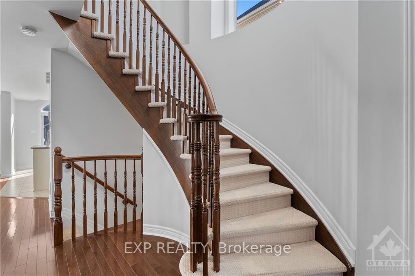
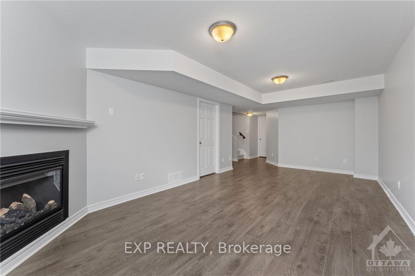
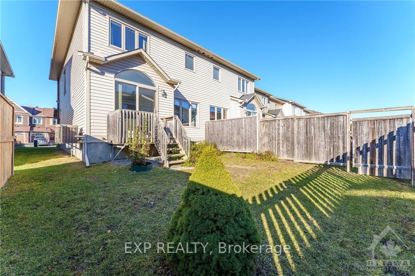
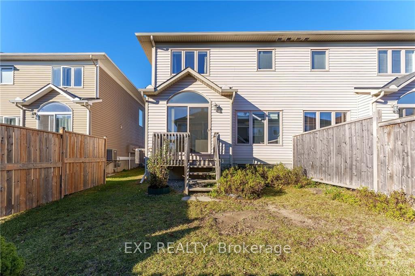
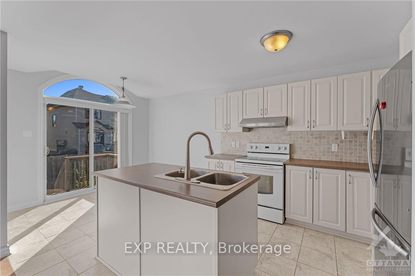
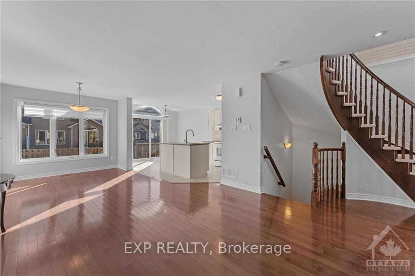






















































































































































| Flooring: Carpet Over & Wood, Flooring: Tile, Welcome to this stunning 3-bedroom, 2.5-bathroom end-unit townhome boasting approximately 1,845 square feet of beautifully designed living space. Located in a serene neighborhood, this home combines style, comfort, and convenience. Upon entering, you're greeted by an open-concept main level filled with natural light. The kitchen features modern appliances, ample cabinetry, and a breakfast bar perfect for morning coffee or casual meals. The adjoining dining and living areas create an ideal space for entertaining or cozy evenings at home. Upstairs, the primary suite offers a private retreat with a spacious walk-in closet and an ensuite bathroom. Two additional bedrooms and a full bathroom provide ample space for family, guests, or a home office. The lower level features a finished rec room, perfect for a home gym, media room, or play area. Additional perks include dedicated parking and ample storage. Don't miss the opportunity to make this versatile, inviting home your own!, Flooring: Hardwood |
| Price | $612,900 |
| Taxes: | $3814.00 |
| Address: | 313 RAVENSWOOD Way , Orleans - Cumberland and Area, K4A 0R9, Ontario |
| Lot Size: | 26.05 x 98.43 (Feet) |
| Directions/Cross Streets: | TENTH LINE ROAD SOUTH, LEFT ON HARVEST VALLEY FOLLOW THROUGH LAKERIDGE BACK ON HARVEST VALLY,LEFT ON |
| Rooms: | 8 |
| Rooms +: | 1 |
| Bedrooms: | 3 |
| Bedrooms +: | 0 |
| Kitchens: | 1 |
| Kitchens +: | 0 |
| Family Room: | Y |
| Basement: | Finished, Full |
| Property Type: | Att/Row/Twnhouse |
| Style: | 2-Storey |
| Exterior: | Brick |
| Garage Type: | Public |
| Pool: | None |
| Property Features: | Park, Public Transit |
| Heat Source: | Gas |
| Heat Type: | Forced Air |
| Central Air Conditioning: | Central Air |
| Sewers: | Sewers |
| Water: | Municipal |
| Utilities-Gas: | Y |
$
%
Years
This calculator is for demonstration purposes only. Always consult a professional
financial advisor before making personal financial decisions.
| Although the information displayed is believed to be accurate, no warranties or representations are made of any kind. |
| EXP REALTY |
- Listing -1 of 0
|
|

Zannatal Ferdoush
Sales Representative
Dir:
647-528-1201
Bus:
647-528-1201
| Book Showing | Email a Friend |
Jump To:
At a Glance:
| Type: | Freehold - Att/Row/Twnhouse |
| Area: | Ottawa |
| Municipality: | Orleans - Cumberland and Area |
| Neighbourhood: | 1118 - Avalon East |
| Style: | 2-Storey |
| Lot Size: | 26.05 x 98.43(Feet) |
| Approximate Age: | |
| Tax: | $3,814 |
| Maintenance Fee: | $0 |
| Beds: | 3 |
| Baths: | 3 |
| Garage: | 0 |
| Fireplace: | |
| Air Conditioning: | |
| Pool: | None |
Locatin Map:
Payment Calculator:

Listing added to your favorite list
Looking for resale homes?

By agreeing to Terms of Use, you will have ability to search up to 236927 listings and access to richer information than found on REALTOR.ca through my website.

