$589,000
Available - For Sale
Listing ID: C10430465
6 Parkwood Ave , Unit 611, Toronto, M4V 0A3, Ontario
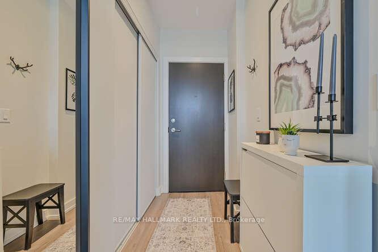
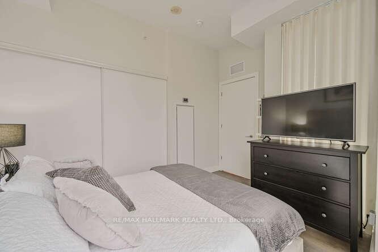
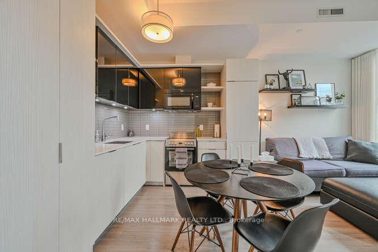
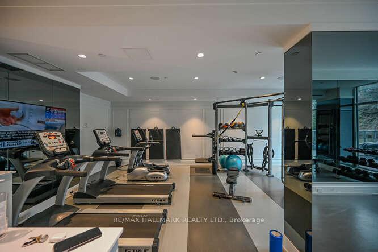
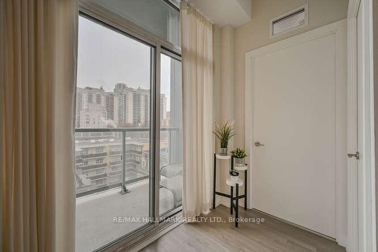
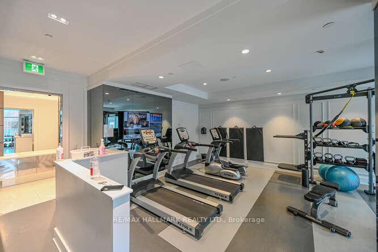
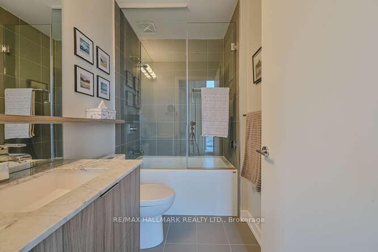
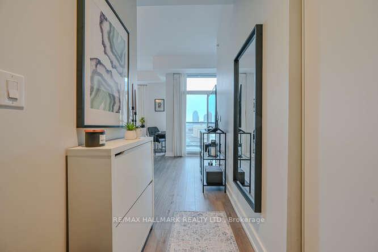
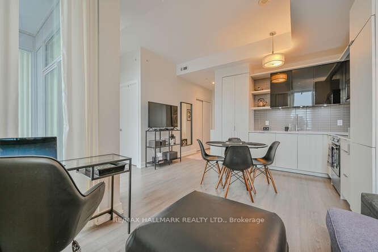
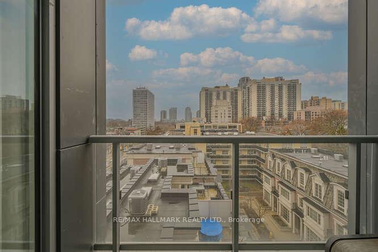
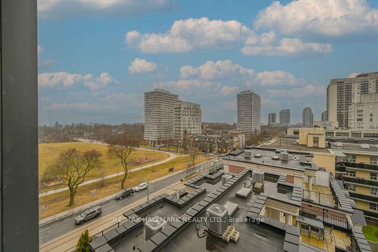
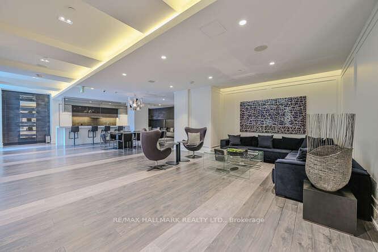
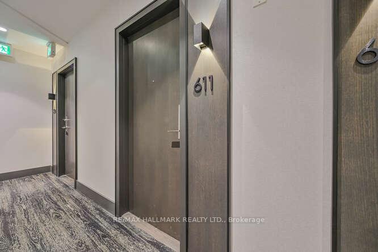
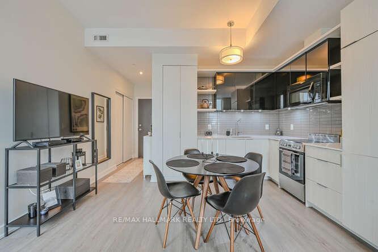
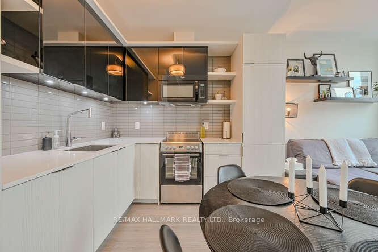
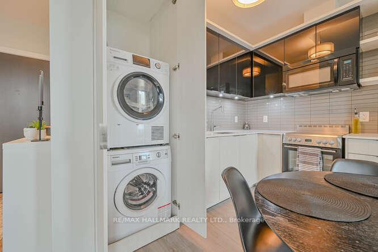
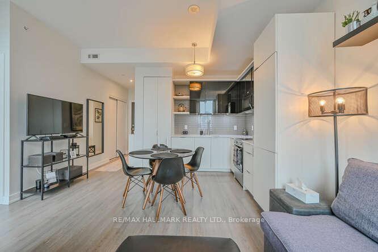
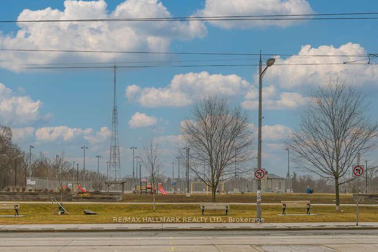
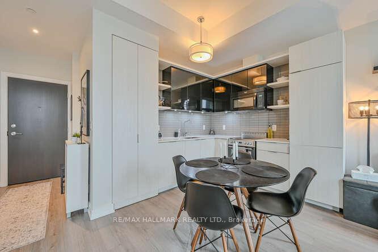
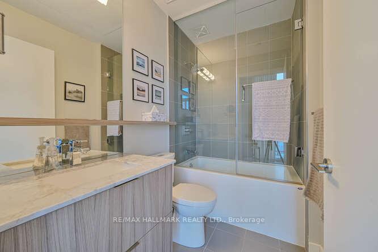
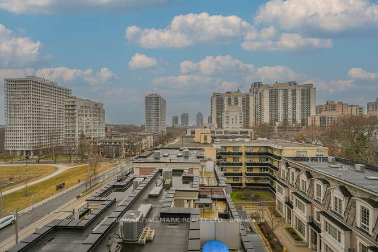
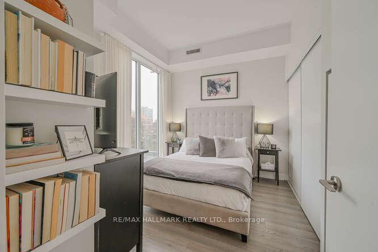
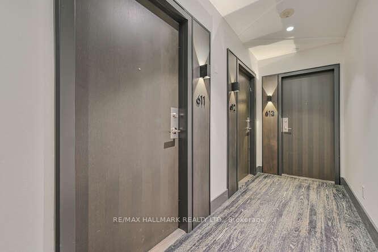
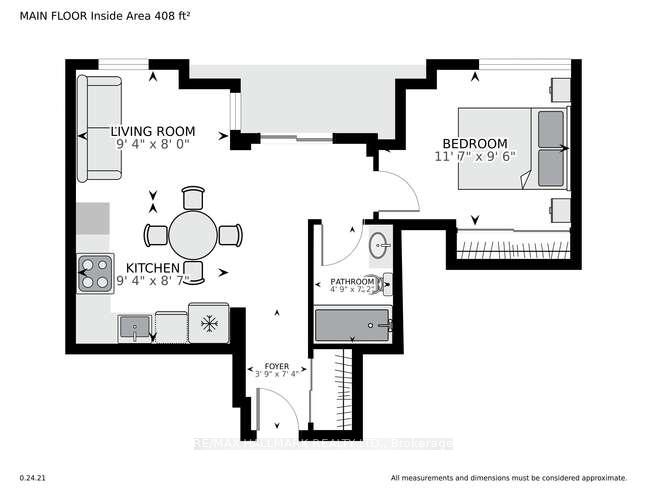
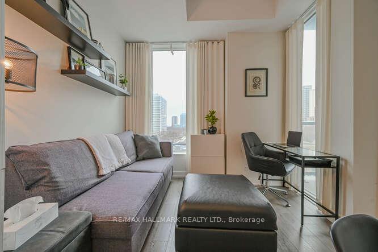
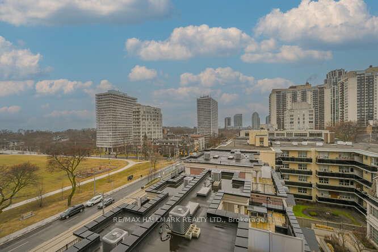
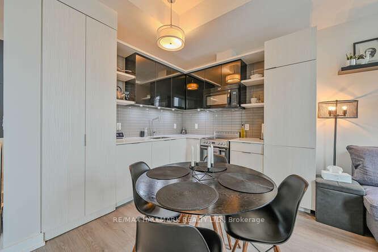
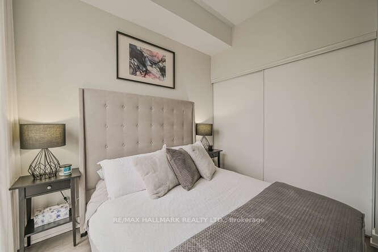
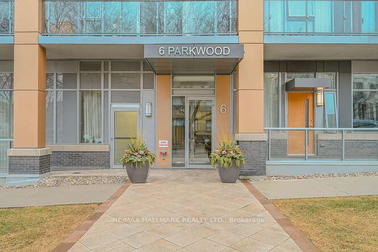
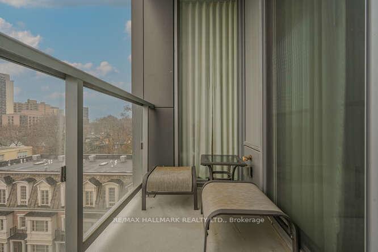
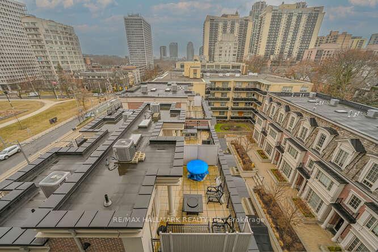
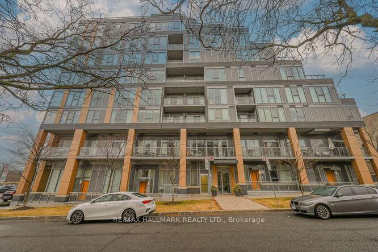
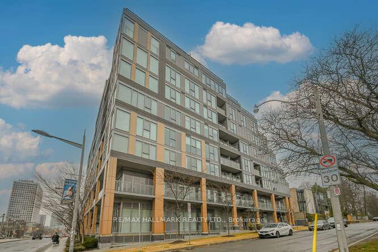
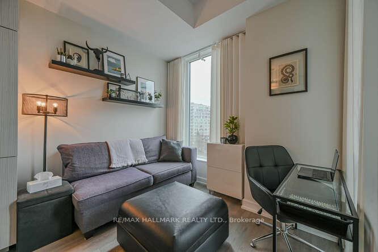
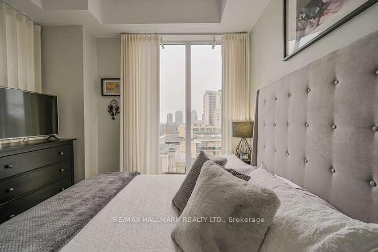
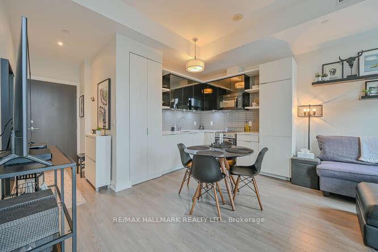
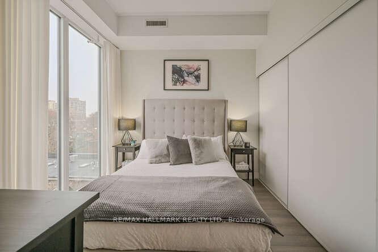





































| Welcome to your new home in the heart of Forest Hill Village. This modern 1-bedroom, 1-bathroom condo combines contemporary design with unbeatable convenience. Situated across the street from the expansive Sir Winston Churchill Park full of lush green spaces. Just steps away from vibrant shops, charming cafes, and delectable restaurants.This west-facing unit is bathed in natural light, thanks to its high ceilings and generous windows. The sleek, modern kitchen is a culinary delight, featuring space-maximizing design and top-of-the-line finishes.The luxurious bathroom offers a serene escape with both a deep soaking tub perfect for unwinding after a long day. The bedroom is spacious and inviting, providing a comfortable retreat with ample room to relax and recharge.With easy access to public transit, convenience is key in this well-situated condo. Don't miss the opportunity to make this sophisticated and well-appointed space your new home. |
| Extras: 1 Parking space and 1 Locker |
| Price | $589,000 |
| Taxes: | $3090.05 |
| Maintenance Fee: | 629.78 |
| Address: | 6 Parkwood Ave , Unit 611, Toronto, M4V 0A3, Ontario |
| Province/State: | Ontario |
| Condo Corporation No | TSCC |
| Level | 6 |
| Unit No | 611 |
| Directions/Cross Streets: | St Clair Ave and Parkwood Ave |
| Rooms: | 4 |
| Bedrooms: | 1 |
| Bedrooms +: | |
| Kitchens: | 1 |
| Family Room: | N |
| Basement: | None |
| Approximatly Age: | 6-10 |
| Property Type: | Condo Apt |
| Style: | Apartment |
| Exterior: | Concrete |
| Garage Type: | Underground |
| Garage(/Parking)Space: | 1.00 |
| Drive Parking Spaces: | 0 |
| Park #1 | |
| Parking Spot: | 58 |
| Parking Type: | Owned |
| Legal Description: | B |
| Exposure: | W |
| Balcony: | Open |
| Locker: | Owned |
| Pet Permited: | Restrict |
| Approximatly Age: | 6-10 |
| Approximatly Square Footage: | 500-599 |
| Building Amenities: | Bbqs Allowed, Gym, Party/Meeting Room, Rooftop Deck/Garden |
| Maintenance: | 629.78 |
| CAC Included: | Y |
| Parking Included: | Y |
| Fireplace/Stove: | N |
| Heat Source: | Gas |
| Heat Type: | Forced Air |
| Central Air Conditioning: | Central Air |
| Ensuite Laundry: | Y |
$
%
Years
This calculator is for demonstration purposes only. Always consult a professional
financial advisor before making personal financial decisions.
| Although the information displayed is believed to be accurate, no warranties or representations are made of any kind. |
| RE/MAX HALLMARK REALTY LTD. |
- Listing -1 of 0
|
|

Zannatal Ferdoush
Sales Representative
Dir:
647-528-1201
Bus:
647-528-1201
| Book Showing | Email a Friend |
Jump To:
At a Glance:
| Type: | Condo - Condo Apt |
| Area: | Toronto |
| Municipality: | Toronto |
| Neighbourhood: | Casa Loma |
| Style: | Apartment |
| Lot Size: | x () |
| Approximate Age: | 6-10 |
| Tax: | $3,090.05 |
| Maintenance Fee: | $629.78 |
| Beds: | 1 |
| Baths: | 1 |
| Garage: | 1 |
| Fireplace: | N |
| Air Conditioning: | |
| Pool: |
Locatin Map:
Payment Calculator:

Listing added to your favorite list
Looking for resale homes?

By agreeing to Terms of Use, you will have ability to search up to 236927 listings and access to richer information than found on REALTOR.ca through my website.

