$745,000
Available - For Sale
Listing ID: C10430862
77 Maitland Pl , Unit Ph2, Toronto, M4Y 2V6, Ontario
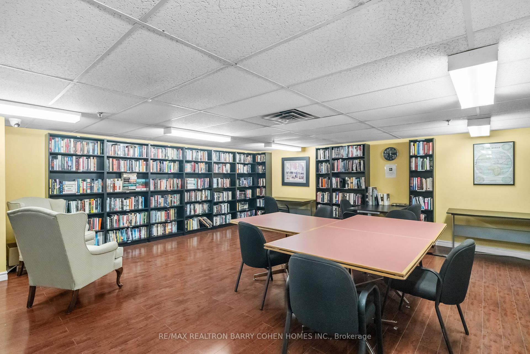
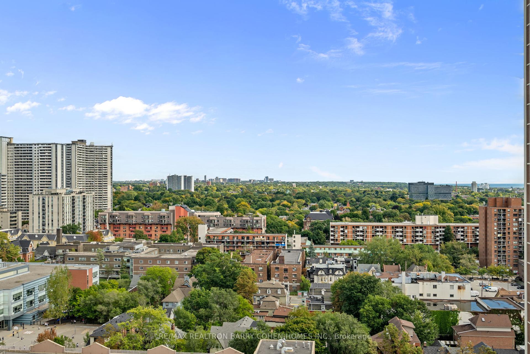
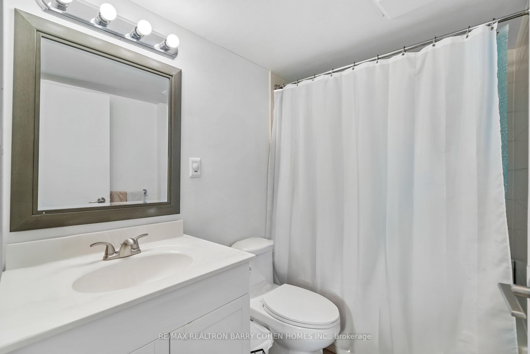
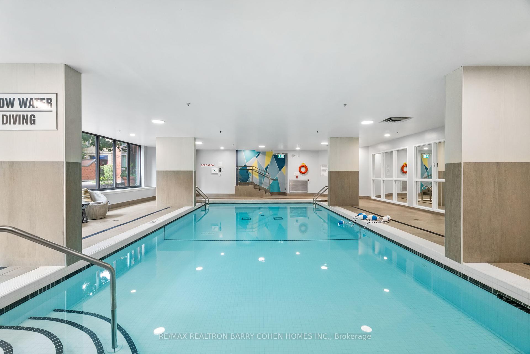
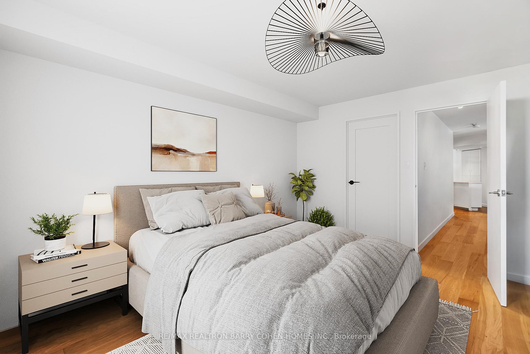
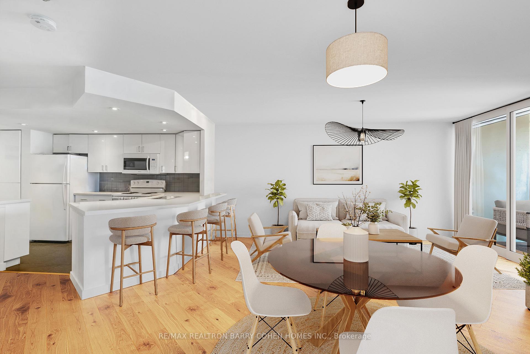
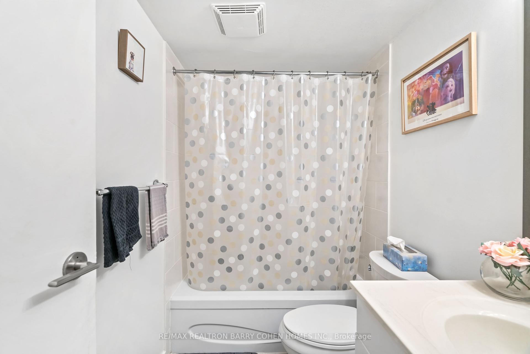
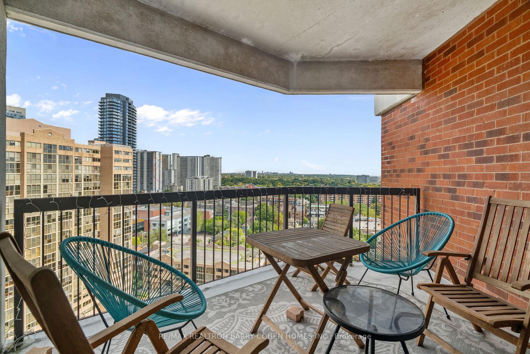
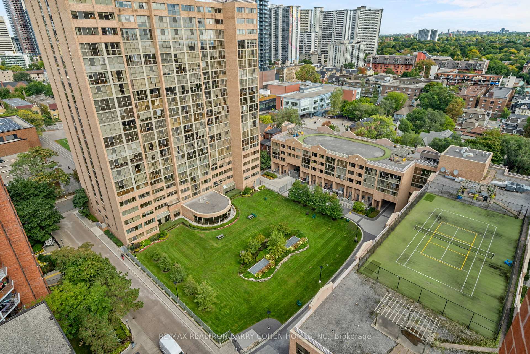
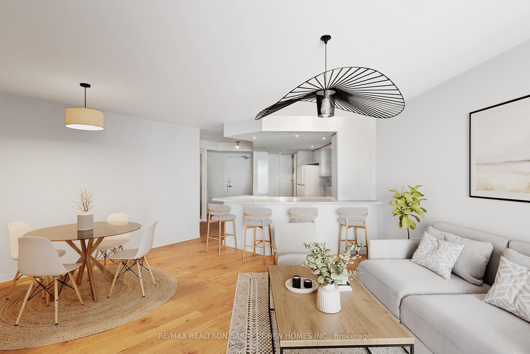

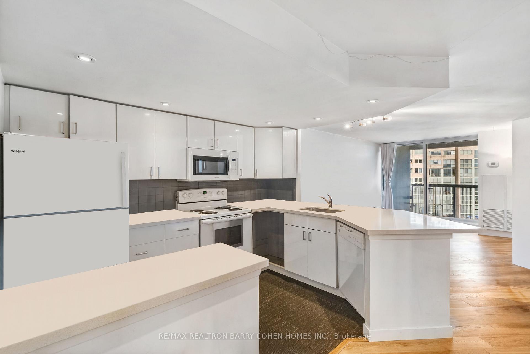
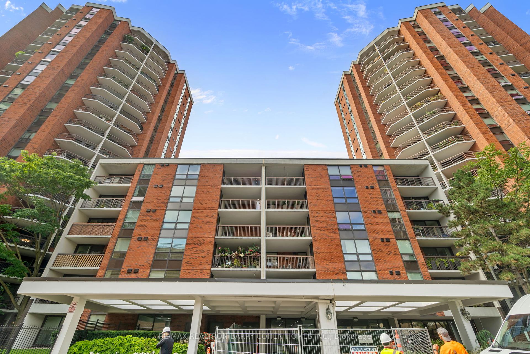
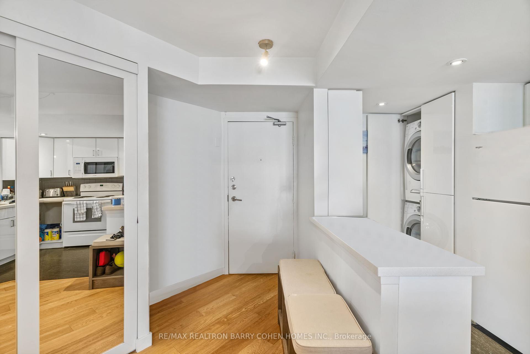
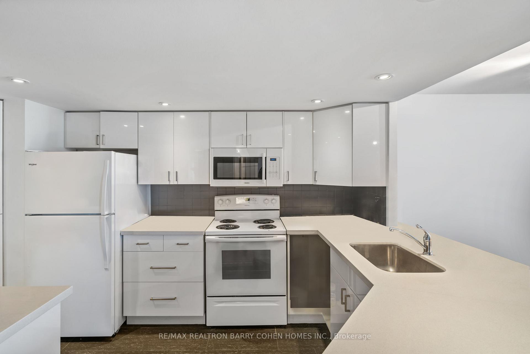
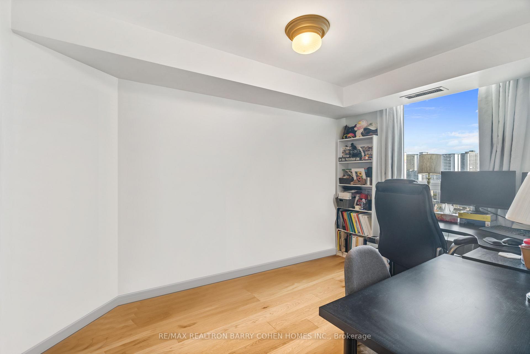
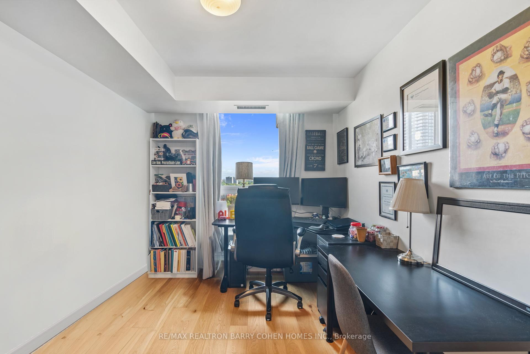

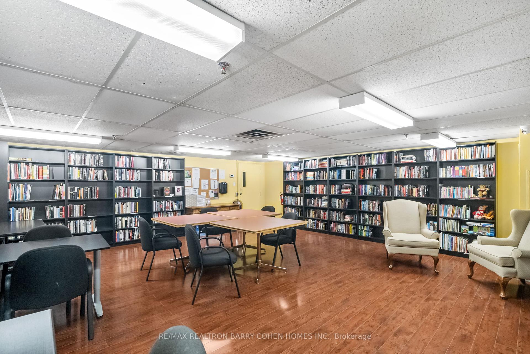
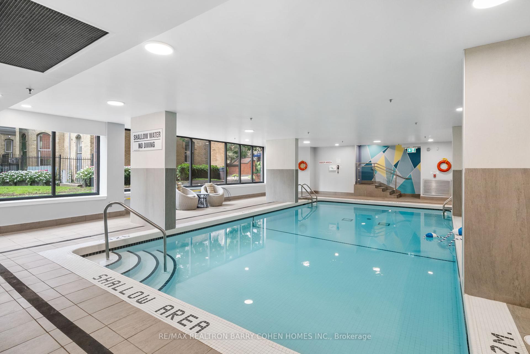
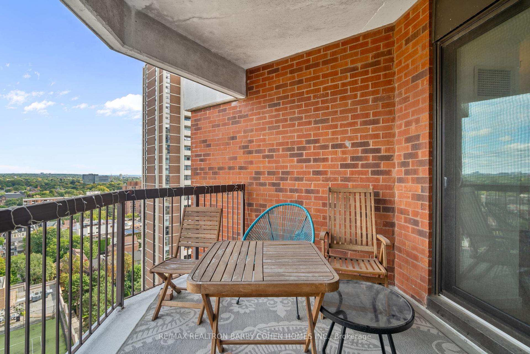
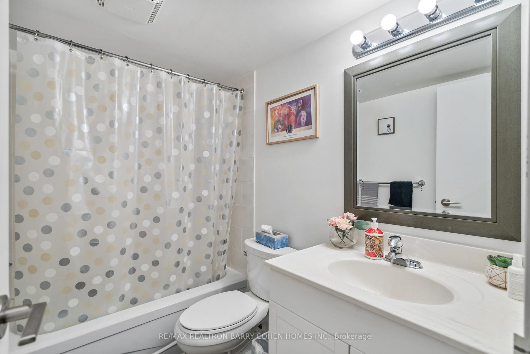






















| Stunning Rare Penthouse Suite! This 2-bedroom, 2-bathroom gem is just steps away from the vibrant Church & Wellesley neighborhood. Updated with modern flooring, sleek pot lighting, and custom built-in closets in both bedrooms. The kitchen boasts a breakfast bar and quartz countertops, perfect for family dining. The open-concept living room is thoughtfully designed, leading to a spacious balcony that offers breathtaking city views. Enjoy all of this, along with top-tier amenities! Located in the heart of Toronto, you're just moments from restaurants, shops, parks, TTC, and buzzing nightlife. |
| Price | $745,000 |
| Taxes: | $3019.00 |
| Maintenance Fee: | 813.18 |
| Address: | 77 Maitland Pl , Unit Ph2, Toronto, M4Y 2V6, Ontario |
| Province/State: | Ontario |
| Condo Corporation No | MTCC |
| Level | 19 |
| Unit No | 2 |
| Directions/Cross Streets: | Jarvis/Wellesley |
| Rooms: | 6 |
| Rooms +: | 1 |
| Bedrooms: | 2 |
| Bedrooms +: | |
| Kitchens: | 1 |
| Family Room: | N |
| Basement: | None |
| Approximatly Age: | 16-30 |
| Property Type: | Condo Apt |
| Style: | Apartment |
| Exterior: | Brick |
| Garage Type: | Underground |
| Garage(/Parking)Space: | 1.00 |
| Drive Parking Spaces: | 1 |
| Park #1 | |
| Parking Type: | Rental |
| Exposure: | E |
| Balcony: | Open |
| Locker: | Common |
| Pet Permited: | Restrict |
| Approximatly Age: | 16-30 |
| Approximatly Square Footage: | 900-999 |
| Building Amenities: | Concierge, Gym, Indoor Pool, Recreation Room, Squash/Racquet Court, Visitor Parking |
| Property Features: | Clear View, Fenced Yard, Public Transit |
| Maintenance: | 813.18 |
| CAC Included: | Y |
| Water Included: | Y |
| Common Elements Included: | Y |
| Heat Included: | Y |
| Building Insurance Included: | Y |
| Fireplace/Stove: | N |
| Heat Source: | Gas |
| Heat Type: | Forced Air |
| Central Air Conditioning: | Central Air |
| Ensuite Laundry: | Y |
$
%
Years
This calculator is for demonstration purposes only. Always consult a professional
financial advisor before making personal financial decisions.
| Although the information displayed is believed to be accurate, no warranties or representations are made of any kind. |
| RE/MAX REALTRON BARRY COHEN HOMES INC. |
- Listing -1 of 0
|
|

Zannatal Ferdoush
Sales Representative
Dir:
647-528-1201
Bus:
647-528-1201
| Book Showing | Email a Friend |
Jump To:
At a Glance:
| Type: | Condo - Condo Apt |
| Area: | Toronto |
| Municipality: | Toronto |
| Neighbourhood: | Cabbagetown-South St. James Town |
| Style: | Apartment |
| Lot Size: | x () |
| Approximate Age: | 16-30 |
| Tax: | $3,019 |
| Maintenance Fee: | $813.18 |
| Beds: | 2 |
| Baths: | 2 |
| Garage: | 1 |
| Fireplace: | N |
| Air Conditioning: | |
| Pool: |
Locatin Map:
Payment Calculator:

Listing added to your favorite list
Looking for resale homes?

By agreeing to Terms of Use, you will have ability to search up to 236927 listings and access to richer information than found on REALTOR.ca through my website.

