$699,900
Available - For Sale
Listing ID: C10431246
38 Grand Magazine St , Unit 2045, Toronto, M5V 0B1, Ontario
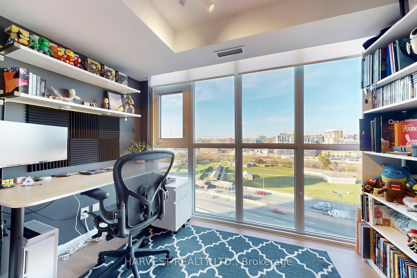
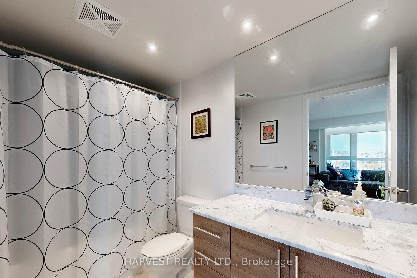
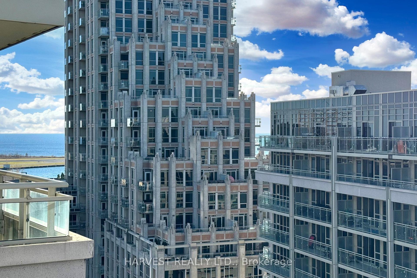
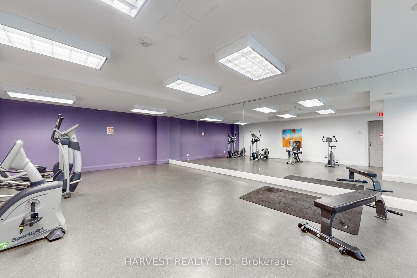
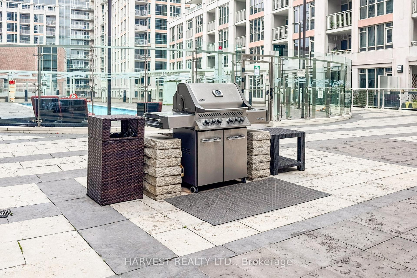
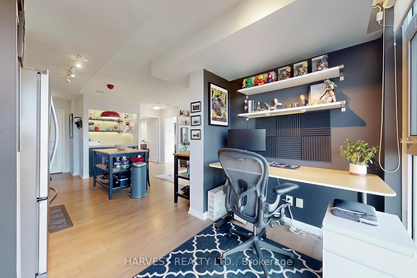
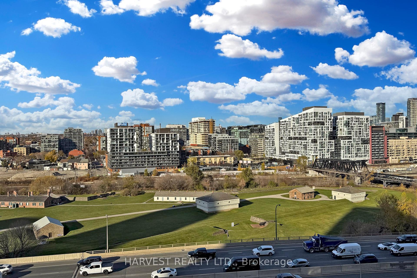
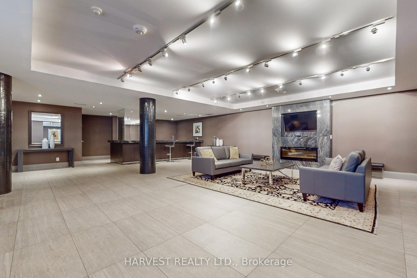
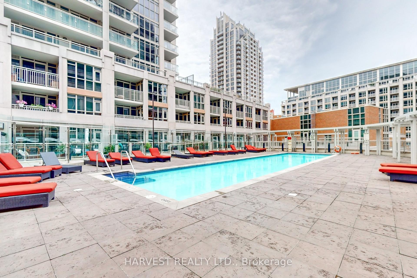
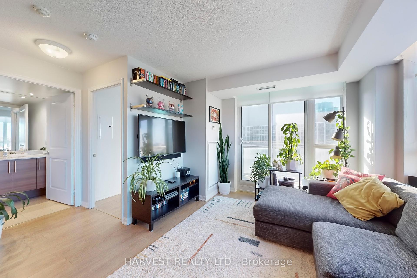
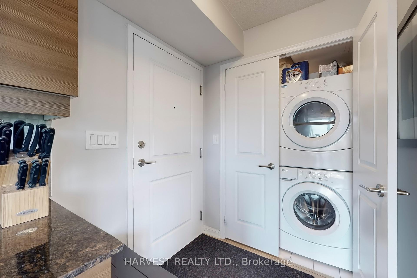
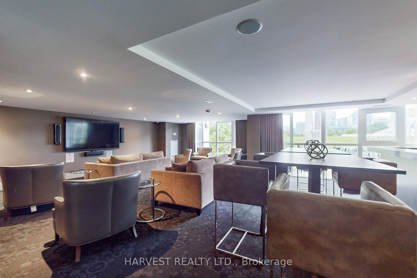
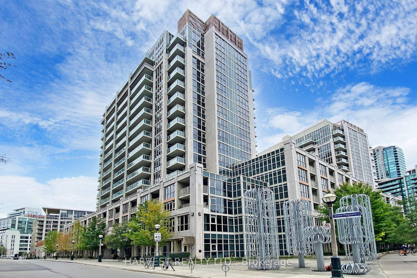
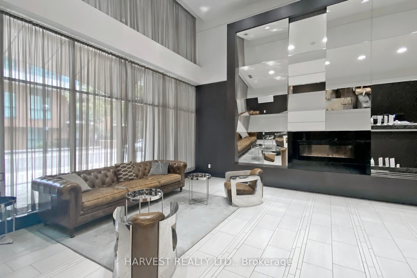
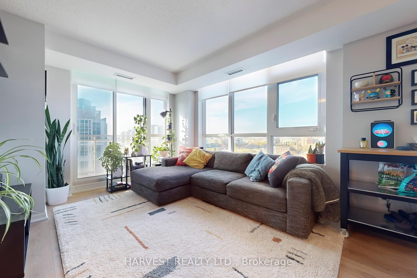
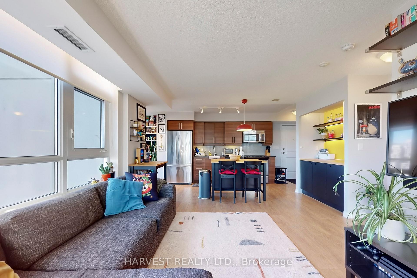
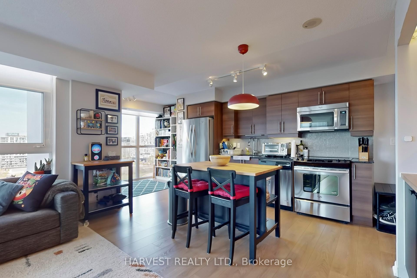
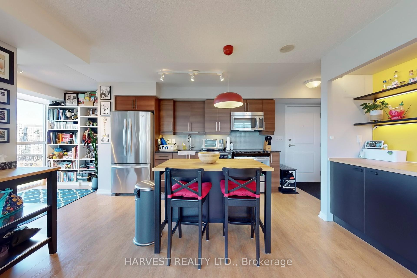
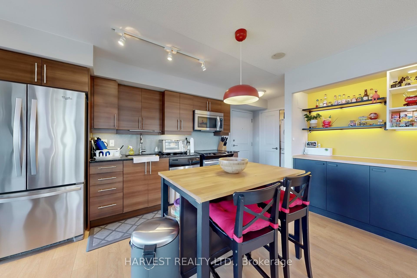
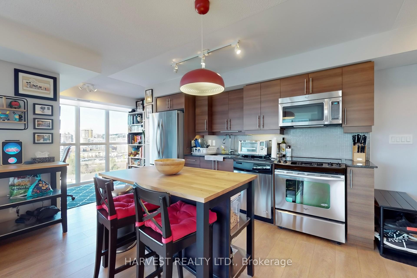
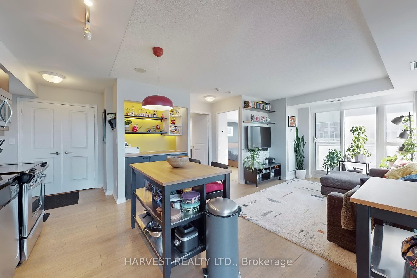
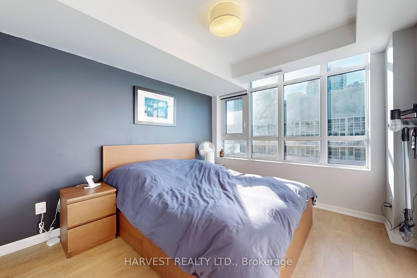
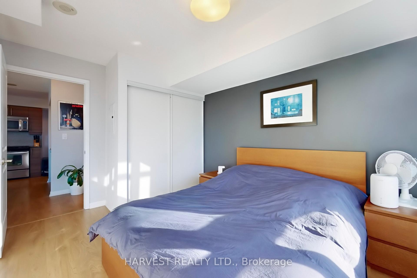
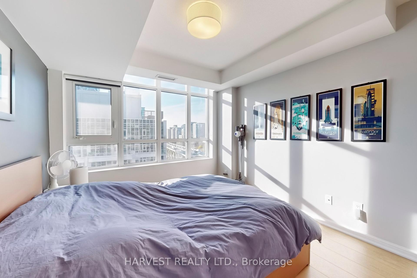
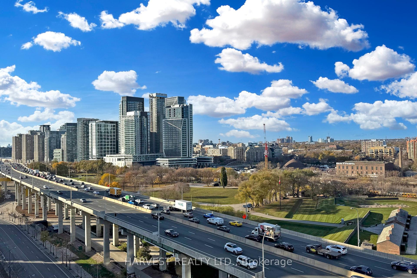
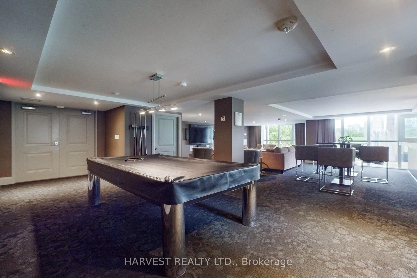
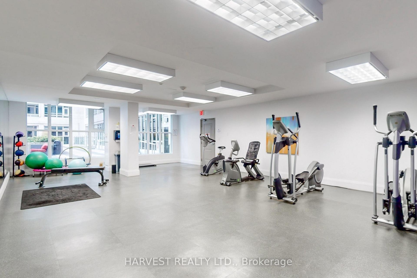
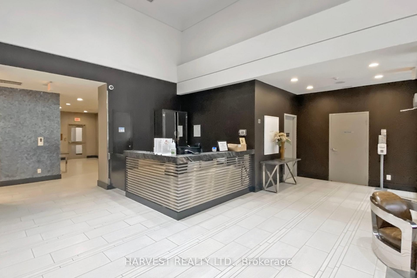
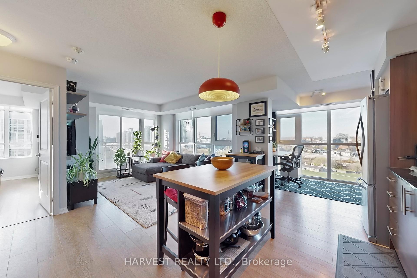
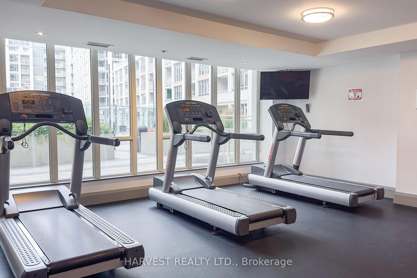
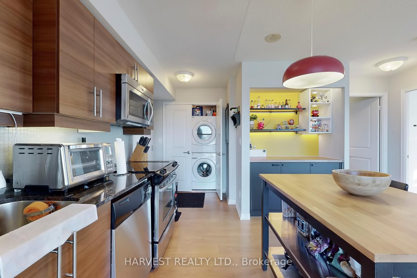































| This meticulously cared-for corner unit at The York Harbour Club offers breathtaking north and west-facing views. The 1+1 layout features 654 sq. ft. of living space, plus a private balcony. The den is flooded with natural light from large windows and includes custom shelving, offering both stylish storage and functionality. Impeccably maintained by the owner, this condo is located in a highly sought-after area, just steps away from transit, Lake Shore, parks, and the newly built The Well, one of Torontos most exciting mixed-use developments. Its also conveniently close to the Gardiner Expressway, CN Tower, Rogers Centre, public libraries, restaurants, and more. |
| Extras: Stainless Steel Fridge, Stove(As is), Built-In/Dishwasher, Hood Range Microwave, Front Loading Stacked Clothes Washer/Dryer, Electric Light Fixtures And Window Blinds |
| Price | $699,900 |
| Taxes: | $2589.34 |
| Maintenance Fee: | 581.68 |
| Address: | 38 Grand Magazine St , Unit 2045, Toronto, M5V 0B1, Ontario |
| Province/State: | Ontario |
| Condo Corporation No | TSCP |
| Level | 16 |
| Unit No | 27 |
| Directions/Cross Streets: | Fort York Blvd and Bathurst St |
| Rooms: | 5 |
| Bedrooms: | 1 |
| Bedrooms +: | 1 |
| Kitchens: | 1 |
| Family Room: | N |
| Basement: | None |
| Approximatly Age: | 11-15 |
| Property Type: | Condo Apt |
| Style: | Apartment |
| Exterior: | Concrete |
| Garage Type: | Underground |
| Garage(/Parking)Space: | 1.00 |
| Drive Parking Spaces: | 1 |
| Park #1 | |
| Parking Type: | Owned |
| Legal Description: | Level B Unit 33 |
| Exposure: | Nw |
| Balcony: | Open |
| Locker: | Owned |
| Pet Permited: | Restrict |
| Retirement Home: | N |
| Approximatly Age: | 11-15 |
| Approximatly Square Footage: | 600-699 |
| Building Amenities: | Concierge, Exercise Room, Guest Suites, Outdoor Pool, Party/Meeting Room, Recreation Room |
| Property Features: | Arts Centre, Clear View, Lake Access, Library, Park, Public Transit |
| Maintenance: | 581.68 |
| CAC Included: | Y |
| Water Included: | Y |
| Common Elements Included: | Y |
| Heat Included: | Y |
| Parking Included: | Y |
| Building Insurance Included: | Y |
| Fireplace/Stove: | N |
| Heat Source: | Gas |
| Heat Type: | Forced Air |
| Central Air Conditioning: | Central Air |
| Laundry Level: | Main |
| Elevator Lift: | Y |
$
%
Years
This calculator is for demonstration purposes only. Always consult a professional
financial advisor before making personal financial decisions.
| Although the information displayed is believed to be accurate, no warranties or representations are made of any kind. |
| HARVEST REALTY LTD. |
- Listing -1 of 0
|
|

Zannatal Ferdoush
Sales Representative
Dir:
647-528-1201
Bus:
647-528-1201
| Virtual Tour | Book Showing | Email a Friend |
Jump To:
At a Glance:
| Type: | Condo - Condo Apt |
| Area: | Toronto |
| Municipality: | Toronto |
| Neighbourhood: | Niagara |
| Style: | Apartment |
| Lot Size: | x () |
| Approximate Age: | 11-15 |
| Tax: | $2,589.34 |
| Maintenance Fee: | $581.68 |
| Beds: | 1+1 |
| Baths: | 1 |
| Garage: | 1 |
| Fireplace: | N |
| Air Conditioning: | |
| Pool: |
Locatin Map:
Payment Calculator:

Listing added to your favorite list
Looking for resale homes?

By agreeing to Terms of Use, you will have ability to search up to 236927 listings and access to richer information than found on REALTOR.ca through my website.

