$479,000
Available - For Sale
Listing ID: C10431591
8 Eglinton Ave East , Unit 4407, Toronto, M4P 0C1, Ontario
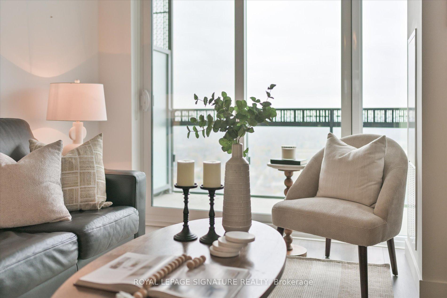
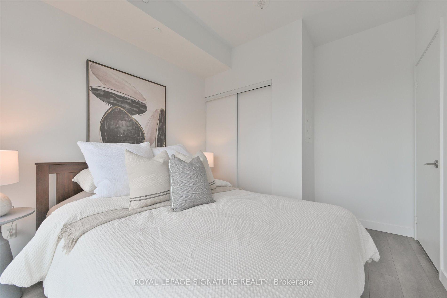
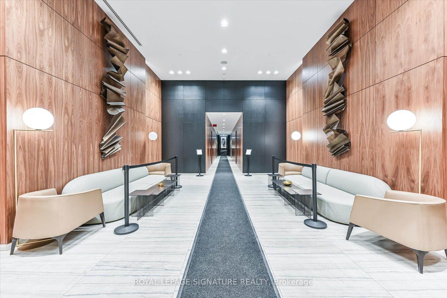
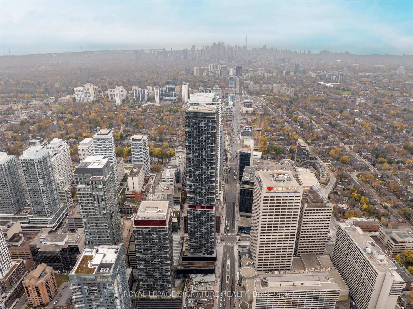
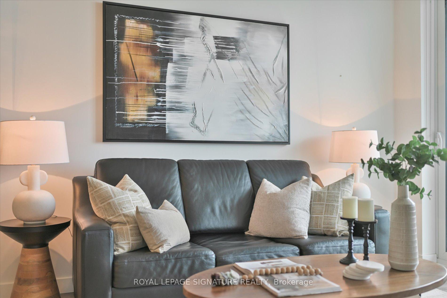
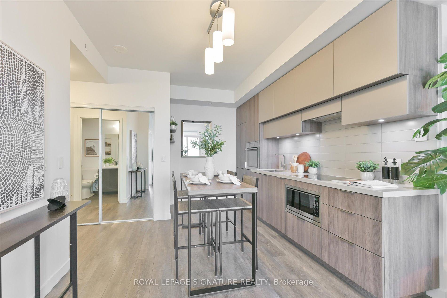
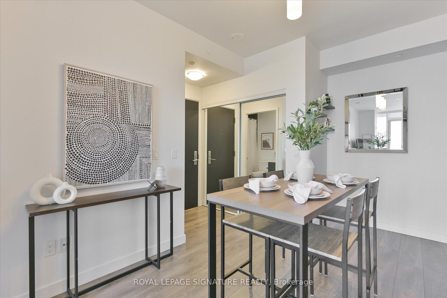
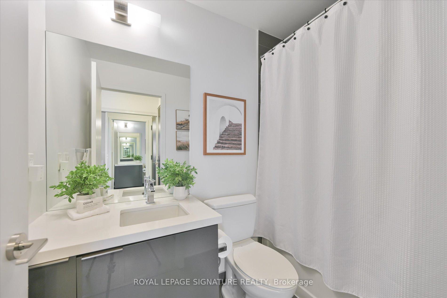
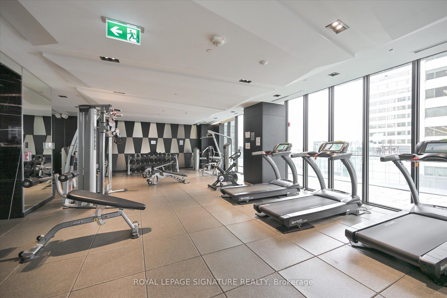
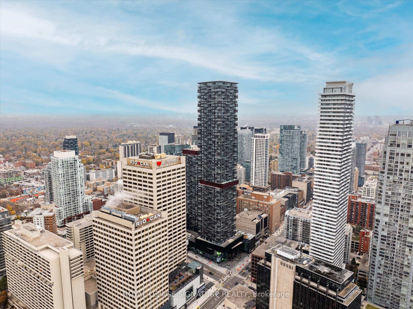
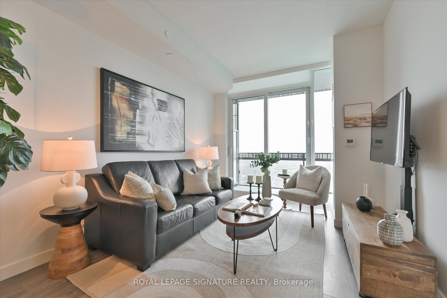
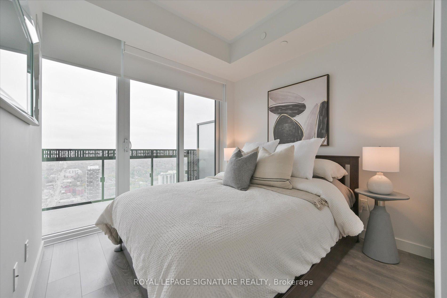
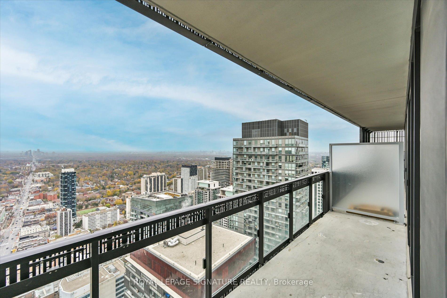
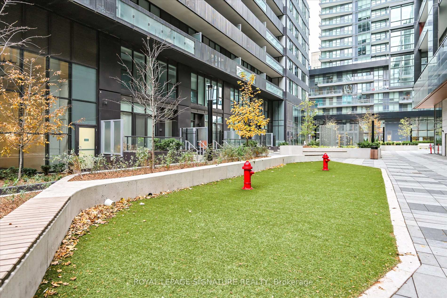
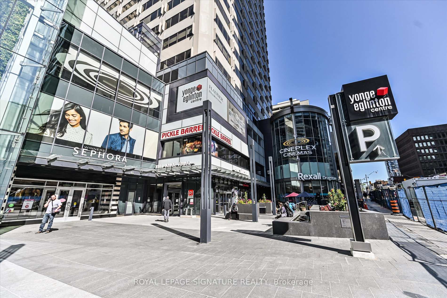
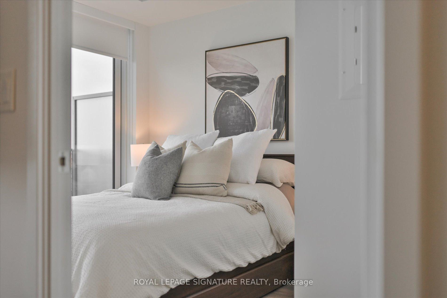
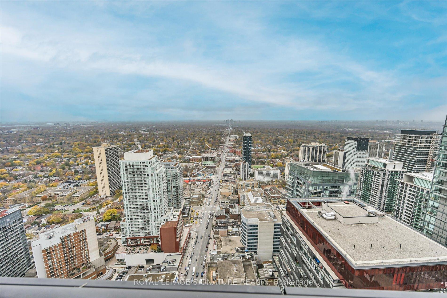
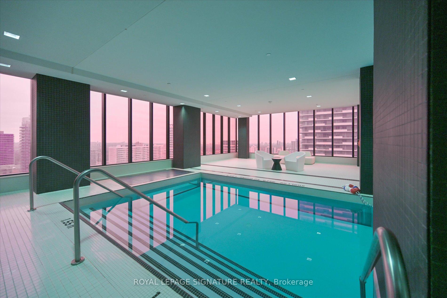
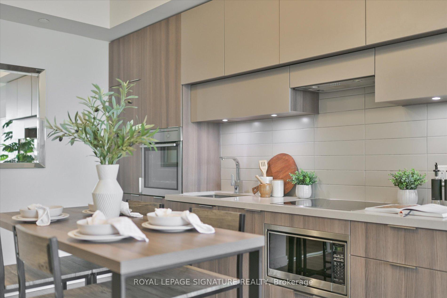
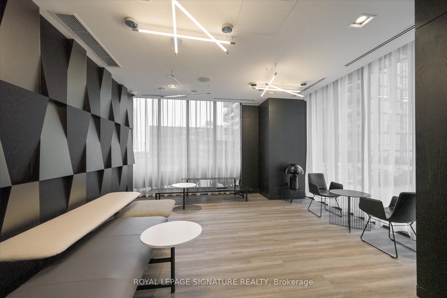
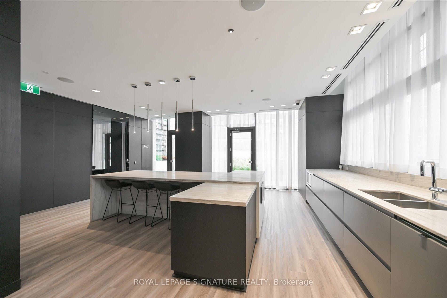
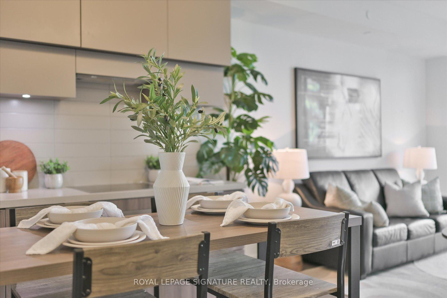
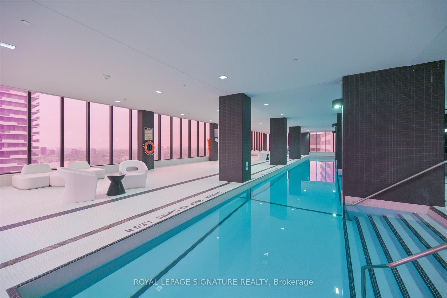
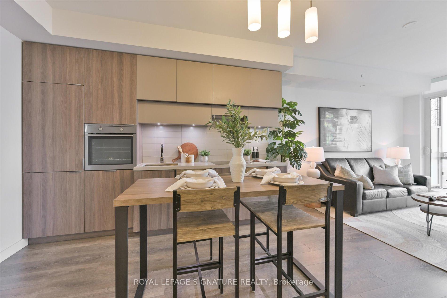
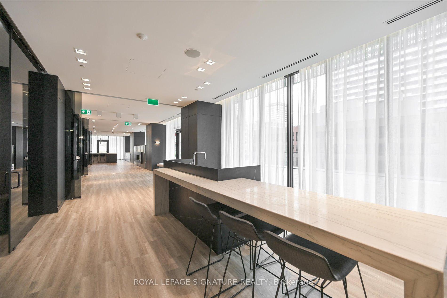
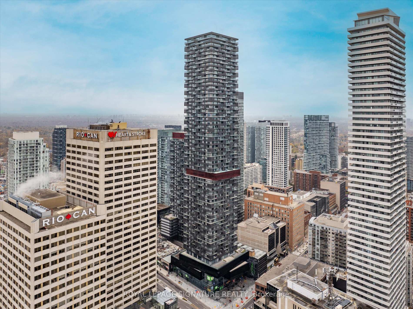
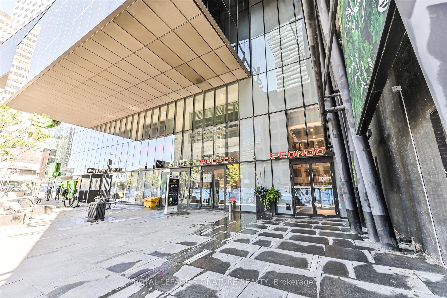



























| Elevate Your Lifestyle at Yonge & Eglinton! Step into the extraordinary with this stunning 44th-floor 1-bedroom condo, where every detail is designed to inspire. Boasting 514 sq. ft. of sleek, contemporary interiors and a sprawling 102 sq. ft. balcony, this home offers unobstructed North views a daily reminder of the beauty of city living. This condo is more than a home. Its a gateway to a vibrant and active lifestyle. Whether you're unwinding in the glamorous pool with its unique atmosphere, hosting unforgettable gatherings in the elegant party rooms, or energizing yourself in the fully-equipped gym, this buildings amenities are designed to complement your every need. The state-of-the-art European-style kitchen is the perfect blend of form and function, featuring integrated appliances including a fridge, dishwasher, electric cooktop, oven, microwave, and exhaust fan. All of this is beautifully framed by sleek cabinetry with under-mounted lighting, creating a space where cooking becomes an experience. Located steps from the Yonge & Eglinton Centre and the TTC Subway, you're perfectly positioned to enjoy the city's finest dining, shopping, and entertainment, all while staying connected to the rhythm of downtown. This is your chance to live in one of Toronto's most desirable neighborhoods. Don't wait your elevated lifestyle awaits! |
| Price | $479,000 |
| Taxes: | $3068.59 |
| Maintenance Fee: | 489.48 |
| Address: | 8 Eglinton Ave East , Unit 4407, Toronto, M4P 0C1, Ontario |
| Province/State: | Ontario |
| Condo Corporation No | TSCC |
| Level | 44 |
| Unit No | 07 |
| Directions/Cross Streets: | YONGE/ EGLINTON |
| Rooms: | 5 |
| Bedrooms: | 1 |
| Bedrooms +: | |
| Kitchens: | 1 |
| Family Room: | N |
| Basement: | None |
| Property Type: | Condo Apt |
| Style: | Apartment |
| Exterior: | Concrete |
| Garage Type: | Underground |
| Garage(/Parking)Space: | 0.00 |
| Drive Parking Spaces: | 0 |
| Park #1 | |
| Parking Type: | Owned |
| Exposure: | N |
| Balcony: | Open |
| Locker: | Owned |
| Pet Permited: | Restrict |
| Approximatly Square Footage: | 500-599 |
| Maintenance: | 489.48 |
| CAC Included: | Y |
| Common Elements Included: | Y |
| Building Insurance Included: | Y |
| Fireplace/Stove: | N |
| Heat Source: | Gas |
| Heat Type: | Forced Air |
| Central Air Conditioning: | Central Air |
| Ensuite Laundry: | Y |
$
%
Years
This calculator is for demonstration purposes only. Always consult a professional
financial advisor before making personal financial decisions.
| Although the information displayed is believed to be accurate, no warranties or representations are made of any kind. |
| ROYAL LEPAGE SIGNATURE REALTY |
- Listing -1 of 0
|
|

Zannatal Ferdoush
Sales Representative
Dir:
647-528-1201
Bus:
647-528-1201
| Virtual Tour | Book Showing | Email a Friend |
Jump To:
At a Glance:
| Type: | Condo - Condo Apt |
| Area: | Toronto |
| Municipality: | Toronto |
| Neighbourhood: | Mount Pleasant West |
| Style: | Apartment |
| Lot Size: | x () |
| Approximate Age: | |
| Tax: | $3,068.59 |
| Maintenance Fee: | $489.48 |
| Beds: | 1 |
| Baths: | 1 |
| Garage: | 0 |
| Fireplace: | N |
| Air Conditioning: | |
| Pool: |
Locatin Map:
Payment Calculator:

Listing added to your favorite list
Looking for resale homes?

By agreeing to Terms of Use, you will have ability to search up to 236927 listings and access to richer information than found on REALTOR.ca through my website.

