$625,000
Available - For Sale
Listing ID: C10431659
20 Bruyeres Mews , Unit 721, Toronto, M5V 0G8, Ontario
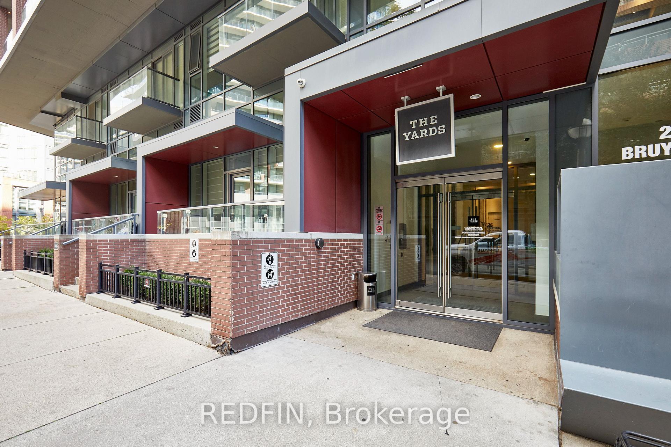
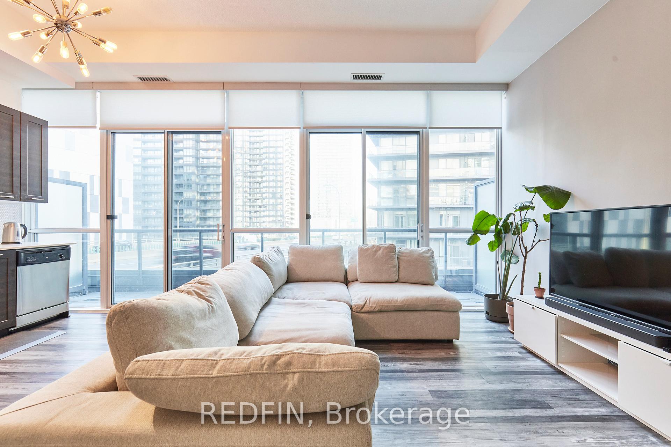
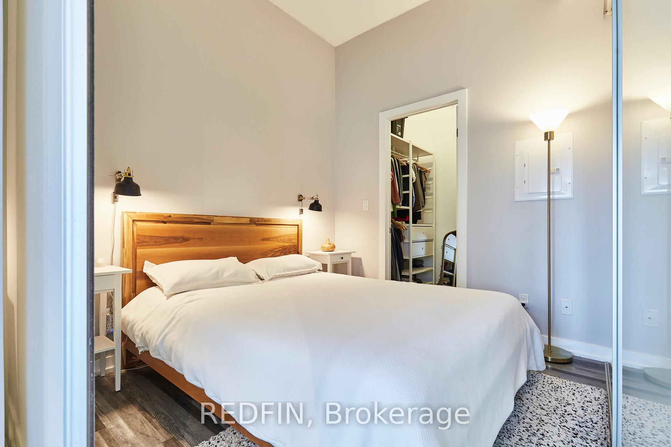
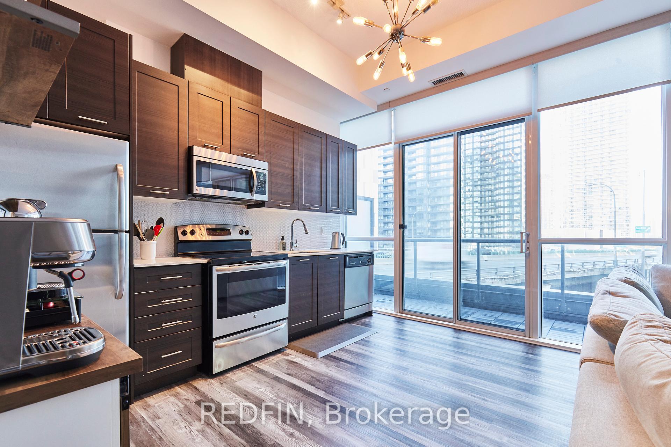
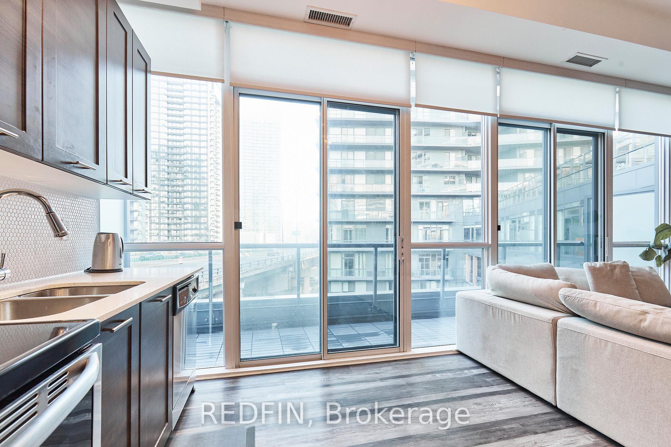
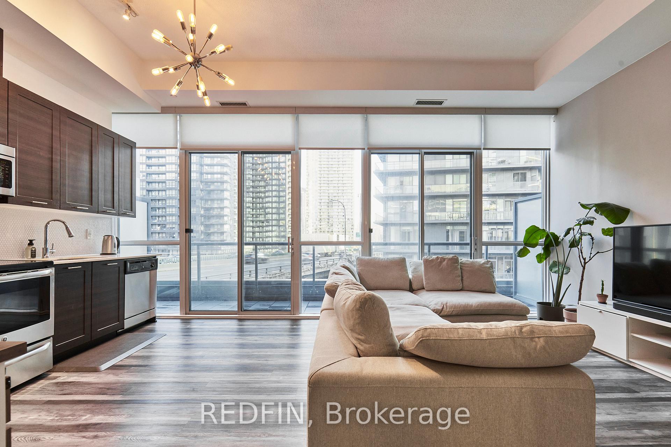
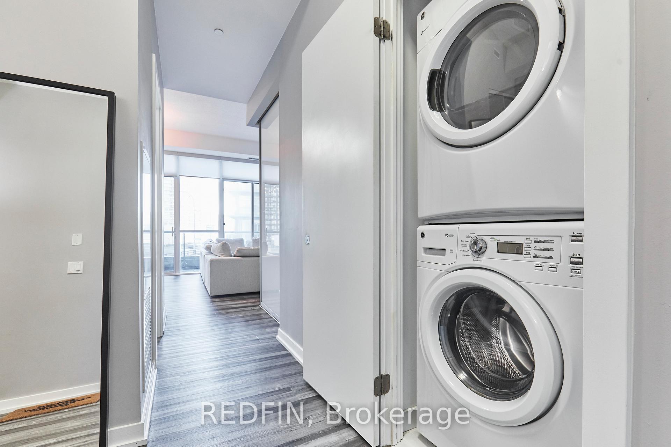
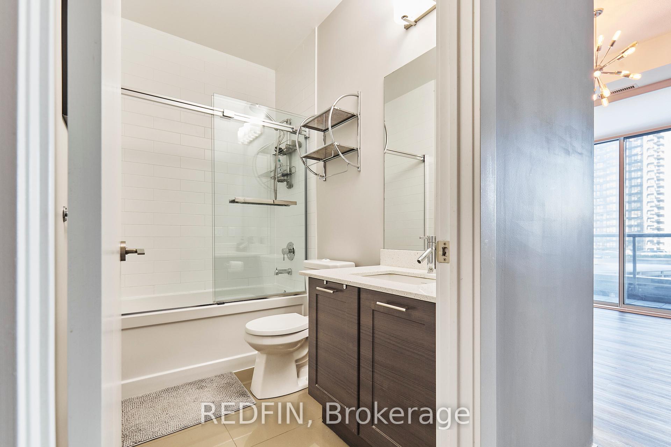
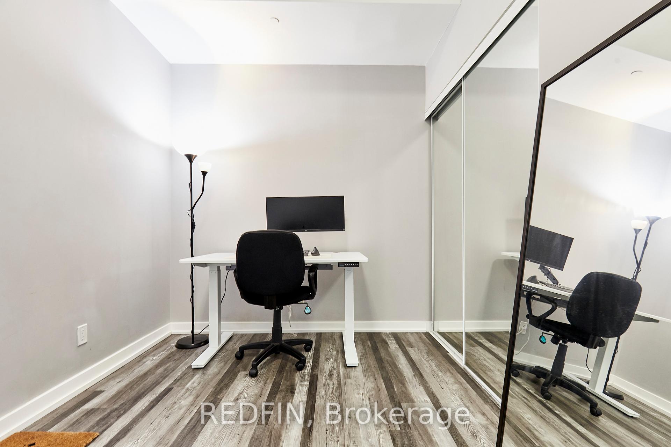
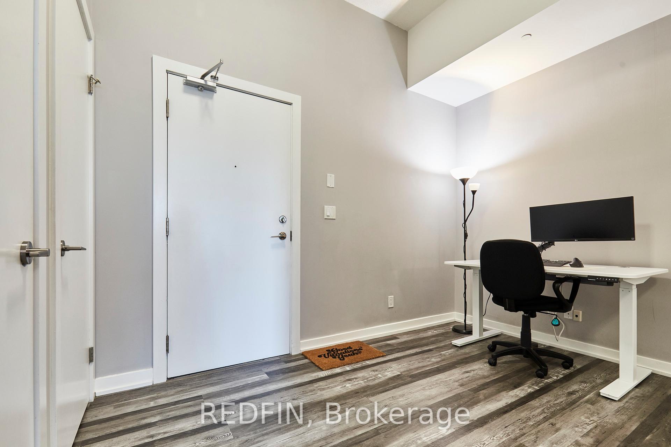
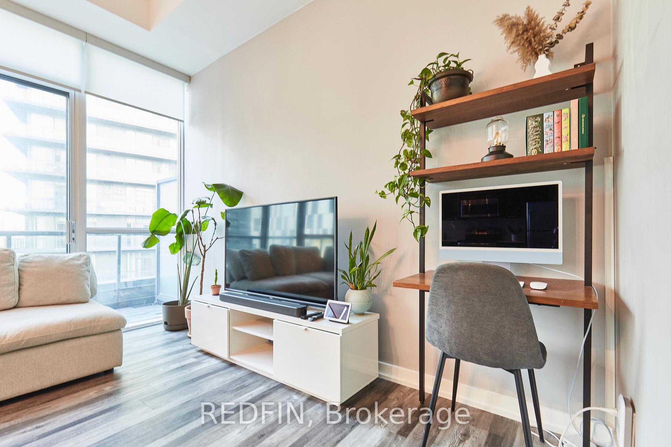
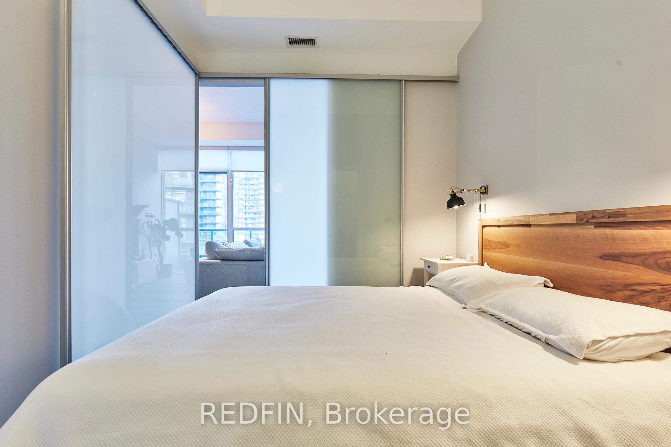












| Looking for a home with that convenience factor? This one checks all the boxes. Welcome to life at the Yards! This 1+1 unit boasts 11ft ceilings(no unit above), bright open concept living space with floor to ceiling windows with custom electronic blinds, two w/o to the balcony that runs the entire width of the unit, parking & 5 yes 5 owned lockers(offers ample storage or offset some expenses by renting a few out), its centrally located close to the elevator that takes you right down to your parking and lockers. Living at the Yards offers an abundance of incredible amenities within a short walk: Stackt Market, The Well, Harbourfront, Queen West, King West; Billy Bishop, Rogers Centre, Scotiabank Arena, Multiple ttc routes, & more. Welcome to unit #721 at The Yards. |
| Price | $625,000 |
| Taxes: | $2696.68 |
| Maintenance Fee: | 469.44 |
| Address: | 20 Bruyeres Mews , Unit 721, Toronto, M5V 0G8, Ontario |
| Province/State: | Ontario |
| Condo Corporation No | TSCC |
| Level | 6 |
| Unit No | 4 |
| Directions/Cross Streets: | Lakeshore/Bathurst |
| Rooms: | 4 |
| Bedrooms: | 1 |
| Bedrooms +: | 1 |
| Kitchens: | 1 |
| Family Room: | N |
| Basement: | None |
| Property Type: | Condo Apt |
| Style: | Apartment |
| Exterior: | Brick, Other |
| Garage Type: | Underground |
| Garage(/Parking)Space: | 1.00 |
| Drive Parking Spaces: | 1 |
| Park #1 | |
| Parking Type: | Owned |
| Exposure: | Sw |
| Balcony: | Open |
| Locker: | Owned |
| Pet Permited: | Restrict |
| Approximatly Square Footage: | 600-699 |
| Maintenance: | 469.44 |
| Water Included: | Y |
| Common Elements Included: | Y |
| Heat Included: | Y |
| Parking Included: | Y |
| Building Insurance Included: | Y |
| Fireplace/Stove: | N |
| Heat Source: | Gas |
| Heat Type: | Forced Air |
| Central Air Conditioning: | Central Air |
$
%
Years
This calculator is for demonstration purposes only. Always consult a professional
financial advisor before making personal financial decisions.
| Although the information displayed is believed to be accurate, no warranties or representations are made of any kind. |
| REDFIN |
- Listing -1 of 0
|
|

Zannatal Ferdoush
Sales Representative
Dir:
647-528-1201
Bus:
647-528-1201
| Virtual Tour | Book Showing | Email a Friend |
Jump To:
At a Glance:
| Type: | Condo - Condo Apt |
| Area: | Toronto |
| Municipality: | Toronto |
| Neighbourhood: | Niagara |
| Style: | Apartment |
| Lot Size: | x () |
| Approximate Age: | |
| Tax: | $2,696.68 |
| Maintenance Fee: | $469.44 |
| Beds: | 1+1 |
| Baths: | 1 |
| Garage: | 1 |
| Fireplace: | N |
| Air Conditioning: | |
| Pool: |
Locatin Map:
Payment Calculator:

Listing added to your favorite list
Looking for resale homes?

By agreeing to Terms of Use, you will have ability to search up to 236927 listings and access to richer information than found on REALTOR.ca through my website.

