$549,900
Available - For Sale
Listing ID: E10430806
50 Brian Harrison Way , Unit 401, Toronto, M1P 5J4, Ontario
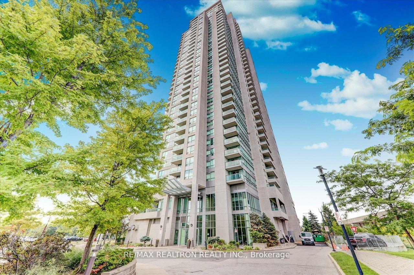
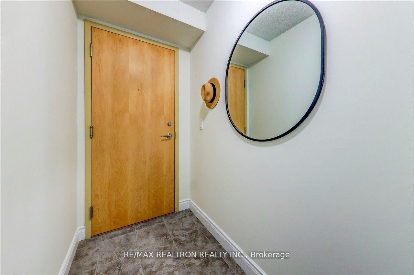
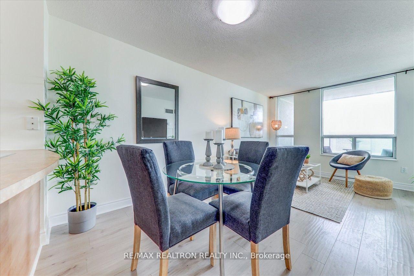
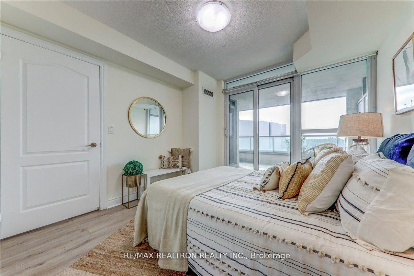
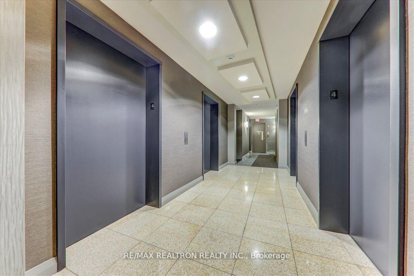
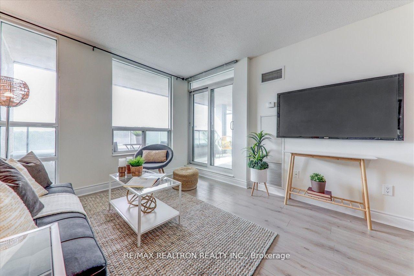
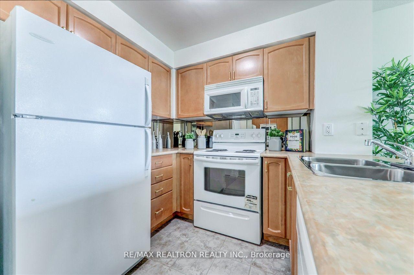
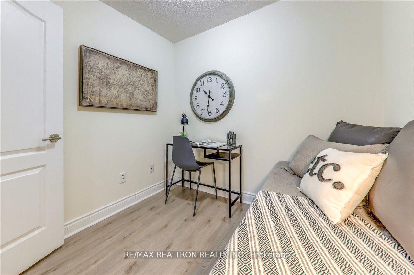

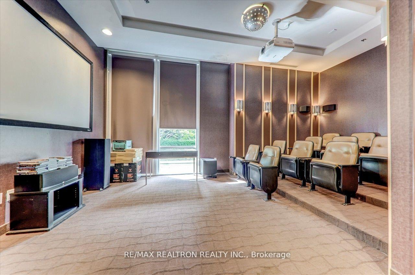
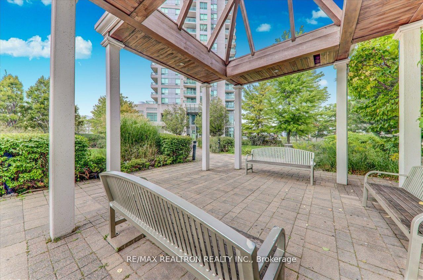
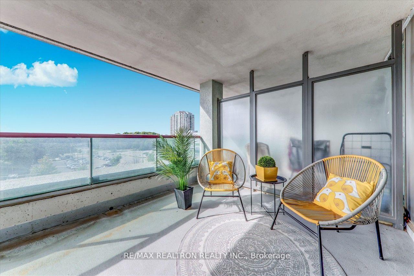
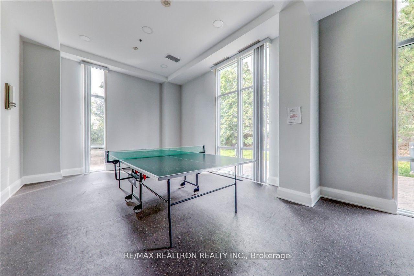
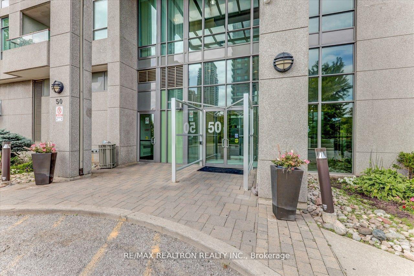
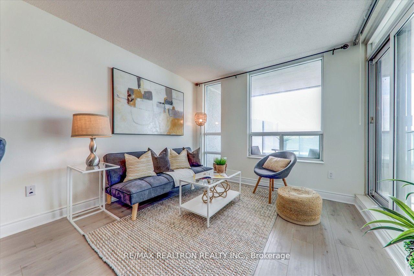
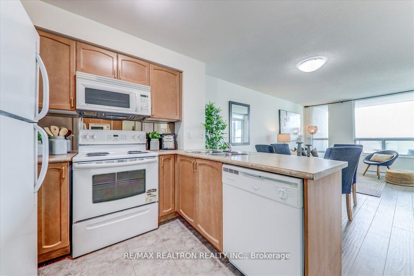
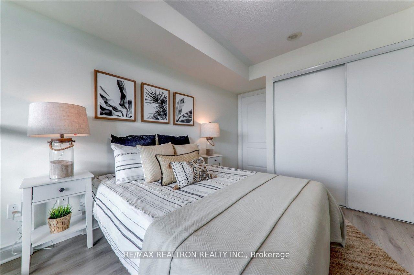
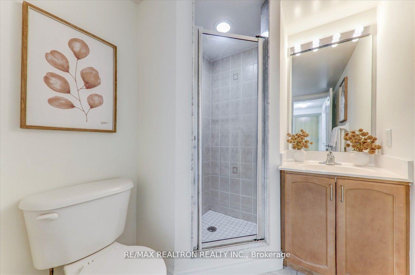
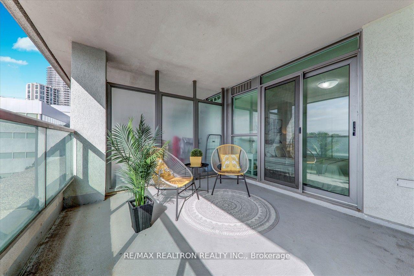
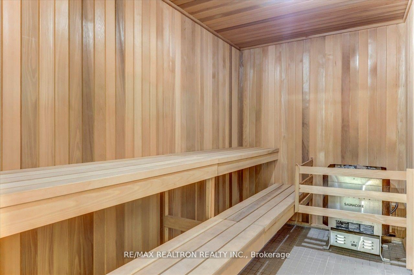
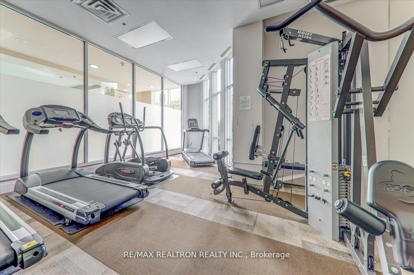
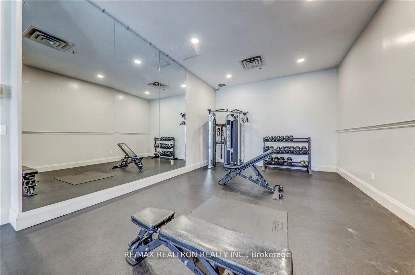
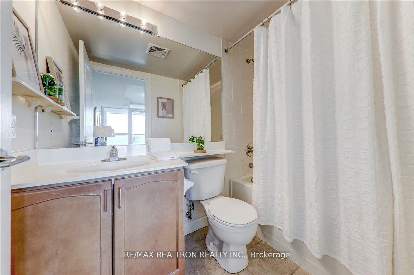
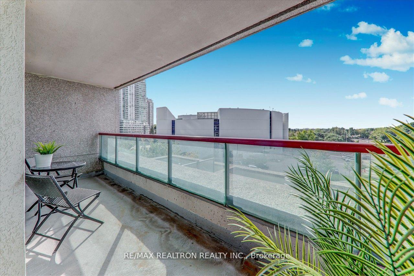
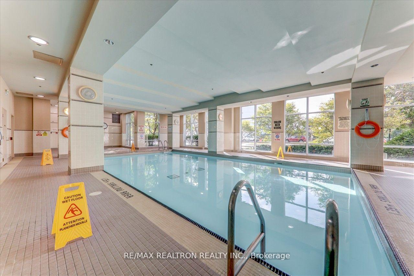
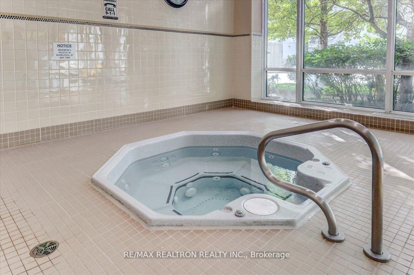
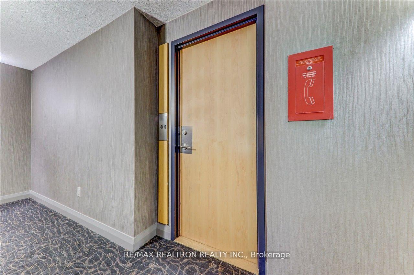
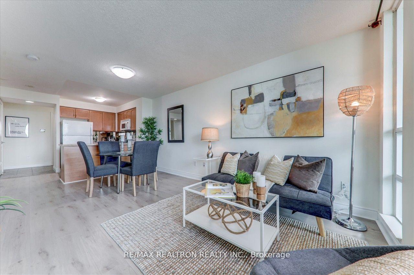
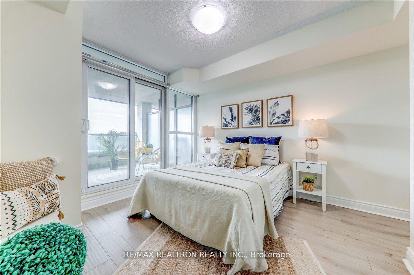
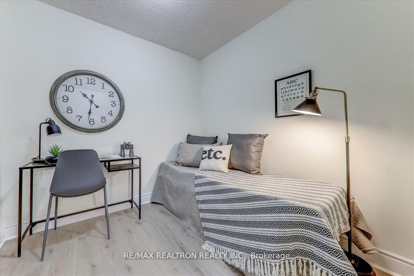






























| Spacious 1+1 Bedroom / 2 Bath Unit With Approx 697 Sq Ft Based On Builder's Information. This UnitHas Rare Extra Large Covered Balcony & 2 Full Bathrooms! Excellent Layout. Den Has Its Own Door AndCan Be Used As A 2nd Bedroom With 2nd Bath Next Door. New Floors and Newly Painted. The MasterBedroom Has A 4Pc Ensuite And A Walk Out To Absolutely Amazing Extra Large Covered Balcony, WithSpectacular Unobstructed South View. 2 Walk Outs To Balcony From Living Room and Master Room. 1Parking & 1 Locker Included In The Price. Hydro, Heating, Water Are Included In Management Fee.Indoor Pool, Party Room, Gym And Much More Other Amenities! |
| Extras: Steps To Scarborough Town Centre, Rapid Transit, Subway, And Ttc. Minutes To Superstore, Schools,Hwy 401. Included: Fridge, Stove, Hood, Dishwasher, Washer, Dryer, Elec. Light Fixtures. Photos arefrom when the property was staged. |
| Price | $549,900 |
| Taxes: | $1972.20 |
| Maintenance Fee: | 748.67 |
| Address: | 50 Brian Harrison Way , Unit 401, Toronto, M1P 5J4, Ontario |
| Province/State: | Ontario |
| Condo Corporation No | TSCC |
| Level | 4 |
| Unit No | 01 |
| Directions/Cross Streets: | Ellesmere Rd & Brimley Rd |
| Rooms: | 5 |
| Bedrooms: | 1 |
| Bedrooms +: | 1 |
| Kitchens: | 1 |
| Family Room: | N |
| Basement: | None |
| Property Type: | Condo Apt |
| Style: | Multi-Level |
| Exterior: | Concrete |
| Garage Type: | Underground |
| Garage(/Parking)Space: | 0.00 |
| Drive Parking Spaces: | 1 |
| Park #1 | |
| Parking Spot: | 174 |
| Parking Type: | Exclusive |
| Legal Description: | P2 |
| Exposure: | S |
| Balcony: | Open |
| Locker: | Exclusive |
| Pet Permited: | Restrict |
| Approximatly Square Footage: | 600-699 |
| Building Amenities: | Concierge, Guest Suites, Gym, Indoor Pool, Sauna |
| Property Features: | Clear View, Public Transit |
| Maintenance: | 748.67 |
| CAC Included: | Y |
| Hydro Included: | Y |
| Water Included: | Y |
| Common Elements Included: | Y |
| Heat Included: | Y |
| Parking Included: | Y |
| Building Insurance Included: | Y |
| Fireplace/Stove: | N |
| Heat Source: | Electric |
| Heat Type: | Forced Air |
| Central Air Conditioning: | Central Air |
| Ensuite Laundry: | Y |
$
%
Years
This calculator is for demonstration purposes only. Always consult a professional
financial advisor before making personal financial decisions.
| Although the information displayed is believed to be accurate, no warranties or representations are made of any kind. |
| RE/MAX REALTRON REALTY INC. |
- Listing -1 of 0
|
|

Zannatal Ferdoush
Sales Representative
Dir:
647-528-1201
Bus:
647-528-1201
| Book Showing | Email a Friend |
Jump To:
At a Glance:
| Type: | Condo - Condo Apt |
| Area: | Toronto |
| Municipality: | Toronto |
| Neighbourhood: | Bendale |
| Style: | Multi-Level |
| Lot Size: | x () |
| Approximate Age: | |
| Tax: | $1,972.2 |
| Maintenance Fee: | $748.67 |
| Beds: | 1+1 |
| Baths: | 2 |
| Garage: | 0 |
| Fireplace: | N |
| Air Conditioning: | |
| Pool: |
Locatin Map:
Payment Calculator:

Listing added to your favorite list
Looking for resale homes?

By agreeing to Terms of Use, you will have ability to search up to 236927 listings and access to richer information than found on REALTOR.ca through my website.

