$668,800
Available - For Sale
Listing ID: E9770423
60 Brian Harrison Way , Unit 309, Toronto, M1P 5J5, Ontario
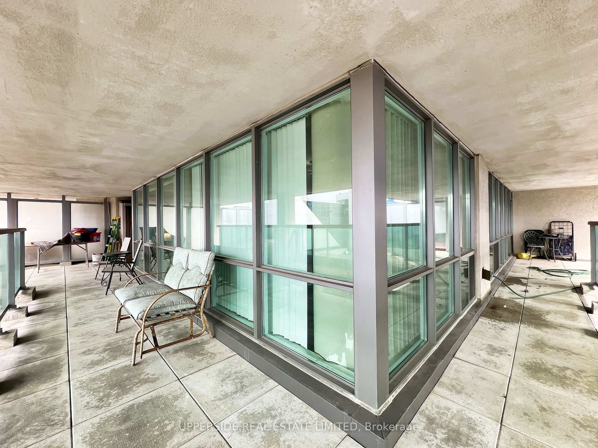
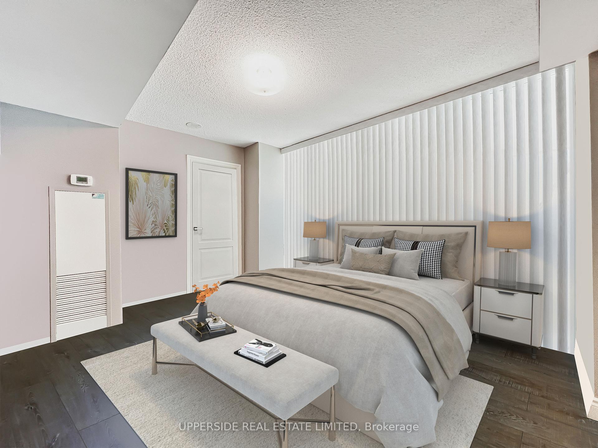
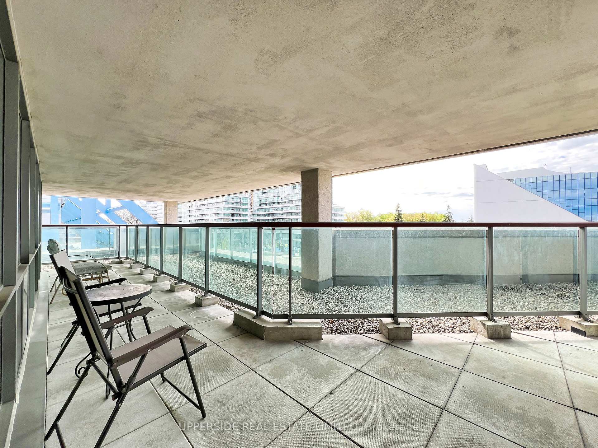
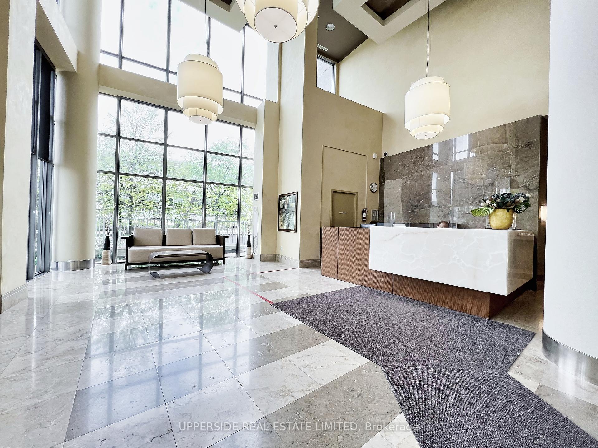
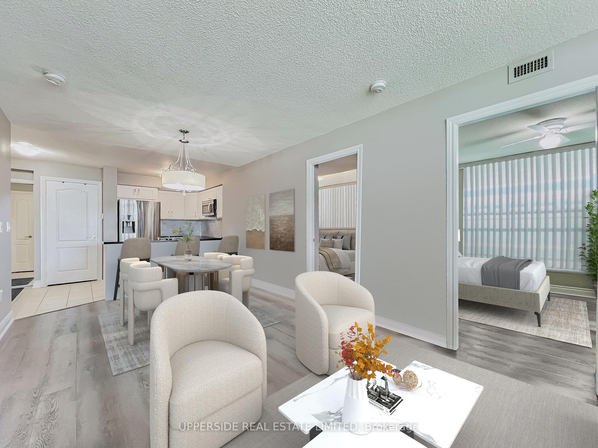
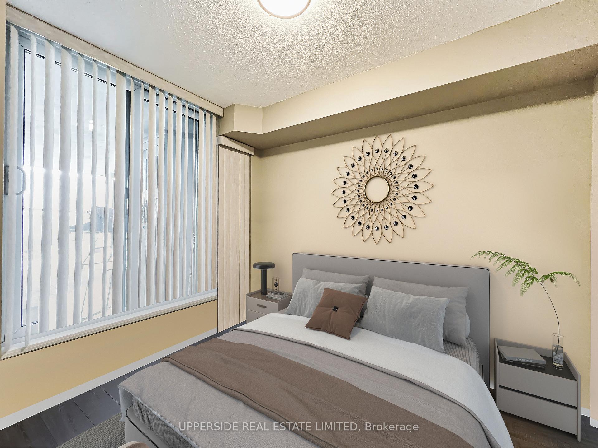
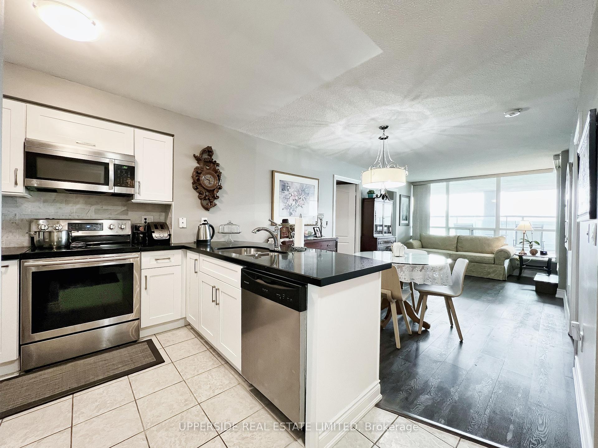
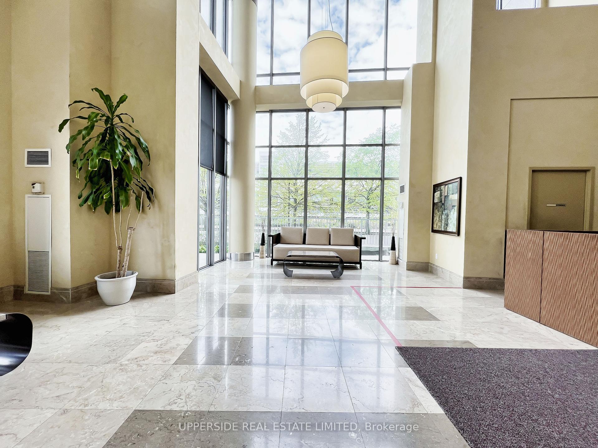
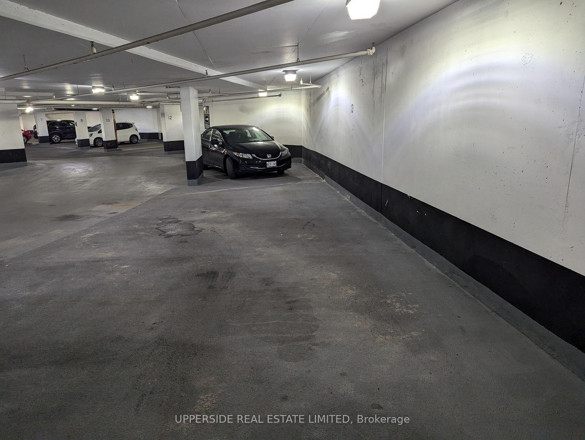
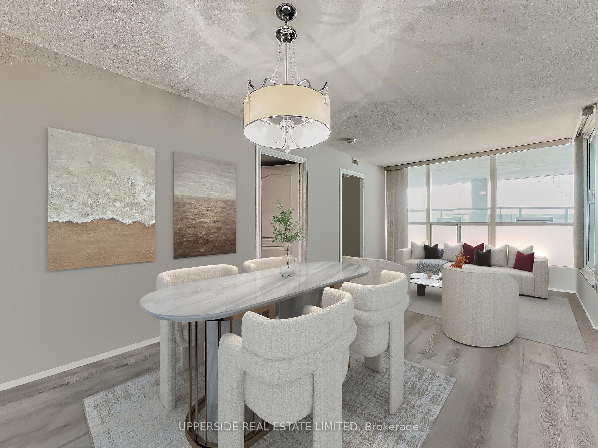
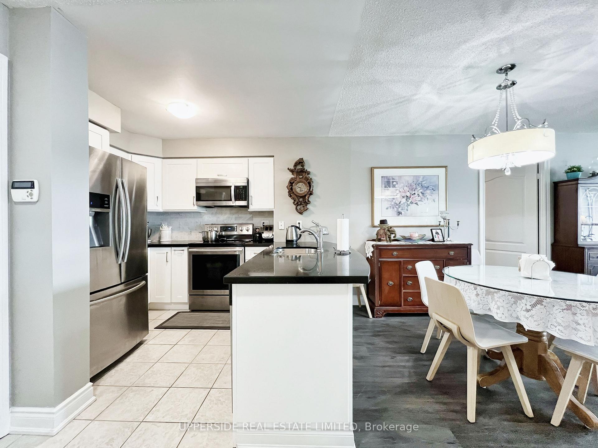
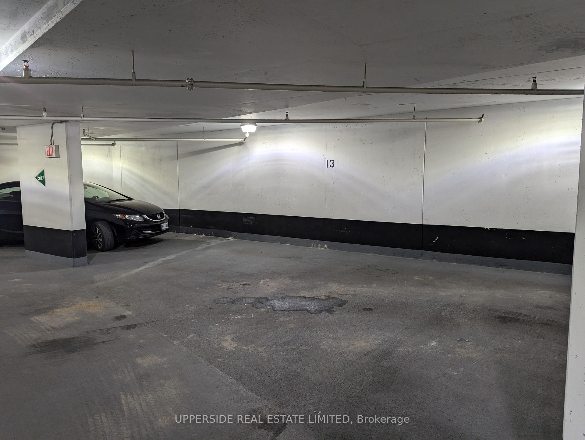
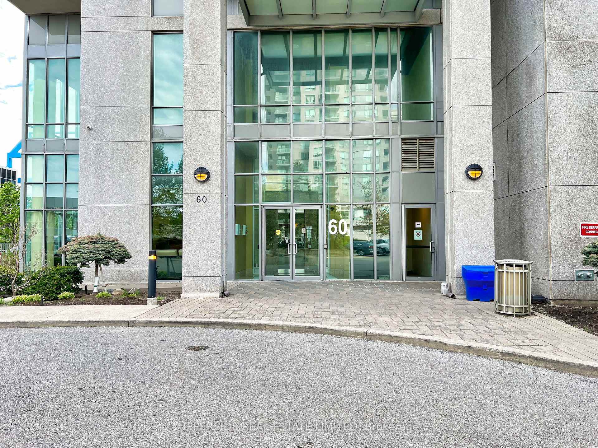
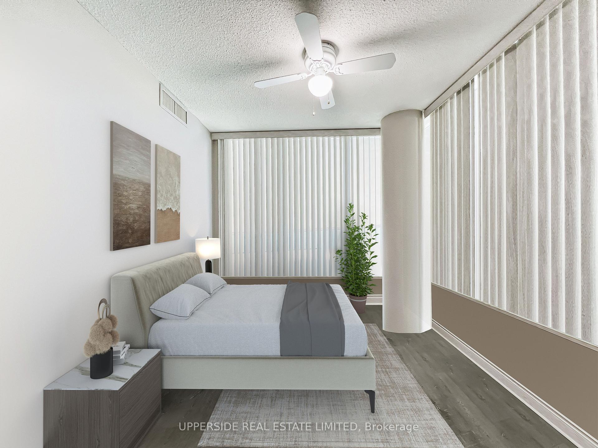














| Extraordinary 2plus1 BR with 2 full washrooms and 3 PARKING SPACES. Open concept layout which has ample room for the den to be used as a 3rd BR. One of the only units with a full wrap-around terrace-like balcony. Snazzy stone countertops, stainless steel appliances, ensuite laundry with a modest monthly condo fee. This well managed building offers a myriad of amenities at the heart of shopping, public transit and major highways. |
| Extras: Enormous wrap around terrace like balcony offers over 300 sq ft of outdoor enjoyment with a bonus water tap for all your gardening needs! Unique drive thru tandem parking space with room for up to 3 vehicles. PARKING SPACE P2#13. |
| Price | $668,800 |
| Taxes: | $2245.30 |
| Maintenance Fee: | 771.02 |
| Address: | 60 Brian Harrison Way , Unit 309, Toronto, M1P 5J5, Ontario |
| Province/State: | Ontario |
| Condo Corporation No | TSCC |
| Level | 3 |
| Unit No | 9 |
| Directions/Cross Streets: | Brimley/Ellesmere |
| Rooms: | 5 |
| Rooms +: | 1 |
| Bedrooms: | 3 |
| Bedrooms +: | |
| Kitchens: | 0 |
| Family Room: | N |
| Basement: | Other |
| Approximatly Age: | 16-30 |
| Property Type: | Condo Apt |
| Style: | Apartment |
| Exterior: | Concrete |
| Garage Type: | Underground |
| Garage(/Parking)Space: | 3.00 |
| Drive Parking Spaces: | 3 |
| Park #1 | |
| Parking Spot: | 13 |
| Parking Type: | Owned |
| Legal Description: | B |
| Exposure: | S |
| Balcony: | Open |
| Locker: | Owned |
| Pet Permited: | Restrict |
| Retirement Home: | N |
| Approximatly Age: | 16-30 |
| Approximatly Square Footage: | 800-899 |
| Building Amenities: | Concierge, Indoor Pool, Party/Meeting Room, Visitor Parking |
| Property Features: | Library, Public Transit, Rec Centre |
| Maintenance: | 771.02 |
| CAC Included: | Y |
| Water Included: | Y |
| Common Elements Included: | Y |
| Heat Included: | Y |
| Parking Included: | Y |
| Building Insurance Included: | Y |
| Fireplace/Stove: | N |
| Heat Source: | Gas |
| Heat Type: | Forced Air |
| Central Air Conditioning: | Central Air |
| Laundry Level: | Main |
| Elevator Lift: | Y |
$
%
Years
This calculator is for demonstration purposes only. Always consult a professional
financial advisor before making personal financial decisions.
| Although the information displayed is believed to be accurate, no warranties or representations are made of any kind. |
| UPPERSIDE REAL ESTATE LIMITED |
- Listing -1 of 0
|
|

Zannatal Ferdoush
Sales Representative
Dir:
647-528-1201
Bus:
647-528-1201
| Virtual Tour | Book Showing | Email a Friend |
Jump To:
At a Glance:
| Type: | Condo - Condo Apt |
| Area: | Toronto |
| Municipality: | Toronto |
| Neighbourhood: | Bendale |
| Style: | Apartment |
| Lot Size: | x () |
| Approximate Age: | 16-30 |
| Tax: | $2,245.3 |
| Maintenance Fee: | $771.02 |
| Beds: | 3 |
| Baths: | 2 |
| Garage: | 3 |
| Fireplace: | N |
| Air Conditioning: | |
| Pool: |
Locatin Map:
Payment Calculator:

Listing added to your favorite list
Looking for resale homes?

By agreeing to Terms of Use, you will have ability to search up to 232163 listings and access to richer information than found on REALTOR.ca through my website.

