$618,888
Available - For Sale
Listing ID: N9397782
555 William Graham Dr , Unit 118, Aurora, L4G 3H9, Ontario
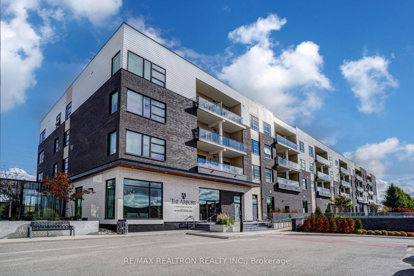
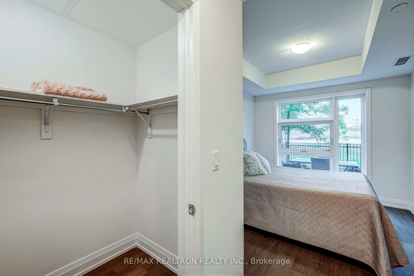
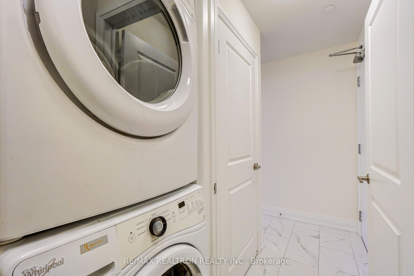
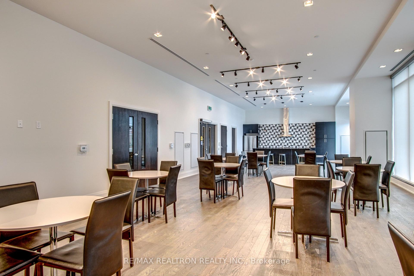
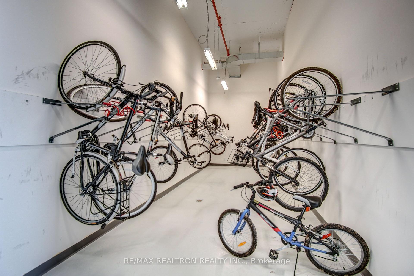
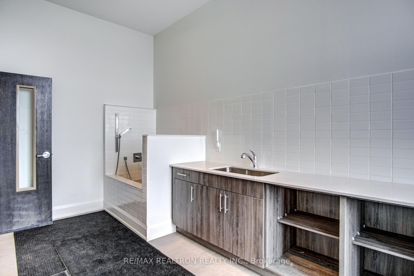
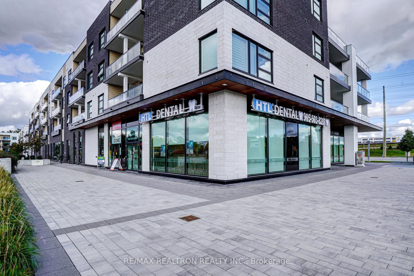
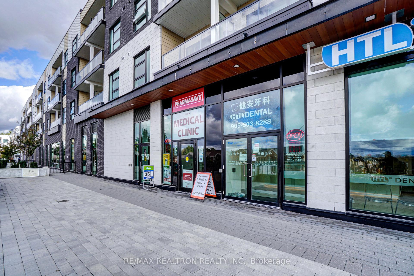
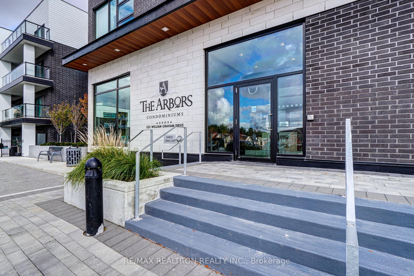
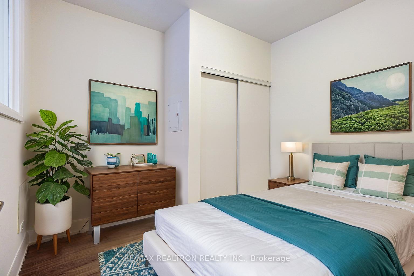
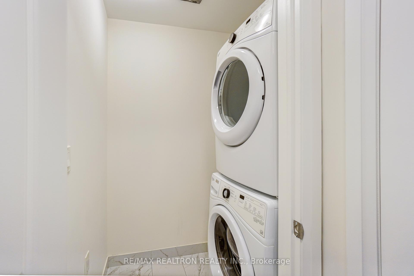
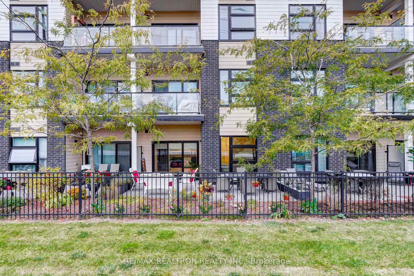
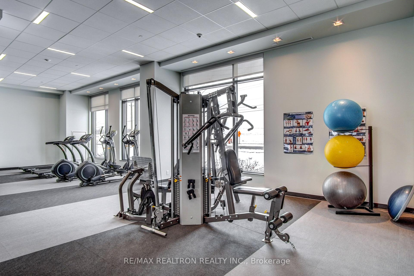
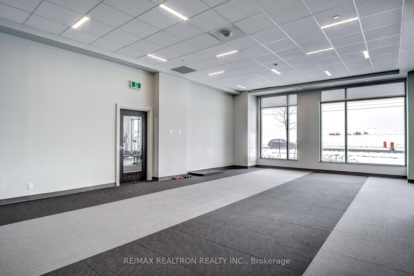
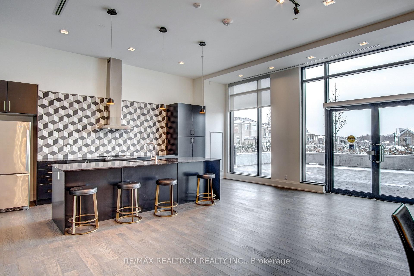
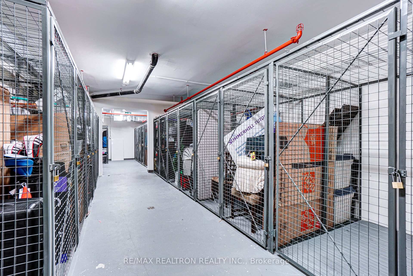
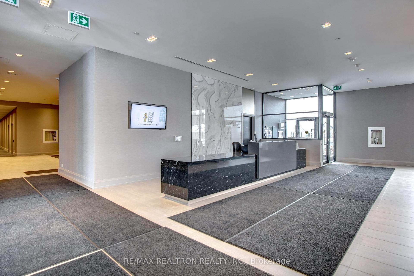
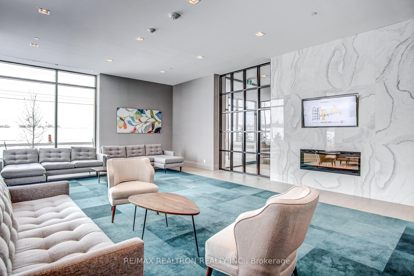
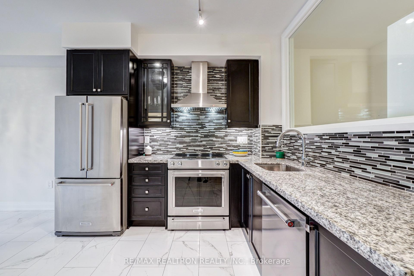
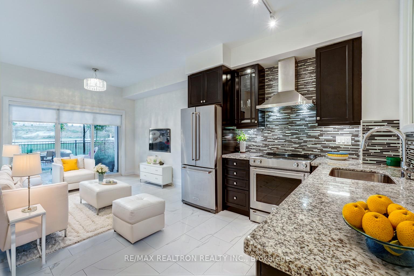
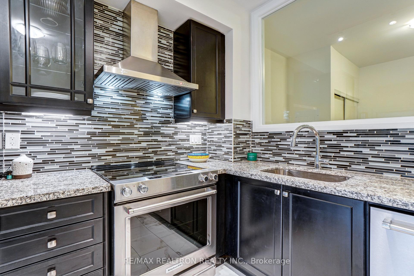
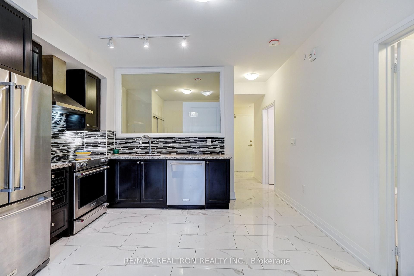
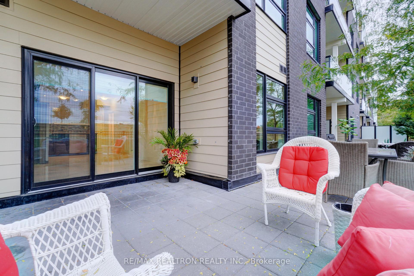
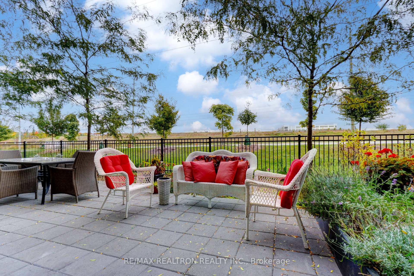
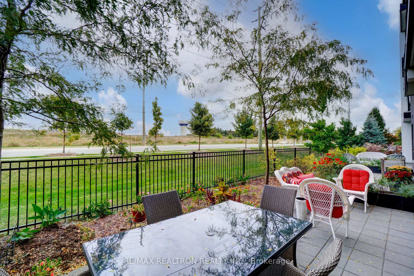
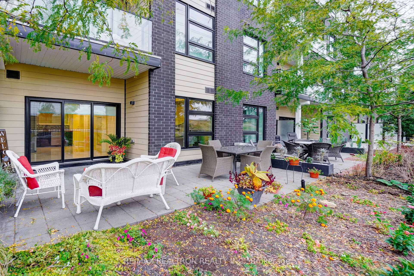
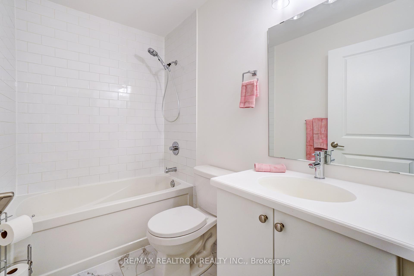
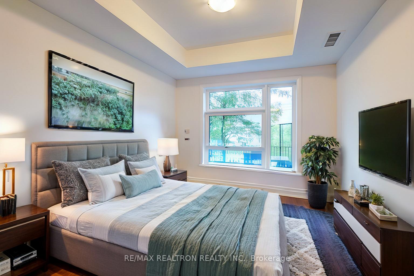
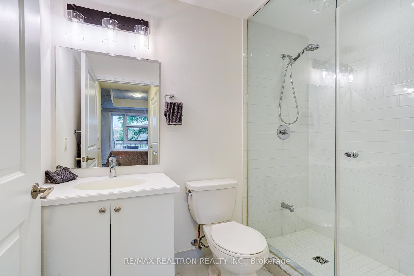





























| Stunning Freshly Painted 2 Bedroom Fully Upgraded East Facing Executive Garden Suite with Private Oversized Terrace! Located at the Arbors Condo. $$$`s Spent in Recent High End Upscale Designer Upgrades Including: A Custom Chef's Kitchen, Marble Counter Tops, Custom Subway Tiled Backsplash, 3 Kitchen Aid SS High Quality Appliances, SS Stove, SS Fridge, SS BI Dishwasher, SS Range Hood 9'Ceilings, Beautiful Upgraded Carrera Porcelain Tiles and Grey Laminate Flooring Throughout, 1x4 Piece and 1x3 Piece Bathrooms, Oversized Glass Shower Ensuite in Primary Bedroom, Ensuite Laundry Room with Full Size Front Loading Washer & Dryer and much more!!! Building Features; Concierge, Gym, Party Room, Billiard Room, Guest Suite, BBQ on Your Own Oversized Landscaped Terrace! On-Site Pharmacy with Walk-In Clinic, Minutes to Hwy 404, Go Bus Train, Shopping. Includes: 1 Underground Parking Space and 1 Locker! |
| Price | $618,888 |
| Taxes: | $2854.50 |
| Maintenance Fee: | 607.35 |
| Address: | 555 William Graham Dr , Unit 118, Aurora, L4G 3H9, Ontario |
| Province/State: | Ontario |
| Condo Corporation No | YRSCP |
| Level | 1 |
| Unit No | 118 |
| Directions/Cross Streets: | Leslie St / William Graham Dr |
| Rooms: | 6 |
| Bedrooms: | 2 |
| Bedrooms +: | |
| Kitchens: | 1 |
| Family Room: | N |
| Basement: | None |
| Approximatly Age: | 0-5 |
| Property Type: | Condo Apt |
| Style: | Apartment |
| Exterior: | Brick |
| Garage Type: | Underground |
| Garage(/Parking)Space: | 1.00 |
| Drive Parking Spaces: | 1 |
| Park #1 | |
| Parking Spot: | 33 |
| Parking Type: | Owned |
| Legal Description: | A |
| Exposure: | E |
| Balcony: | Terr |
| Locker: | Owned |
| Pet Permited: | Restrict |
| Approximatly Age: | 0-5 |
| Approximatly Square Footage: | 700-799 |
| Maintenance: | 607.35 |
| Common Elements Included: | Y |
| Parking Included: | Y |
| Building Insurance Included: | Y |
| Fireplace/Stove: | N |
| Heat Source: | Electric |
| Heat Type: | Heat Pump |
| Central Air Conditioning: | Central Air |
| Ensuite Laundry: | Y |
$
%
Years
This calculator is for demonstration purposes only. Always consult a professional
financial advisor before making personal financial decisions.
| Although the information displayed is believed to be accurate, no warranties or representations are made of any kind. |
| RE/MAX REALTRON REALTY INC. |
- Listing -1 of 0
|
|

Zannatal Ferdoush
Sales Representative
Dir:
647-528-1201
Bus:
647-528-1201
| Virtual Tour | Book Showing | Email a Friend |
Jump To:
At a Glance:
| Type: | Condo - Condo Apt |
| Area: | York |
| Municipality: | Aurora |
| Neighbourhood: | Rural Aurora |
| Style: | Apartment |
| Lot Size: | x () |
| Approximate Age: | 0-5 |
| Tax: | $2,854.5 |
| Maintenance Fee: | $607.35 |
| Beds: | 2 |
| Baths: | 2 |
| Garage: | 1 |
| Fireplace: | N |
| Air Conditioning: | |
| Pool: |
Locatin Map:
Payment Calculator:

Listing added to your favorite list
Looking for resale homes?

By agreeing to Terms of Use, you will have ability to search up to 236927 listings and access to richer information than found on REALTOR.ca through my website.

