$599,900
Available - For Sale
Listing ID: S10430434
10 Brandy Lane Dr , Unit 302, Collingwood, L9Y 0X4, Ontario
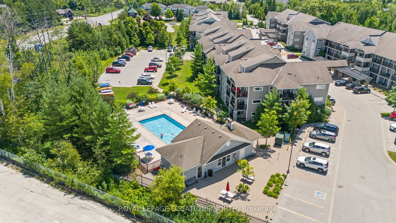
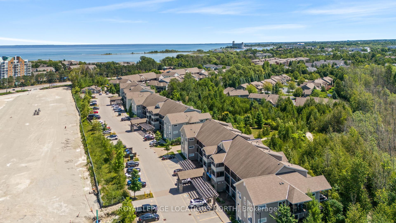
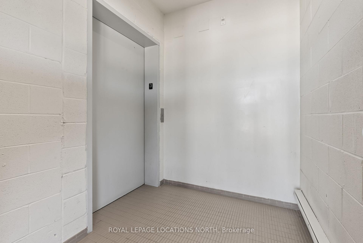
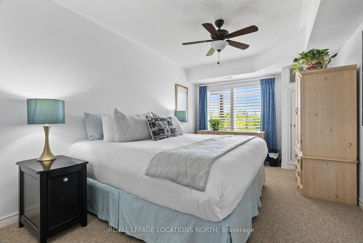
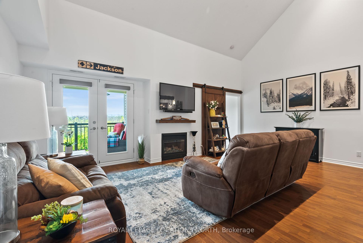
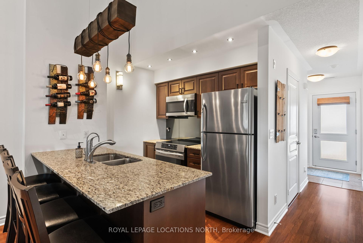
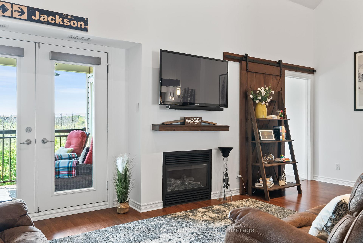
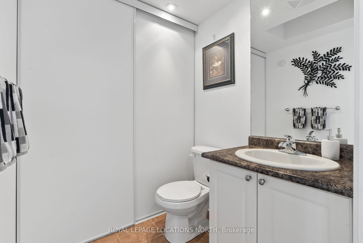
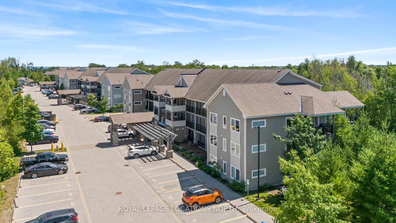
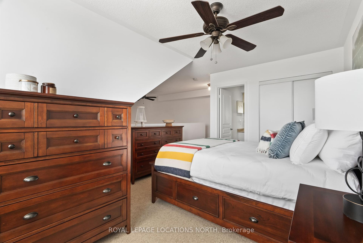
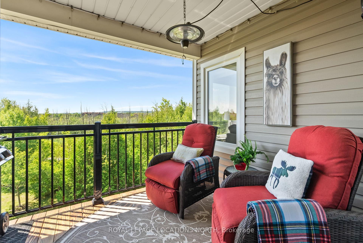
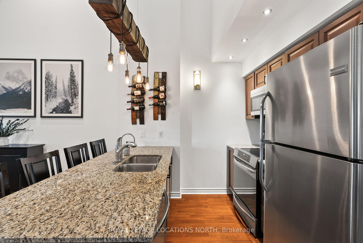
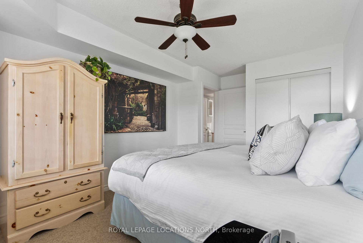
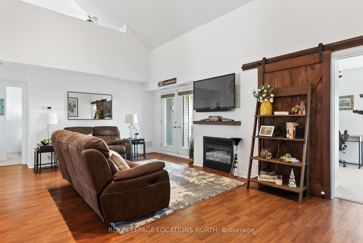
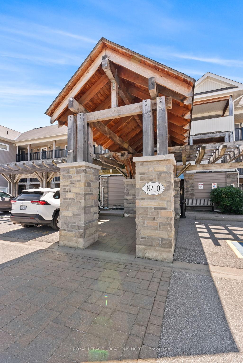
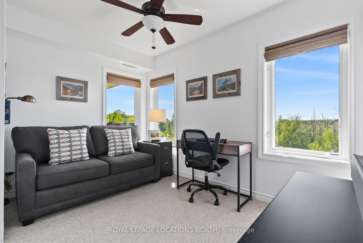
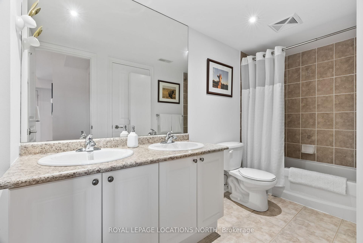
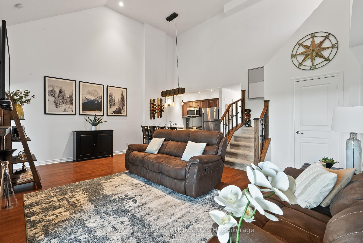
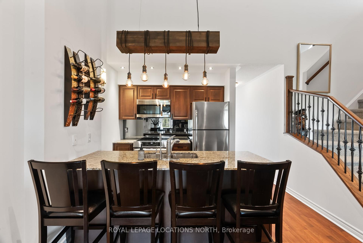
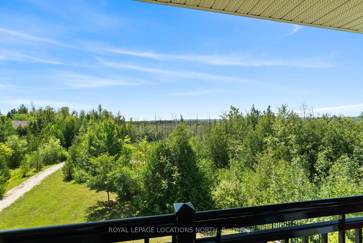
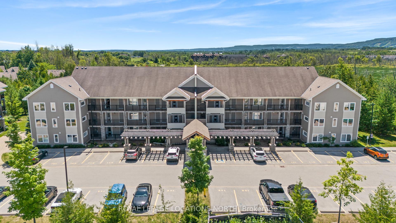
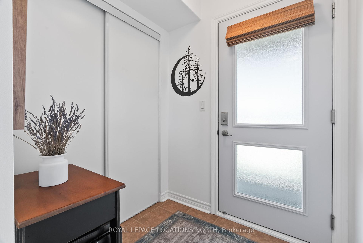
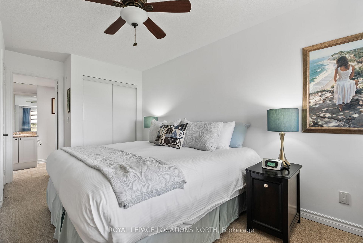
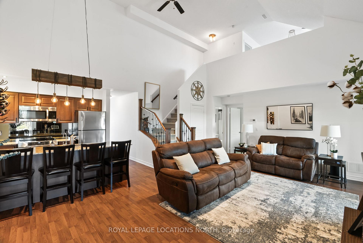
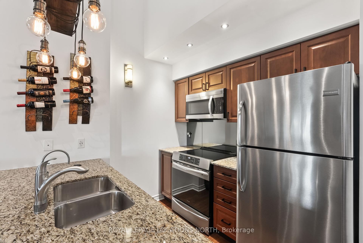
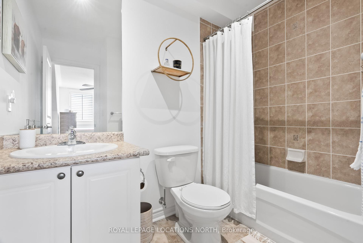
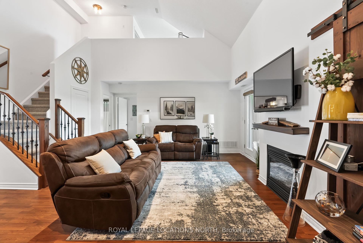
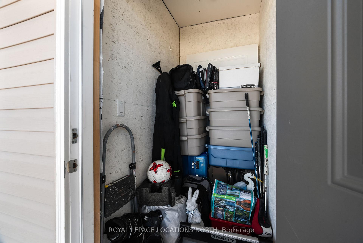
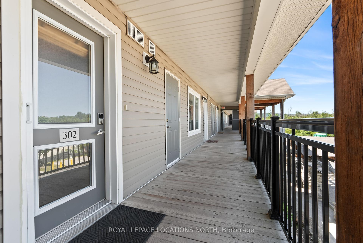
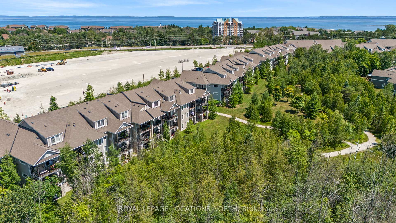
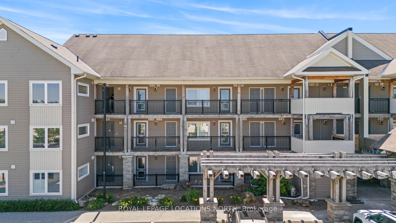
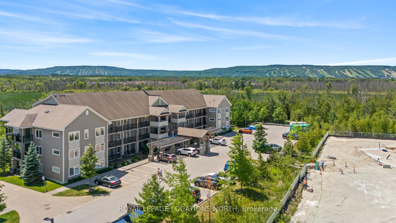
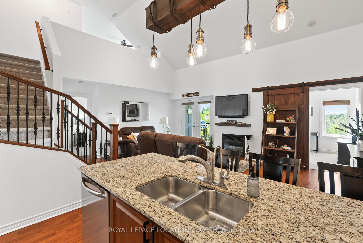
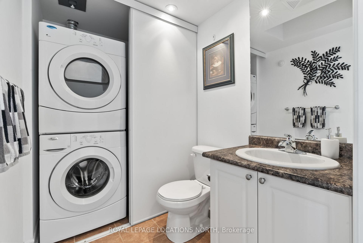
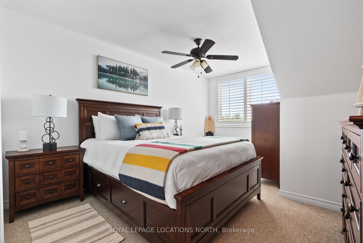
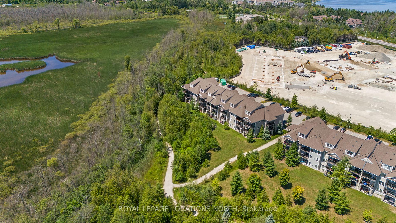
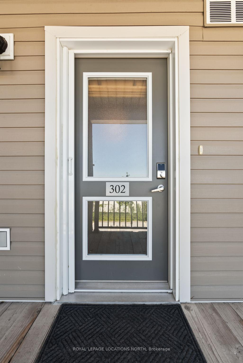
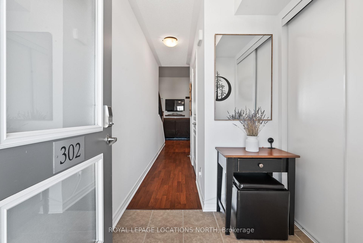
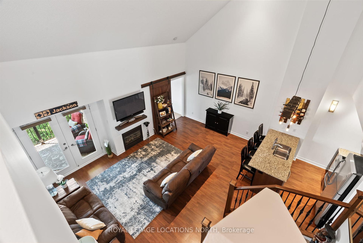







































| Don't miss out on this opportunity - the unit you've been waiting for is finally here! Meticulously maintained3-bedroom, 3-bathroom unit situated in the desirable Wyldewood complex, featuring a rare and inviting loftsuite features a private ensuite. The soaring cathedral ceilings and abundance of natural light create an airyfeel throughout. The gourmet kitchen has been tastefully upgraded with a striking stone island that sets thestage for culinary excellence, complete with stylish lighting fixture to enhance the aesthetic appeal. Theliving/dining room is accented by a barn door leading to a versatile bedroom or den. Second bedroom on themain floor can function as a primary suite, offering flexibility and convenience for various livingarrangements. The main floor boasts two bathrooms, with laundry facilities discreetly integrated into one.Custom Hunter Douglas blinds and phantom screens lead to a generous balcony with bonus gas barbecuehook up, offering serene views of the surrounding wooded trails and forested landscape with a privacy blind!Enjoy the exclusive amenities of a year-round heated pool and scenic trails, all within a superb location thatcaters to outdoor enthusiasts and offers easy access to Georgian Bay, ski resorts, biking trails, golf courses,and myriad of recreational opportunities. Low maintenance and carefree living await you! |
| Extras: Loveseat recliner, sofa recliner & Samsung smart TV with LG soundbar & subwoofer in living room, 4 island chairs - all sold as is. |
| Price | $599,900 |
| Taxes: | $3449.00 |
| Maintenance Fee: | 598.72 |
| Address: | 10 Brandy Lane Dr , Unit 302, Collingwood, L9Y 0X4, Ontario |
| Province/State: | Ontario |
| Condo Corporation No | Simco |
| Level | 3 |
| Unit No | 51 |
| Directions/Cross Streets: | Brandy Ln Dr & Cranberry Trail E |
| Rooms: | 9 |
| Bedrooms: | 3 |
| Bedrooms +: | |
| Kitchens: | 1 |
| Family Room: | Y |
| Basement: | None |
| Property Type: | Condo Apt |
| Style: | Bungaloft |
| Exterior: | Stone, Vinyl Siding |
| Garage Type: | None |
| Garage(/Parking)Space: | 0.00 |
| Drive Parking Spaces: | 1 |
| Park #1 | |
| Parking Type: | Exclusive |
| Exposure: | N |
| Balcony: | Open |
| Locker: | Exclusive |
| Pet Permited: | Restrict |
| Approximatly Square Footage: | 1200-1399 |
| Maintenance: | 598.72 |
| Common Elements Included: | Y |
| Building Insurance Included: | Y |
| Fireplace/Stove: | Y |
| Heat Source: | Gas |
| Heat Type: | Forced Air |
| Central Air Conditioning: | Central Air |
$
%
Years
This calculator is for demonstration purposes only. Always consult a professional
financial advisor before making personal financial decisions.
| Although the information displayed is believed to be accurate, no warranties or representations are made of any kind. |
| ROYAL LEPAGE LOCATIONS NORTH |
- Listing -1 of 0
|
|

Zannatal Ferdoush
Sales Representative
Dir:
647-528-1201
Bus:
647-528-1201
| Virtual Tour | Book Showing | Email a Friend |
Jump To:
At a Glance:
| Type: | Condo - Condo Apt |
| Area: | Simcoe |
| Municipality: | Collingwood |
| Neighbourhood: | Collingwood |
| Style: | Bungaloft |
| Lot Size: | x () |
| Approximate Age: | |
| Tax: | $3,449 |
| Maintenance Fee: | $598.72 |
| Beds: | 3 |
| Baths: | 3 |
| Garage: | 0 |
| Fireplace: | Y |
| Air Conditioning: | |
| Pool: |
Locatin Map:
Payment Calculator:

Listing added to your favorite list
Looking for resale homes?

By agreeing to Terms of Use, you will have ability to search up to 236927 listings and access to richer information than found on REALTOR.ca through my website.

