$589,900
Available - For Sale
Listing ID: W10430186
56 Annie Craig Dr , Unit 706, Toronto, M8V 0C8, Ontario
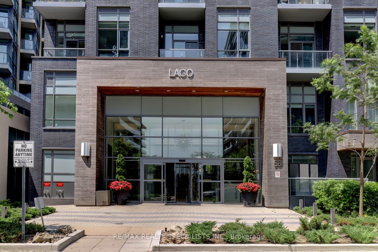
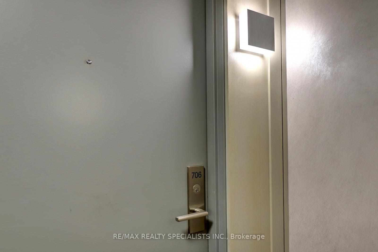
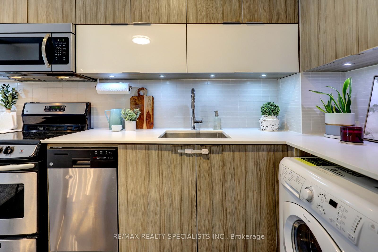
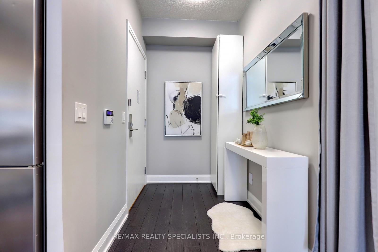
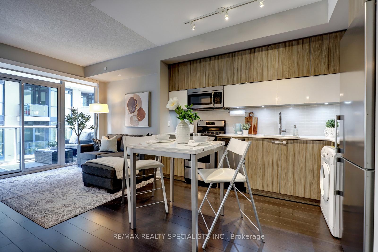
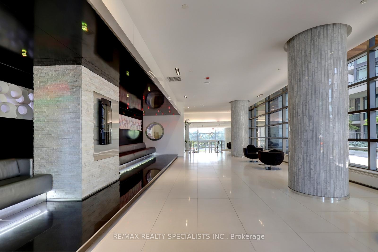
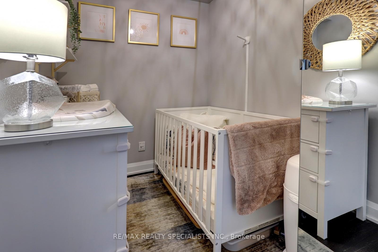
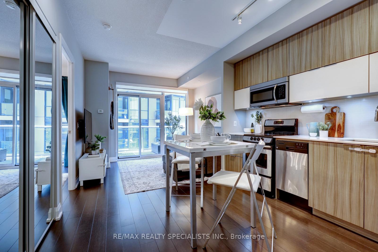
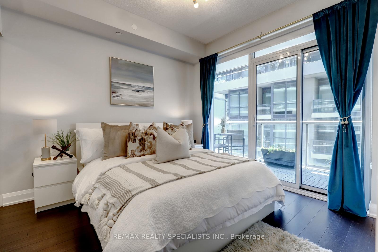
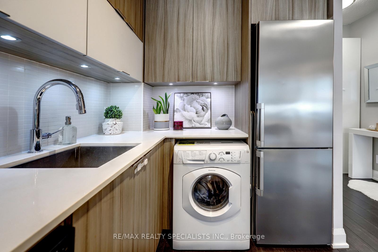
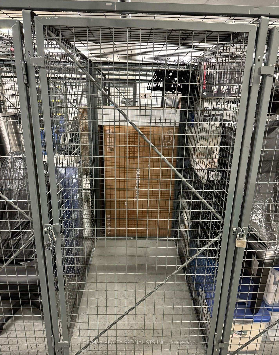
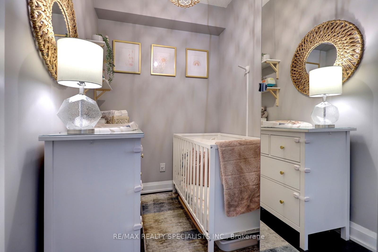
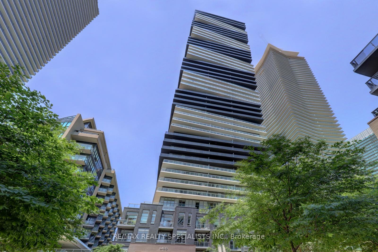
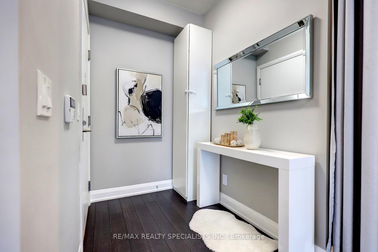
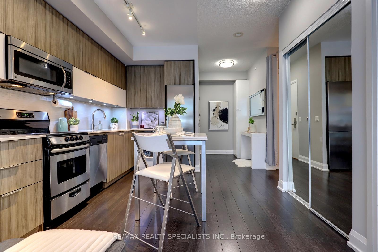
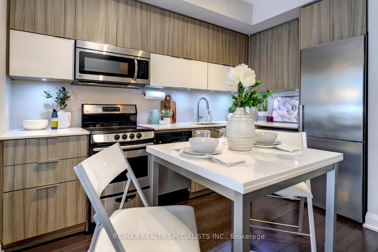
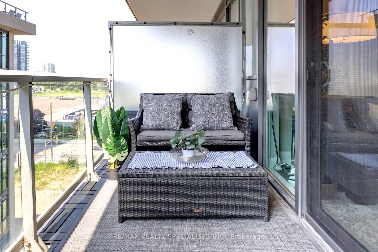
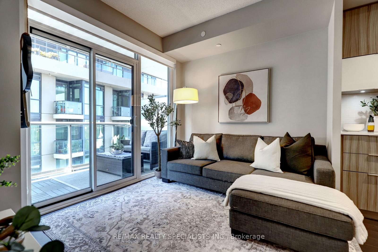
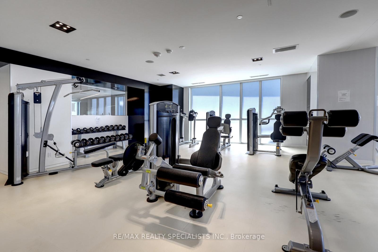
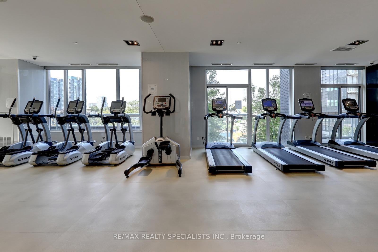
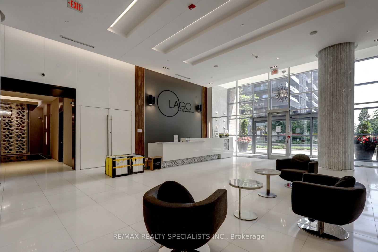
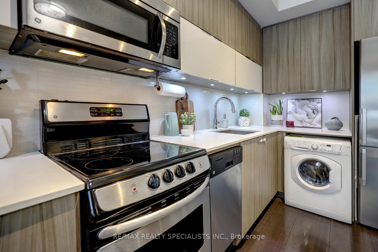
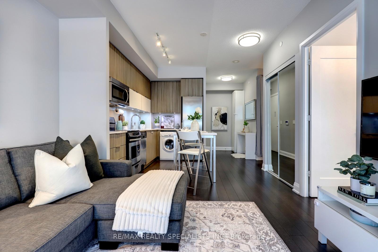
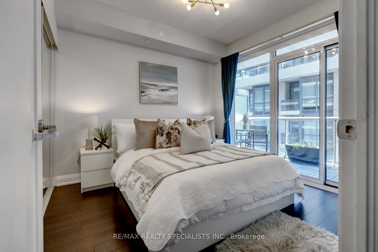
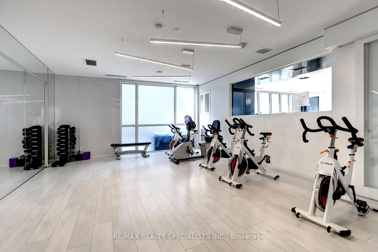
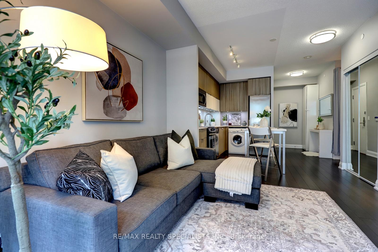
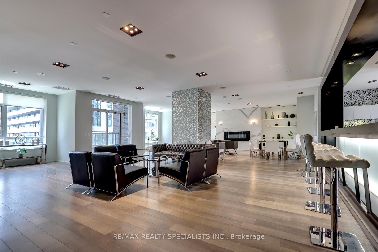
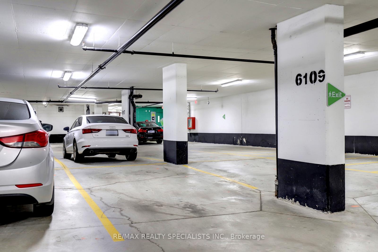
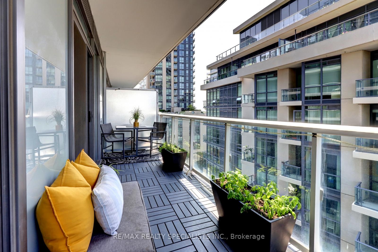
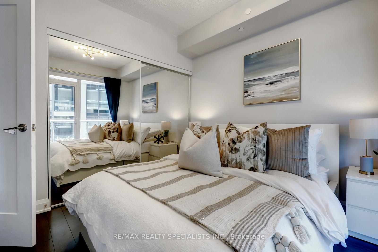
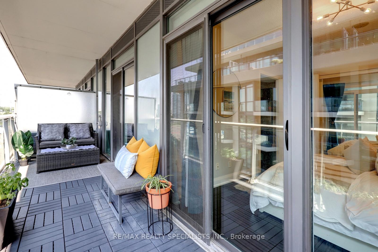
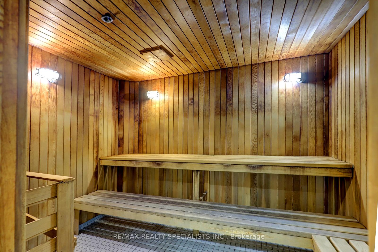
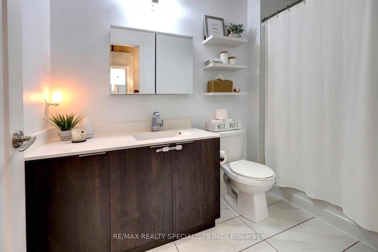
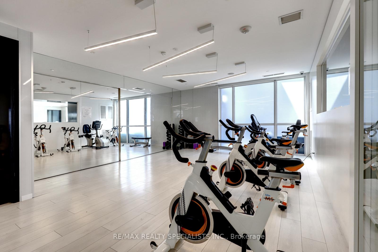
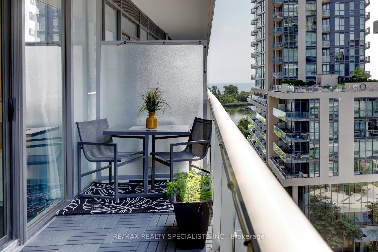
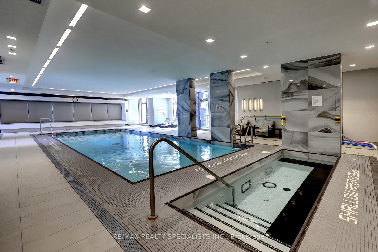




































| Gorgeous One Bedroom + Den Suite With One Parking Spot & One Locker In The Prestigious Building "Lago At The Waterfront" In An Unbeatable Location Just Steps To Lake Ontario Along Marine Parade. This Suite Has Been Meticulously Maintained And Boasts True Pride Of Ownership Offering An Unparalleled Blend Of Tranquility and Luxury. A Stunning Suite Featuring A Desirable Floorplan Which Emphasizes Functionality And Comfort. A Designer Modern Kitchen With Plenty Of Cupboard Space, Under Cabinet Lighting, Ceramic Backsplash, Quarts Countertop And Stainless Steel Appliances. Open Concept Living/Dining Room Area With Laminate Floors, Lots Of Natural Light And A Walk Out To The Massive Oversized Balcony Offering A View Of The Lake. Well Appointed Size Primary Bedroom With Pristine Laminate Floors, Huge Closet Space With Custom Built Ins, Upgraded Light Fixture And A Second Access To The Large Balcony Space. Spa Inspired 4 Piece Bathroom With Plenty Of Countertop Space, Medicine Cabinet For Extra Storage and A Deep Soaker Tub. Great Size Separate Room Den With Upgraded Light Fixture & Can Be Used As A Second Bedroom, Nursery Or Office Space. Highly Desirable Location-Walking Distance To Lake Ontario, Close By To Trendy Restaurants, Shopping, Grocery Store, Walking Path/Biking Trails, Entertainment With Easy Access To Downtown Core, Mimico Go Station, Conveniently Located Close To Highways (QEW/427) + Much More! Luxurious State Of The Art Amenities To Enjoy Within Your Building For Ultra Convenience Including: Concierge, Indoor Pool, Sauna, Whirlpool, Guest Suites, Party Room, Theatre Room, Billiards, Well Equipped Gym. **One Parking Spot & One Locker Included. Gas & Water Included In Maintenance Fee-Only Hydro Billed Separately** |
| Price | $589,900 |
| Taxes: | $2353.30 |
| Maintenance Fee: | 487.94 |
| Address: | 56 Annie Craig Dr , Unit 706, Toronto, M8V 0C8, Ontario |
| Province/State: | Ontario |
| Condo Corporation No | TSCC |
| Level | 7 |
| Unit No | 6 |
| Locker No | 130 |
| Directions/Cross Streets: | Park Lawn Road & Lake Shore W |
| Rooms: | 5 |
| Bedrooms: | 1 |
| Bedrooms +: | 1 |
| Kitchens: | 1 |
| Family Room: | N |
| Basement: | None |
| Approximatly Age: | 6-10 |
| Property Type: | Condo Apt |
| Style: | Apartment |
| Exterior: | Brick, Concrete |
| Garage Type: | Underground |
| Garage(/Parking)Space: | 1.00 |
| Drive Parking Spaces: | 1 |
| Park #1 | |
| Parking Spot: | F9 |
| Parking Type: | Owned |
| Legal Description: | Level F, #9 |
| Exposure: | W |
| Balcony: | Open |
| Locker: | Owned |
| Pet Permited: | Restrict |
| Approximatly Age: | 6-10 |
| Approximatly Square Footage: | 500-599 |
| Building Amenities: | Concierge, Exercise Room, Guest Suites, Indoor Pool, Party/Meeting Room, Visitor Parking |
| Property Features: | Beach, Lake Access, Lake/Pond, Other, Park |
| Maintenance: | 487.94 |
| Water Included: | Y |
| Common Elements Included: | Y |
| Parking Included: | Y |
| Building Insurance Included: | Y |
| Fireplace/Stove: | N |
| Heat Source: | Electric |
| Heat Type: | Heat Pump |
| Central Air Conditioning: | Central Air |
| Laundry Level: | Main |
$
%
Years
This calculator is for demonstration purposes only. Always consult a professional
financial advisor before making personal financial decisions.
| Although the information displayed is believed to be accurate, no warranties or representations are made of any kind. |
| RE/MAX REALTY SPECIALISTS INC. |
- Listing -1 of 0
|
|

Zannatal Ferdoush
Sales Representative
Dir:
647-528-1201
Bus:
647-528-1201
| Virtual Tour | Book Showing | Email a Friend |
Jump To:
At a Glance:
| Type: | Condo - Condo Apt |
| Area: | Toronto |
| Municipality: | Toronto |
| Neighbourhood: | Mimico |
| Style: | Apartment |
| Lot Size: | x () |
| Approximate Age: | 6-10 |
| Tax: | $2,353.3 |
| Maintenance Fee: | $487.94 |
| Beds: | 1+1 |
| Baths: | 1 |
| Garage: | 1 |
| Fireplace: | N |
| Air Conditioning: | |
| Pool: |
Locatin Map:
Payment Calculator:

Listing added to your favorite list
Looking for resale homes?

By agreeing to Terms of Use, you will have ability to search up to 236927 listings and access to richer information than found on REALTOR.ca through my website.

