$799,900
Available - For Sale
Listing ID: W10430218
36 Elm Dr , Unit 2107, Mississauga, L5B 0N3, Ontario
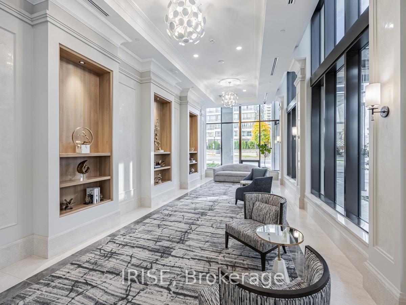
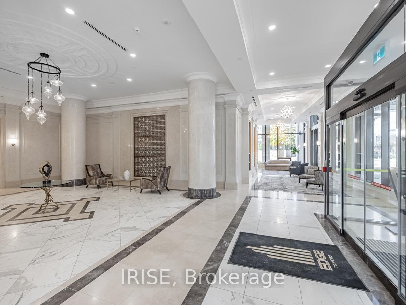
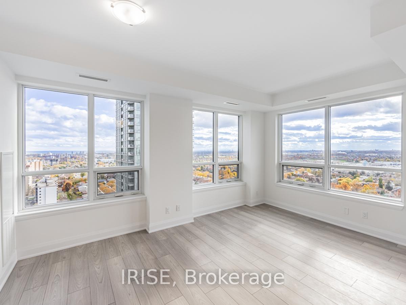
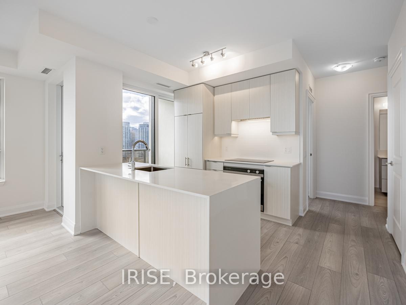
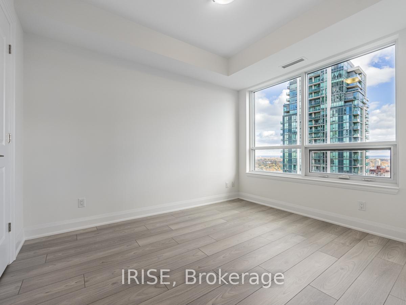
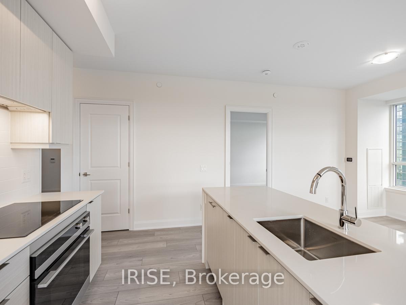
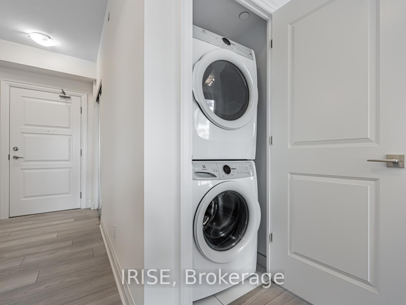
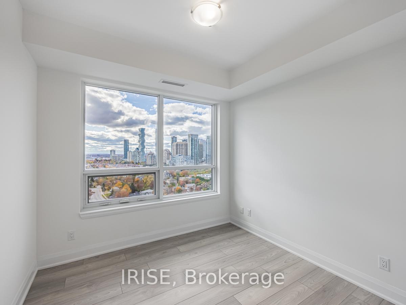
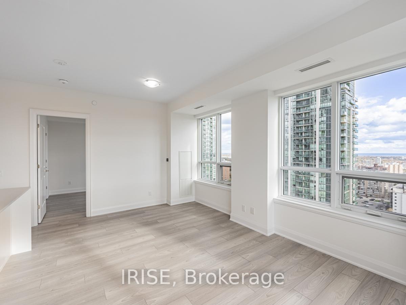
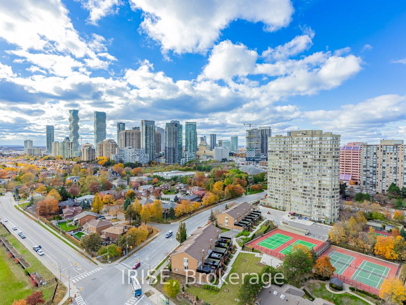
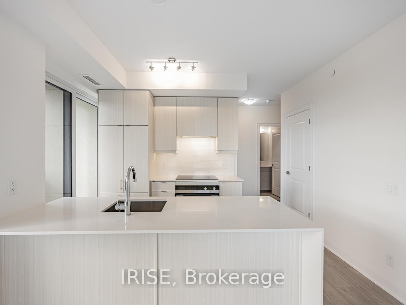
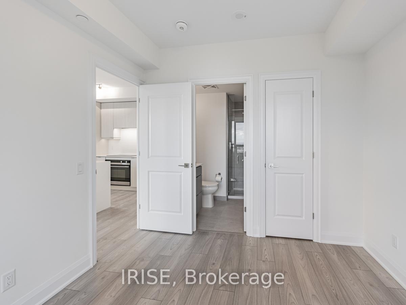
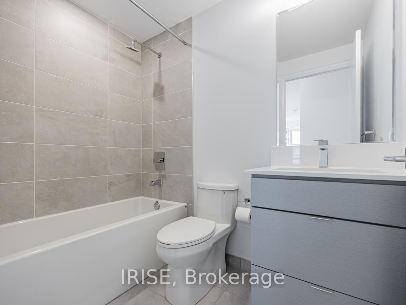
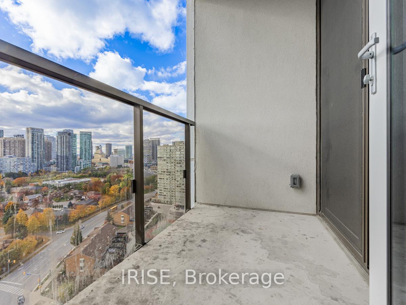
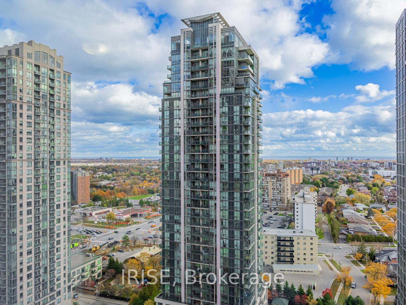
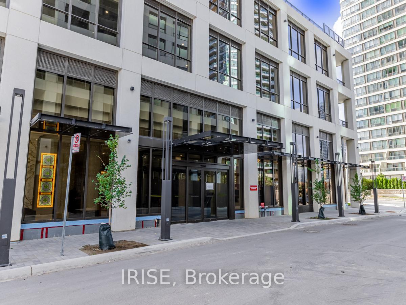
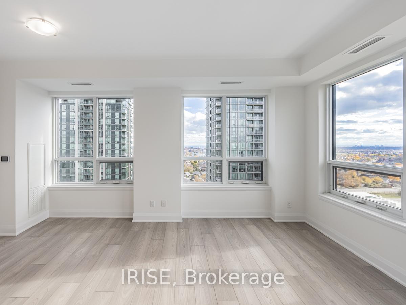
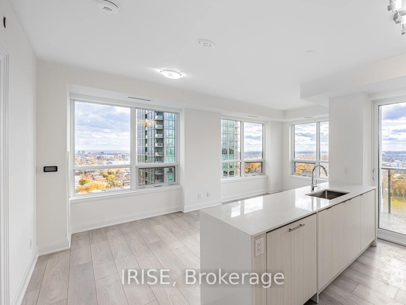
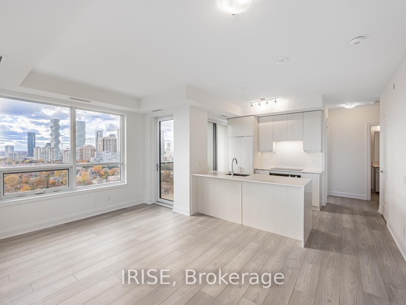
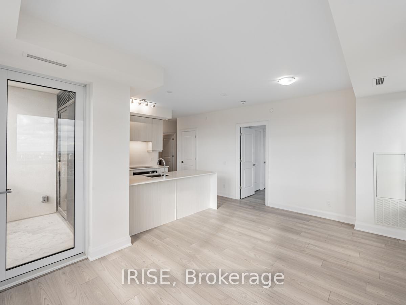
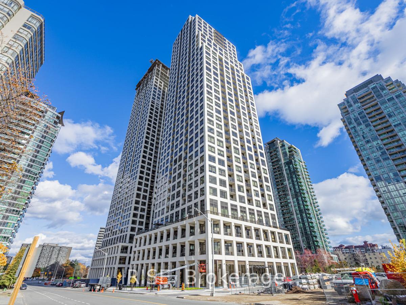
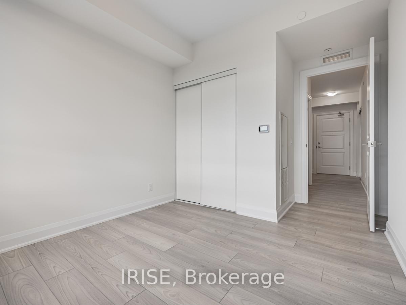
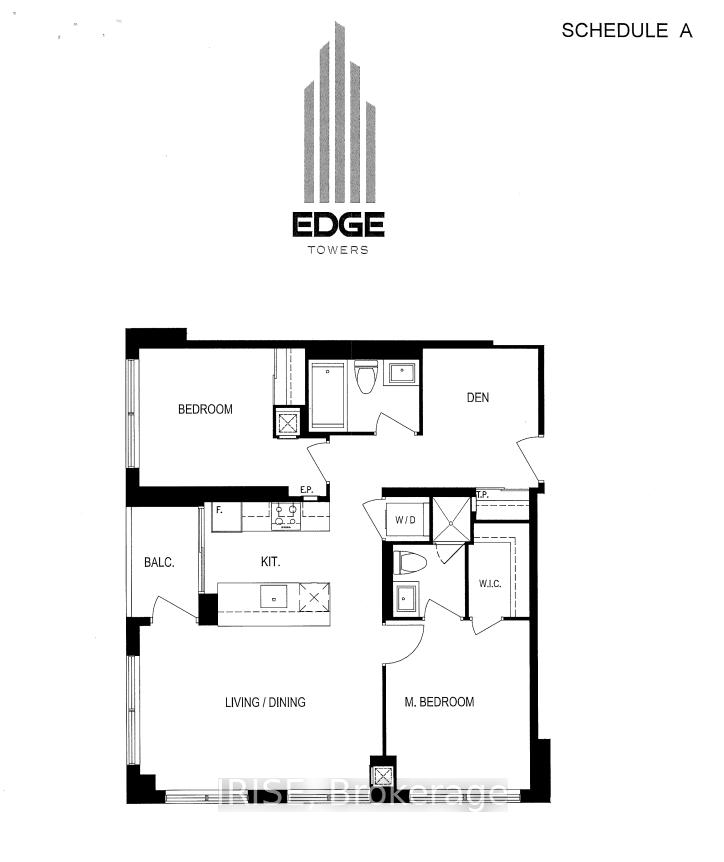
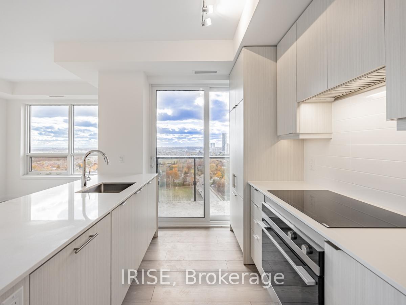
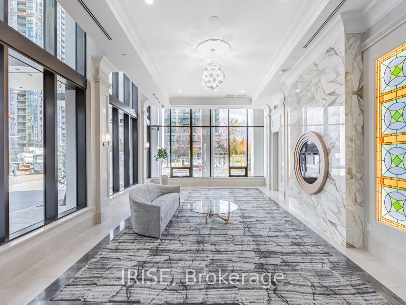
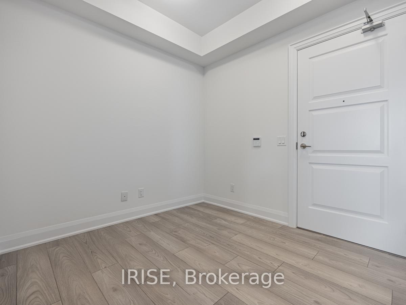
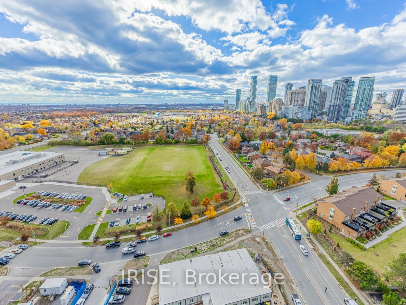
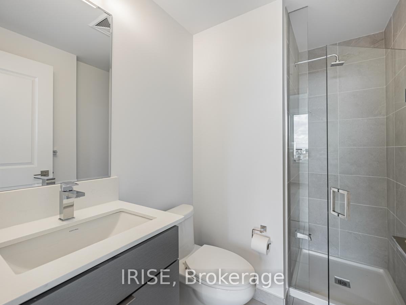
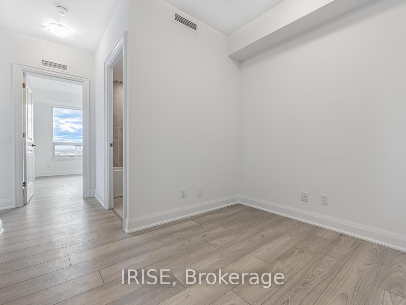
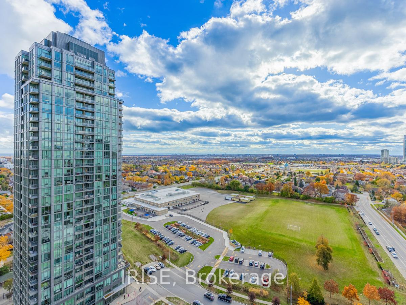






























| Stunning Newly Completed Luxury Condominium Large Corner Suite with Expansive South West Views & Two Parking Spots. Spacious Corner Suite 2 Bedrooms Plus Den with Upgraded Kitchen Plus Extra Large Storage Locker Included. Spectacular Distant Water Views and City Skyline with Natural Light in Every Room. Designer Kitchen with Upgraded Full-size Double Door Panel Intergraded Fridge & Upgraded Full Size Oven & Recessed Range Hood with Under-mount Lighting & Large Center Island with Breakfast Bar & Ample Storage Space. Primary Bedroom Walk-in Closet & Ensuite Bathroom & Distant Views of the Lake. Extremely Well Located Tucked Away & yet Central. Walk to Square One, Hurontario, close to Cooksville Go Station, Steps from New LRT Transit. Building Amenities include 24hr Concierge, Gym, Party Room and more. |
| Extras: 2 Side by Side Parking Spots and Extra Large Storage Locker Included. Integrated Full Size Appliances, including Built-in Fridge, Oven, Recessed Hood Range, Built-in Dishwasher, Upgraded Bathroom Lighting. Bell Internet Included in Fees. |
| Price | $799,900 |
| Taxes: | $4382.99 |
| Maintenance Fee: | 671.96 |
| Address: | 36 Elm Dr , Unit 2107, Mississauga, L5B 0N3, Ontario |
| Province/State: | Ontario |
| Condo Corporation No | PSCP |
| Level | 21 |
| Unit No | 07 |
| Directions/Cross Streets: | Hurontario & Elm Dr |
| Rooms: | 6 |
| Bedrooms: | 2 |
| Bedrooms +: | 1 |
| Kitchens: | 1 |
| Family Room: | N |
| Basement: | None |
| Approximatly Age: | 0-5 |
| Property Type: | Condo Apt |
| Style: | Apartment |
| Exterior: | Concrete |
| Garage Type: | Underground |
| Garage(/Parking)Space: | 2.00 |
| Drive Parking Spaces: | 2 |
| Park #1 | |
| Parking Spot: | 73 |
| Parking Type: | Owned |
| Legal Description: | P3 |
| Park #2 | |
| Parking Spot: | 74 |
| Parking Type: | Owned |
| Legal Description: | P3 |
| Exposure: | Sw |
| Balcony: | Open |
| Locker: | Owned |
| Pet Permited: | Restrict |
| Approximatly Age: | 0-5 |
| Approximatly Square Footage: | 800-899 |
| Building Amenities: | Bus Ctr (Wifi Bldg), Concierge, Guest Suites, Gym, Media Room, Party/Meeting Room |
| Maintenance: | 671.96 |
| CAC Included: | Y |
| Water Included: | Y |
| Common Elements Included: | Y |
| Heat Included: | Y |
| Parking Included: | Y |
| Building Insurance Included: | Y |
| Fireplace/Stove: | N |
| Heat Source: | Gas |
| Heat Type: | Forced Air |
| Central Air Conditioning: | Central Air |
$
%
Years
This calculator is for demonstration purposes only. Always consult a professional
financial advisor before making personal financial decisions.
| Although the information displayed is believed to be accurate, no warranties or representations are made of any kind. |
| IRISE |
- Listing -1 of 0
|
|

Zannatal Ferdoush
Sales Representative
Dir:
647-528-1201
Bus:
647-528-1201
| Book Showing | Email a Friend |
Jump To:
At a Glance:
| Type: | Condo - Condo Apt |
| Area: | Peel |
| Municipality: | Mississauga |
| Neighbourhood: | Fairview |
| Style: | Apartment |
| Lot Size: | x () |
| Approximate Age: | 0-5 |
| Tax: | $4,382.99 |
| Maintenance Fee: | $671.96 |
| Beds: | 2+1 |
| Baths: | 2 |
| Garage: | 2 |
| Fireplace: | N |
| Air Conditioning: | |
| Pool: |
Locatin Map:
Payment Calculator:

Listing added to your favorite list
Looking for resale homes?

By agreeing to Terms of Use, you will have ability to search up to 236927 listings and access to richer information than found on REALTOR.ca through my website.

