$699,900
Available - For Sale
Listing ID: W10430409
2 Sir Lou Dr , Unit 20, Brampton, L6Y 5A8, Ontario
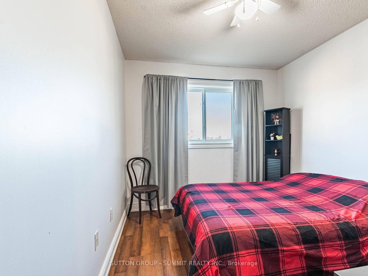
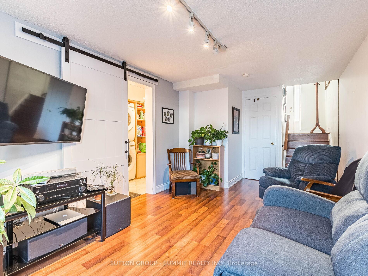
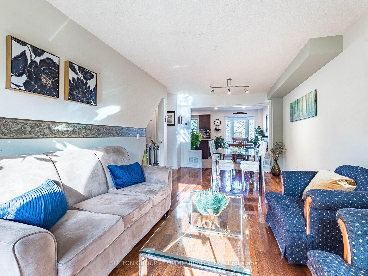
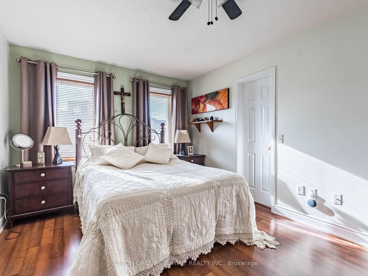
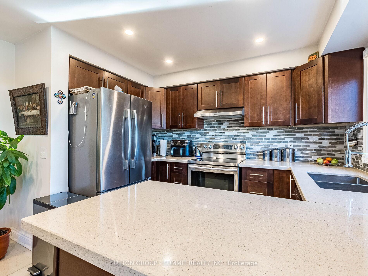
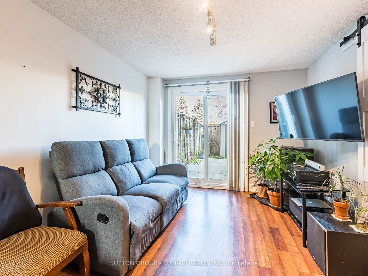
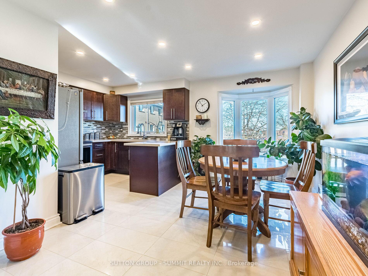
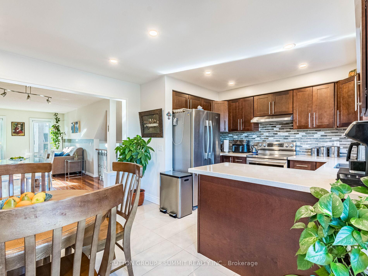
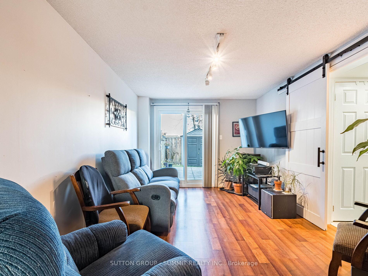
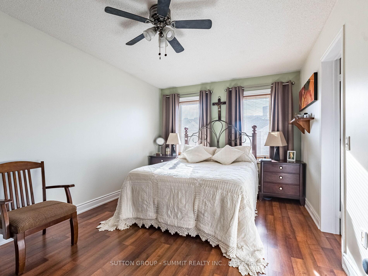
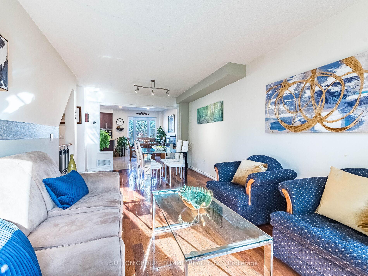
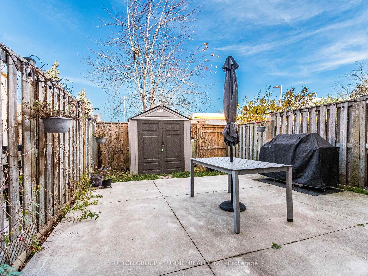
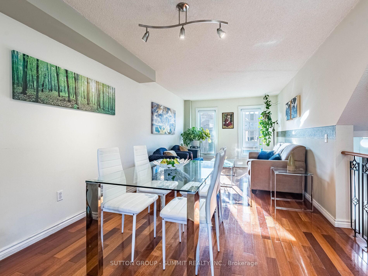
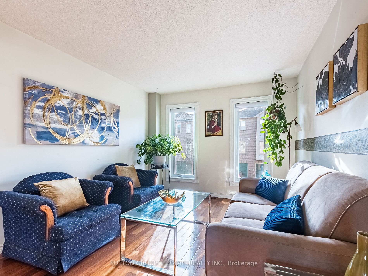
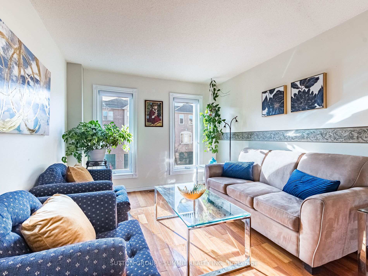
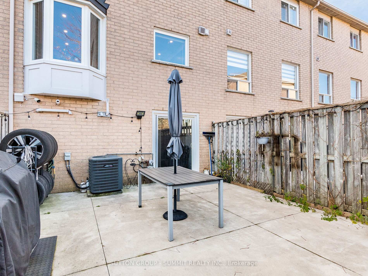
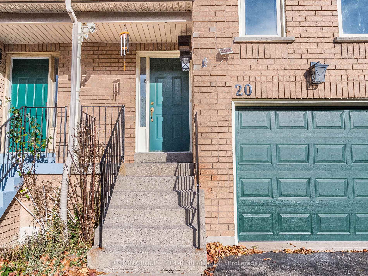
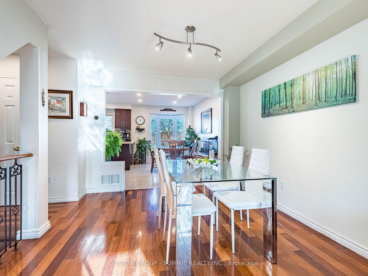
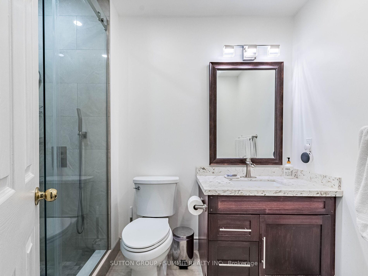
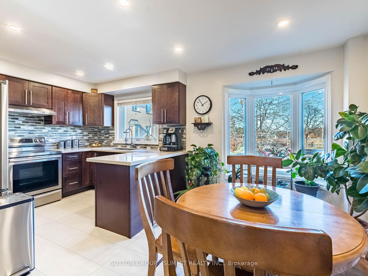
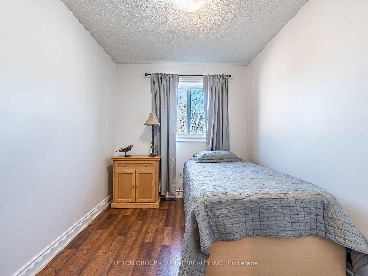
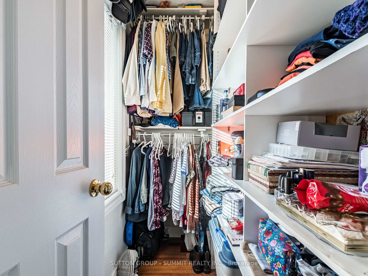
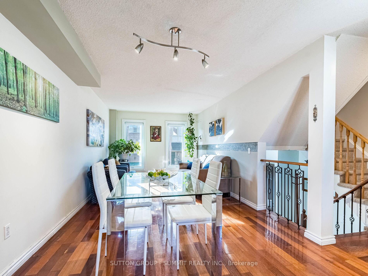
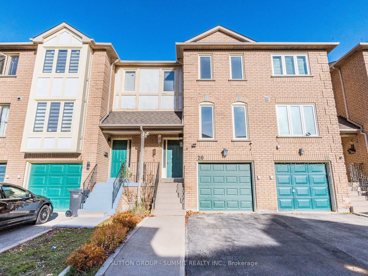
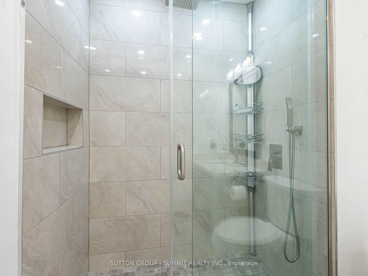
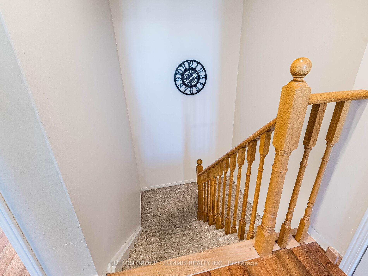
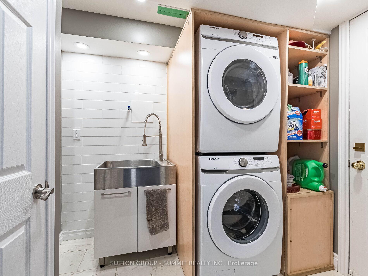
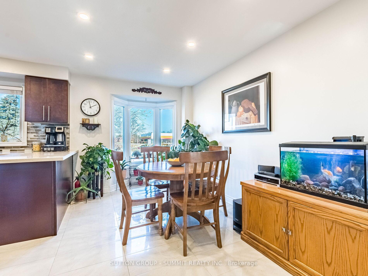
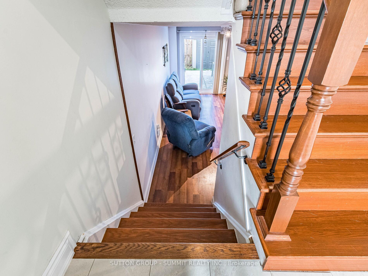
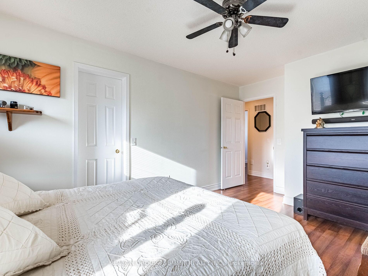
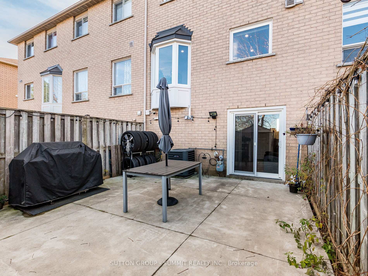
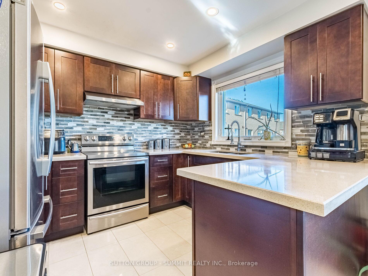
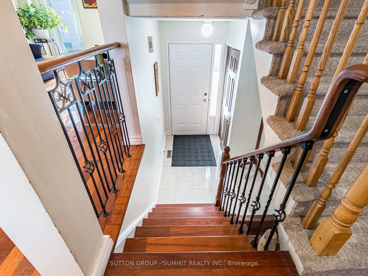
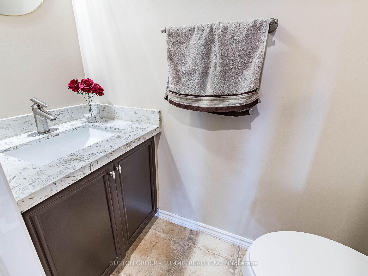


































| This beautiful renovated home is located in a wonderful family neighborhood on the border of Brampton and Mississauga. This 3 Bedr and 2 Bath home has been completely upgraded; Gourmet Style Kitchen & Quartz Counter Top, Porcelain Floors Kitchen/Breakfast, Hardwood Floors Living & dining. Ground level Walk-out family Room, that can be utilized as an extra bedroom. Relax on your private patio, Perfect for Summer BBQs. Amazing Location, the Hurontario LRT transit line under construction is steps away. Easy access to schools, colleges, parks, and shopping centers. With public transportation and major highways (407, 401, 410). Amazing opportunity to own a well-kept and low $$$ maintenance fee townhouse in Brampton **Ready To Move In** |
| Price | $699,900 |
| Taxes: | $3885.00 |
| Maintenance Fee: | 200.00 |
| Address: | 2 Sir Lou Dr , Unit 20, Brampton, L6Y 5A8, Ontario |
| Province/State: | Ontario |
| Condo Corporation No | PCP |
| Level | 1 |
| Unit No | 68 |
| Directions/Cross Streets: | Hurontario/Steeles Ave |
| Rooms: | 7 |
| Rooms +: | 1 |
| Bedrooms: | 3 |
| Bedrooms +: | |
| Kitchens: | 1 |
| Family Room: | Y |
| Basement: | Fin W/O, Finished |
| Property Type: | Condo Townhouse |
| Style: | 2-Storey |
| Exterior: | Brick |
| Garage Type: | Built-In |
| Garage(/Parking)Space: | 1.00 |
| Drive Parking Spaces: | 2 |
| Park #1 | |
| Parking Type: | Owned |
| Exposure: | E |
| Balcony: | None |
| Locker: | None |
| Pet Permited: | Restrict |
| Approximatly Square Footage: | 1400-1599 |
| Building Amenities: | Visitor Parking |
| Property Features: | Fenced Yard, Hospital, Library, Park, Public Transit, School |
| Maintenance: | 200.00 |
| Common Elements Included: | Y |
| Parking Included: | Y |
| Building Insurance Included: | Y |
| Fireplace/Stove: | N |
| Heat Source: | Gas |
| Heat Type: | Forced Air |
| Central Air Conditioning: | Central Air |
| Laundry Level: | Lower |
| Elevator Lift: | N |
$
%
Years
This calculator is for demonstration purposes only. Always consult a professional
financial advisor before making personal financial decisions.
| Although the information displayed is believed to be accurate, no warranties or representations are made of any kind. |
| SUTTON GROUP - SUMMIT REALTY INC. |
- Listing -1 of 0
|
|

Zannatal Ferdoush
Sales Representative
Dir:
647-528-1201
Bus:
647-528-1201
| Virtual Tour | Book Showing | Email a Friend |
Jump To:
At a Glance:
| Type: | Condo - Condo Townhouse |
| Area: | Peel |
| Municipality: | Brampton |
| Neighbourhood: | Fletcher's Creek South |
| Style: | 2-Storey |
| Lot Size: | x () |
| Approximate Age: | |
| Tax: | $3,885 |
| Maintenance Fee: | $200 |
| Beds: | 3 |
| Baths: | 2 |
| Garage: | 1 |
| Fireplace: | N |
| Air Conditioning: | |
| Pool: |
Locatin Map:
Payment Calculator:

Listing added to your favorite list
Looking for resale homes?

By agreeing to Terms of Use, you will have ability to search up to 236927 listings and access to richer information than found on REALTOR.ca through my website.

