$539,900
Available - For Sale
Listing ID: W10430627
38 Fontenay Crt , Unit 708, Toronto, M9A 5H5, Ontario
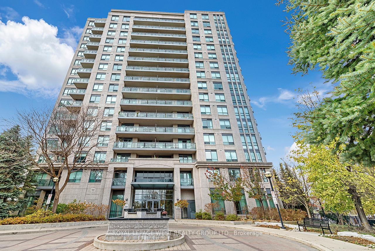
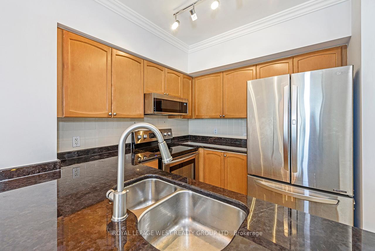
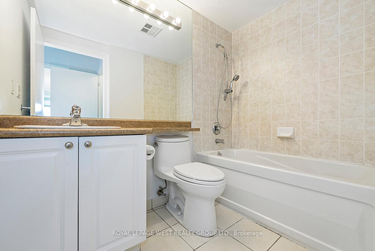
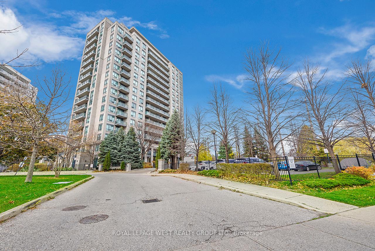
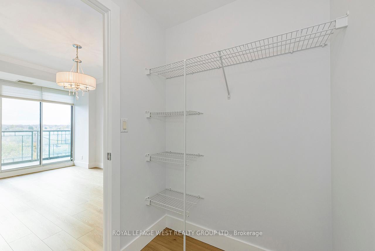
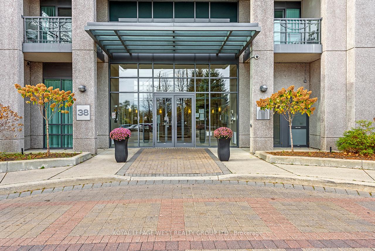
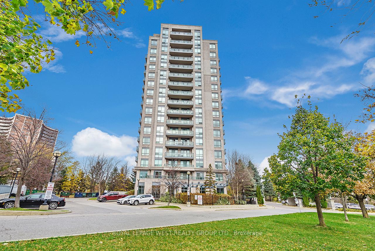
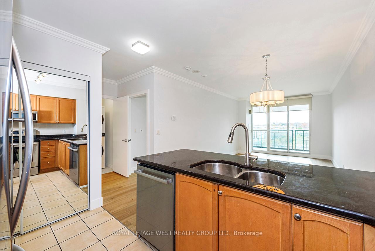
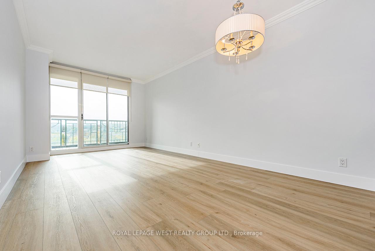
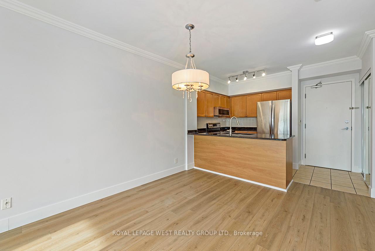
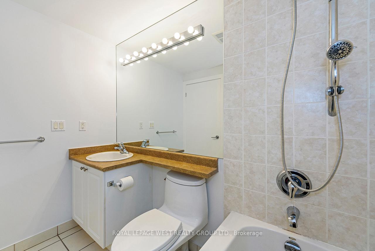
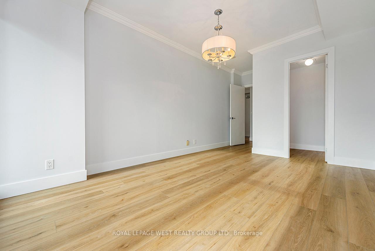
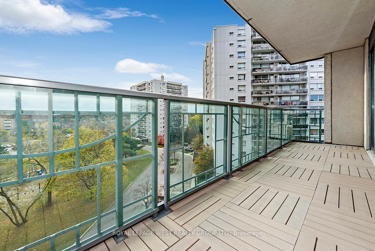
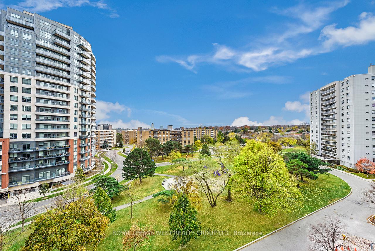
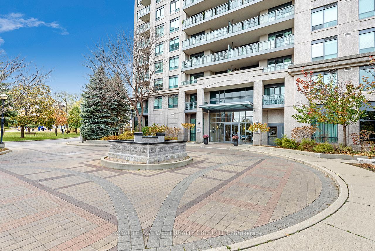
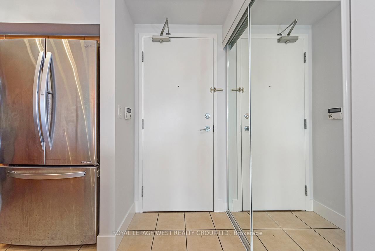
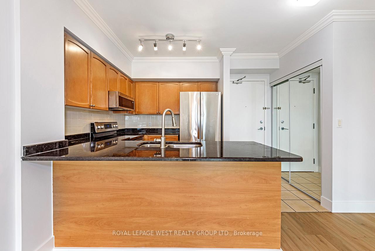
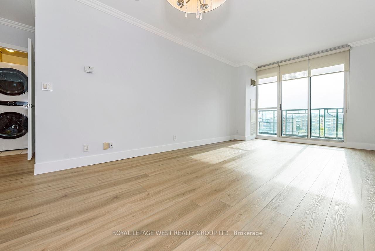
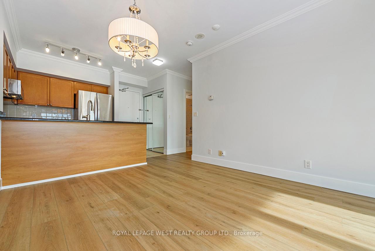
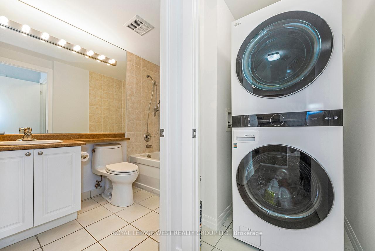
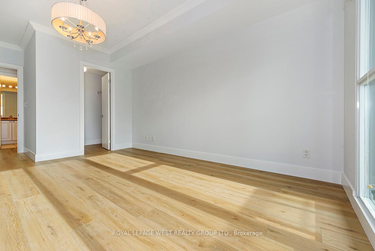
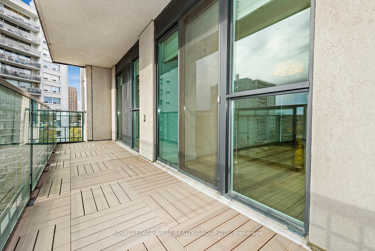
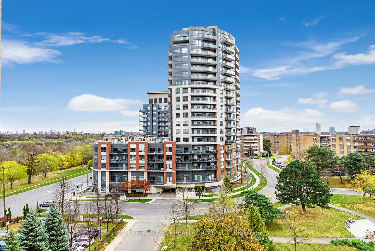
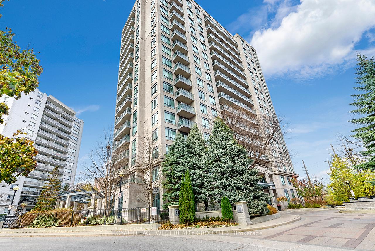
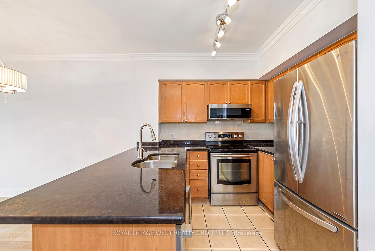
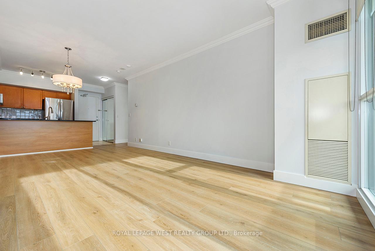
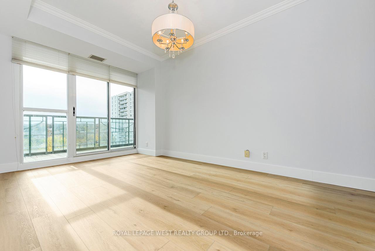
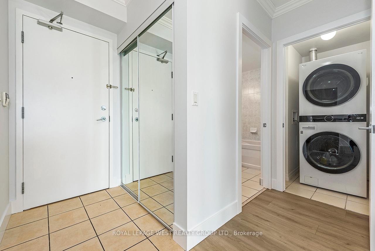
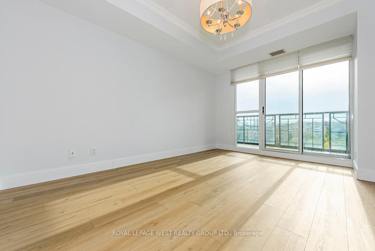
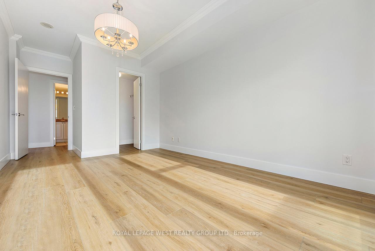
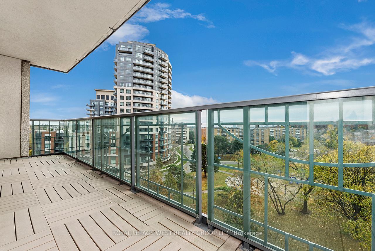
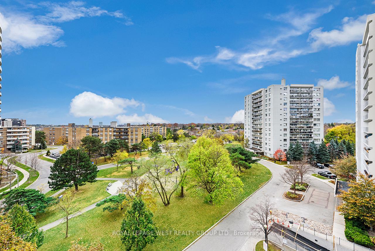
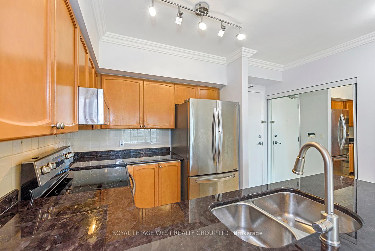
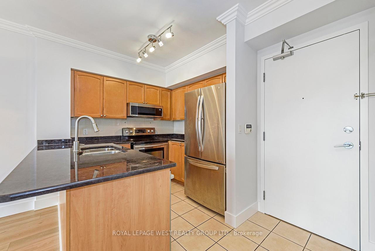
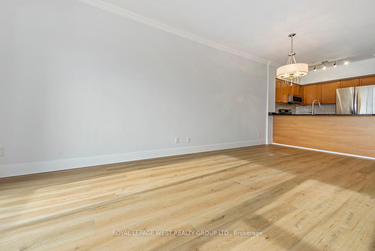
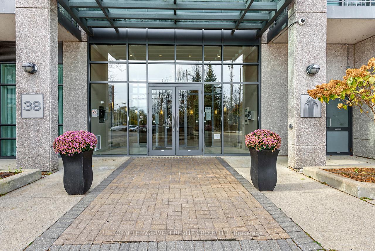
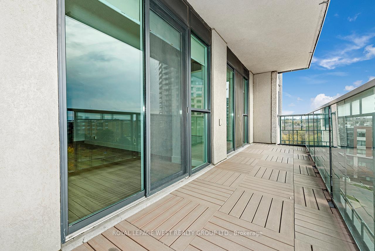
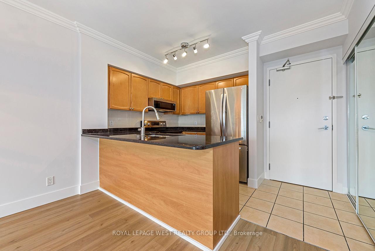






































| This 1-bedroom, 1-bathroom condo offers the perfect blend of comfort, style, and convenience. Step inside to discover new vinyl flooring that compliments the spacious, open-concept living area. The kitchen features granite countertops, providing both elegance and functionality for cooking and entertaining. Enjoy the tranquility of your well-sized bedroom with a walk in closet. The building is packed with amenities to elevate your lifestyle, including an indoor pool, a sauna, a gym, a media room, and more ideal for relaxation and staying active. Future residents can soon enjoy the upcoming Eglinton Crosstown LRT station just minutes away, which will make commuting around the city even easier. Located in a sought-after Toronto neighborhood, you'll be close to parks, shops, restaurants, and major transportation routes, offering everything you need just steps away. Don't miss the opportunity to own this fantastic condo in a thriving area. |
| Price | $539,900 |
| Taxes: | $1910.00 |
| Maintenance Fee: | 679.15 |
| Address: | 38 Fontenay Crt , Unit 708, Toronto, M9A 5H5, Ontario |
| Province/State: | Ontario |
| Condo Corporation No | TSCC |
| Level | 7 |
| Unit No | 8 |
| Directions/Cross Streets: | Scarlett Rd./Eglinton Ave W |
| Rooms: | 4 |
| Bedrooms: | 1 |
| Bedrooms +: | |
| Kitchens: | 1 |
| Family Room: | N |
| Basement: | None |
| Property Type: | Condo Apt |
| Style: | Apartment |
| Exterior: | Concrete |
| Garage Type: | Underground |
| Garage(/Parking)Space: | 1.00 |
| Drive Parking Spaces: | 1 |
| Park #1 | |
| Parking Type: | Owned |
| Legal Description: | Level B Unit 60 |
| Exposure: | Sw |
| Balcony: | Open |
| Locker: | Owned |
| Pet Permited: | Restrict |
| Approximatly Square Footage: | 600-699 |
| Building Amenities: | Concierge, Exercise Room, Guest Suites, Indoor Pool, Media Room, Party/Meeting Room |
| Maintenance: | 679.15 |
| CAC Included: | Y |
| Water Included: | Y |
| Common Elements Included: | Y |
| Heat Included: | Y |
| Parking Included: | Y |
| Condo Tax Included: | Y |
| Building Insurance Included: | Y |
| Fireplace/Stove: | N |
| Heat Source: | Gas |
| Heat Type: | Forced Air |
| Central Air Conditioning: | Central Air |
$
%
Years
This calculator is for demonstration purposes only. Always consult a professional
financial advisor before making personal financial decisions.
| Although the information displayed is believed to be accurate, no warranties or representations are made of any kind. |
| ROYAL LEPAGE WEST REALTY GROUP LTD. |
- Listing -1 of 0
|
|

Zannatal Ferdoush
Sales Representative
Dir:
647-528-1201
Bus:
647-528-1201
| Book Showing | Email a Friend |
Jump To:
At a Glance:
| Type: | Condo - Condo Apt |
| Area: | Toronto |
| Municipality: | Toronto |
| Neighbourhood: | Edenbridge-Humber Valley |
| Style: | Apartment |
| Lot Size: | x () |
| Approximate Age: | |
| Tax: | $1,910 |
| Maintenance Fee: | $679.15 |
| Beds: | 1 |
| Baths: | 1 |
| Garage: | 1 |
| Fireplace: | N |
| Air Conditioning: | |
| Pool: |
Locatin Map:
Payment Calculator:

Listing added to your favorite list
Looking for resale homes?

By agreeing to Terms of Use, you will have ability to search up to 236927 listings and access to richer information than found on REALTOR.ca through my website.

