$649,000
Available - For Sale
Listing ID: W10431425
445 Ontario St South , Unit 96, Milton, L9T 9K4, Ontario
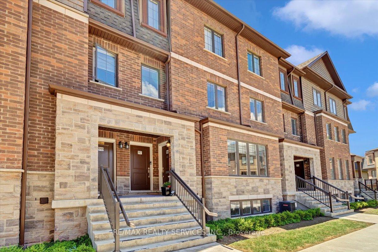
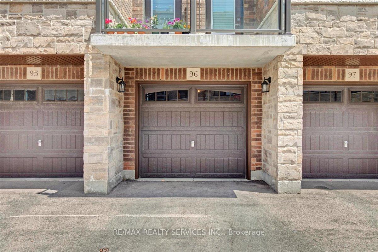
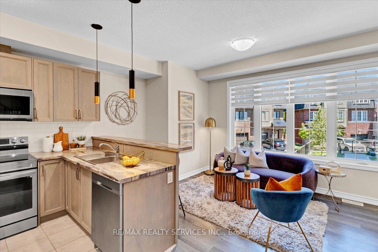
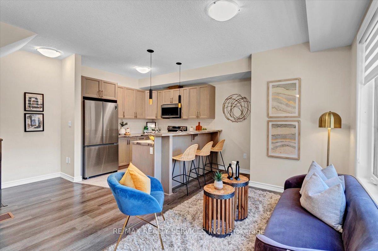
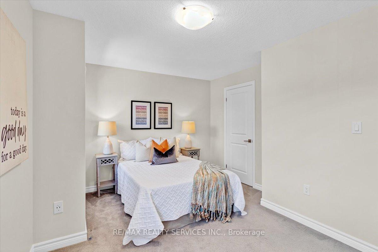
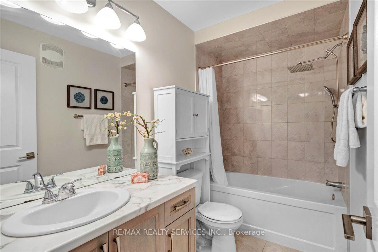
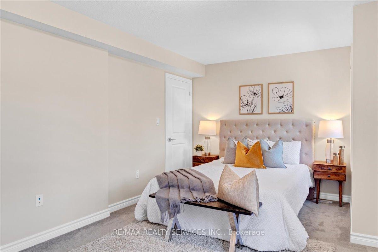
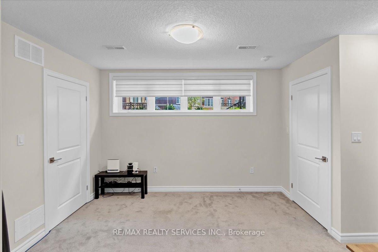
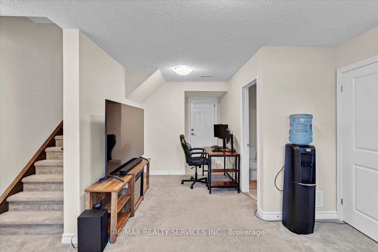
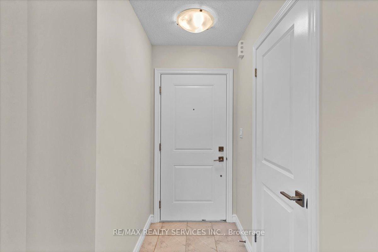
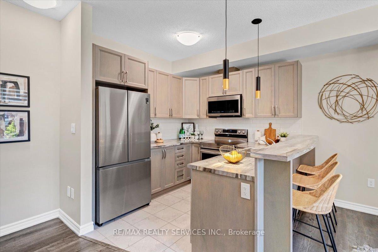
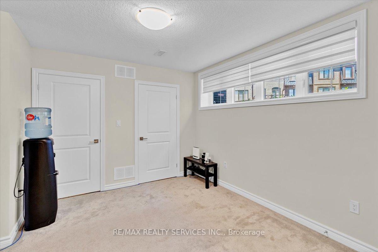
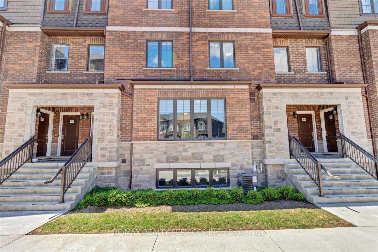
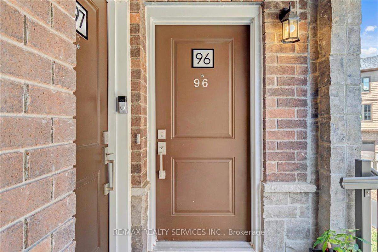
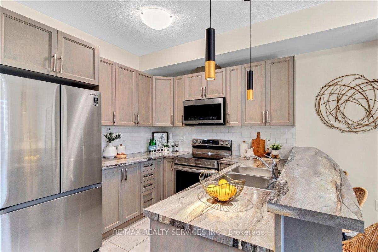
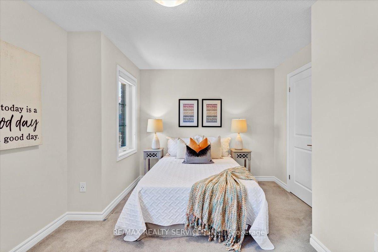
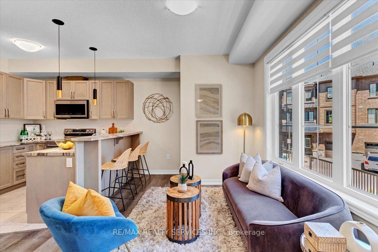
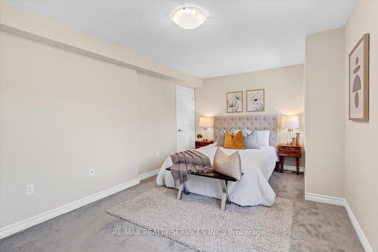
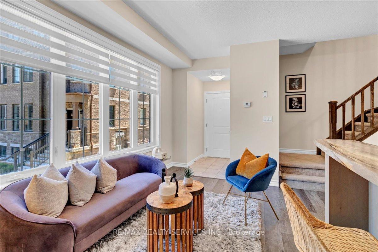
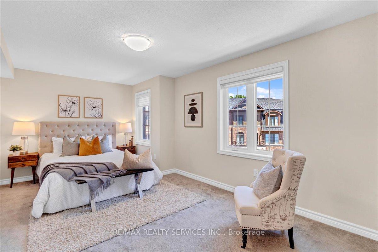
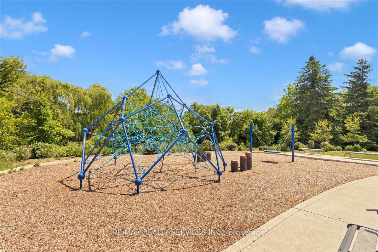
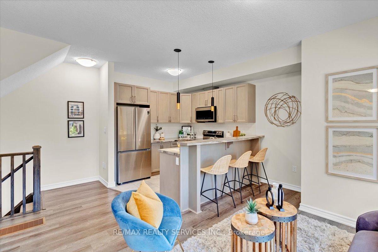
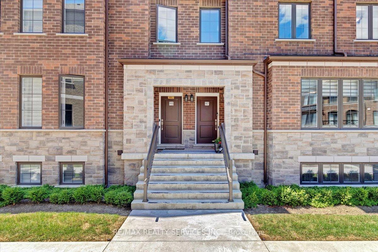
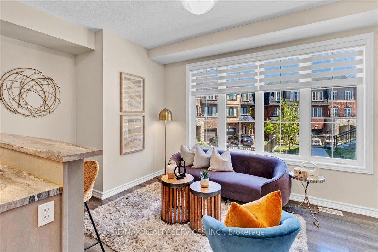
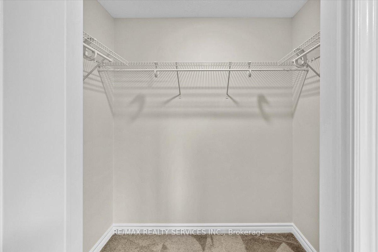
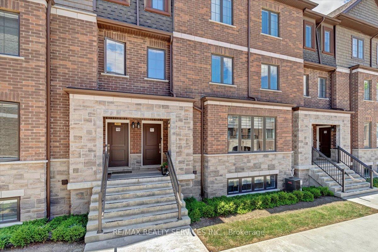
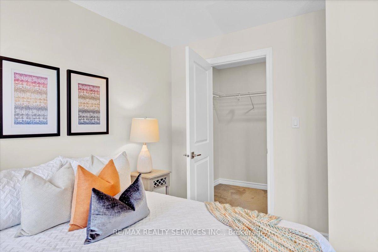
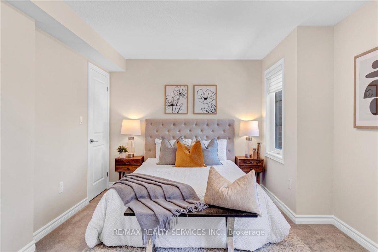
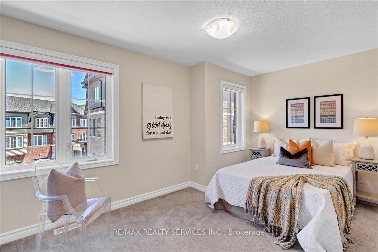
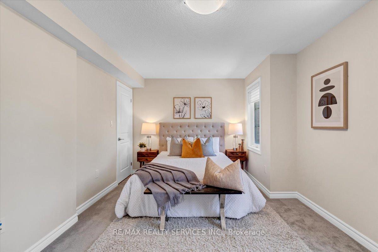
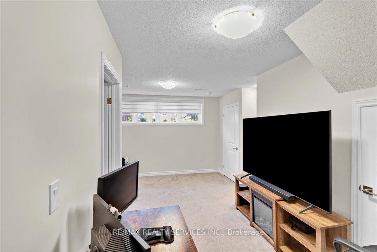
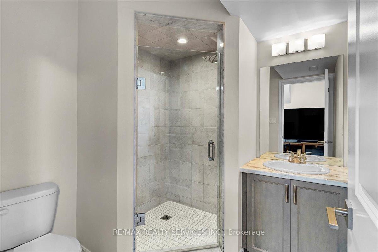
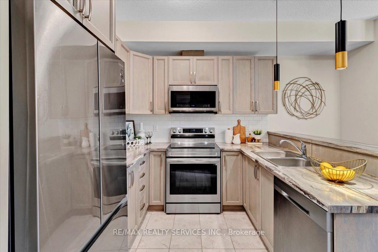
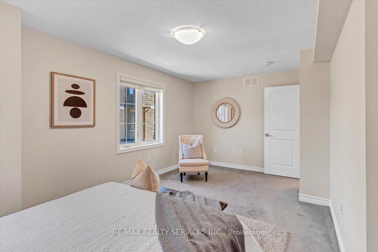
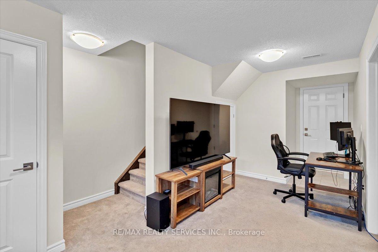
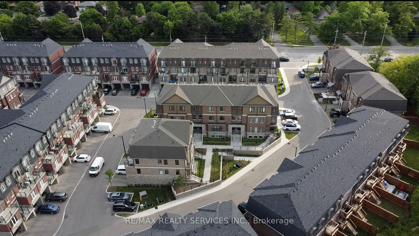




































| Welcome To The Desirable Abbeys On The Sixteenth! Freshly Painted Executive Style Townhouse With Just Over 1340Sf (per floor plan) Boasting A Bright And Welcoming Main Floor With Combined Living & Dining Room Including A Spacious Kitchen. 9 Ft Ceilings And Neutral Paint Throughout Brings This Space To A Heightened Level Of Elegance! This Beautiful Home Features A Brick And Stone Exterior, 2 Spacious Bedrooms With Walk-in Closets, 2 Full Modern Washrooms & The Abundance of Windows Floods the Unit With Light, Creating An Inviting Atmosphere. The Open-Concept Modern Kitchen Is Perfect For Entertaining Guests or Enjoying Family Meals. With a 1-car Garage And Additional Driveway Parking, This Home Offers Comfort And Style At Every Turn. Sought After Complex With Low Maintenance Fees, Playground, Gazebo And Visitor Parking. Minutes From Main St Restaurants And Parks, 401, 407, Milton Go, Schools And Milton Sports Centre. Don't miss out on the opportunity to make this your dream home! |
| Price | $649,000 |
| Taxes: | $2667.66 |
| Maintenance Fee: | 215.08 |
| Address: | 445 Ontario St South , Unit 96, Milton, L9T 9K4, Ontario |
| Province/State: | Ontario |
| Condo Corporation No | HSCP |
| Level | 96 |
| Unit No | 96 |
| Directions/Cross Streets: | Derry Rd/ Ontario St S |
| Rooms: | 5 |
| Bedrooms: | 2 |
| Bedrooms +: | |
| Kitchens: | 1 |
| Family Room: | Y |
| Basement: | Finished |
| Approximatly Age: | 0-5 |
| Property Type: | Condo Townhouse |
| Style: | 3-Storey |
| Exterior: | Brick |
| Garage Type: | Attached |
| Garage(/Parking)Space: | 1.00 |
| Drive Parking Spaces: | 1 |
| Park #1 | |
| Parking Type: | Owned |
| Exposure: | N |
| Balcony: | None |
| Locker: | None |
| Pet Permited: | Restrict |
| Approximatly Age: | 0-5 |
| Approximatly Square Footage: | 1200-1399 |
| Building Amenities: | Visitor Parking |
| Property Features: | Arts Centre, Hospital, Library, Park, Public Transit, School |
| Maintenance: | 215.08 |
| Common Elements Included: | Y |
| Parking Included: | Y |
| Building Insurance Included: | Y |
| Fireplace/Stove: | N |
| Heat Source: | Gas |
| Heat Type: | Forced Air |
| Central Air Conditioning: | Central Air |
| Laundry Level: | Lower |
| Ensuite Laundry: | Y |
| Elevator Lift: | N |
$
%
Years
This calculator is for demonstration purposes only. Always consult a professional
financial advisor before making personal financial decisions.
| Although the information displayed is believed to be accurate, no warranties or representations are made of any kind. |
| RE/MAX REALTY SERVICES INC. |
- Listing -1 of 0
|
|

Zannatal Ferdoush
Sales Representative
Dir:
647-528-1201
Bus:
647-528-1201
| Book Showing | Email a Friend |
Jump To:
At a Glance:
| Type: | Condo - Condo Townhouse |
| Area: | Halton |
| Municipality: | Milton |
| Neighbourhood: | Timberlea |
| Style: | 3-Storey |
| Lot Size: | x () |
| Approximate Age: | 0-5 |
| Tax: | $2,667.66 |
| Maintenance Fee: | $215.08 |
| Beds: | 2 |
| Baths: | 2 |
| Garage: | 1 |
| Fireplace: | N |
| Air Conditioning: | |
| Pool: |
Locatin Map:
Payment Calculator:

Listing added to your favorite list
Looking for resale homes?

By agreeing to Terms of Use, you will have ability to search up to 236927 listings and access to richer information than found on REALTOR.ca through my website.

