$679,999
Available - For Sale
Listing ID: W10431579
70 Annie Craig Dr , Unit 4403, Toronto, M8V 0G2, Ontario
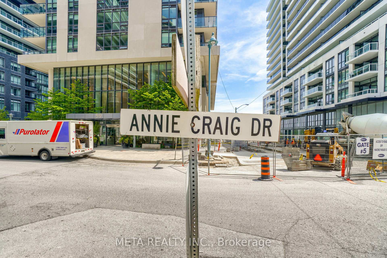
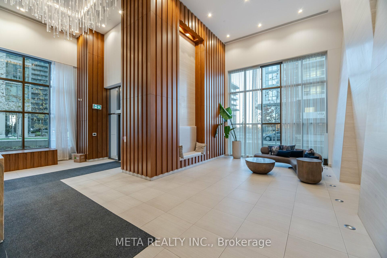
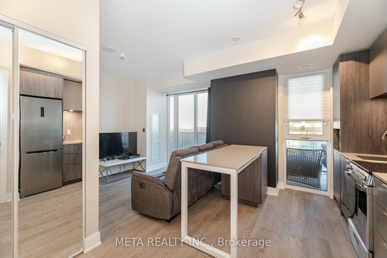
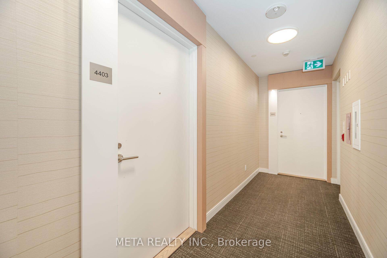
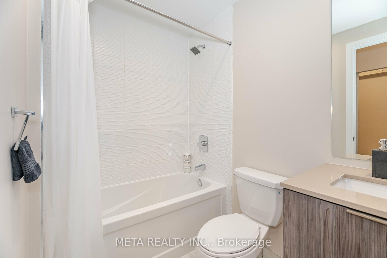
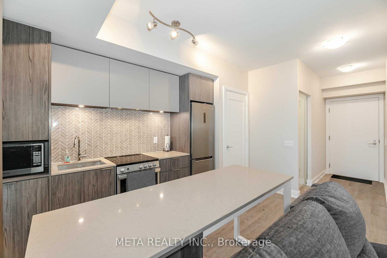
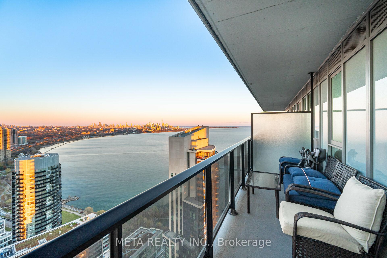
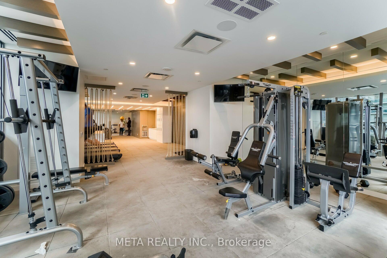
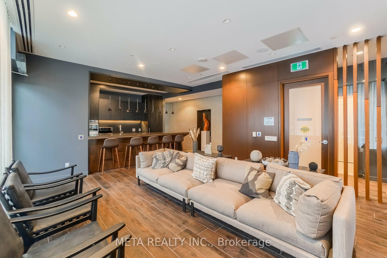
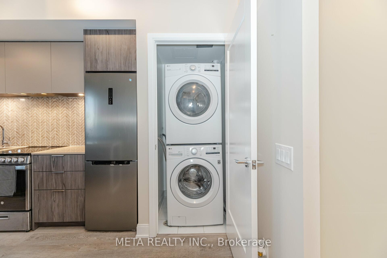

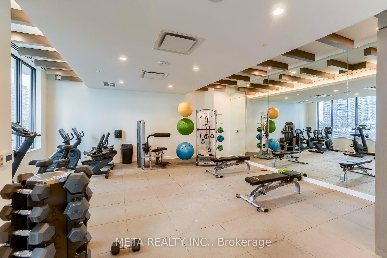
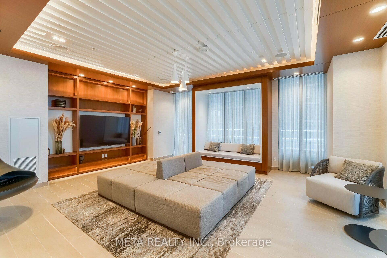

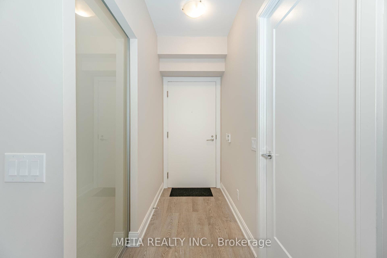
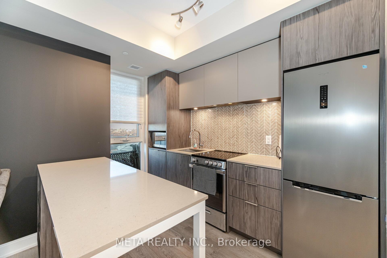
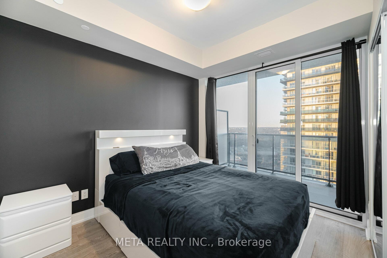
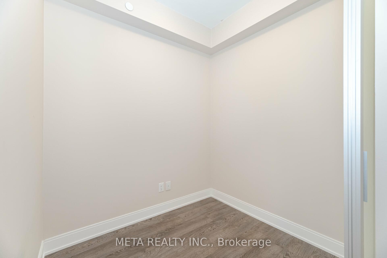

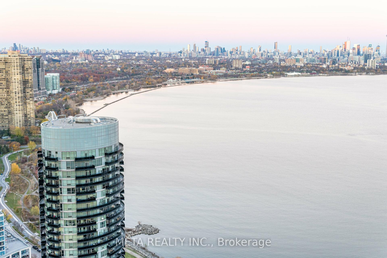
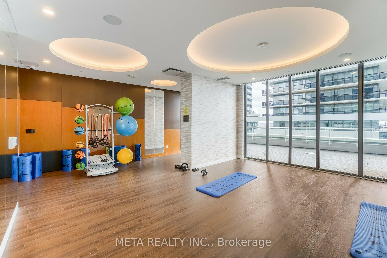
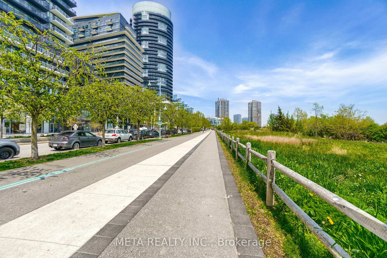
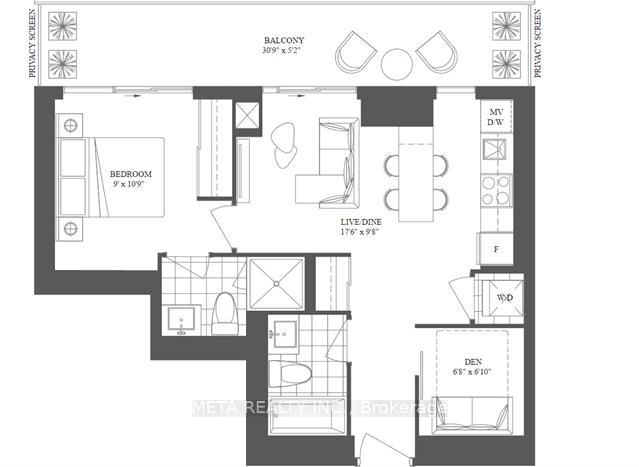
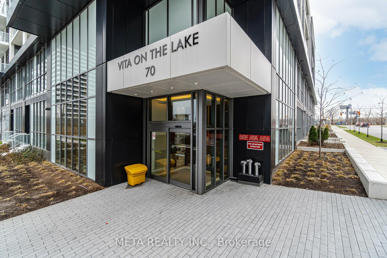
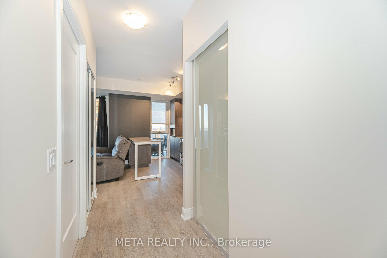

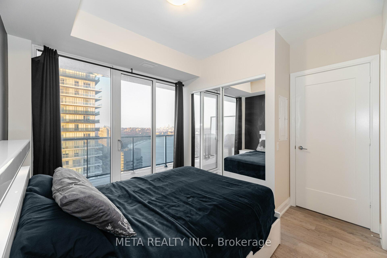
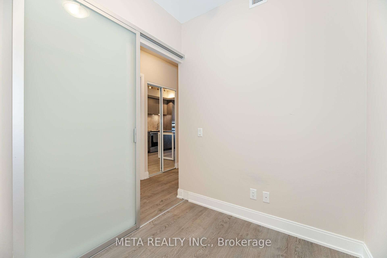
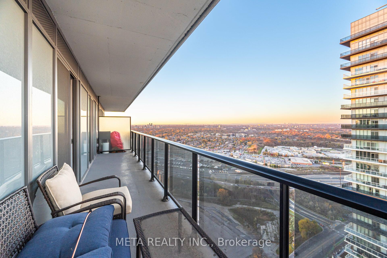
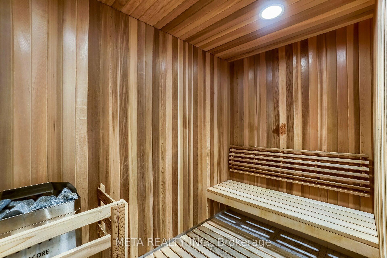

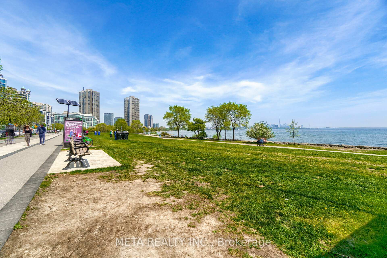
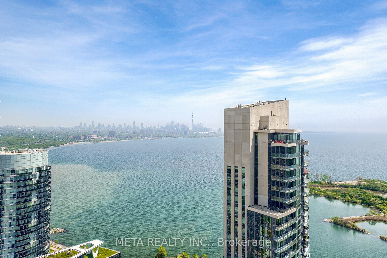
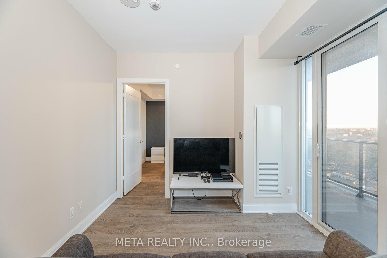
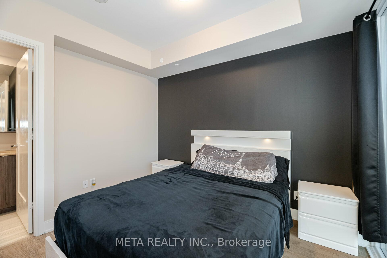
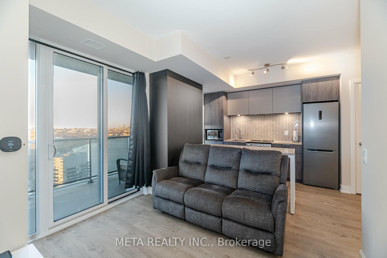
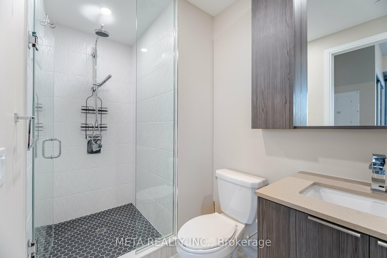
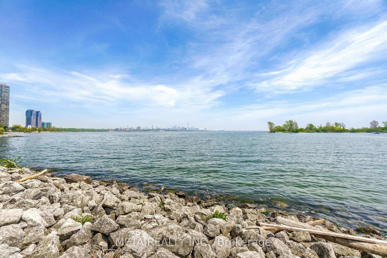

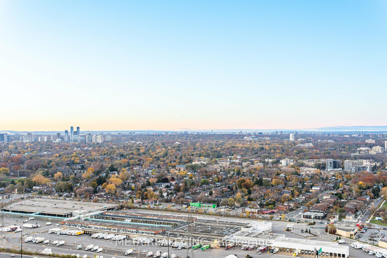








































| Welcome To Elevated Living In The Highly Coveted Humber Bay Shores Community! Perched On The 44th Floor, This Spectacular Condo Offers A Breathtaking Panorama Of Lake Ontario And The Glittering Downtown Skyline. From Sunrise To Sunset, The Views From This Unit Will Leave You Awestruck. Boasting 650 Sq. Ft. Of Meticulously Designed Space, This 1-Bedroom + Den Condo Is The Epitome Of Modern Elegance. The Open-Concept Layout Is Complemented By 9-Foot Ceilings And Gleaming Hardwood Floors, Creating An Airy And Sophisticated Ambiance. The Gourmet Kitchen Features Sleek Quartz Countertops, Stainless Steel Appliances, And Ample Cabinet Space A Perfect Backdrop For Cooking And Entertaining. The Primary Bedroom Is A Private Oasis With Generous Closet Space, While The Den Provides Exceptional Versatility Perfect As A Home Office, Guest Room, Or Cozy Retreat. With Two Full Bathrooms Adorned With Contemporary Finishes, This Unit Ensures Both Comfort And Convenience. Step Outside And Discover A Vibrant Neighborhood Filled With Fine Restaurants, Charming Cafe's, And Grocery Stores, All Just Steps From Your Door. The Building Itself Offers World-Class Amenities, Including A Fitness Center, Party Room, And 24/7 Concierge Service, Ensuring A Seamless Lifestyle Of Luxury And Ease. Whether You're Sipping Morning Coffee While Gazing Over The Water Or Hosting Friends Against The Backdrop Of The City Lights, This Condo Is More Than A Home, Its A Lifestyle. Don't Miss This Rare Opportunity To Own A Slice Of Toronto's Most Desirable Waterfront Community. Book Your Private Viewing Today! |
| Price | $679,999 |
| Taxes: | $3111.51 |
| Maintenance Fee: | 451.99 |
| Address: | 70 Annie Craig Dr , Unit 4403, Toronto, M8V 0G2, Ontario |
| Province/State: | Ontario |
| Condo Corporation No | TSCC |
| Level | 44 |
| Unit No | 4403 |
| Directions/Cross Streets: | Parklawn and Lakeshore |
| Rooms: | 4 |
| Bedrooms: | 1 |
| Bedrooms +: | 1 |
| Kitchens: | 1 |
| Family Room: | N |
| Basement: | None |
| Approximatly Age: | 0-5 |
| Property Type: | Comm Element Condo |
| Style: | Apartment |
| Exterior: | Brick Front, Concrete |
| Garage Type: | Underground |
| Garage(/Parking)Space: | 1.00 |
| Drive Parking Spaces: | 0 |
| Park #1 | |
| Parking Type: | Owned |
| Exposure: | Ne |
| Balcony: | Open |
| Locker: | Owned |
| Pet Permited: | Restrict |
| Retirement Home: | N |
| Approximatly Age: | 0-5 |
| Approximatly Square Footage: | 600-699 |
| Maintenance: | 451.99 |
| CAC Included: | Y |
| Water Included: | Y |
| Common Elements Included: | Y |
| Heat Included: | Y |
| Building Insurance Included: | Y |
| Fireplace/Stove: | N |
| Heat Source: | Gas |
| Heat Type: | Forced Air |
| Central Air Conditioning: | Central Air |
$
%
Years
This calculator is for demonstration purposes only. Always consult a professional
financial advisor before making personal financial decisions.
| Although the information displayed is believed to be accurate, no warranties or representations are made of any kind. |
| META REALTY INC. |
- Listing -1 of 0
|
|

Zannatal Ferdoush
Sales Representative
Dir:
647-528-1201
Bus:
647-528-1201
| Virtual Tour | Book Showing | Email a Friend |
Jump To:
At a Glance:
| Type: | Condo - Comm Element Condo |
| Area: | Toronto |
| Municipality: | Toronto |
| Neighbourhood: | Mimico |
| Style: | Apartment |
| Lot Size: | x () |
| Approximate Age: | 0-5 |
| Tax: | $3,111.51 |
| Maintenance Fee: | $451.99 |
| Beds: | 1+1 |
| Baths: | 2 |
| Garage: | 1 |
| Fireplace: | N |
| Air Conditioning: | |
| Pool: |
Locatin Map:
Payment Calculator:

Listing added to your favorite list
Looking for resale homes?

By agreeing to Terms of Use, you will have ability to search up to 236927 listings and access to richer information than found on REALTOR.ca through my website.

