$649,000
Available - For Sale
Listing ID: W9571486
110 Marine Parade Dr , Unit 1006, Toronto, M8V 0A3, Ontario
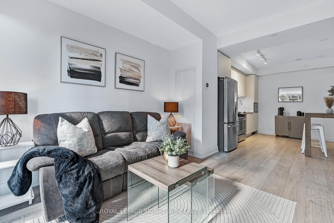
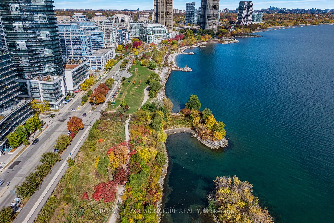
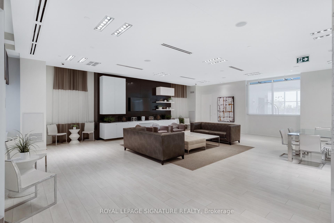
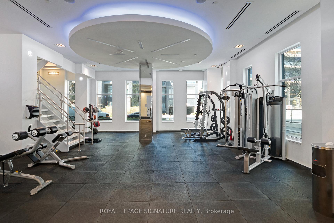
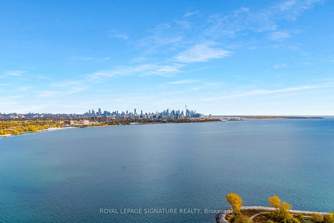
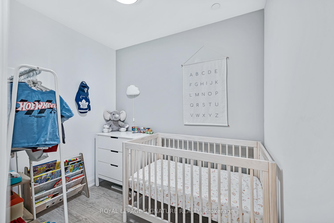
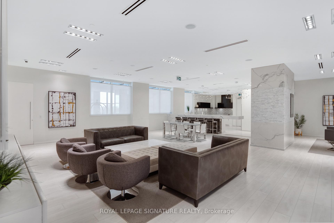
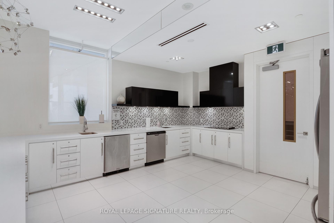
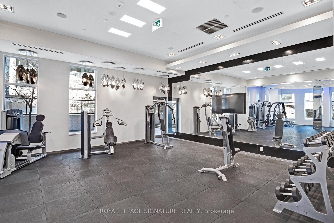
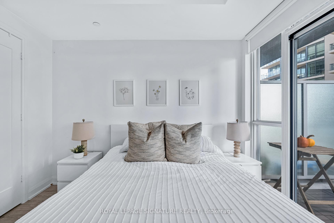
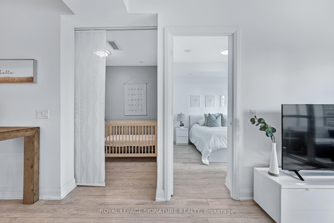
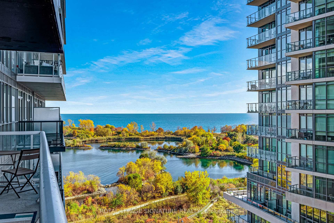
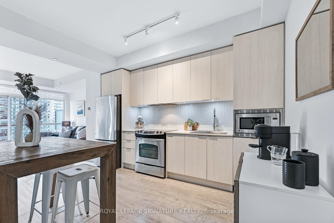
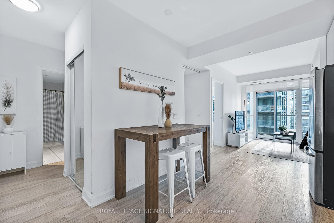
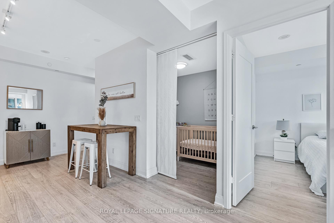
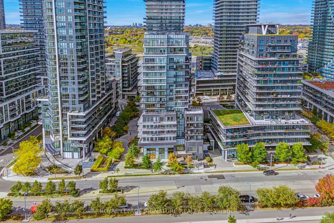
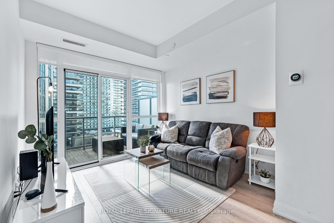
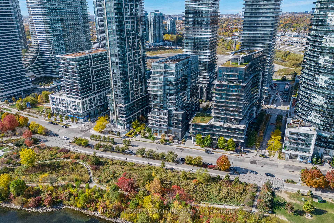
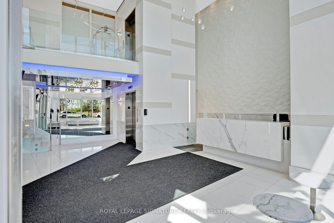
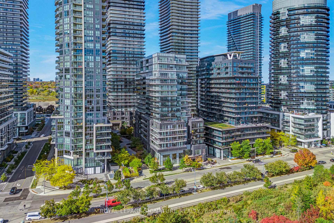
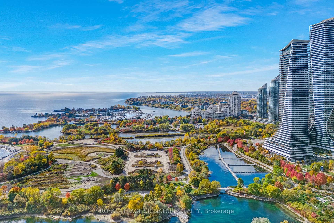
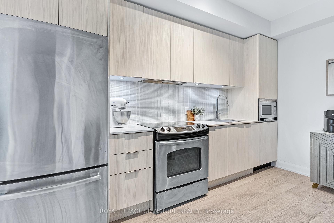

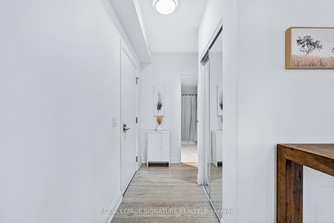
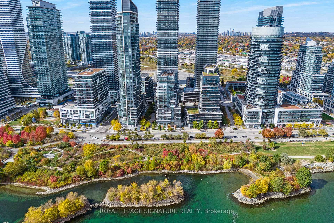
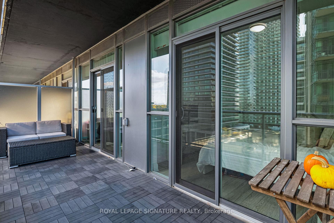
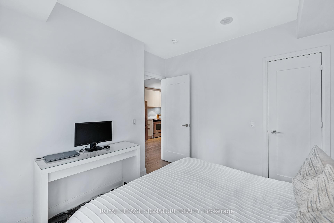
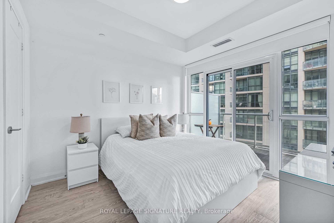
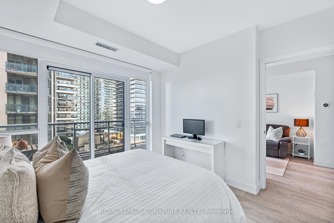
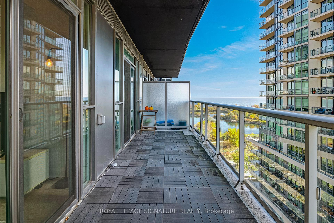
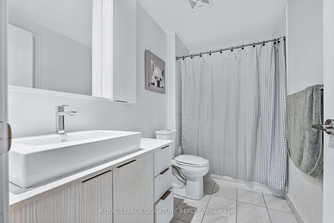
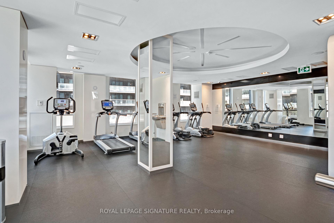
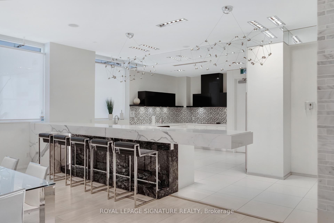
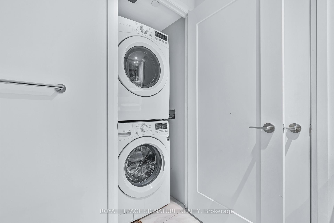
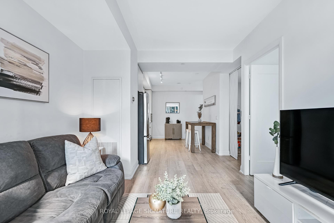
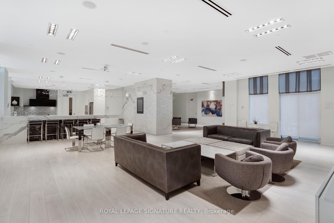
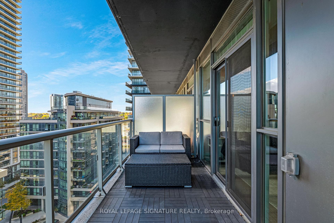
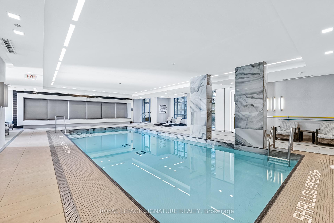
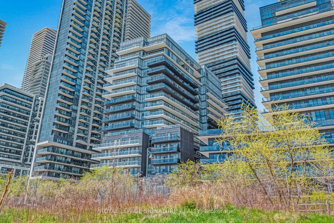
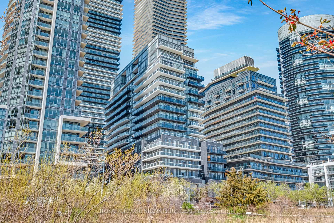
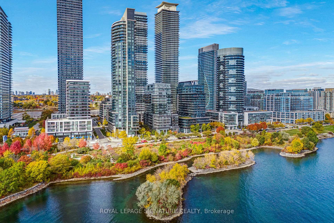
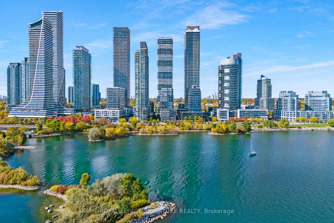
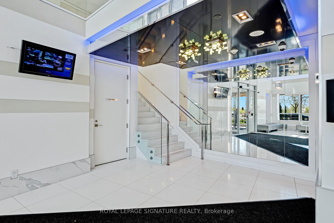
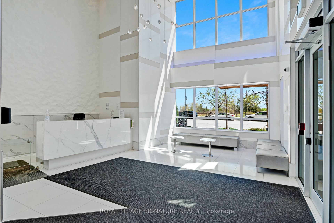
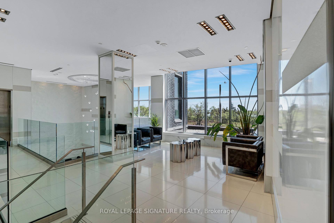
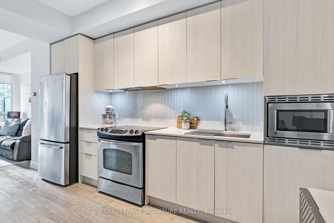
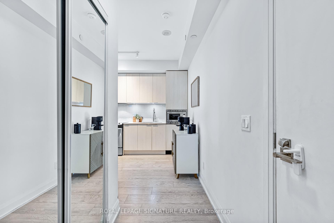
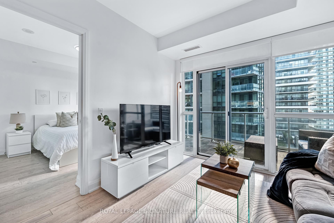
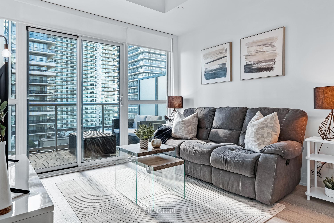

















































| Welcome To 110 Marine Parade, A Highly Sought-After Boutique Building In Toronto's Humber Bay Shores By Mattamy Homes! Spacious and` Functional 1 Bed + Separate Den, Walk-In Closet in Bedroom, Great Living Space. Modern Open Concept Kitchen With Full-Size Stainless Steel Appliances And Plenty Of Room For A Large Dining Table. Floor-To-Ceiling Windows To Maximize On Natural Light. The Huge 118sf Balcony With Access From Bedroom And Living Room Offers Stunning Water Views Of Lake Ontario And Plenty Of Room To Set Up A Great Outdoor Living Space To Wind Down After A Long Day. |
| Extras: Steps to Lake Ontario Waterfront, Parks, Trails, Restaurants, Metro, Shops, Public Transit. Close To The Gardiner Expressway, Easy Access To Qew, Hwy 427. Minutes Away From Everything In Downtown Toronto. Unit Includes 1 Parking & 1 Locker. |
| Price | $649,000 |
| Taxes: | $2518.00 |
| Maintenance Fee: | 590.00 |
| Address: | 110 Marine Parade Dr , Unit 1006, Toronto, M8V 0A3, Ontario |
| Province/State: | Ontario |
| Condo Corporation No | TSCC |
| Level | 10 |
| Unit No | 6 |
| Directions/Cross Streets: | Parklawn and Lakeshore |
| Rooms: | 5 |
| Bedrooms: | 1 |
| Bedrooms +: | 1 |
| Kitchens: | 1 |
| Family Room: | N |
| Basement: | None |
| Approximatly Age: | 6-10 |
| Property Type: | Condo Apt |
| Style: | Apartment |
| Exterior: | Concrete |
| Garage Type: | Underground |
| Garage(/Parking)Space: | 1.00 |
| Drive Parking Spaces: | 1 |
| Park #1 | |
| Parking Type: | Owned |
| Exposure: | Sw |
| Balcony: | Open |
| Locker: | Owned |
| Pet Permited: | Restrict |
| Approximatly Age: | 6-10 |
| Approximatly Square Footage: | 600-699 |
| Building Amenities: | Concierge, Guest Suites, Gym, Indoor Pool, Party/Meeting Room, Visitor Parking |
| Property Features: | Beach, Park, Waterfront |
| Maintenance: | 590.00 |
| CAC Included: | Y |
| Water Included: | Y |
| Common Elements Included: | Y |
| Heat Included: | Y |
| Parking Included: | Y |
| Building Insurance Included: | Y |
| Fireplace/Stove: | N |
| Heat Source: | Gas |
| Heat Type: | Forced Air |
| Central Air Conditioning: | Central Air |
| Ensuite Laundry: | Y |
$
%
Years
This calculator is for demonstration purposes only. Always consult a professional
financial advisor before making personal financial decisions.
| Although the information displayed is believed to be accurate, no warranties or representations are made of any kind. |
| ROYAL LEPAGE SIGNATURE REALTY |
- Listing -1 of 0
|
|

Zannatal Ferdoush
Sales Representative
Dir:
647-528-1201
Bus:
647-528-1201
| Virtual Tour | Book Showing | Email a Friend |
Jump To:
At a Glance:
| Type: | Condo - Condo Apt |
| Area: | Toronto |
| Municipality: | Toronto |
| Neighbourhood: | Mimico |
| Style: | Apartment |
| Lot Size: | x () |
| Approximate Age: | 6-10 |
| Tax: | $2,518 |
| Maintenance Fee: | $590 |
| Beds: | 1+1 |
| Baths: | 1 |
| Garage: | 1 |
| Fireplace: | N |
| Air Conditioning: | |
| Pool: |
Locatin Map:
Payment Calculator:

Listing added to your favorite list
Looking for resale homes?

By agreeing to Terms of Use, you will have ability to search up to 236927 listings and access to richer information than found on REALTOR.ca through my website.

