$479,000
Available - For Sale
Listing ID: W9769912
3100 Keele St , Unit 303, Toronto, M3M 2H4, Ontario
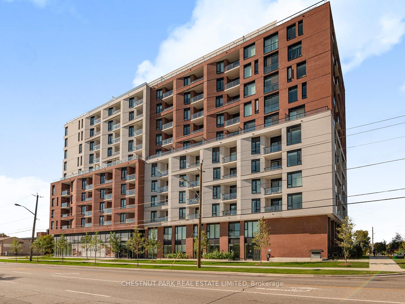
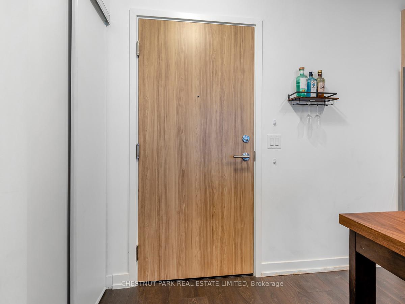
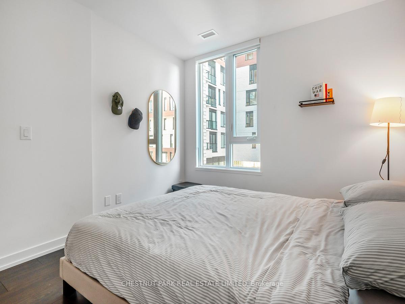
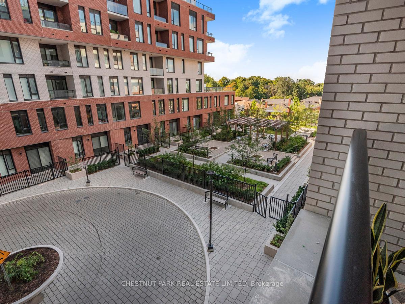
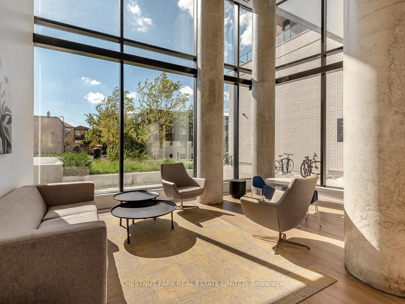
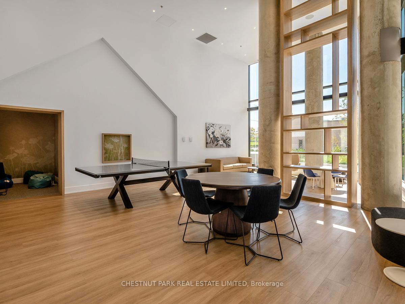
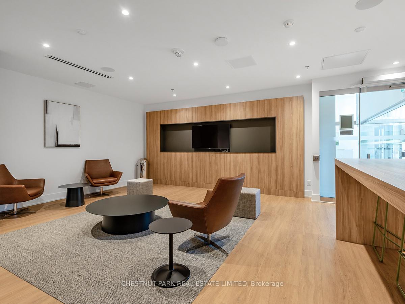
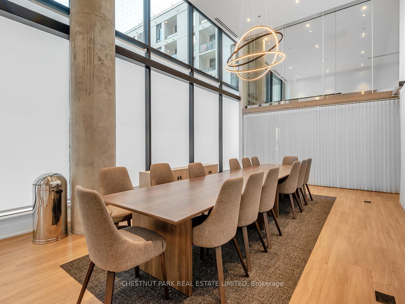
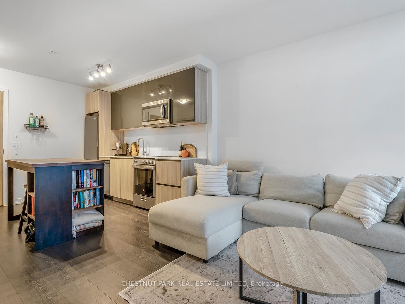
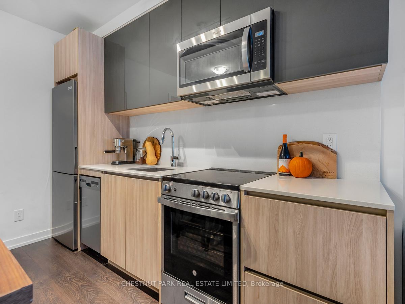
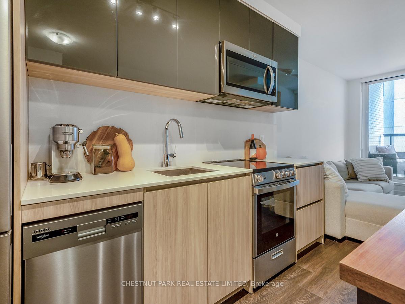
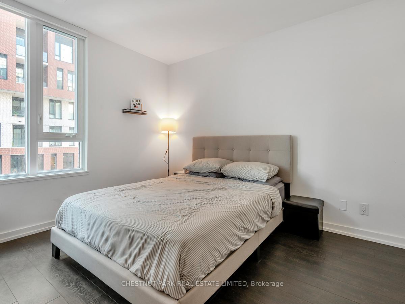
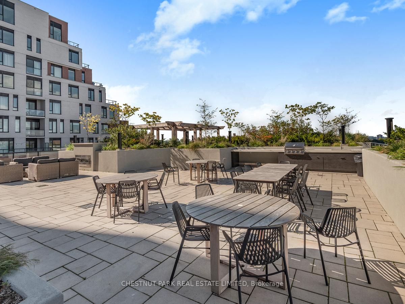
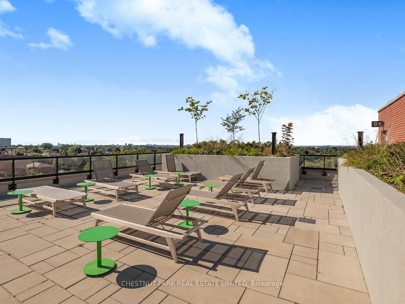
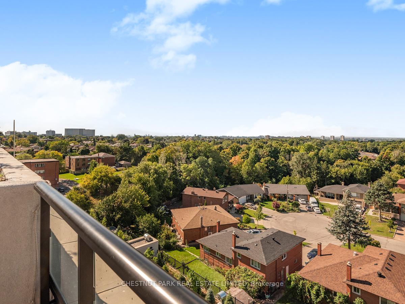
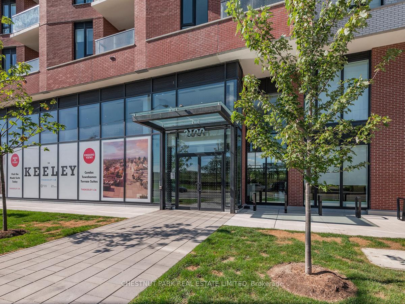
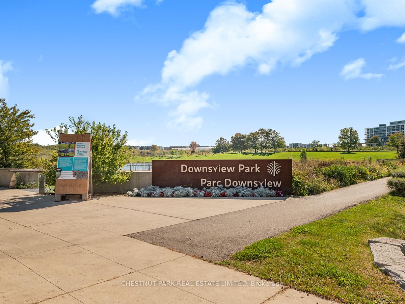
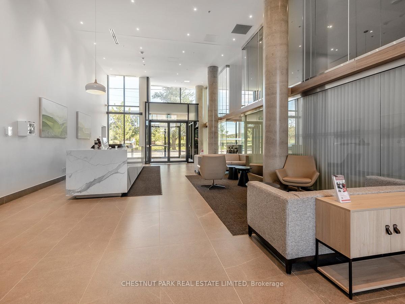
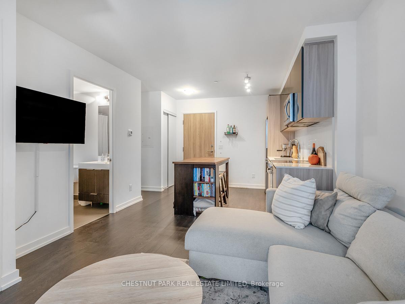
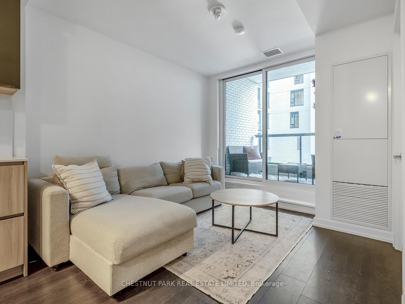
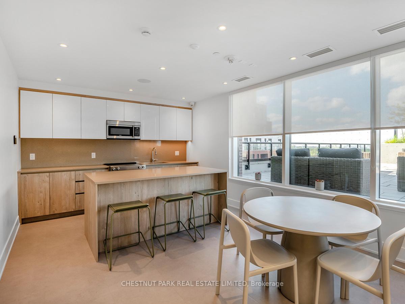
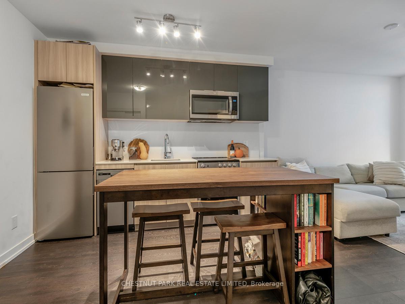
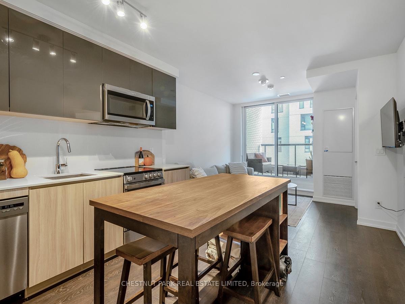
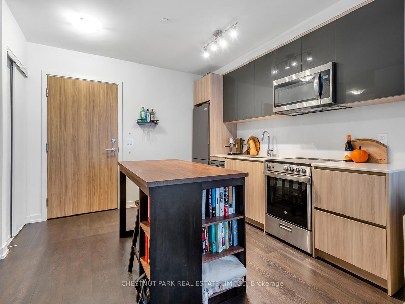
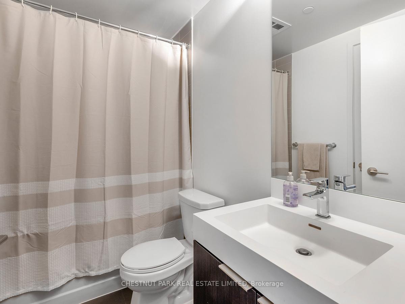
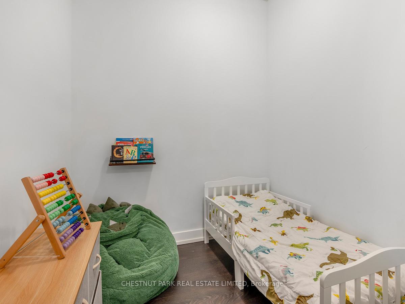
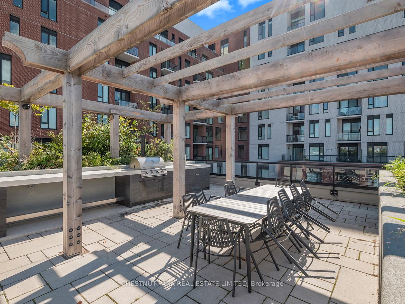
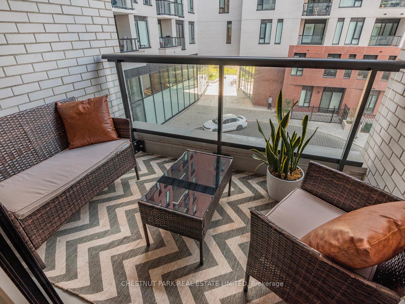




























| Welcome to The Keeley! Nestled directly across from the picturesque Downsview Park, this charming 1+ Den unit is an ideal opportunity for first-time buyers or investors. With low maintenance fees and convenient access to the 401, Downsview Park GO, and Downsview Park Subway Station, this location is truly unbeatable. Enjoy an array of outstanding amenities, including a state-of-the-art gym, inviting library, stylish lounge, and versatile co-working space. The expansive rooftop deck features community gardens, BBQ areas, a chef's kitchen, and breathtaking views perfect for relaxing or entertaining. Spanning 542 square feet, the thoughtfully designed layout offers a den that is perfect for a home office, a spacious bedroom accommodating for a king-size bed, and a private balcony for your morning coffee or evening wind-down. Don't miss out on this fantastic chance to own a brand-new build! Schedule your showing today and step into your new home at The Keeley! |
| Price | $479,000 |
| Taxes: | $0.00 |
| Maintenance Fee: | 384.43 |
| Address: | 3100 Keele St , Unit 303, Toronto, M3M 2H4, Ontario |
| Province/State: | Ontario |
| Condo Corporation No | TSCC |
| Level | 3 |
| Unit No | 03 |
| Directions/Cross Streets: | Keele & Maryport |
| Rooms: | 5 |
| Bedrooms: | 1 |
| Bedrooms +: | 1 |
| Kitchens: | 1 |
| Family Room: | N |
| Basement: | Apartment |
| Approximatly Age: | New |
| Property Type: | Condo Apt |
| Style: | Apartment |
| Exterior: | Brick |
| Garage Type: | Underground |
| Garage(/Parking)Space: | 1.00 |
| Drive Parking Spaces: | 0 |
| Park #1 | |
| Parking Type: | Rental |
| Monthly Parking Cost: | 120.00 |
| Exposure: | S |
| Balcony: | Open |
| Locker: | Owned |
| Pet Permited: | Restrict |
| Approximatly Age: | New |
| Approximatly Square Footage: | 500-599 |
| Building Amenities: | Concierge, Exercise Room, Games Room, Gym, Media Room, Party/Meeting Room |
| Maintenance: | 384.43 |
| Common Elements Included: | Y |
| Building Insurance Included: | Y |
| Fireplace/Stove: | N |
| Heat Source: | Gas |
| Heat Type: | Forced Air |
| Central Air Conditioning: | Central Air |
| Ensuite Laundry: | Y |
$
%
Years
This calculator is for demonstration purposes only. Always consult a professional
financial advisor before making personal financial decisions.
| Although the information displayed is believed to be accurate, no warranties or representations are made of any kind. |
| CHESTNUT PARK REAL ESTATE LIMITED |
- Listing -1 of 0
|
|

Zannatal Ferdoush
Sales Representative
Dir:
647-528-1201
Bus:
647-528-1201
| Book Showing | Email a Friend |
Jump To:
At a Glance:
| Type: | Condo - Condo Apt |
| Area: | Toronto |
| Municipality: | Toronto |
| Neighbourhood: | Downsview-Roding-CFB |
| Style: | Apartment |
| Lot Size: | x () |
| Approximate Age: | New |
| Tax: | $0 |
| Maintenance Fee: | $384.43 |
| Beds: | 1+1 |
| Baths: | 1 |
| Garage: | 1 |
| Fireplace: | N |
| Air Conditioning: | |
| Pool: |
Locatin Map:
Payment Calculator:

Listing added to your favorite list
Looking for resale homes?

By agreeing to Terms of Use, you will have ability to search up to 236927 listings and access to richer information than found on REALTOR.ca through my website.

