$449,900
Available - For Sale
Listing ID: X10430178
880 Winchester Lane , Kingston, K7P 2S6, Ontario
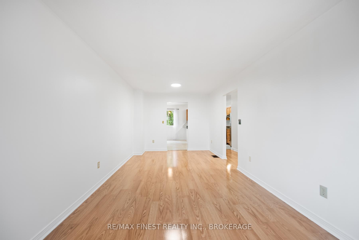
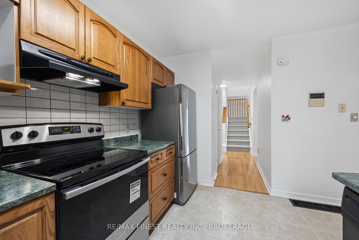
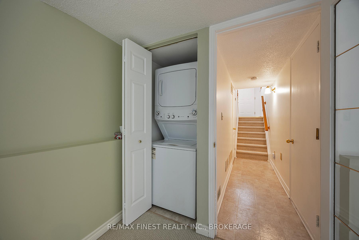
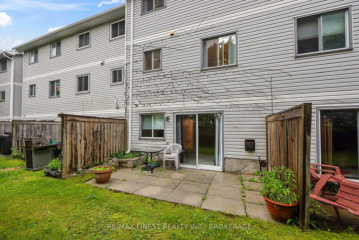
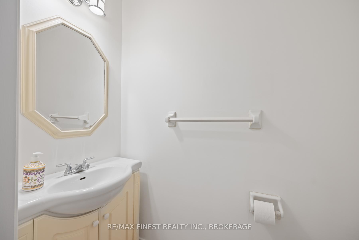
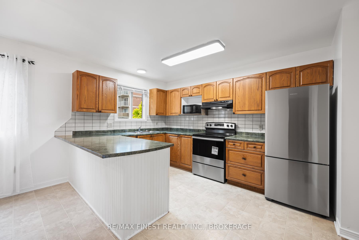
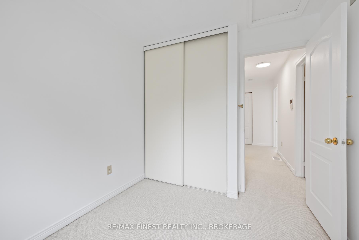
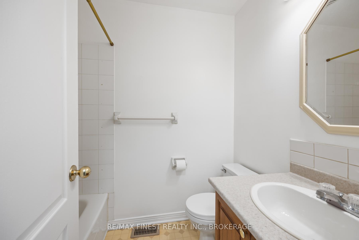
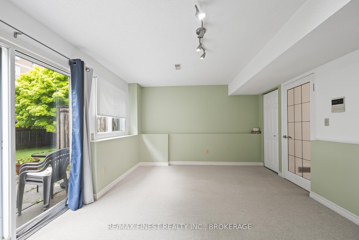
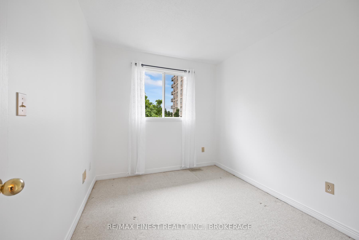
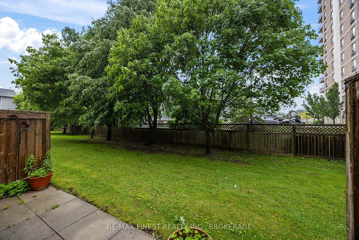
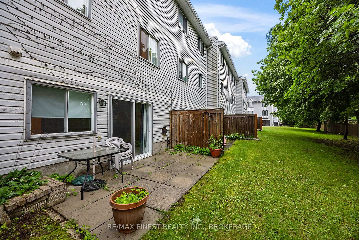
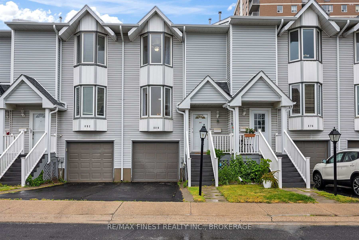
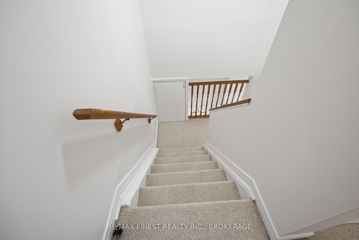
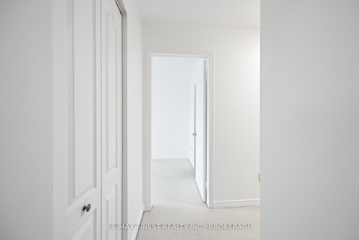
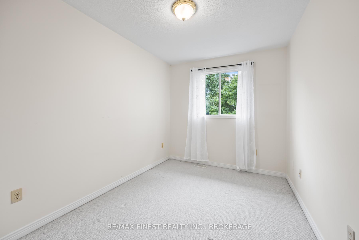
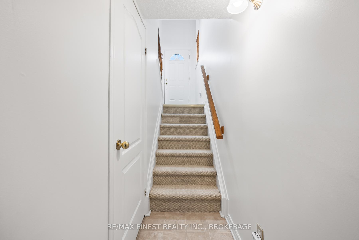
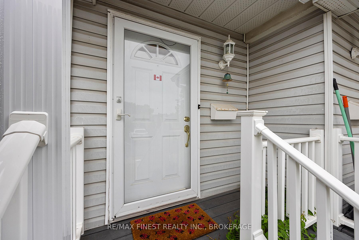
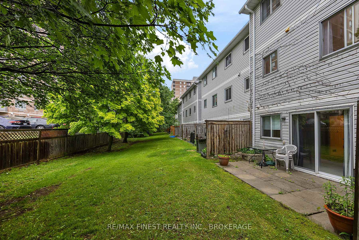
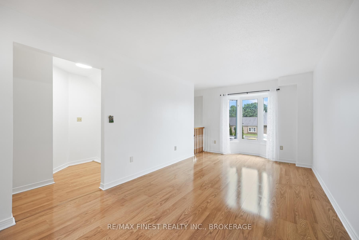
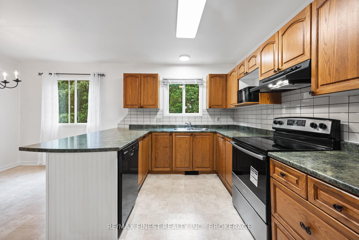
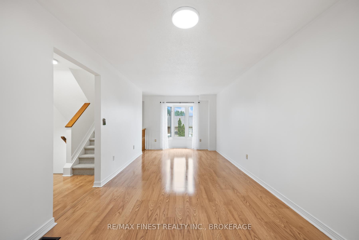
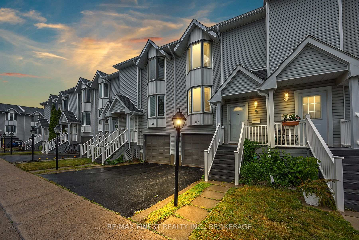
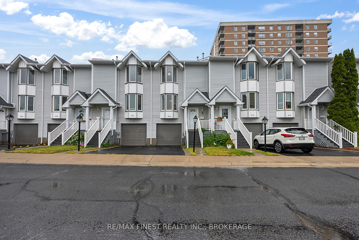
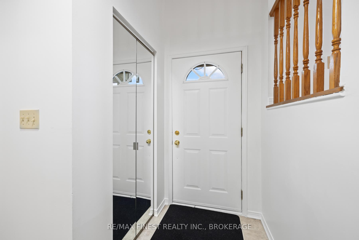
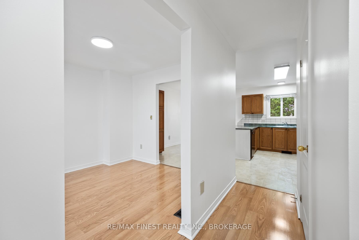
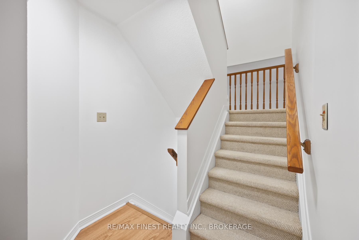
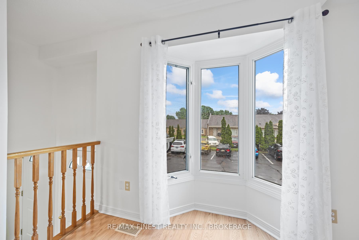
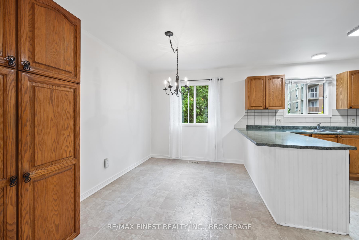
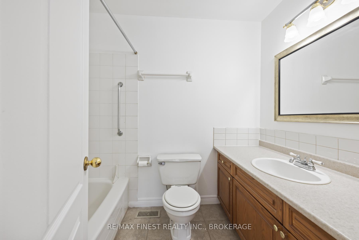
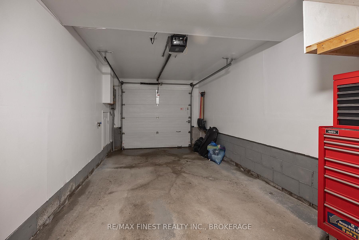
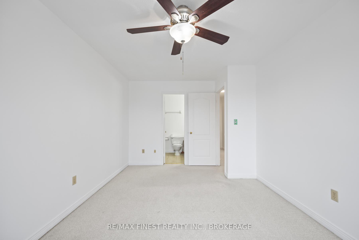
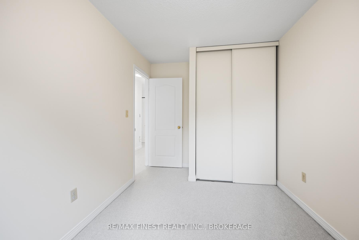
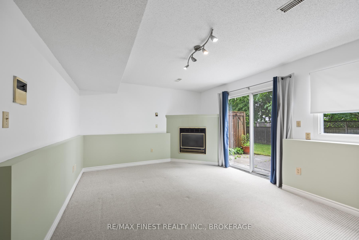
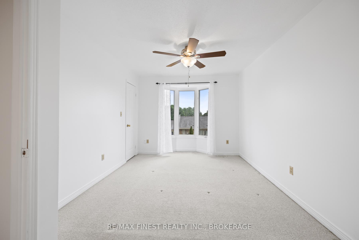
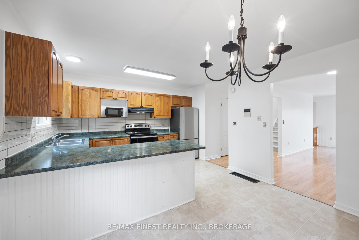
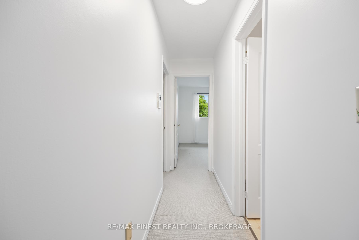
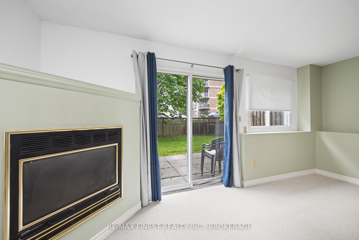
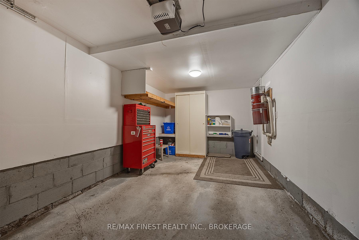
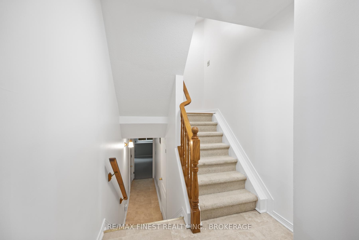








































| Welcome to 880 Winchester Lane! This bright and spacious townhouse-style condo is tucked away on a quiet cul-de-sac in a desirable neighbourhood. The home features 3 generously sized bedrooms, including a master bedroom with a walk-in closet and 4 piece ensuite. The main floor offers a bright, open-concept layout with a large eat-in kitchen with brand-new appliances, a cozy living room, and plenty of natural light. The lower level includes a rec room with a gas fireplace, a walk-out to the backyard patio, and an attached garage with inside entry for added convenience. Recent updates include a new roof and eavestroughs (2024), A/C, and ongoing sidewalk and step replacements for a refreshed exterior. Located just minutes from schools, parks, shopping, restaurants, and public transit, this low-maintenance home is ready for you to move in and enjoy! |
| Price | $449,900 |
| Taxes: | $2828.51 |
| Maintenance Fee: | 366.34 |
| Address: | 880 Winchester Lane , Kingston, K7P 2S6, Ontario |
| Province/State: | Ontario |
| Condo Corporation No | Benda |
| Level | 0 |
| Unit No | 12 |
| Directions/Cross Streets: | Princess Street to Midland Ave to Norwest Road to Winchester Lane |
| Rooms: | 9 |
| Rooms +: | 1 |
| Bedrooms: | 3 |
| Bedrooms +: | |
| Kitchens: | 1 |
| Family Room: | Y |
| Basement: | Fin W/O |
| Approximatly Age: | 31-50 |
| Property Type: | Condo Townhouse |
| Style: | 2-Storey |
| Exterior: | Vinyl Siding |
| Garage Type: | Attached |
| Garage(/Parking)Space: | 1.00 |
| Drive Parking Spaces: | 1 |
| Park #1 | |
| Parking Type: | Owned |
| Exposure: | S |
| Balcony: | None |
| Locker: | None |
| Pet Permited: | N |
| Approximatly Age: | 31-50 |
| Approximatly Square Footage: | 1200-1399 |
| Property Features: | Cul De Sac, Library, Park, Public Transit, School, School Bus Route |
| Maintenance: | 366.34 |
| Parking Included: | Y |
| Fireplace/Stove: | Y |
| Heat Source: | Gas |
| Heat Type: | Forced Air |
| Central Air Conditioning: | Central Air |
| Laundry Level: | Lower |
$
%
Years
This calculator is for demonstration purposes only. Always consult a professional
financial advisor before making personal financial decisions.
| Although the information displayed is believed to be accurate, no warranties or representations are made of any kind. |
| RE/MAX FINEST REALTY INC., BROKERAGE |
- Listing -1 of 0
|
|

Zannatal Ferdoush
Sales Representative
Dir:
647-528-1201
Bus:
647-528-1201
| Book Showing | Email a Friend |
Jump To:
At a Glance:
| Type: | Condo - Condo Townhouse |
| Area: | Frontenac |
| Municipality: | Kingston |
| Neighbourhood: | North of Taylor-Kidd Blvd |
| Style: | 2-Storey |
| Lot Size: | x () |
| Approximate Age: | 31-50 |
| Tax: | $2,828.51 |
| Maintenance Fee: | $366.34 |
| Beds: | 3 |
| Baths: | 3 |
| Garage: | 1 |
| Fireplace: | Y |
| Air Conditioning: | |
| Pool: |
Locatin Map:
Payment Calculator:

Listing added to your favorite list
Looking for resale homes?

By agreeing to Terms of Use, you will have ability to search up to 236927 listings and access to richer information than found on REALTOR.ca through my website.

