$1,700,000
Available - For Sale
Listing ID: W9359649
2155 Dunwin Dr , Unit 28, 3, Mississauga, L5L 4M1, Ontario
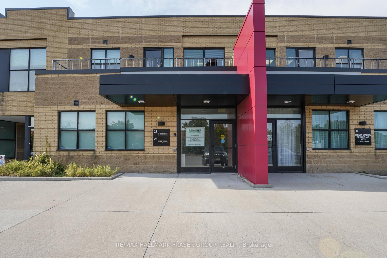
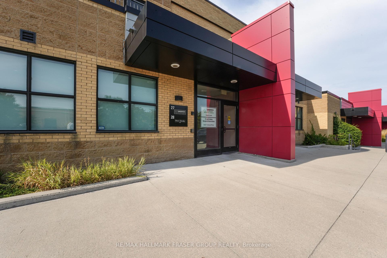
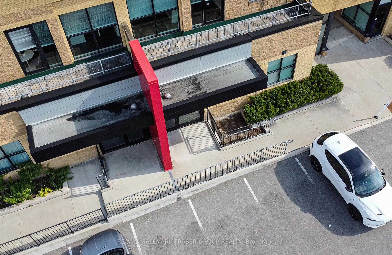
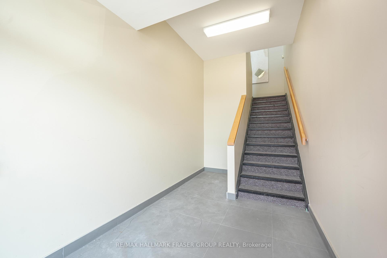
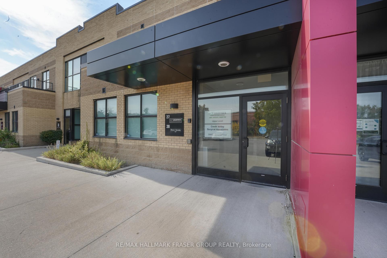
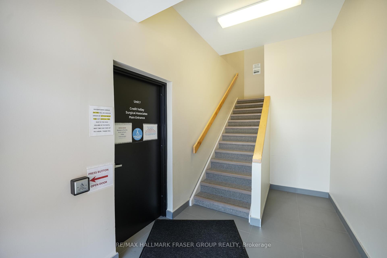
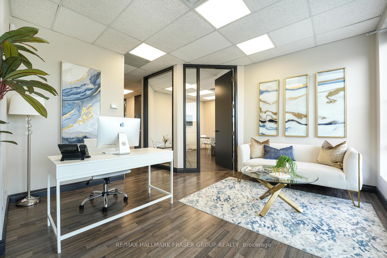
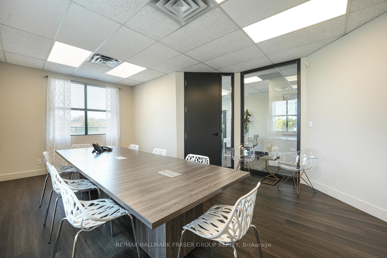
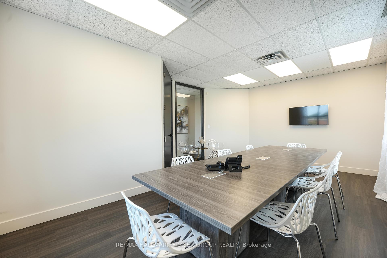
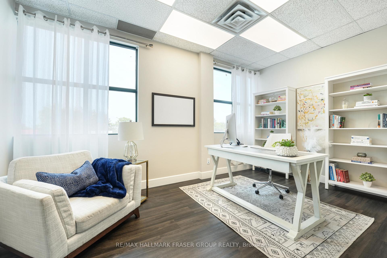
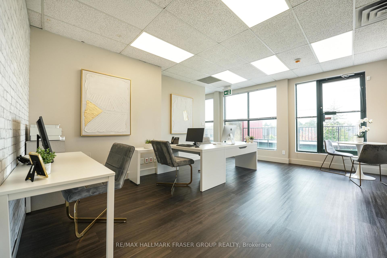
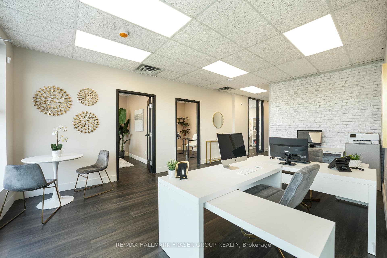
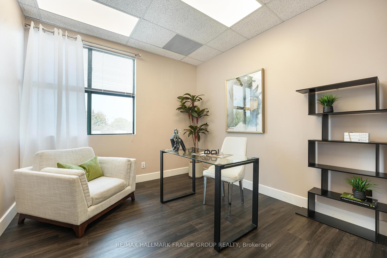
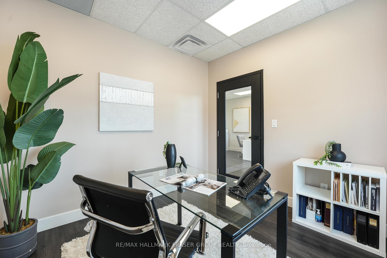
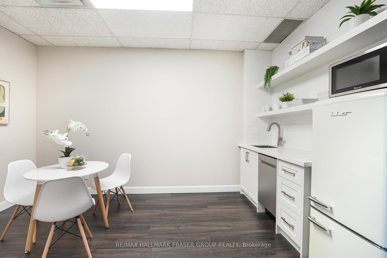
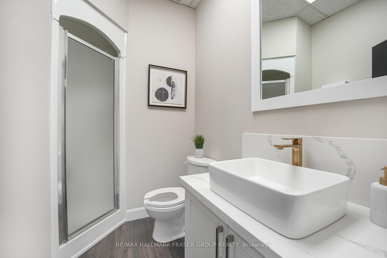
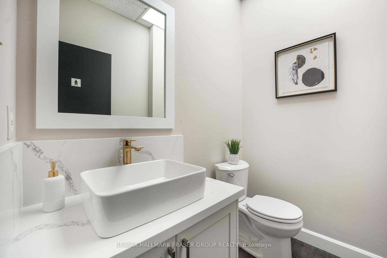
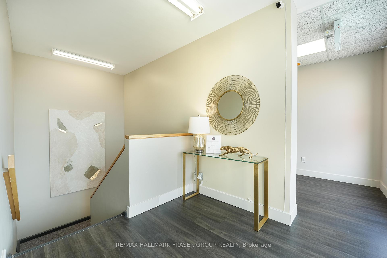
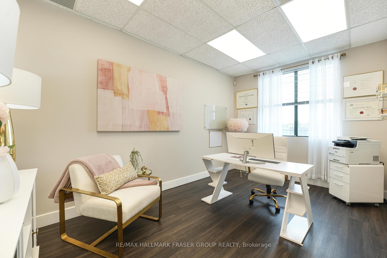
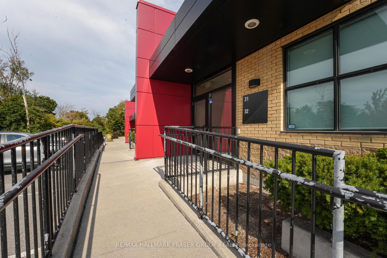
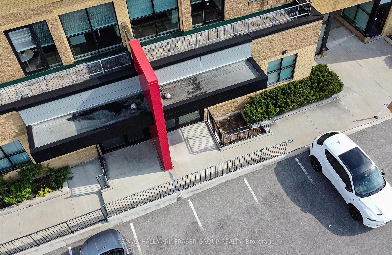

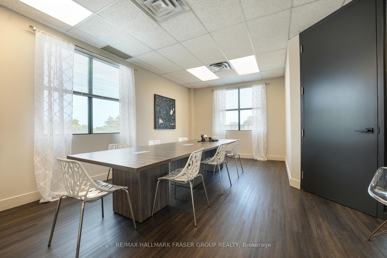
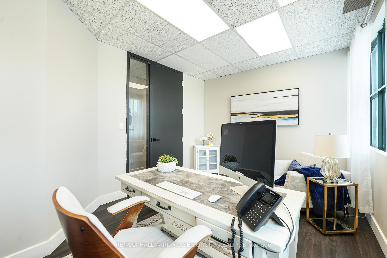
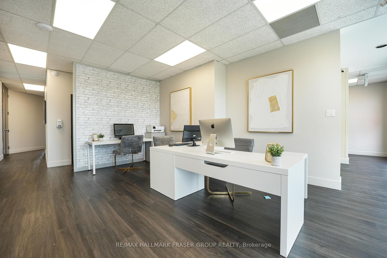
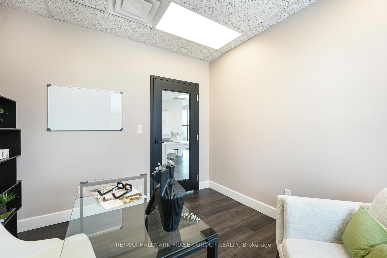

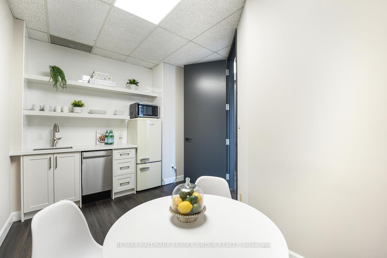
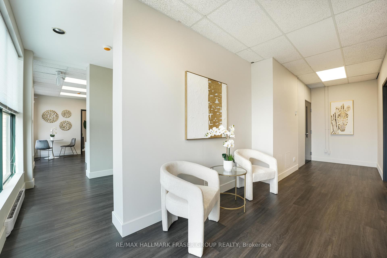
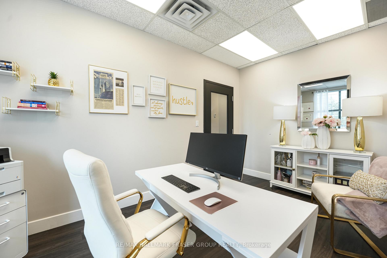

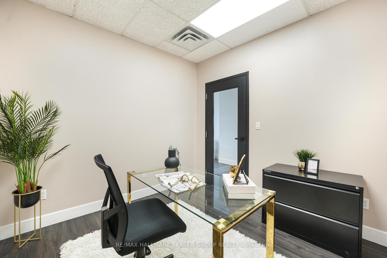
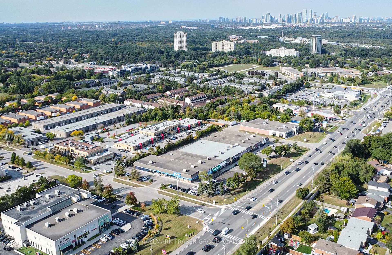
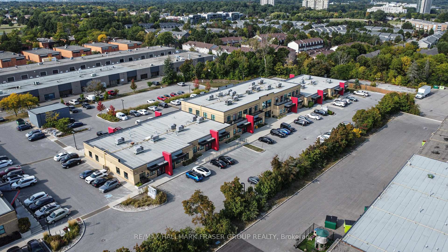
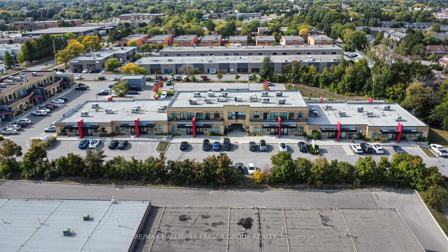
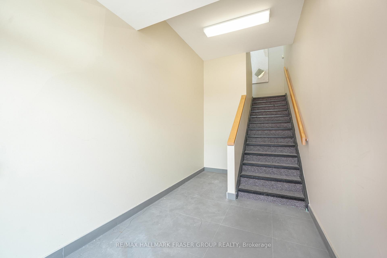




































| Exceptional Opportunity To Purchase 3 Units With A Versatile Layout Featuring Open Work Areas, 5 Private Offices, A Boardroom, Kitchenette, And In-Unit Washrooms. Situated On The Second Floor, The Property Enjoys Abundant Natural Light And An Impressive Parking Ratio With Spaces Conveniently Located Right In Front Of The Unit. Benefit From Easy Access To Major Highways 403 & QEW, Public Transit, Restaurants, And Other Key Amenities. The Unit Includes Prominent Building Signage And Directional Signage Throughout The Complex. Currently Operating As A Legal Office, With Zoning That Permits A Wide Variety Of Uses, This Property Is An Excellent Choice For Businesses Seeking Flexibility And Convenience |
| Extras: In Process of Acquiring the Elevator Permit. Maintenance Fee Includes: Landscaping, Water, Snow Removal, Gas, A/C. 2024: HVAC Vents Installed Unit 28 2021: Interior Renovations Incl. Interior Finishes & Office Layout (see brochure). |
| Price | $1,700,000 |
| Taxes: | $20672.77 |
| Tax Type: | Annual |
| Occupancy by: | Owner |
| Address: | 2155 Dunwin Dr , Unit 28, 3, Mississauga, L5L 4M1, Ontario |
| Apt/Unit: | 28, 3 |
| Postal Code: | L5L 4M1 |
| Province/State: | Ontario |
| Legal Description: | UNIT 28, 31, 32, LEVEL 1, PEEL STANDARD |
| Directions/Cross Streets: | Dundas St W & Erin Mills Pkwy |
| Category: | Office |
| Use: | Professional Office |
| Building Percentage: | N |
| Total Area: | 4059.00 |
| Total Area Code: | Sq Ft |
| Office/Appartment Area: | 100 |
| Office/Appartment Area Code: | % |
| Area Influences: | Major Highway Public Transit |
| Approximatly Age: | 31-50 |
| Financial Statement: | N |
| Franchise: | N |
| Sprinklers: | Y |
| Rail: | N |
| Heat Type: | Gas Forced Air Open |
| Central Air Conditioning: | Y |
| Elevator Lift: | None |
| Sewers: | San+Storm |
| Water: | Municipal |
$
%
Years
This calculator is for demonstration purposes only. Always consult a professional
financial advisor before making personal financial decisions.
| Although the information displayed is believed to be accurate, no warranties or representations are made of any kind. |
| RE/MAX HALLMARK FRASER GROUP REALTY |
- Listing -1 of 0
|
|

Zannatal Ferdoush
Sales Representative
Dir:
647-528-1201
Bus:
647-528-1201
| Virtual Tour | Book Showing | Email a Friend |
Jump To:
At a Glance:
| Type: | Com - Office |
| Area: | Peel |
| Municipality: | Mississauga |
| Neighbourhood: | Erin Mills |
| Style: | |
| Lot Size: | 0.00 x 0.00(Feet) |
| Approximate Age: | 31-50 |
| Tax: | $20,672.77 |
| Maintenance Fee: | $0 |
| Beds: | |
| Baths: | |
| Garage: | 0 |
| Fireplace: | |
| Air Conditioning: | |
| Pool: |
Locatin Map:
Payment Calculator:

Listing added to your favorite list
Looking for resale homes?

By agreeing to Terms of Use, you will have ability to search up to 236927 listings and access to richer information than found on REALTOR.ca through my website.

