$629,000
Available - For Sale
Listing ID: X10432013
10 Hawthorn Ave , Thorold, L2V 0J1, Ontario
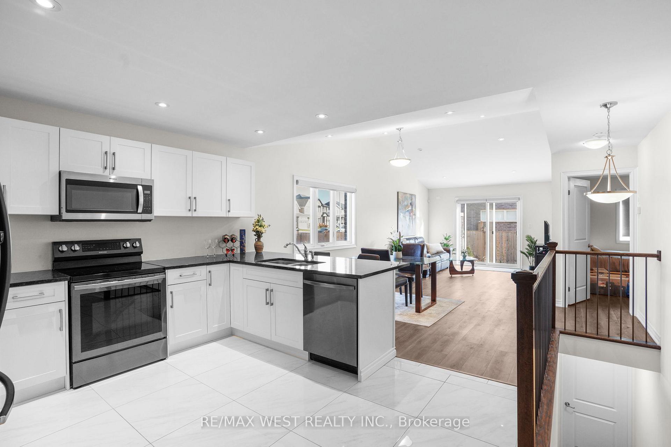
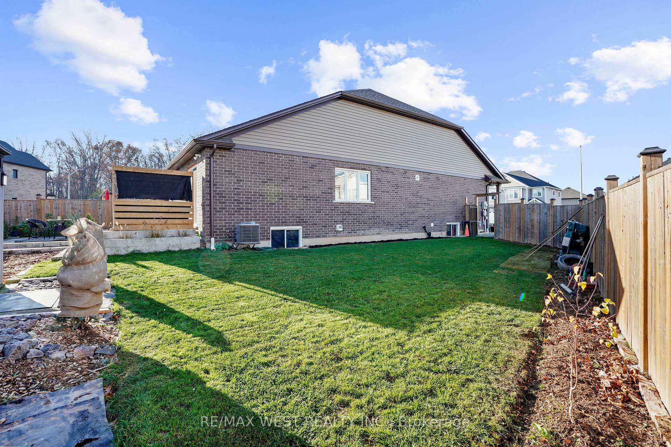
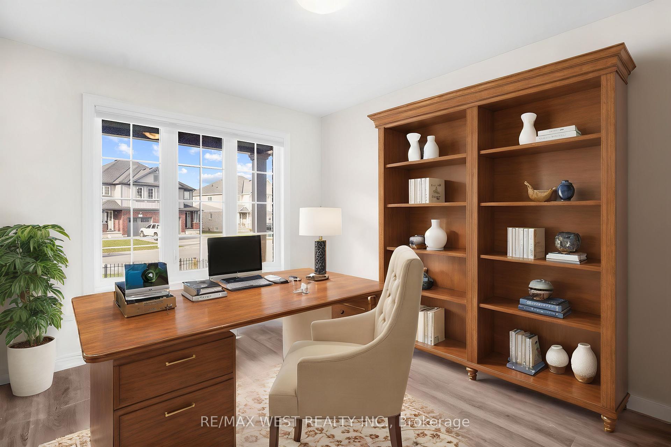
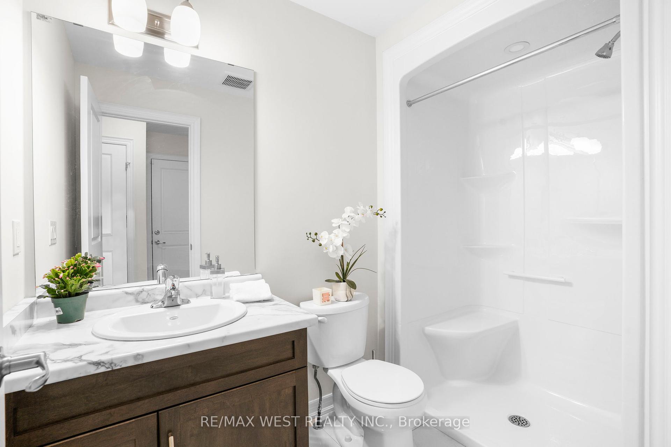
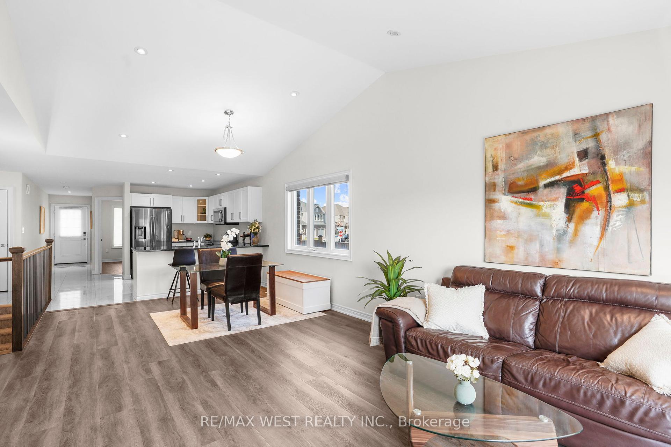
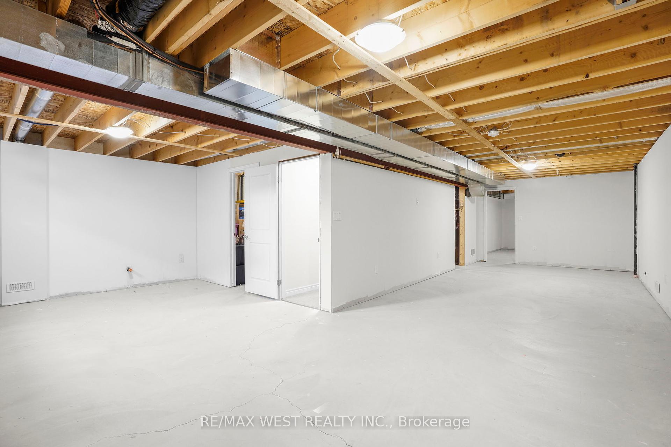
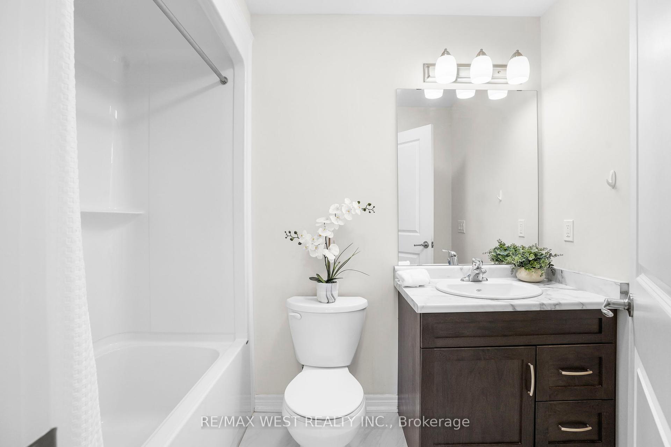
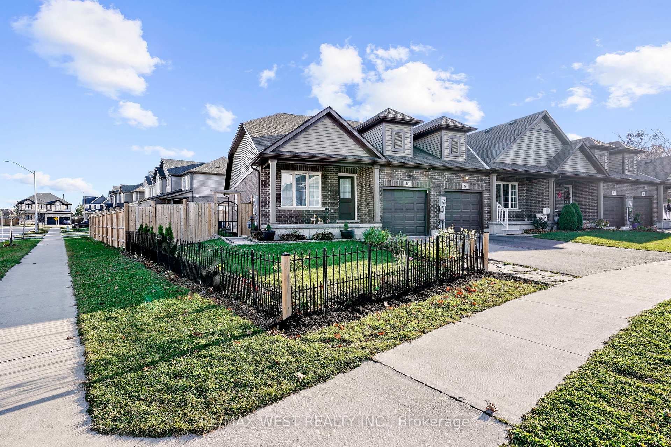
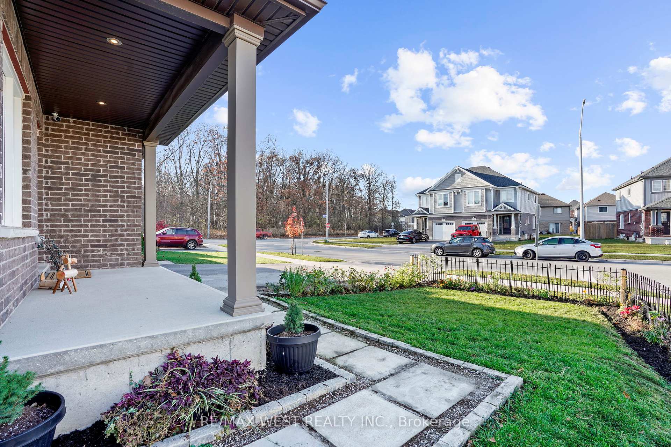
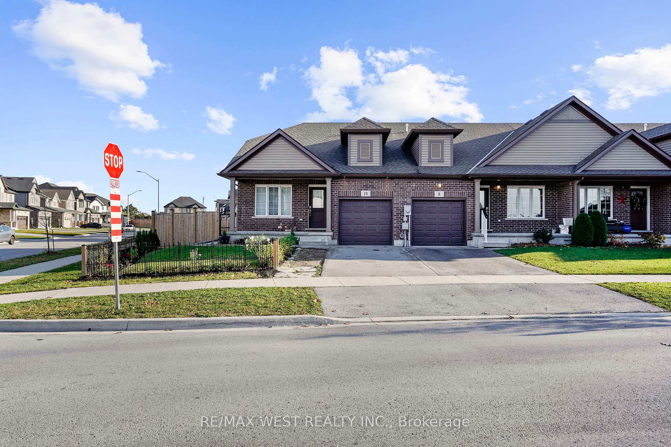
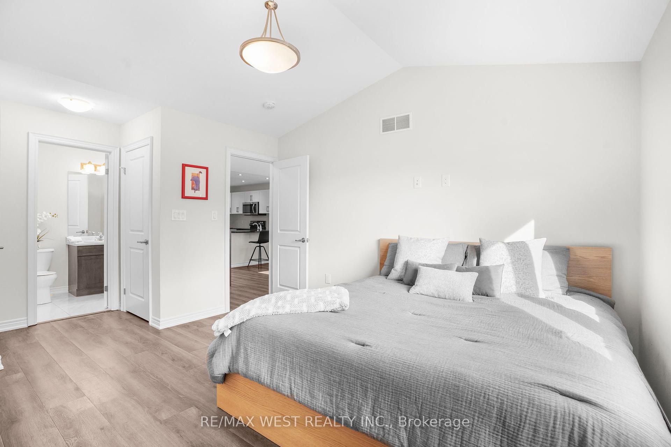
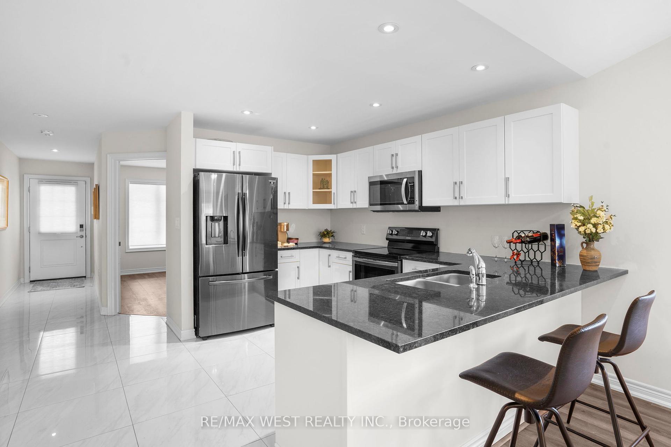












| Stunning, newer bungalow at an incredible price! Enjoy main-floor living in this beautiful upgraded 2-bedroom, 2-bath freehold (no fees) end-unit bungalow townhome. Set on a premium lot with 29 Ft frontage, 98 Ft/101 Ft depth, and 65 Ft rear width, its conveniently located near Hwy 58/406, Pen Centre, trails, golf courses, wineries, and downtown entertainment. Low-maintenance exterior features include an asphalt driveway, landscaped front and backyards with a patio, garden space, storage shed, fenced yard, and an attached garage with inside entry. Inside, an open-concept main floor with 9-ft and cathedral ceilings, pot lighting, and a kitchen with stone countertops and a peninsula with a breakfast bar offers great flow for living and entertaining. The Great Room opens to a large patio, perfect for outdoor gatherings. The Primary Bedroom features two closets and a 4-piece ensuite, plus there's a second bedroom and a convenient laundry closet. The partially finished basement includes two egress windows, a roughed-in bathroom, and ample storage space. A fantastic opportunity for professionals, empty nesters, and retirees to settle down and enjoy all that Niagara has to offer! |
| Extras: The lower level will feature a fully drywalled space, with the potential for two bedrooms, bathroom, a kitchen and wet bar, with complete rough-ins |
| Price | $629,000 |
| Taxes: | $4585.00 |
| Address: | 10 Hawthorn Ave , Thorold, L2V 0J1, Ontario |
| Lot Size: | 29.14 x 98.44 (Feet) |
| Acreage: | < .50 |
| Directions/Cross Streets: | HWY 406 TO COLLIER ROAD EXIT. TURN NORTH ON COLLIER ROAD & THEN WEST ON RICHMOND ST. AT STOP SIGN, T |
| Rooms: | 9 |
| Rooms +: | 3 |
| Bedrooms: | 2 |
| Bedrooms +: | |
| Kitchens: | 1 |
| Family Room: | Y |
| Basement: | Full, Part Fin |
| Approximatly Age: | 0-5 |
| Property Type: | Att/Row/Twnhouse |
| Style: | Bungalow |
| Exterior: | Brick, Vinyl Siding |
| Garage Type: | Attached |
| (Parking/)Drive: | Other |
| Drive Parking Spaces: | 2 |
| Pool: | None |
| Approximatly Age: | 0-5 |
| Property Features: | Fenced Yard, Golf |
| Fireplace/Stove: | N |
| Heat Source: | Gas |
| Heat Type: | Forced Air |
| Central Air Conditioning: | Central Air |
| Sewers: | Sewers |
| Water: | Municipal |
| Utilities-Hydro: | Y |
$
%
Years
This calculator is for demonstration purposes only. Always consult a professional
financial advisor before making personal financial decisions.
| Although the information displayed is believed to be accurate, no warranties or representations are made of any kind. |
| RE/MAX WEST REALTY INC. |
- Listing -1 of 0
|
|

Zannatal Ferdoush
Sales Representative
Dir:
647-528-1201
Bus:
647-528-1201
| Book Showing | Email a Friend |
Jump To:
At a Glance:
| Type: | Freehold - Att/Row/Twnhouse |
| Area: | Niagara |
| Municipality: | Thorold |
| Neighbourhood: | 558 - Confederation Heights |
| Style: | Bungalow |
| Lot Size: | 29.14 x 98.44(Feet) |
| Approximate Age: | 0-5 |
| Tax: | $4,585 |
| Maintenance Fee: | $0 |
| Beds: | 2 |
| Baths: | 2 |
| Garage: | 0 |
| Fireplace: | N |
| Air Conditioning: | |
| Pool: | None |
Locatin Map:
Payment Calculator:

Listing added to your favorite list
Looking for resale homes?

By agreeing to Terms of Use, you will have ability to search up to 236927 listings and access to richer information than found on REALTOR.ca through my website.

