$1,079,900
Available - For Sale
Listing ID: E10432318
56 Elfreda Blvd , Toronto, M1L 4L8, Ontario
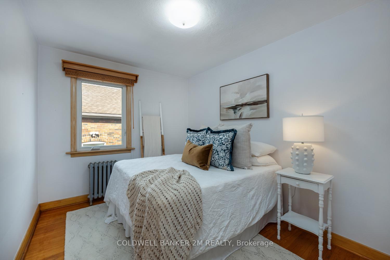
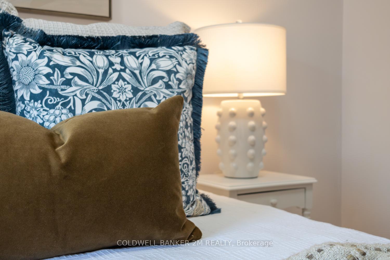
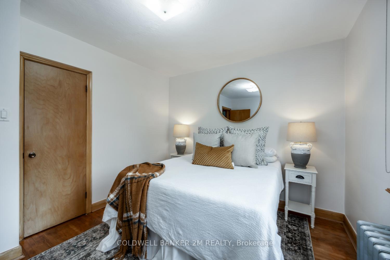
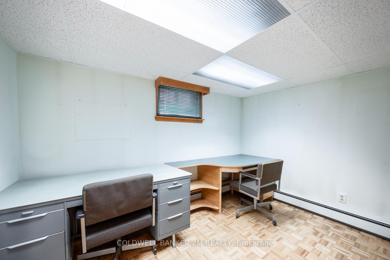
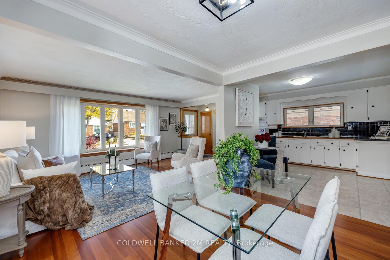
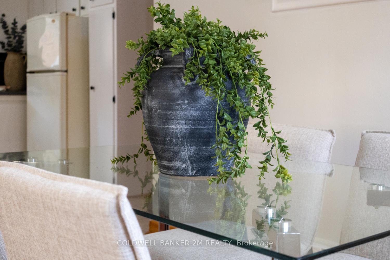
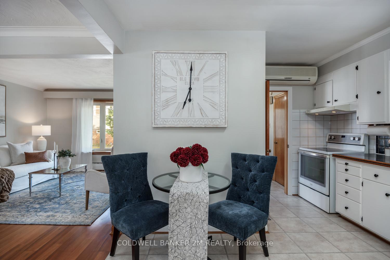
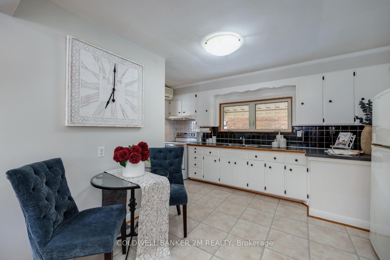
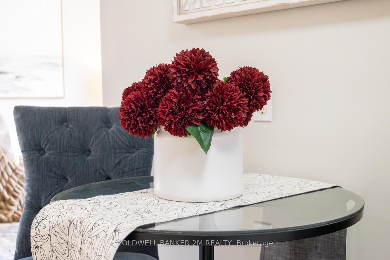
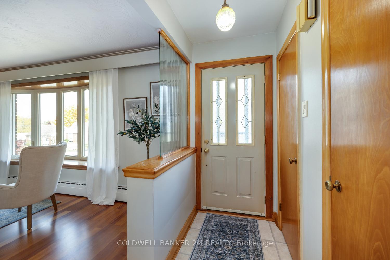
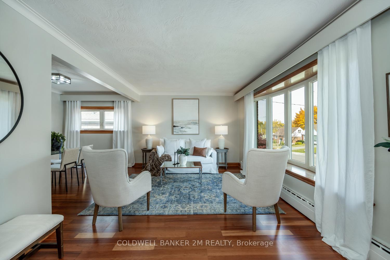
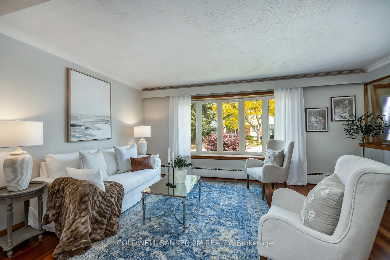
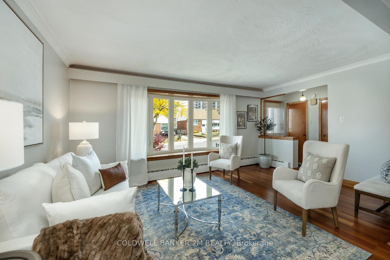
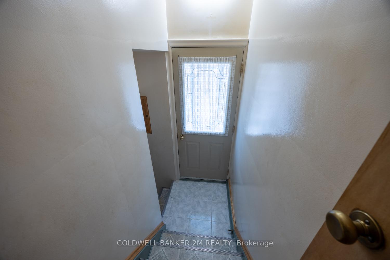

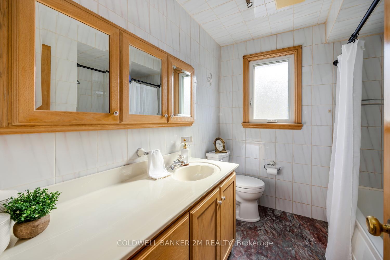
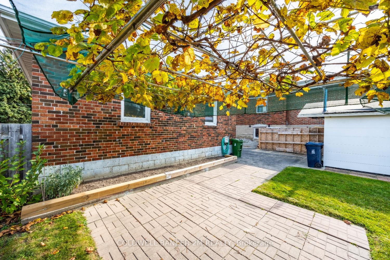
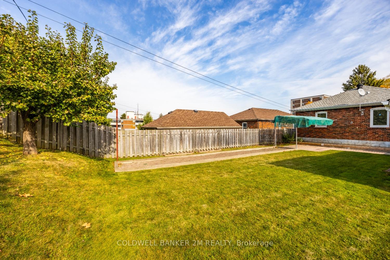
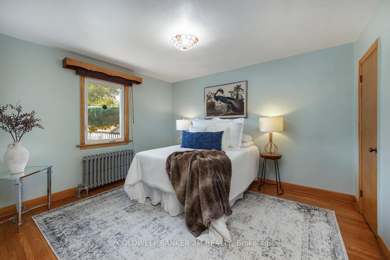
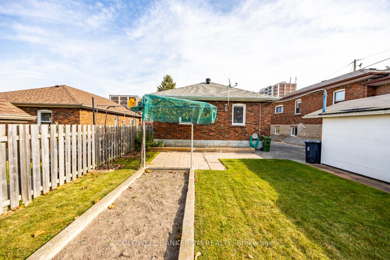
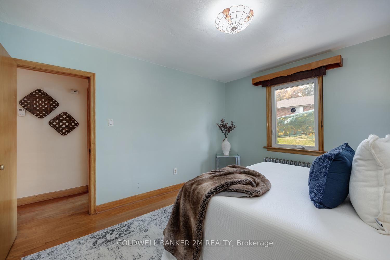
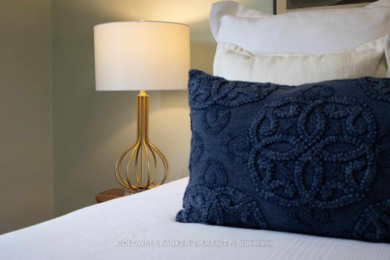
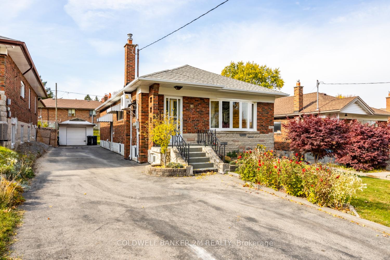
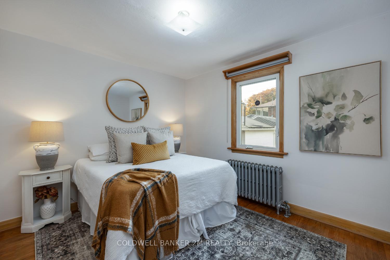
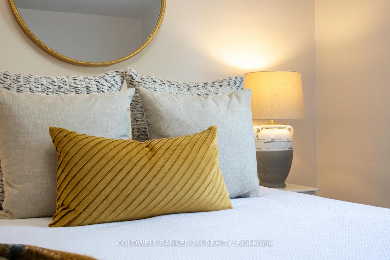
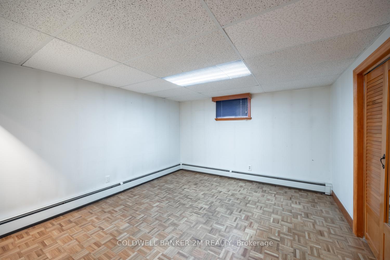
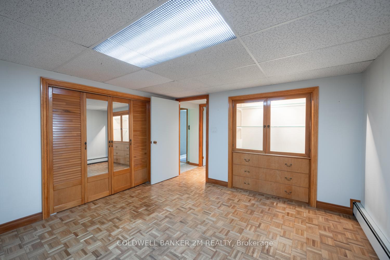
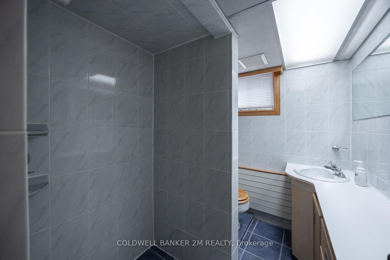
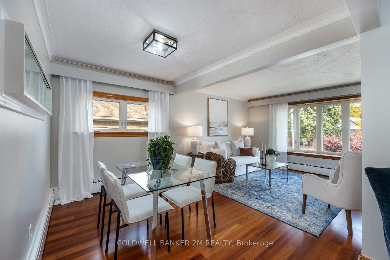
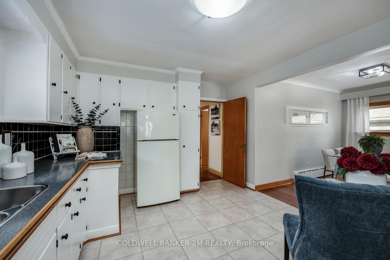
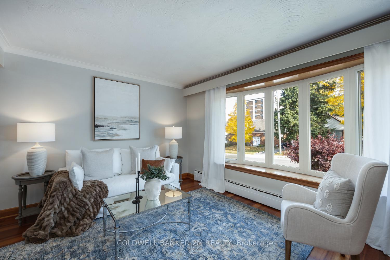
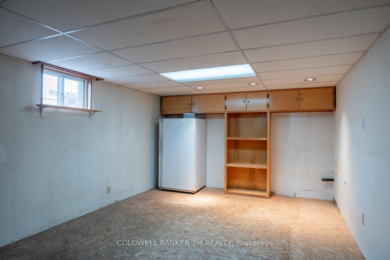
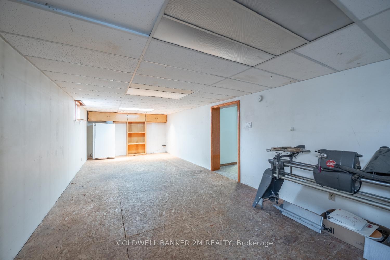
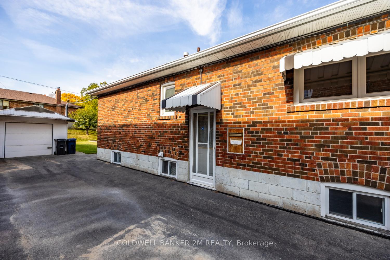
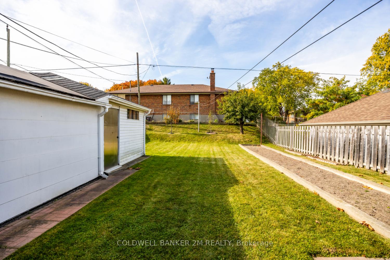



































| Great opportunity for down sizing, first time home buyer or investment. This home is a well maintained all brick bungalow that wont disappoint!!! Main floor boasts 3 bedrooms, 4 pc bathroom, spacious living rm flooded with natural light from the picture window, formal dining rm, eat in kitchen. Separate side entrance to the lower level, additional bedroom, office/bedroom, rec rm, and a bonus 3 pc bathroom, laundry and storage. Large backyard and garden. Detached garage parking and storage, long driveway for ample parking. Area features: walk to schools, transit, park, shops, Warden subway to all Scarborough routes. Dont miss out on the opportunity to own this great location! |
| Price | $1,079,900 |
| Taxes: | $4162.98 |
| Address: | 56 Elfreda Blvd , Toronto, M1L 4L8, Ontario |
| Lot Size: | 40.00 x 136.00 (Feet) |
| Directions/Cross Streets: | St Clair Ave E/Elfreda Blvd |
| Rooms: | 6 |
| Rooms +: | 3 |
| Bedrooms: | 3 |
| Bedrooms +: | 1 |
| Kitchens: | 1 |
| Family Room: | N |
| Basement: | Finished |
| Property Type: | Detached |
| Style: | Bungalow |
| Exterior: | Brick |
| Garage Type: | Detached |
| (Parking/)Drive: | Private |
| Drive Parking Spaces: | 3 |
| Pool: | None |
| Property Features: | Park, Place Of Worship, Public Transit, School |
| Fireplace/Stove: | N |
| Heat Source: | Gas |
| Heat Type: | Radiant |
| Central Air Conditioning: | Wall Unit |
| Laundry Level: | Lower |
| Sewers: | Sewers |
| Water: | Municipal |
| Utilities-Cable: | A |
| Utilities-Hydro: | Y |
| Utilities-Gas: | Y |
| Utilities-Telephone: | A |
$
%
Years
This calculator is for demonstration purposes only. Always consult a professional
financial advisor before making personal financial decisions.
| Although the information displayed is believed to be accurate, no warranties or representations are made of any kind. |
| COLDWELL BANKER 2M REALTY |
- Listing -1 of 0
|
|

Zannatal Ferdoush
Sales Representative
Dir:
647-528-1201
Bus:
647-528-1201
| Virtual Tour | Book Showing | Email a Friend |
Jump To:
At a Glance:
| Type: | Freehold - Detached |
| Area: | Toronto |
| Municipality: | Toronto |
| Neighbourhood: | Clairlea-Birchmount |
| Style: | Bungalow |
| Lot Size: | 40.00 x 136.00(Feet) |
| Approximate Age: | |
| Tax: | $4,162.98 |
| Maintenance Fee: | $0 |
| Beds: | 3+1 |
| Baths: | 2 |
| Garage: | 0 |
| Fireplace: | N |
| Air Conditioning: | |
| Pool: | None |
Locatin Map:
Payment Calculator:

Listing added to your favorite list
Looking for resale homes?

By agreeing to Terms of Use, you will have ability to search up to 236927 listings and access to richer information than found on REALTOR.ca through my website.

