$1,099,900
Available - For Sale
Listing ID: E10432916
39 Century Dr , Toronto, M1K 4J7, Ontario
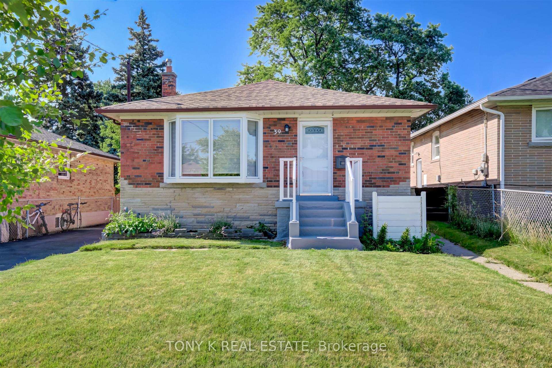
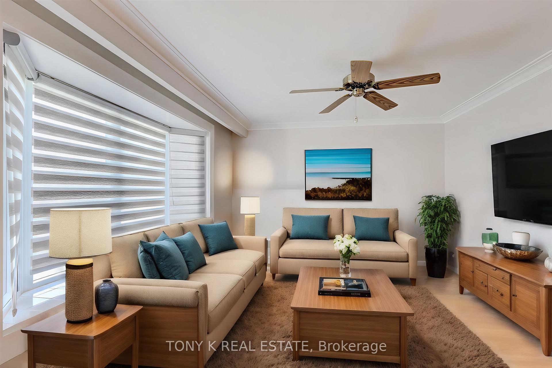
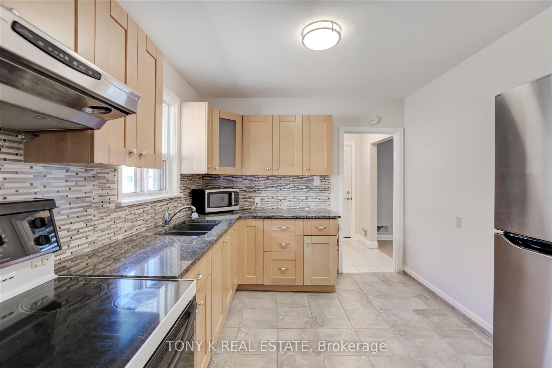
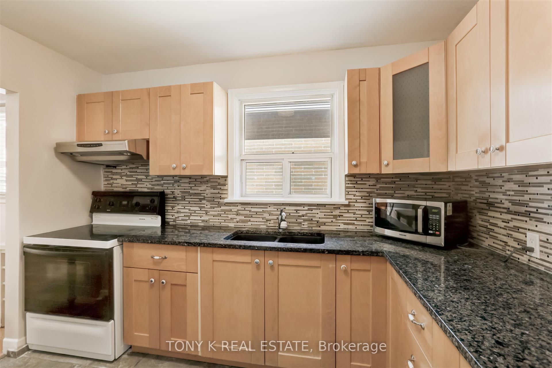
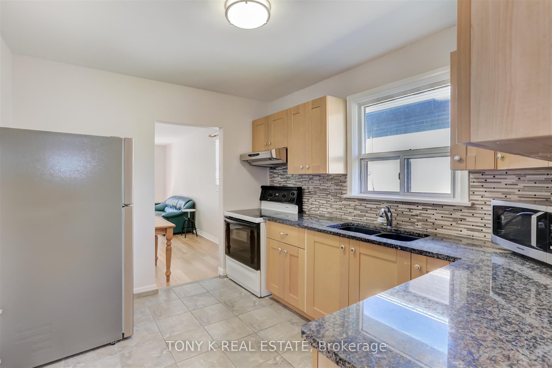
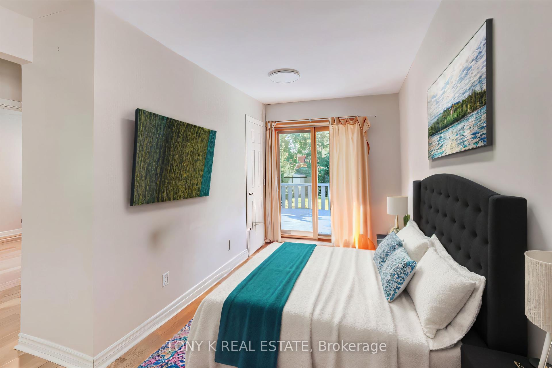
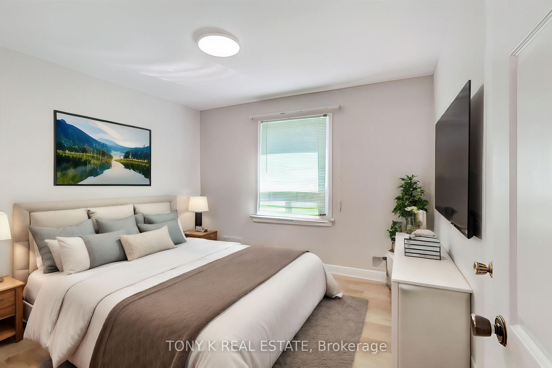
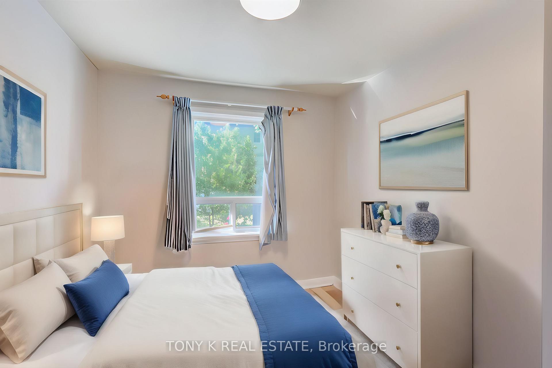
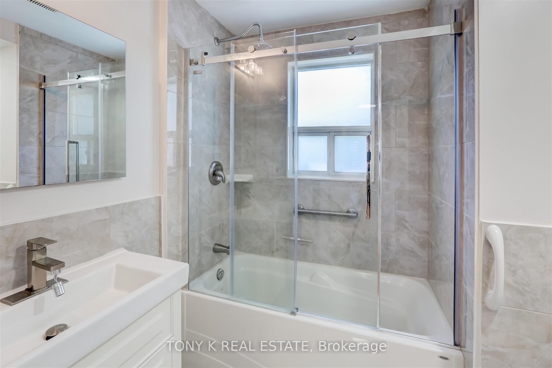
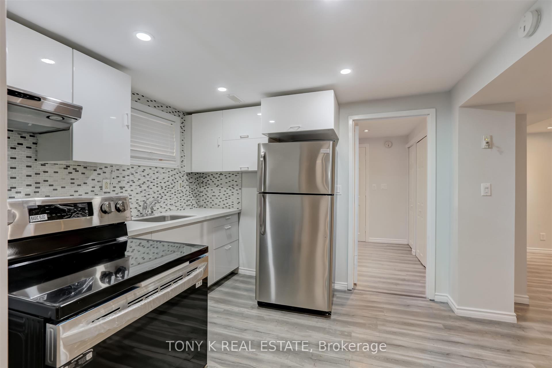
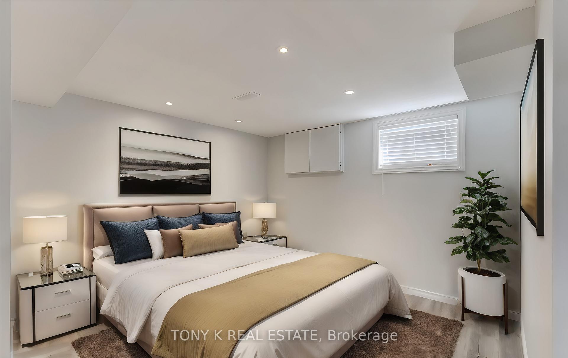
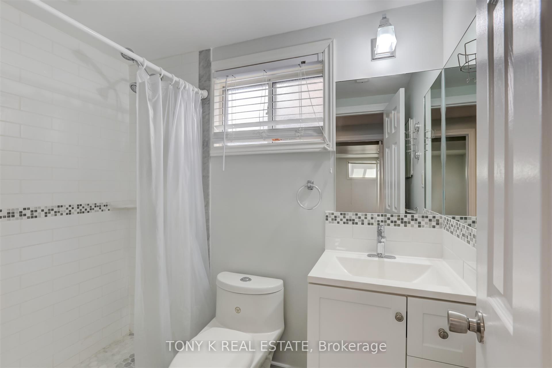
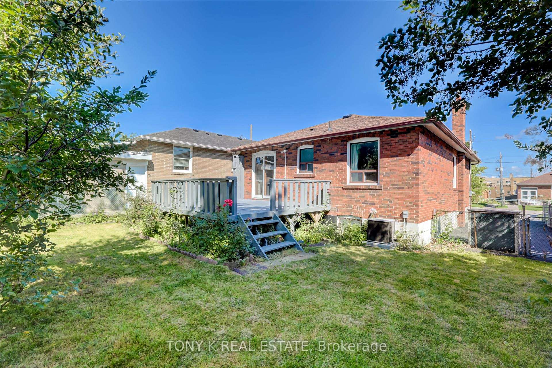
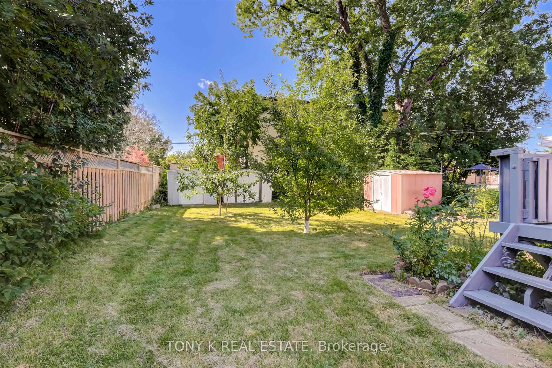
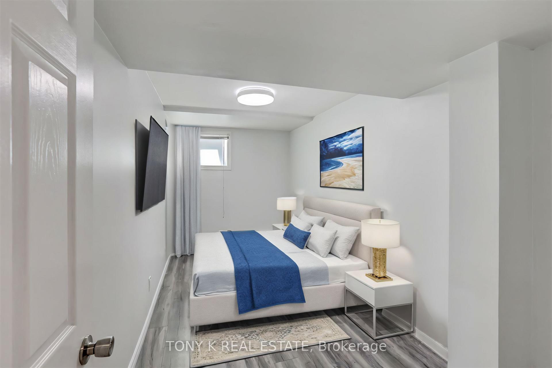
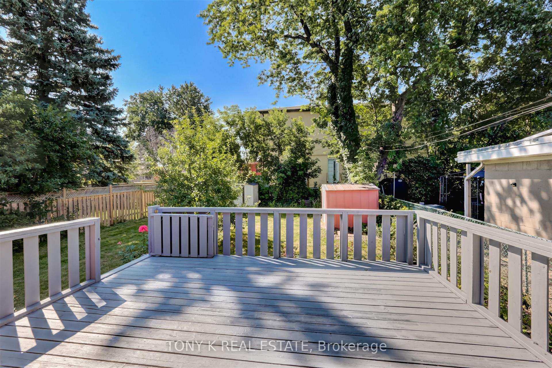
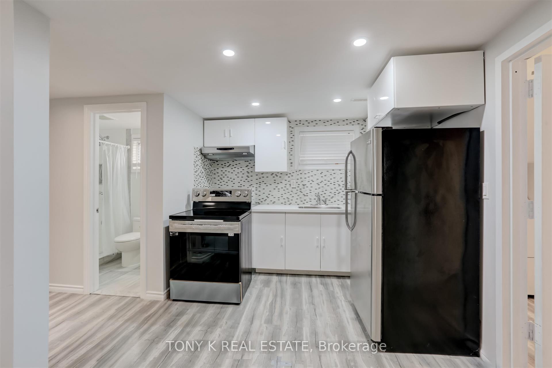

















| Welcome to your new home! This charming 3+2 bedroom property is ideally situated in the heart of Scarborough, offering both comfort and convenience. The home features expansive windows that bathe the interiors in natural light, creating a bright and inviting atmosphere. Freshly painted walls and flooring throughout ensure a modern and clean look. Perfect for families, the main level includes 3 spacious bedrooms. Enjoy your summers in the generous backyard, an ideal space for relaxation and outdoor gatherings.The property is conveniently located within walking distance to Walter Perry Jr. PS and Robert Service Sr. PS, making school runs a breeze. Commuters will appreciate the proximity to Kennedy Station, Kennedy GO, and Eglinton GO, as well as being just a 10-minute drive from Scarborough Town Centre and the scenic Scarborough Bluffs. As an added bonus, homes like this typically rent for $5,000-$6,000 per month, offering tremendous value in this prime location. A must see! |
| Price | $1,099,900 |
| Taxes: | $3826.80 |
| Address: | 39 Century Dr , Toronto, M1K 4J7, Ontario |
| Lot Size: | 41.72 x 120.06 (Feet) |
| Directions/Cross Streets: | Brimley Road & Danforth Road |
| Rooms: | 6 |
| Rooms +: | 5 |
| Bedrooms: | 3 |
| Bedrooms +: | 2 |
| Kitchens: | 1 |
| Kitchens +: | 1 |
| Family Room: | N |
| Basement: | Finished |
| Property Type: | Detached |
| Style: | Bungalow |
| Exterior: | Brick |
| Garage Type: | None |
| (Parking/)Drive: | Private |
| Drive Parking Spaces: | 3 |
| Pool: | None |
| Property Features: | Park, Public Transit, School |
| Fireplace/Stove: | N |
| Heat Source: | Gas |
| Heat Type: | Forced Air |
| Central Air Conditioning: | Central Air |
| Laundry Level: | Lower |
| Sewers: | Sewers |
| Water: | Municipal |
$
%
Years
This calculator is for demonstration purposes only. Always consult a professional
financial advisor before making personal financial decisions.
| Although the information displayed is believed to be accurate, no warranties or representations are made of any kind. |
| TONY K REAL ESTATE |
- Listing -1 of 0
|
|

Zannatal Ferdoush
Sales Representative
Dir:
647-528-1201
Bus:
647-528-1201
| Book Showing | Email a Friend |
Jump To:
At a Glance:
| Type: | Freehold - Detached |
| Area: | Toronto |
| Municipality: | Toronto |
| Neighbourhood: | Kennedy Park |
| Style: | Bungalow |
| Lot Size: | 41.72 x 120.06(Feet) |
| Approximate Age: | |
| Tax: | $3,826.8 |
| Maintenance Fee: | $0 |
| Beds: | 3+2 |
| Baths: | 2 |
| Garage: | 0 |
| Fireplace: | N |
| Air Conditioning: | |
| Pool: | None |
Locatin Map:
Payment Calculator:

Listing added to your favorite list
Looking for resale homes?

By agreeing to Terms of Use, you will have ability to search up to 236927 listings and access to richer information than found on REALTOR.ca through my website.

