$1,975,000
Available - For Sale
Listing ID: W9419651
27 Tweedle St , Halton Hills, L7G 3S6, Ontario
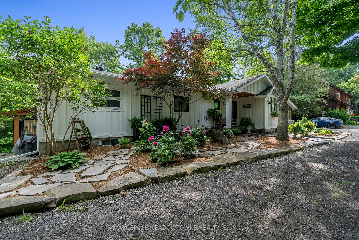
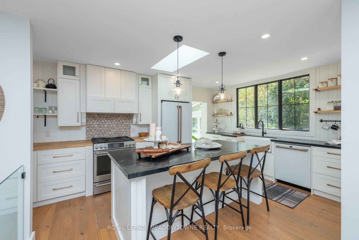
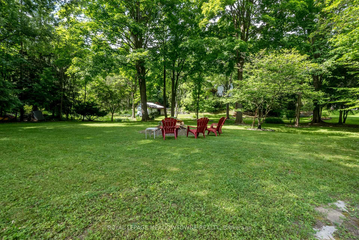
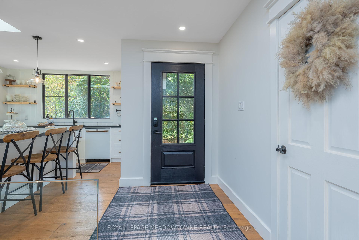
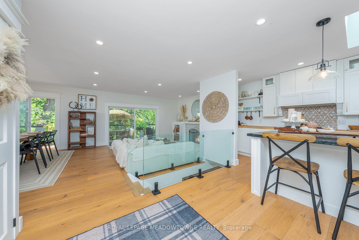
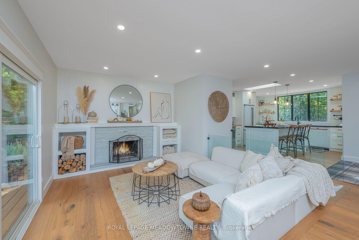
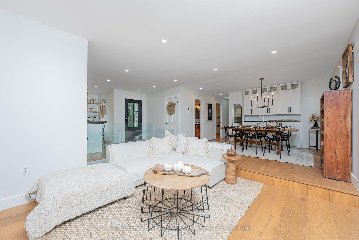
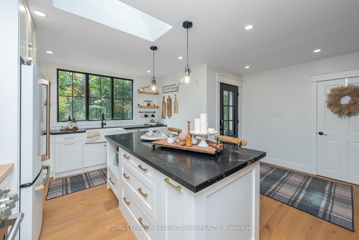
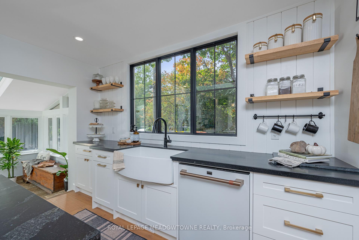
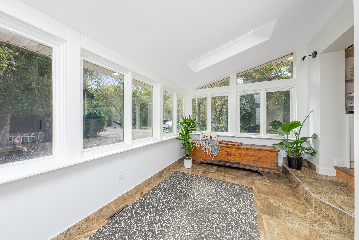
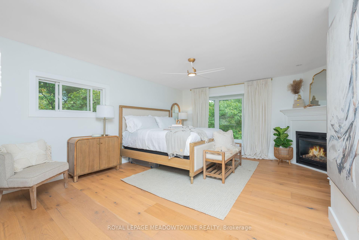
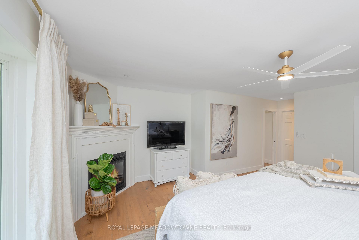
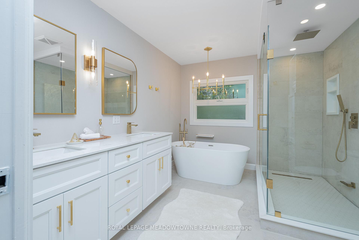
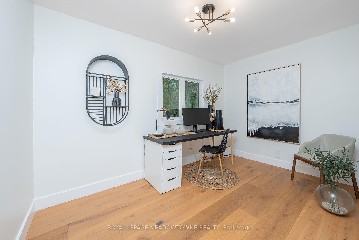
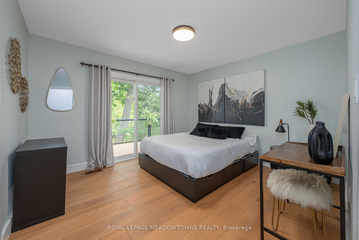
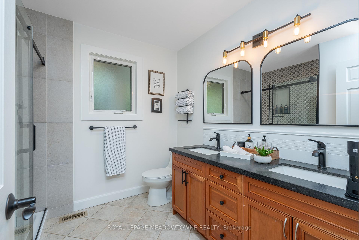
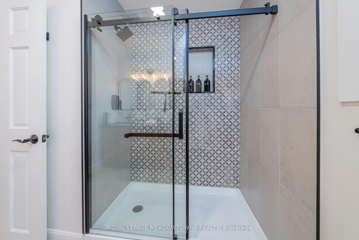
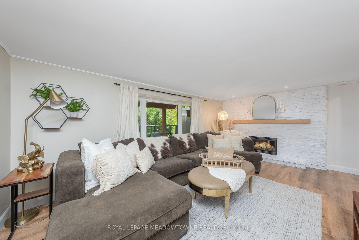
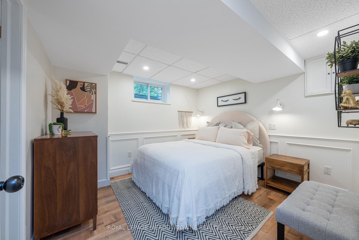
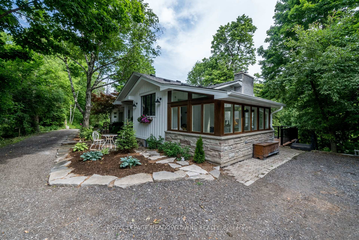
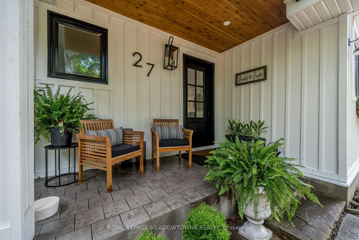
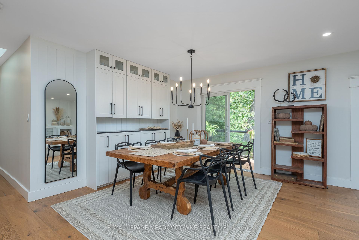
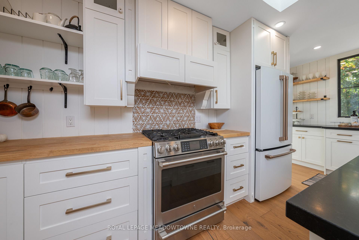
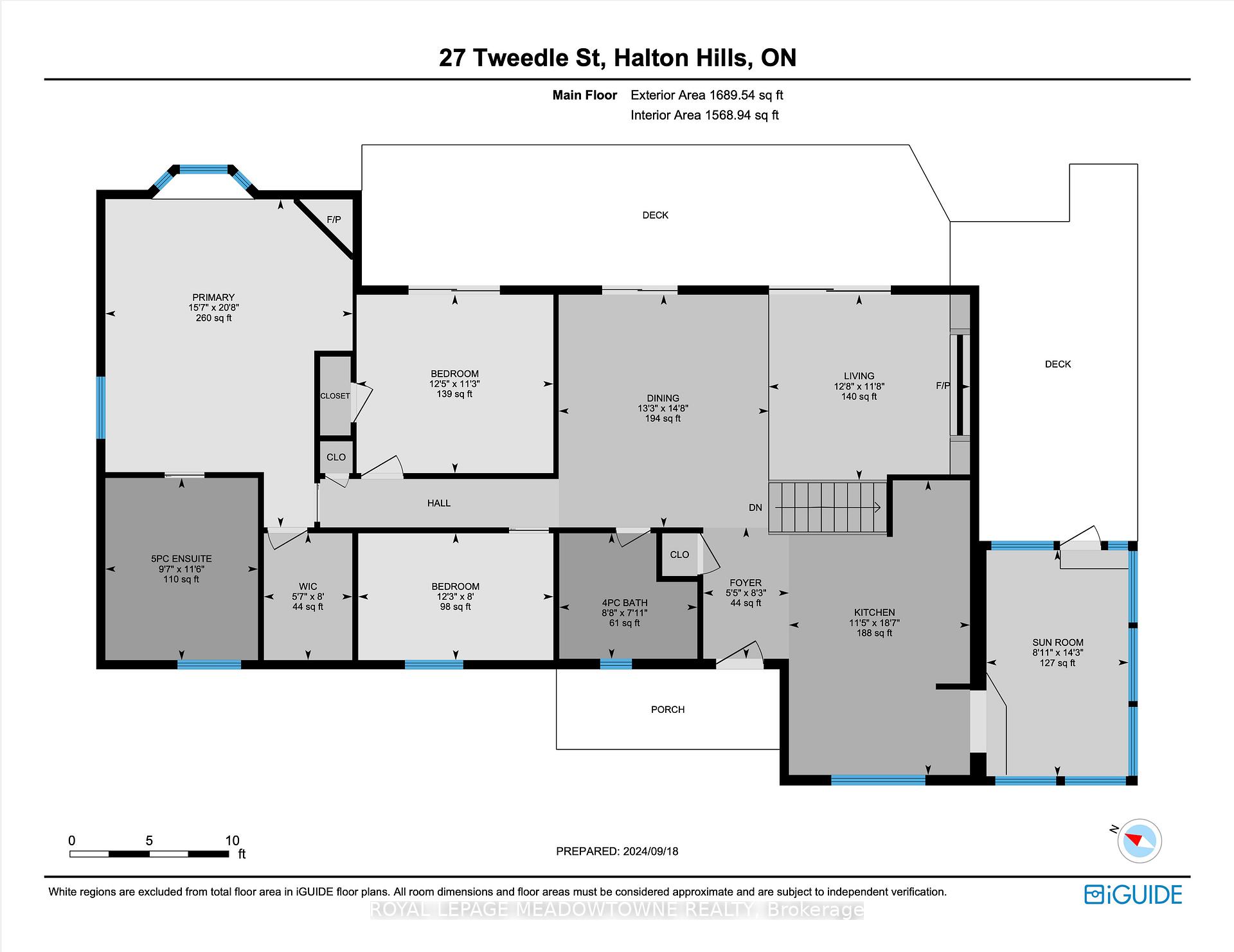
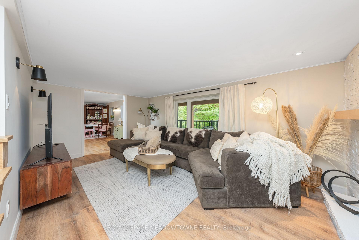
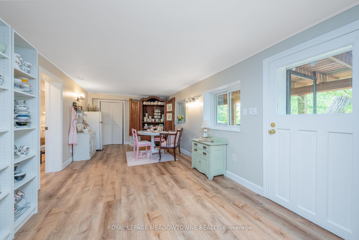
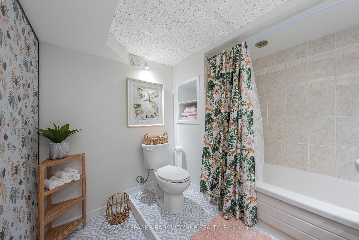
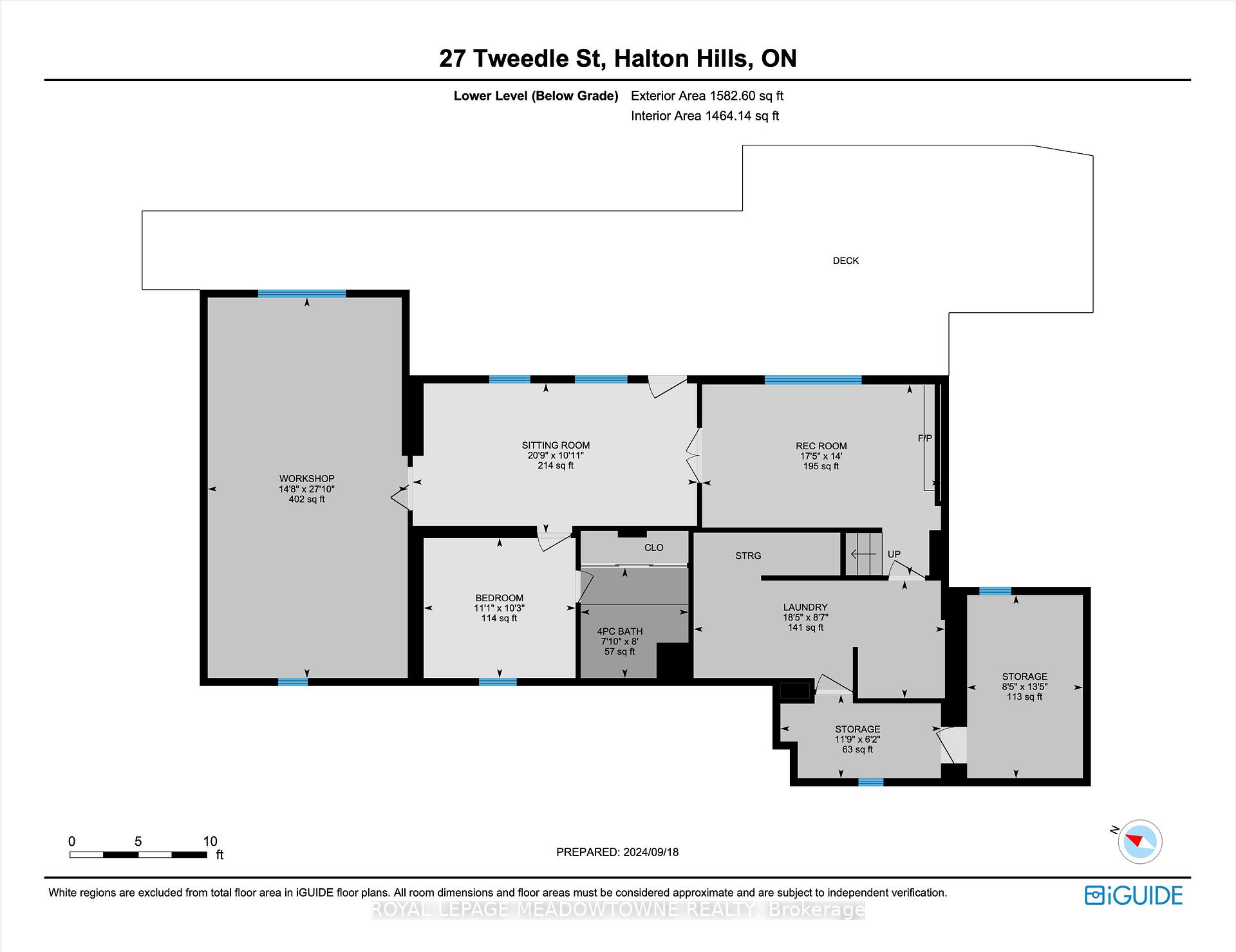
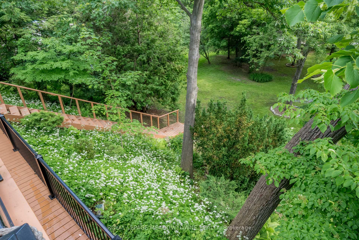
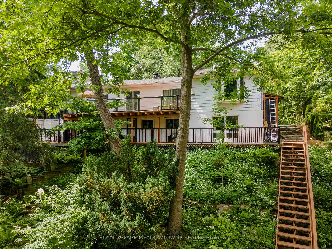
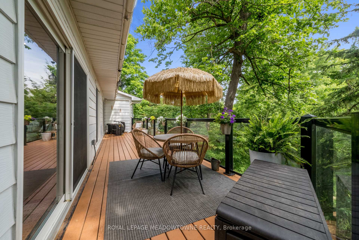
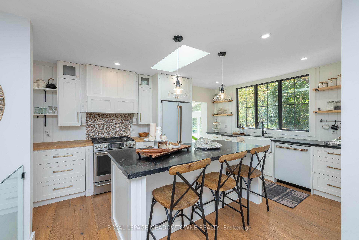
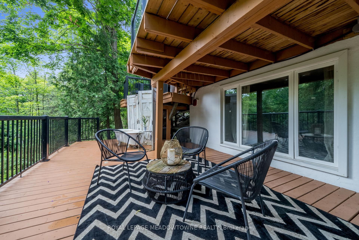
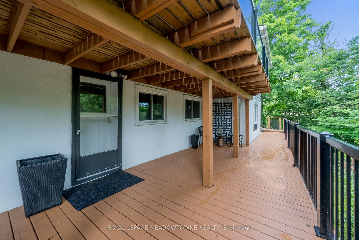
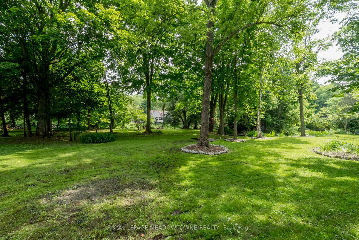
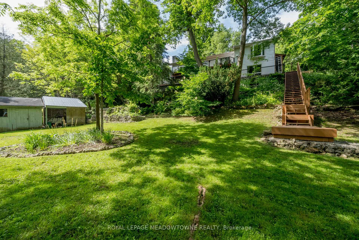
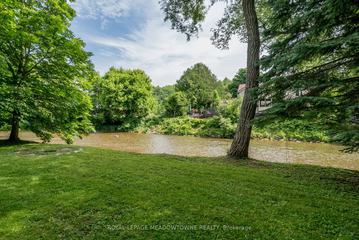
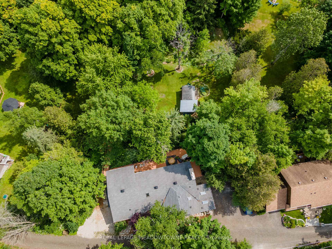
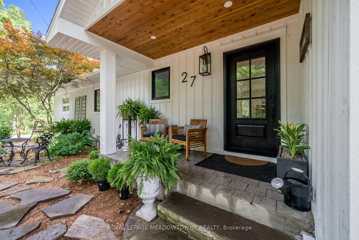
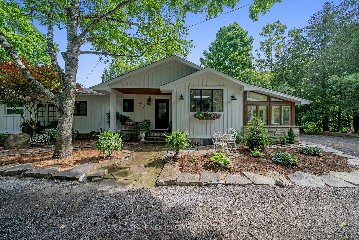
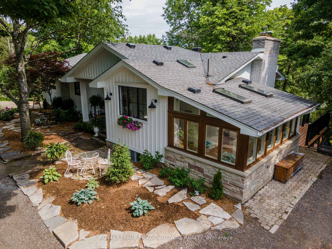
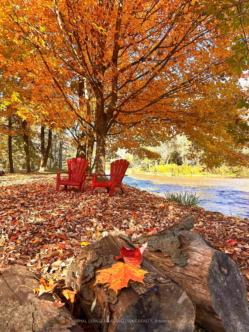










































| Welcome to this stunning, recently renovated four bedroom home, nestled down a quiet gravel road in charming Glen Williams. This exceptional property offers nearly an acre of land, with breathtaking, year-round views overlooking the scenic Credit River. An expansive sunroom welcomes you into the home, providing plenty of space for all your needs. The main floor boasts elegant white oak flooring, with a spacious kitchen, living room, and dining area perfect for both daily living and entertaining. The charming white kitchen is beautifully designed with a picture perfect, oversized window above the sink, loads of storage, and completed with premium Cafe appliances. The primary bedroom is a true retreat, featuring a stunning, modern ensuite, with ample space for relaxation.Glass railings lead to the finished walkout basement, maintaining an open and expansive feel throughout. The lower level features luxury vinyl plank flooring, providing both style and practicality, along with a bedroom, bathroom, living area, and versatile workshop that offers endless possibilities for hobbies or additional living space. With tranquil surroundings and picturesque Credit River views highlighted by expansive decks to enjoy the vista, this property provides a peaceful escape, just minutes from all amenities and only a seven-minute drive from the Georgetown GO station. |
| Price | $1,975,000 |
| Taxes: | $7418.00 |
| Assessment: | $827000 |
| Assessment Year: | 2024 |
| Address: | 27 Tweedle St , Halton Hills, L7G 3S6, Ontario |
| Lot Size: | 125.00 x 324.60 (Feet) |
| Directions/Cross Streets: | Main St / Mountain St |
| Rooms: | 7 |
| Rooms +: | 4 |
| Bedrooms: | 3 |
| Bedrooms +: | 1 |
| Kitchens: | 1 |
| Family Room: | N |
| Basement: | Finished, W/O |
| Property Type: | Detached |
| Style: | Bungalow |
| Exterior: | Board/Batten, Brick |
| Garage Type: | None |
| (Parking/)Drive: | Private |
| Drive Parking Spaces: | 4 |
| Pool: | None |
| Fireplace/Stove: | Y |
| Heat Source: | Gas |
| Heat Type: | Forced Air |
| Central Air Conditioning: | Central Air |
| Sewers: | Septic |
| Water: | Municipal |
$
%
Years
This calculator is for demonstration purposes only. Always consult a professional
financial advisor before making personal financial decisions.
| Although the information displayed is believed to be accurate, no warranties or representations are made of any kind. |
| ROYAL LEPAGE MEADOWTOWNE REALTY |
- Listing -1 of 0
|
|

Zannatal Ferdoush
Sales Representative
Dir:
647-528-1201
Bus:
647-528-1201
| Virtual Tour | Book Showing | Email a Friend |
Jump To:
At a Glance:
| Type: | Freehold - Detached |
| Area: | Halton |
| Municipality: | Halton Hills |
| Neighbourhood: | Glen Williams |
| Style: | Bungalow |
| Lot Size: | 125.00 x 324.60(Feet) |
| Approximate Age: | |
| Tax: | $7,418 |
| Maintenance Fee: | $0 |
| Beds: | 3+1 |
| Baths: | 3 |
| Garage: | 0 |
| Fireplace: | Y |
| Air Conditioning: | |
| Pool: | None |
Locatin Map:
Payment Calculator:

Listing added to your favorite list
Looking for resale homes?

By agreeing to Terms of Use, you will have ability to search up to 236927 listings and access to richer information than found on REALTOR.ca through my website.

