$7,999,000
Available - For Sale
Listing ID: X9252702
4188 Victoria Ave , Lincoln, L0R 2E0, Ontario
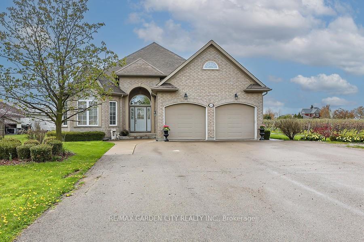
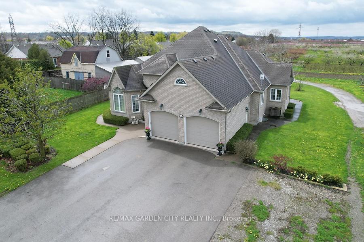
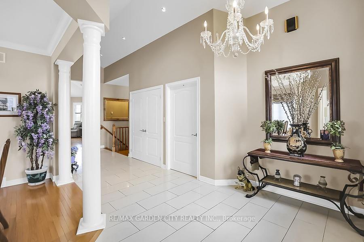
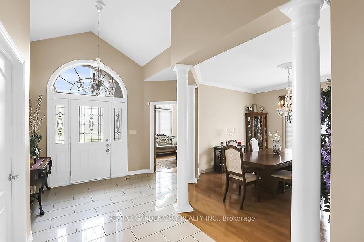
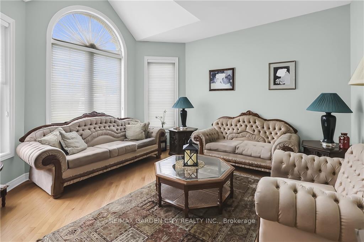
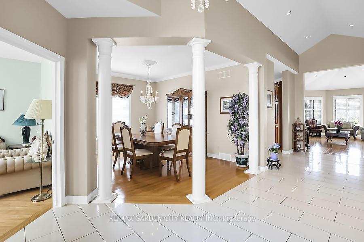
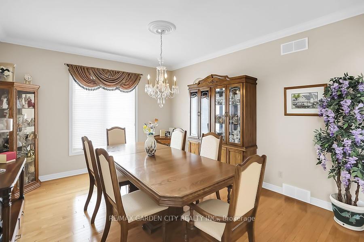
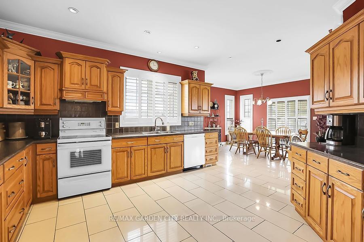
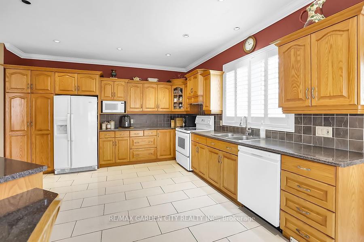
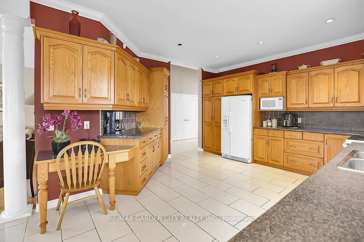
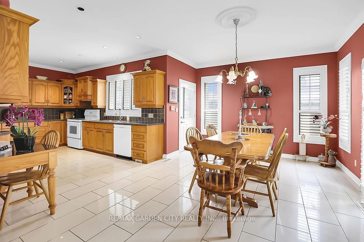
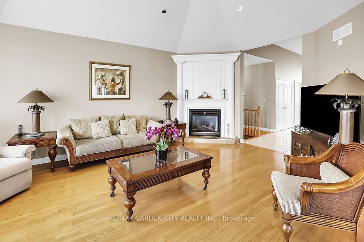
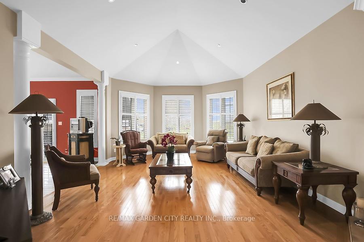
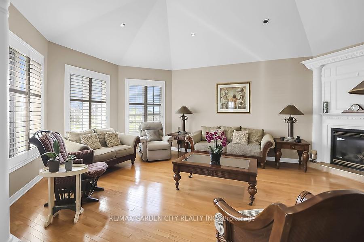
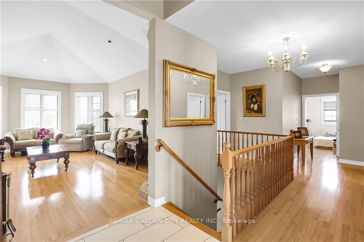
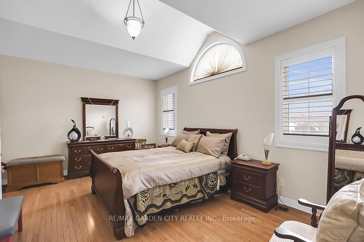
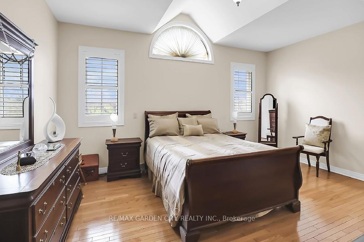
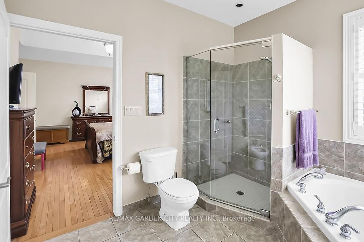
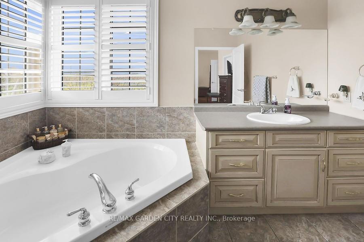
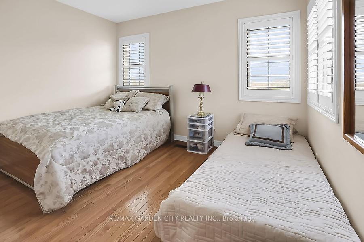
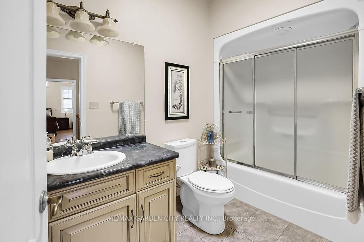
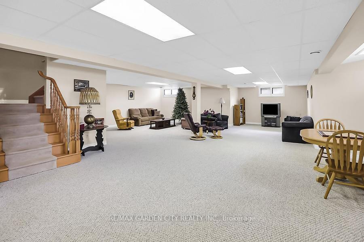
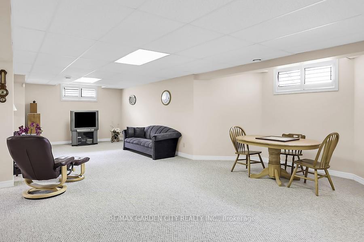
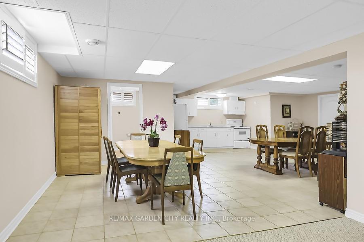
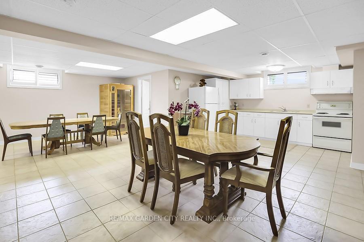
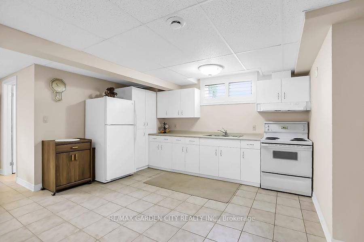
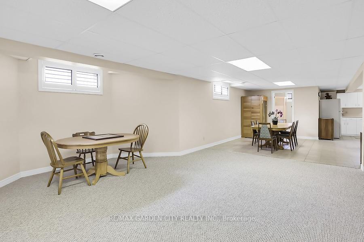
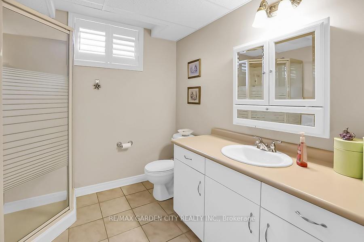
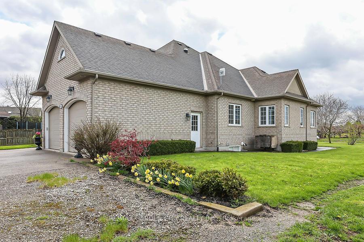
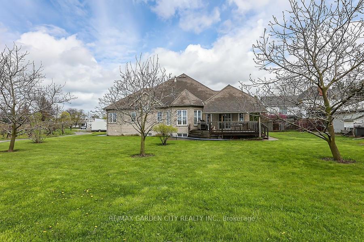
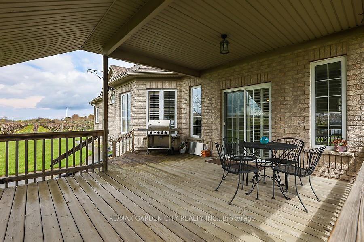
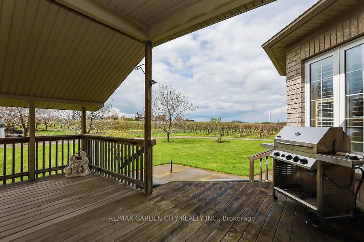
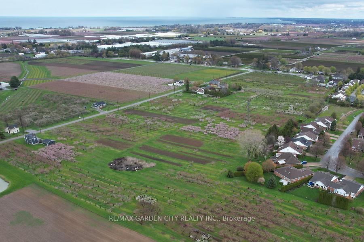
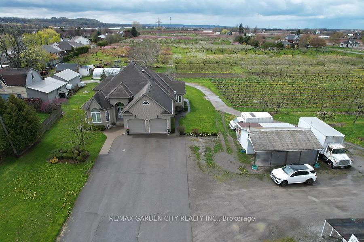
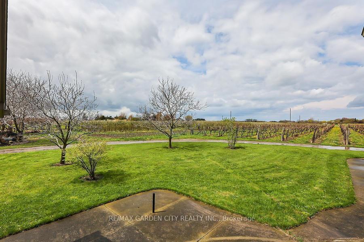
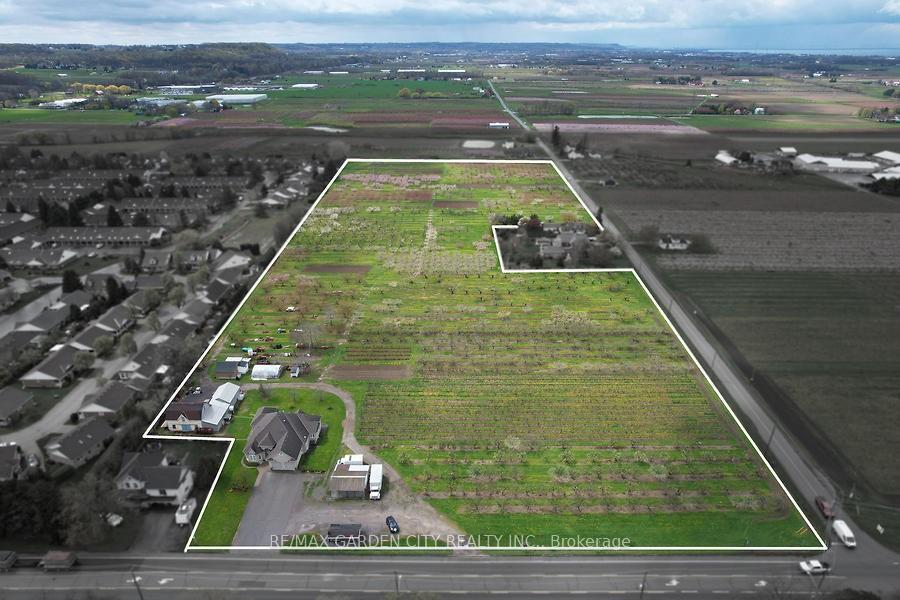
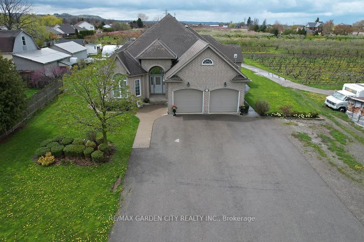
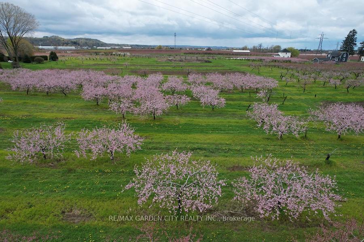
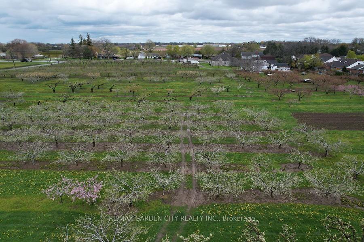
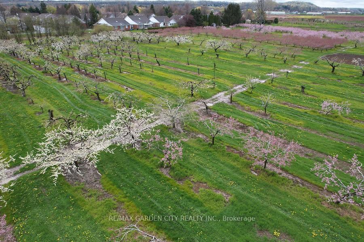








































| THIS TRULY IS THE IDEAL LOCATION! Custom built 2300 sq ft brick bungalow located on a 16.88 acre fruit farm with the potential for future development (presently under the Greenbelt protection). The property abuts Heritage Village, a retirement community, on the south side of the property and corners on Clause Road to the north. Minutes to lots of wineries. THE HOUSE - a beautiful bungalow featuring a formal living room and dining room, huge eat-in kitchen which opens to the Great Room that features a corner gas fireplace. The primary bedroom has a 5 pce ensuite, 2 more good sized bedrooms and a 4 pce bathroom. Also on the main floor is the laundry room and access to the double car garage. The basement is almost completely finished with a huge rec room, 2nd kitchen and dining room and a 3 pce bathroom. Lots of storage space in the unfinished area. THE FARM - 15 acres of sandy soil with a large assortment of fruit trees, barn with cold storage, a hoop house and an auxiliary building that has 2 bdrms, kitchen, living room, laundry and 3 pce bathroom (used for seasonal workers). Great future development potential with it fronting onto Victoria Avenue and siding onto Claus Road. Municipal water and sewers. Profitable seasonal fruit stand located in front of the house. An additional 4.88 acres available on Claus Road, abutting the property |
| Price | $7,999,000 |
| Taxes: | $2879.00 |
| Assessment: | $907000 |
| Assessment Year: | 2023 |
| Address: | 4188 Victoria Ave , Lincoln, L0R 2E0, Ontario |
| Lot Size: | 445.55 x 1307.01 (Feet) |
| Acreage: | 10-24.99 |
| Directions/Cross Streets: | Claus Road |
| Rooms: | 7 |
| Bedrooms: | 3 |
| Bedrooms +: | |
| Kitchens: | 2 |
| Family Room: | N |
| Basement: | Finished, Full |
| Approximatly Age: | 16-30 |
| Property Type: | Farm |
| Style: | Bungalow |
| Exterior: | Brick |
| Garage Type: | Attached |
| (Parking/)Drive: | Private |
| Drive Parking Spaces: | 9 |
| Pool: | None |
| Other Structures: | Aux Residences |
| Approximatly Age: | 16-30 |
| Approximatly Square Footage: | 2000-2500 |
| Property Features: | Golf, Library, Place Of Worship, School |
| Fireplace/Stove: | Y |
| Heat Source: | Gas |
| Heat Type: | Forced Air |
| Central Air Conditioning: | Central Air |
| Laundry Level: | Main |
| Sewers: | Sewers |
| Water: | Municipal |
| Utilities-Cable: | Y |
| Utilities-Hydro: | Y |
| Utilities-Gas: | Y |
| Utilities-Telephone: | Y |
$
%
Years
This calculator is for demonstration purposes only. Always consult a professional
financial advisor before making personal financial decisions.
| Although the information displayed is believed to be accurate, no warranties or representations are made of any kind. |
| RE/MAX GARDEN CITY REALTY INC. |
- Listing -1 of 0
|
|

Zannatal Ferdoush
Sales Representative
Dir:
647-528-1201
Bus:
647-528-1201
| Virtual Tour | Book Showing | Email a Friend |
Jump To:
At a Glance:
| Type: | Freehold - Farm |
| Area: | Niagara |
| Municipality: | Lincoln |
| Neighbourhood: | |
| Style: | Bungalow |
| Lot Size: | 445.55 x 1307.01(Feet) |
| Approximate Age: | 16-30 |
| Tax: | $2,879 |
| Maintenance Fee: | $0 |
| Beds: | 3 |
| Baths: | 3 |
| Garage: | 0 |
| Fireplace: | Y |
| Air Conditioning: | |
| Pool: | None |
Locatin Map:
Payment Calculator:

Listing added to your favorite list
Looking for resale homes?

By agreeing to Terms of Use, you will have ability to search up to 236927 listings and access to richer information than found on REALTOR.ca through my website.

