$1,389,900
Available - For Sale
Listing ID: W9417812
78 Dawnridge Tr , Brampton, L6Z 2A3, Ontario
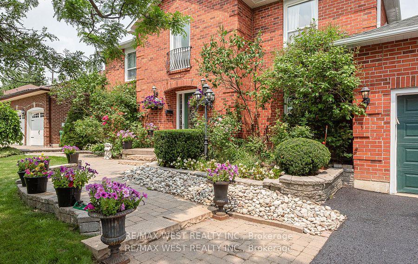
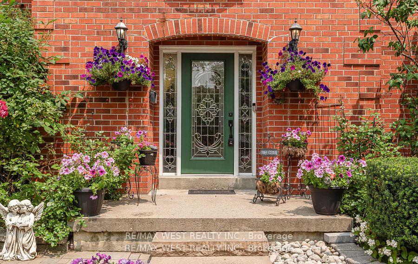
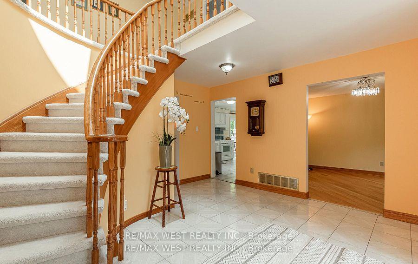
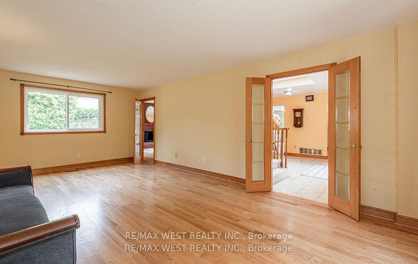
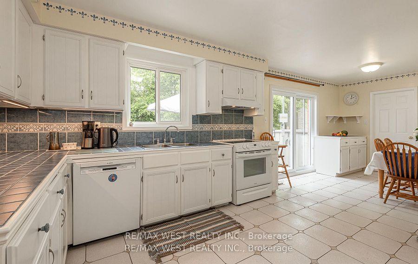
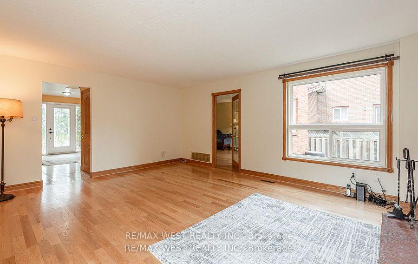
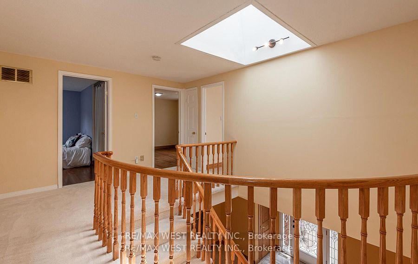
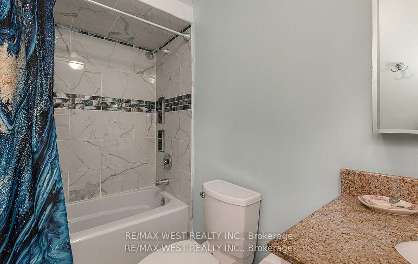
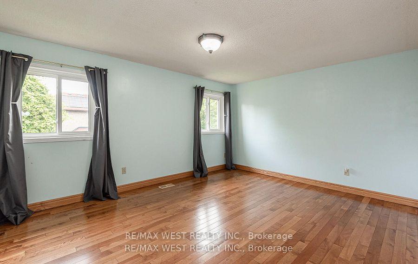
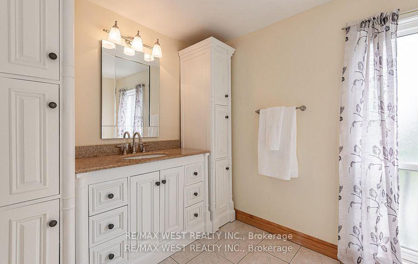
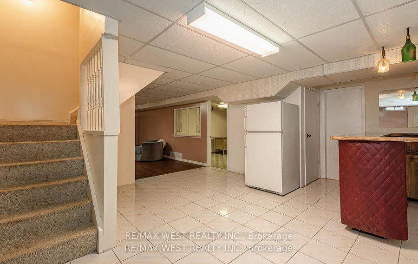
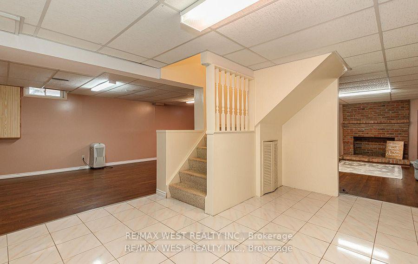
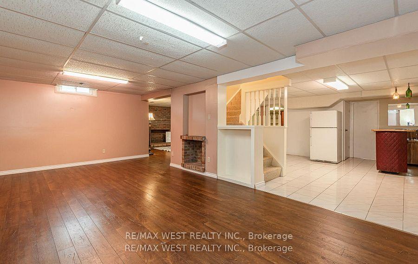
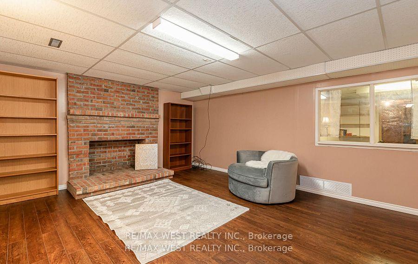
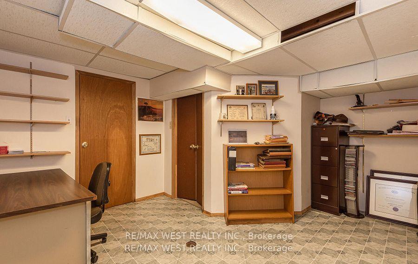
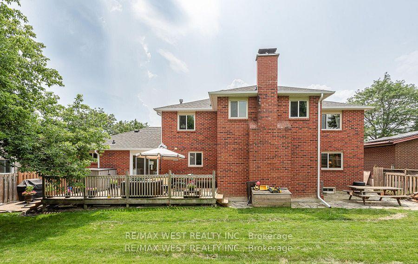
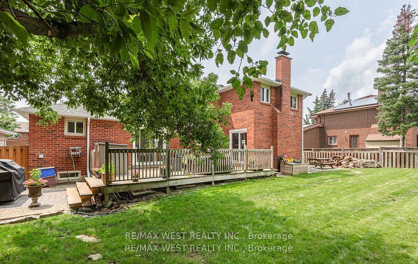
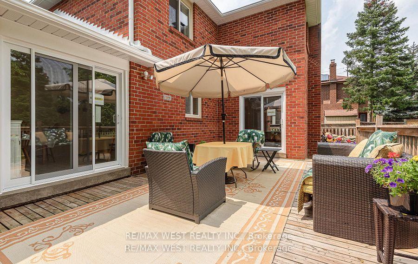
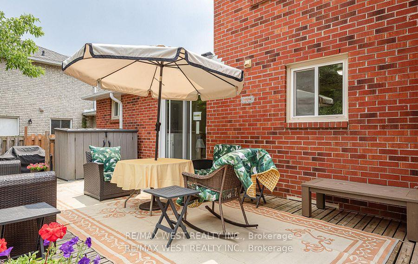
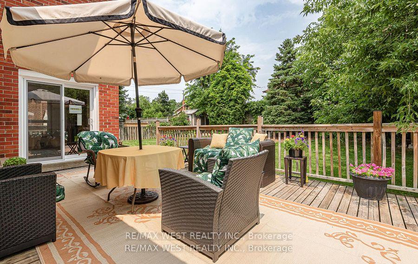
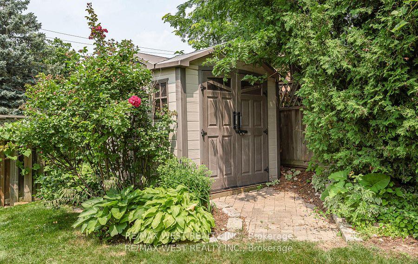
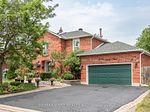
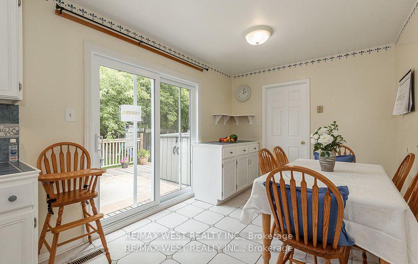
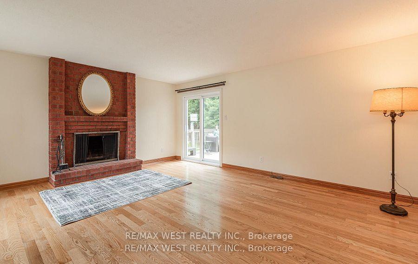
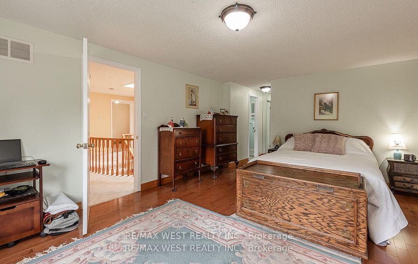
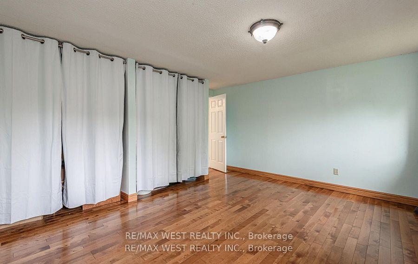
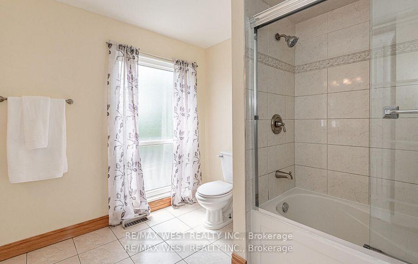
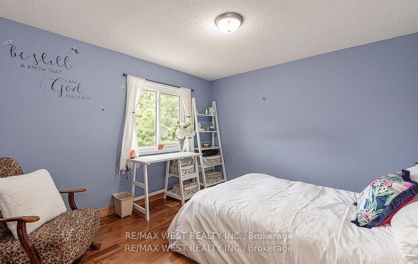
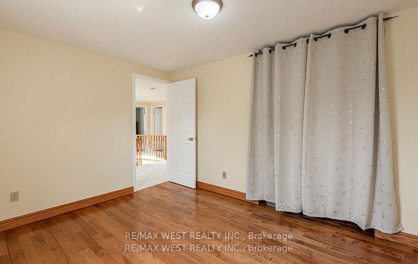
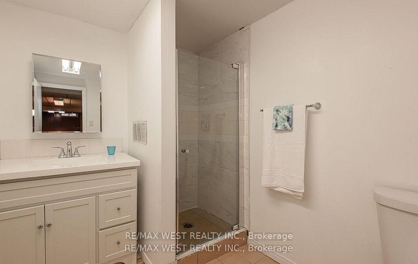
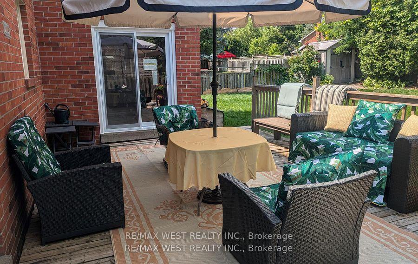
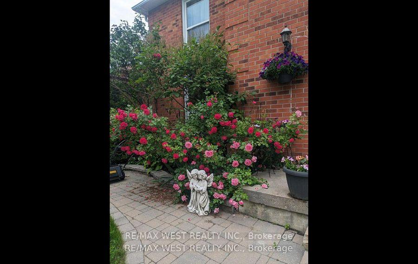
































| Beautiful Location Off Conservation Drive! Spotless + Huge 4+1 Bdrm Detached Executive Home With Open Foyer + Massive Principal Rooms Situated On A Large 72 x 110 FT Landscaped Lot Large Deck Off the Family Sized Kitchen + Family Rms. Oak French Doors, Newly Refinished Hardwood Floors, MN Floor Laundry, Inside Access From Garage, Huge Finished Basement, With 5th Bdrm, 3pc Bath Wet Bar, Pantry, Cold Cellar, Large Storage Area, CAC, CVAC, Brand New Skylight, Brand New Roof 2024, Brand New Eavestroughs, Brand New Soffits, Brand New Chimney, Brand new Patio Doors, Garage Door + Opener 2021, Upstairs Ensuite + Powder Rm Renovated, Ground flr and upstairs main bathrooms renovated, Triple Driveway, No sidewalk, An Excellent Floor Plan For The Extended Family Or Investor. Walk To Parks, Schools, Shopping, Energy Efficient Windows Throughout, Highly Desired North End, "Heart Lake" Walk To Loafers Lake + Heart Lake Conservation.MPAC is an error at 2800 sq ft! This property is over 3,000 square ft. |
| Price | $1,389,900 |
| Taxes: | $7881.00 |
| Address: | 78 Dawnridge Tr , Brampton, L6Z 2A3, Ontario |
| Lot Size: | 72.00 x 110.00 (Feet) |
| Acreage: | < .50 |
| Directions/Cross Streets: | Kennedy/Conservation Dr & Dawnridge |
| Rooms: | 9 |
| Bedrooms: | 4 |
| Bedrooms +: | 1 |
| Kitchens: | 2 |
| Family Room: | Y |
| Basement: | Apartment |
| Property Type: | Detached |
| Style: | 2-Storey |
| Exterior: | Other |
| Garage Type: | Attached |
| (Parking/)Drive: | Pvt Double |
| Drive Parking Spaces: | 6 |
| Pool: | None |
| Approximatly Square Footage: | 3000-3500 |
| Property Features: | Grnbelt/Cons, Lake/Pond, Park, Place Of Worship, Public Transit, School |
| Fireplace/Stove: | Y |
| Heat Source: | Gas |
| Heat Type: | Forced Air |
| Central Air Conditioning: | Central Air |
| Sewers: | Sewers |
| Water: | Municipal |
$
%
Years
This calculator is for demonstration purposes only. Always consult a professional
financial advisor before making personal financial decisions.
| Although the information displayed is believed to be accurate, no warranties or representations are made of any kind. |
| RE/MAX WEST REALTY INC. |
- Listing -1 of 0
|
|

Zannatal Ferdoush
Sales Representative
Dir:
647-528-1201
Bus:
647-528-1201
| Virtual Tour | Book Showing | Email a Friend |
Jump To:
At a Glance:
| Type: | Freehold - Detached |
| Area: | Peel |
| Municipality: | Brampton |
| Neighbourhood: | Snelgrove |
| Style: | 2-Storey |
| Lot Size: | 72.00 x 110.00(Feet) |
| Approximate Age: | |
| Tax: | $7,881 |
| Maintenance Fee: | $0 |
| Beds: | 4+1 |
| Baths: | 4 |
| Garage: | 0 |
| Fireplace: | Y |
| Air Conditioning: | |
| Pool: | None |
Locatin Map:
Payment Calculator:

Listing added to your favorite list
Looking for resale homes?

By agreeing to Terms of Use, you will have ability to search up to 236927 listings and access to richer information than found on REALTOR.ca through my website.

