$2,899,000
Available - For Sale
Listing ID: W10433348
597 Hancock Way , Mississauga, L5H 4L6, Ontario
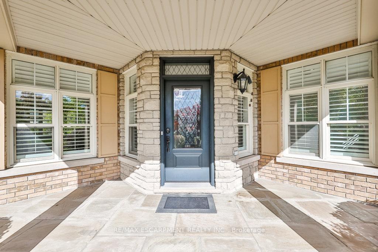
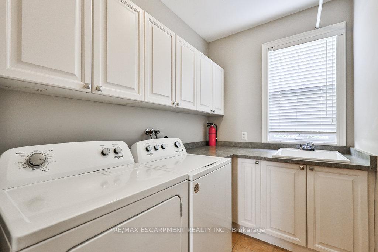
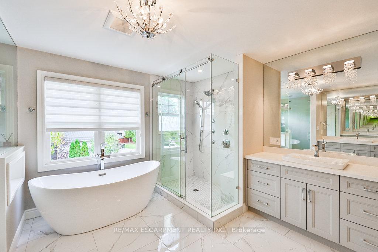
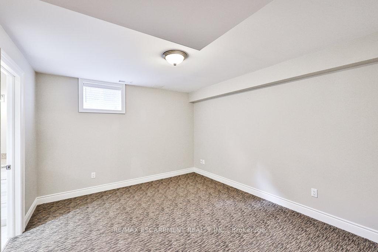
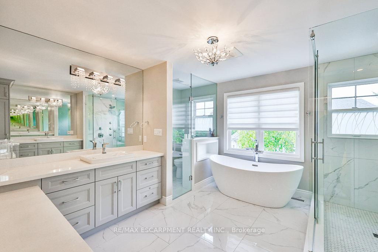
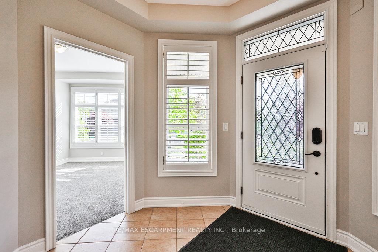
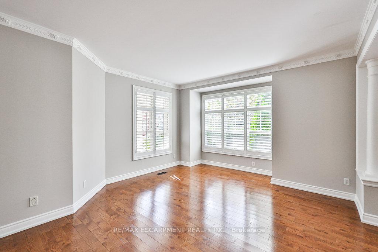
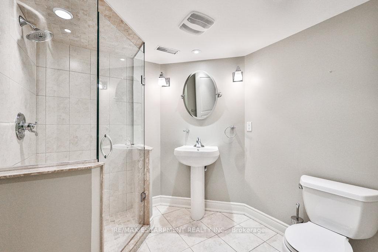
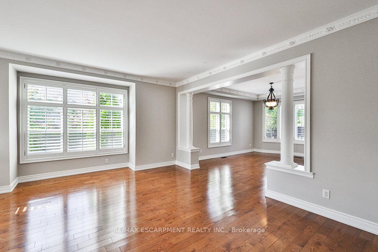
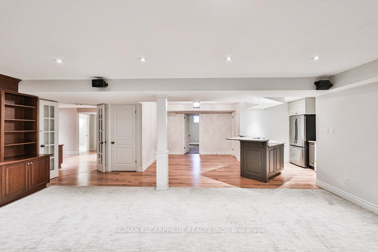
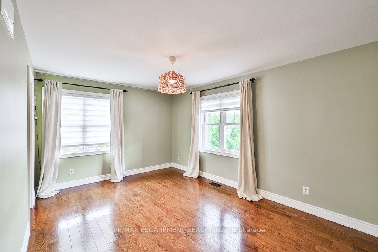
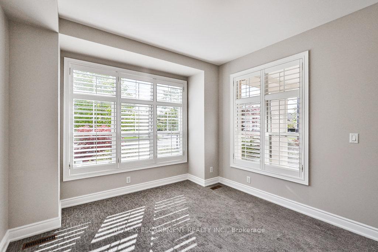
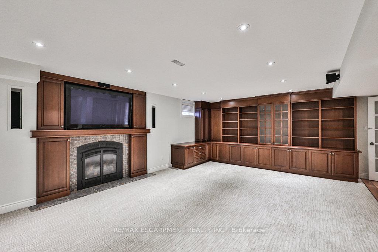
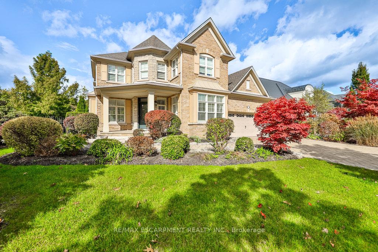
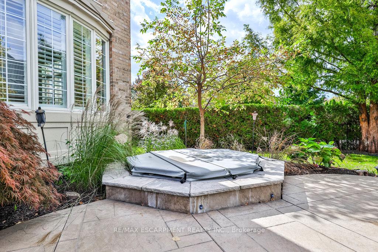
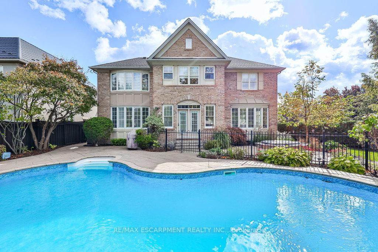
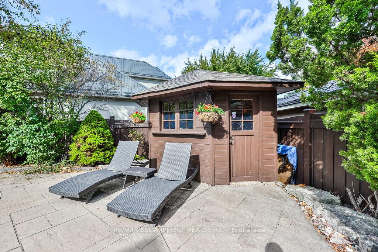
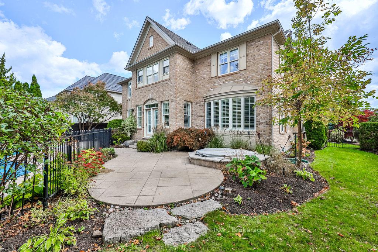
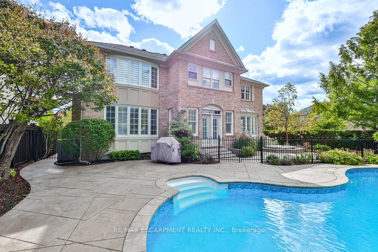
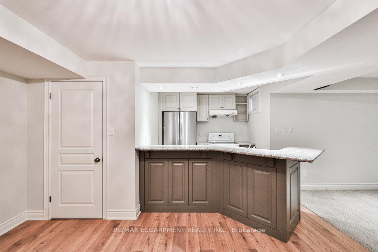
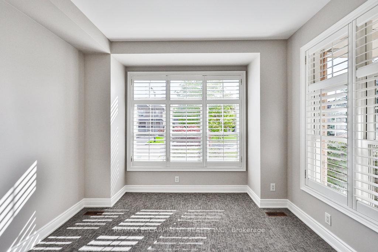
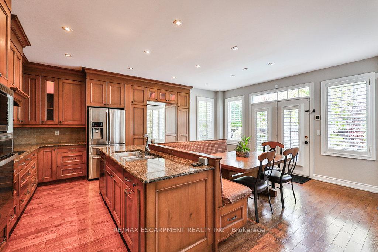
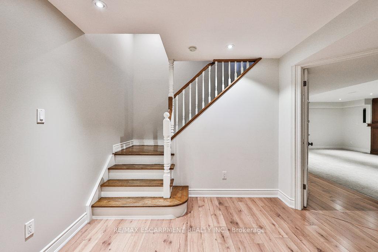
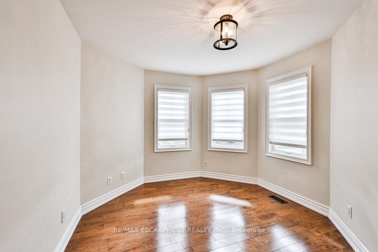
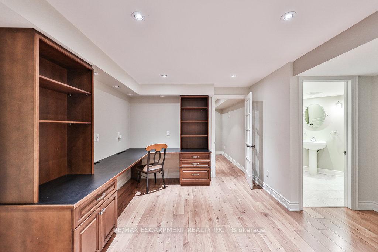
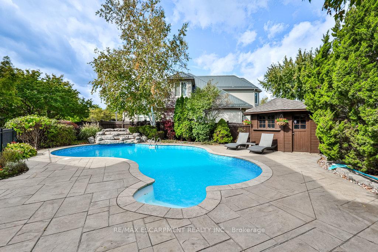
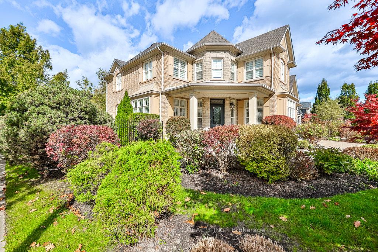
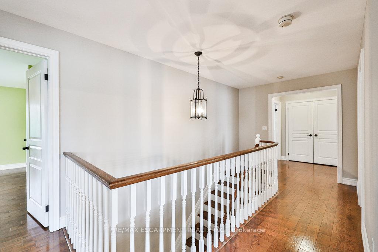
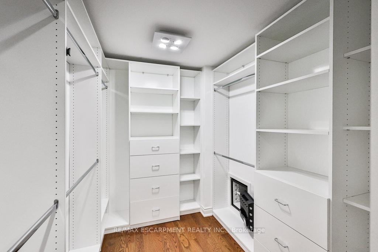
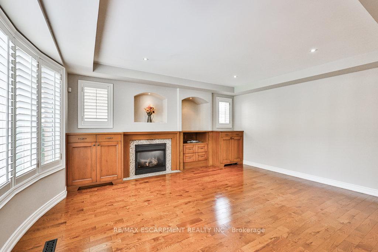
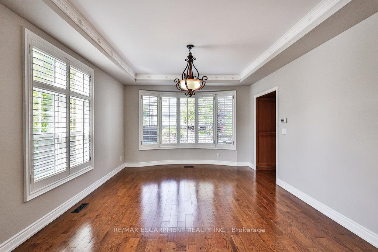
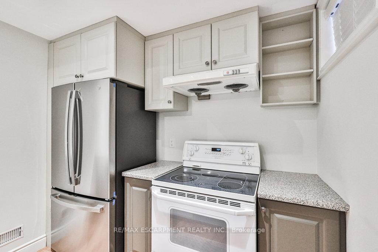
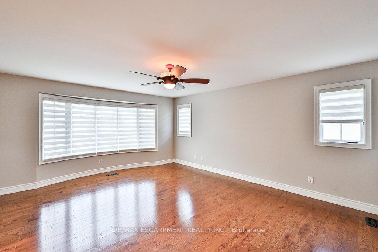
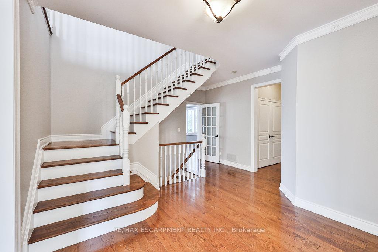
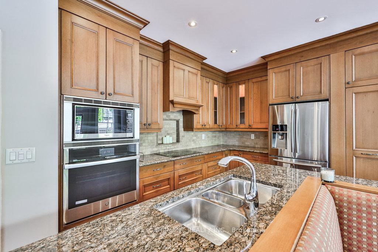
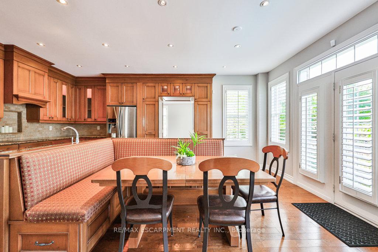




































| Nestled on a prized corner lot in Lorne Park's exclusive Watercolours community, this stunning home exudes refined charm and modern elegance. Sunlit interiors are graced with rich hardwood floors and oversized windows, crafting a warm and inviting atmosphere. Designed for style and practicality, the residence offers 5+2 spacious bedrooms and 5.5 well-appointed bathrooms. The primary suite serves as a serene escape, complete with a spa-inspired ensuite featuring heated floors for ultimate comfort. A chef's delight, the gourmet kitchen boasts premium appliances, custom cabinetry, and direct access to a backyard retreat. Perfectly blending functionality with sophistication, it's an ideal space for entertaining or everyday gatherings. The fully finished lower level extends the living area, featuring a versatile recreation room, a private gym, a secondary kitchen, and additional bedrooms, catering to guests or extended family. Outdoors, the backyard transforms into a luxurious oasis, showcasing a heated saltwater pool and hot tub perfect for relaxation or hosting. The front exterior is equally captivating, highlighted by a beautifully landscaped interlocking driveway that accommodates 4+ cars, ensuring convenience and curb appeal. This extraordinary residence harmonizes luxury, comfort, and timeless beauty, creating a sanctuary that feels like home. |
| Price | $2,899,000 |
| Taxes: | $14474.00 |
| Address: | 597 Hancock Way , Mississauga, L5H 4L6, Ontario |
| Lot Size: | 81.73 x 127.99 (Feet) |
| Directions/Cross Streets: | Mississauga Rd. & Indian Rd. |
| Rooms: | 11 |
| Rooms +: | 7 |
| Bedrooms: | 5 |
| Bedrooms +: | 2 |
| Kitchens: | 1 |
| Kitchens +: | 1 |
| Family Room: | Y |
| Basement: | Finished |
| Property Type: | Detached |
| Style: | 2-Storey |
| Exterior: | Brick |
| Garage Type: | Attached |
| (Parking/)Drive: | Pvt Double |
| Drive Parking Spaces: | 4 |
| Pool: | Inground |
| Fireplace/Stove: | Y |
| Heat Source: | Gas |
| Heat Type: | Forced Air |
| Central Air Conditioning: | Central Air |
| Sewers: | Sewers |
| Water: | Municipal |
$
%
Years
This calculator is for demonstration purposes only. Always consult a professional
financial advisor before making personal financial decisions.
| Although the information displayed is believed to be accurate, no warranties or representations are made of any kind. |
| RE/MAX ESCARPMENT REALTY INC. |
- Listing -1 of 0
|
|

Zannatal Ferdoush
Sales Representative
Dir:
647-528-1201
Bus:
647-528-1201
| Virtual Tour | Book Showing | Email a Friend |
Jump To:
At a Glance:
| Type: | Freehold - Detached |
| Area: | Peel |
| Municipality: | Mississauga |
| Neighbourhood: | Lorne Park |
| Style: | 2-Storey |
| Lot Size: | 81.73 x 127.99(Feet) |
| Approximate Age: | |
| Tax: | $14,474 |
| Maintenance Fee: | $0 |
| Beds: | 5+2 |
| Baths: | 6 |
| Garage: | 0 |
| Fireplace: | Y |
| Air Conditioning: | |
| Pool: | Inground |
Locatin Map:
Payment Calculator:

Listing added to your favorite list
Looking for resale homes?

By agreeing to Terms of Use, you will have ability to search up to 236927 listings and access to richer information than found on REALTOR.ca through my website.

