$745,000
Available - For Sale
Listing ID: E10433178
33 Mccullock Cres , Ajax, L1T 3W9, Ontario
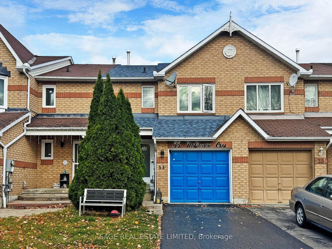
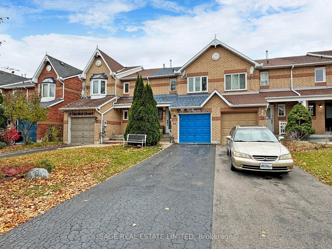
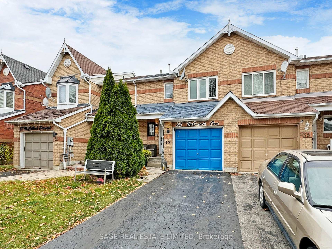
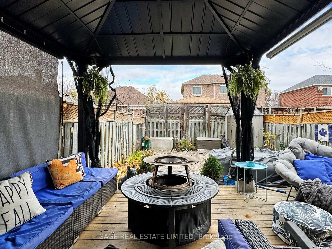
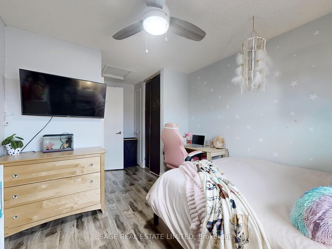
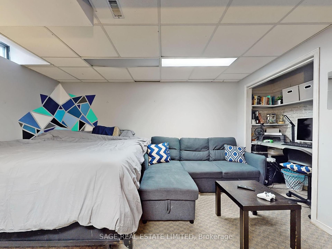
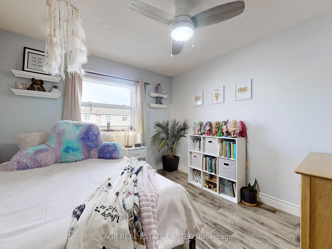
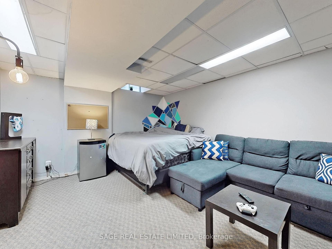
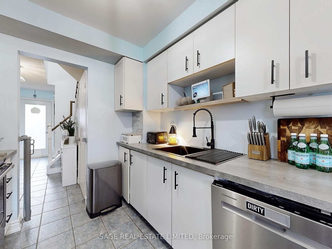
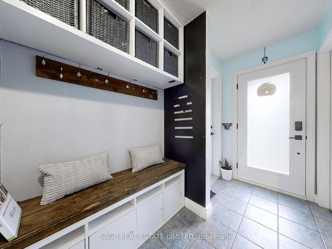
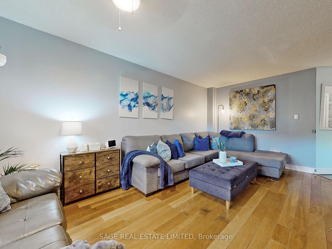
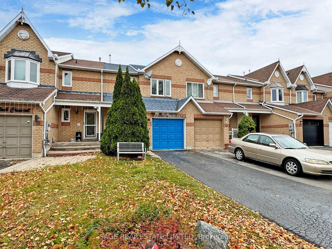
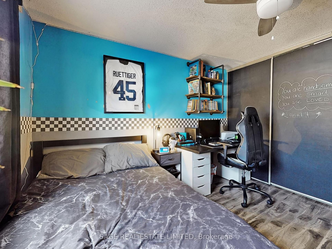
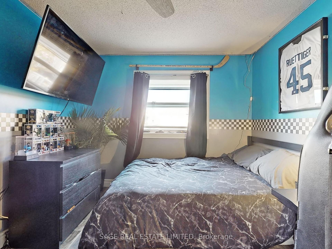
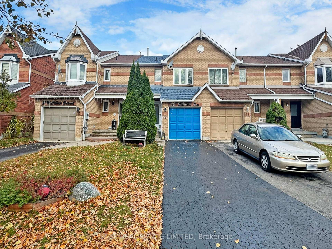
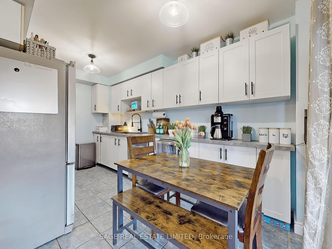
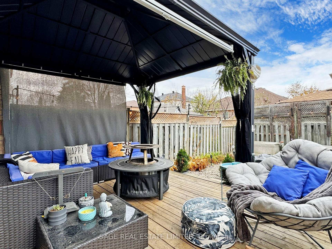
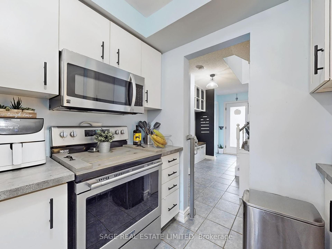
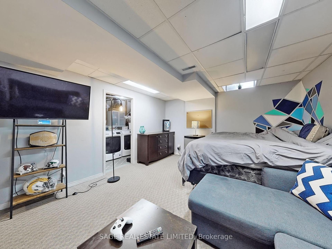
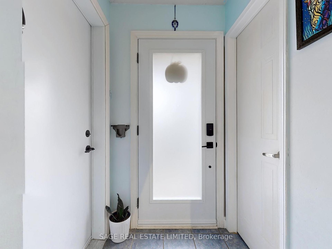
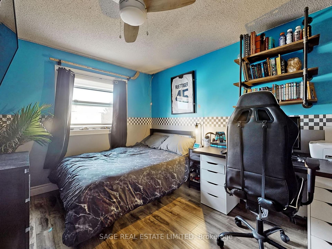
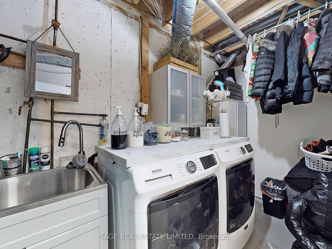
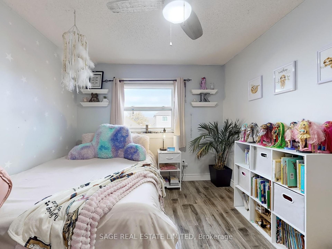
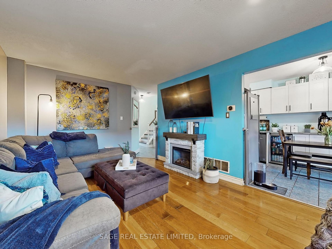
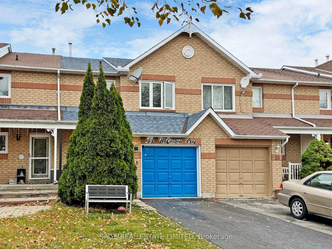
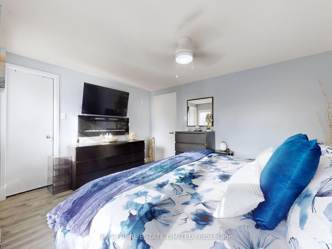
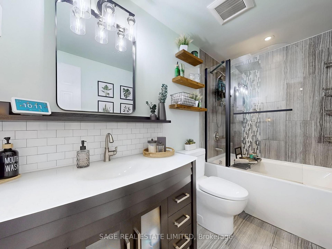
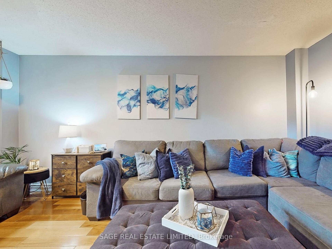
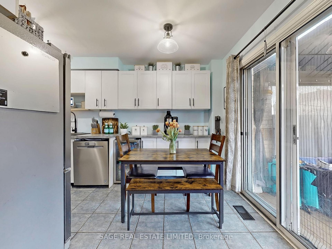
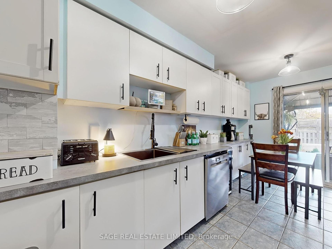
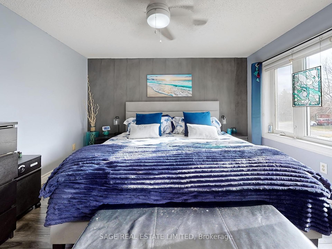
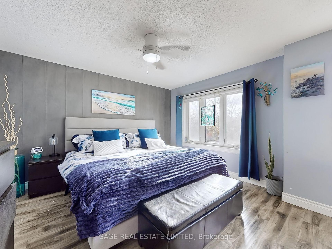
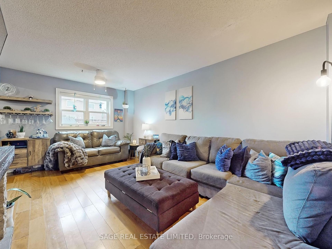
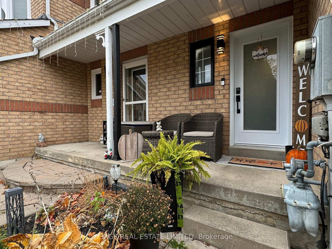
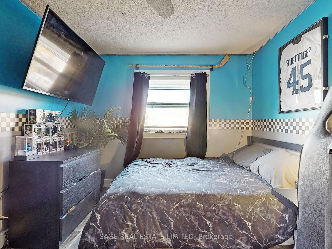
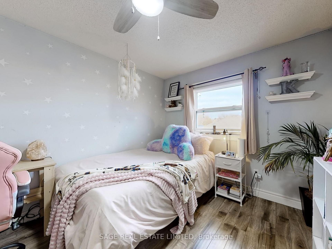
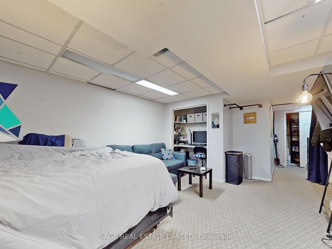
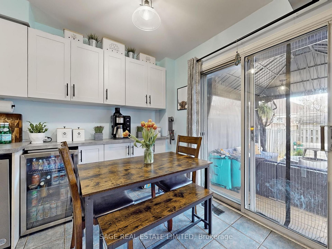
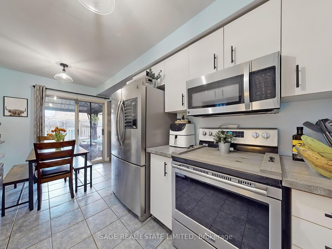
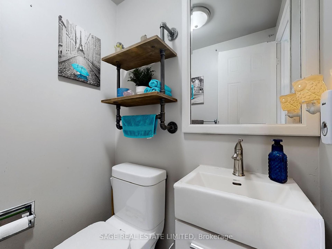








































| Charming freehold townhouse located in a prime Ajax neighbourhood. This 2-storey gem is perfect for first-time home buyers looking for a move-in-ready space with no condo fees. Featuring 3 spacious bedrooms and 2 beautifully renovated bathrooms (heated floors in main washroom). The bright eat-in kitchen features updated countertops and is equipped with sleek stainless steel appliances.The finished basement offers space for a rec room, home office or an additional bedroom. This home has been well cared for and features numerous updates (see list below). Step outside to your own private backyard oasis that's ideal for entertaining friends and family. Located in a family-friendly neighborhood, just minutes away from Highway 401 & 407, the Ajax GO Station, schools, parks, restaurants, and shopping centres. Enjoy the tranquility of the Devonside Park area, just a 5-minute walk from your doorstep. With its affordable price point and excellent location, this property is an exceptional opportunity to step into homeownership. |
| Extras: Updates include; Roof (2022), Front door and garage entry door (2023), Dishwasher & Stove (2023), Washer & Dryer (2023), Upstairs flooring(2020), Main Washroom (2023), Kitchen counters (2024) |
| Price | $745,000 |
| Taxes: | $4642.61 |
| Address: | 33 Mccullock Cres , Ajax, L1T 3W9, Ontario |
| Lot Size: | 20.06 x 110.02 (Feet) |
| Directions/Cross Streets: | Ravenscroft And Rossland |
| Rooms: | 6 |
| Bedrooms: | 3 |
| Bedrooms +: | |
| Kitchens: | 1 |
| Family Room: | N |
| Basement: | Finished |
| Property Type: | Att/Row/Twnhouse |
| Style: | 2-Storey |
| Exterior: | Brick |
| Garage Type: | Attached |
| (Parking/)Drive: | Front Yard |
| Drive Parking Spaces: | 3 |
| Pool: | None |
| Fireplace/Stove: | Y |
| Heat Source: | Gas |
| Heat Type: | Forced Air |
| Central Air Conditioning: | Central Air |
| Sewers: | Sewers |
| Water: | Municipal |
$
%
Years
This calculator is for demonstration purposes only. Always consult a professional
financial advisor before making personal financial decisions.
| Although the information displayed is believed to be accurate, no warranties or representations are made of any kind. |
| SAGE REAL ESTATE LIMITED |
- Listing -1 of 0
|
|

Zannatal Ferdoush
Sales Representative
Dir:
647-528-1201
Bus:
647-528-1201
| Virtual Tour | Book Showing | Email a Friend |
Jump To:
At a Glance:
| Type: | Freehold - Att/Row/Twnhouse |
| Area: | Durham |
| Municipality: | Ajax |
| Neighbourhood: | Northwest Ajax |
| Style: | 2-Storey |
| Lot Size: | 20.06 x 110.02(Feet) |
| Approximate Age: | |
| Tax: | $4,642.61 |
| Maintenance Fee: | $0 |
| Beds: | 3 |
| Baths: | 2 |
| Garage: | 0 |
| Fireplace: | Y |
| Air Conditioning: | |
| Pool: | None |
Locatin Map:
Payment Calculator:

Listing added to your favorite list
Looking for resale homes?

By agreeing to Terms of Use, you will have ability to search up to 236927 listings and access to richer information than found on REALTOR.ca through my website.

