$960,000
Available - For Sale
Listing ID: N10432025
9 Walter English Dr , East Gwillimbury, L9N 0S2, Ontario
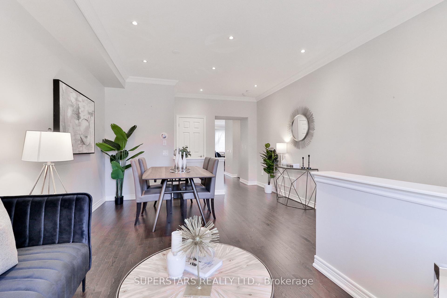
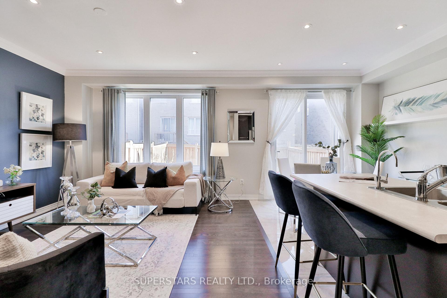
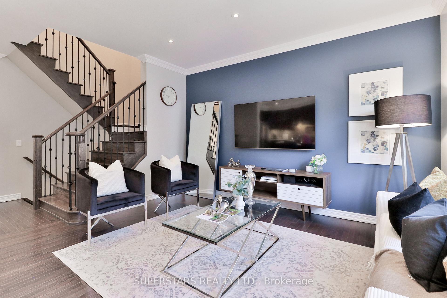
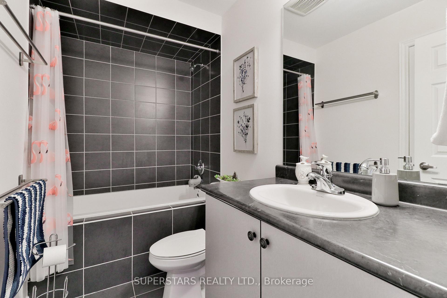
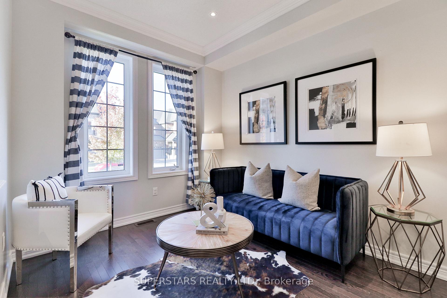
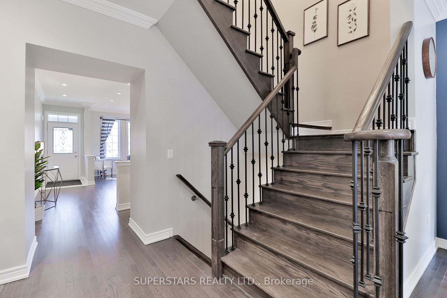
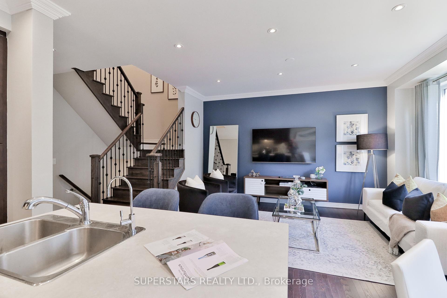
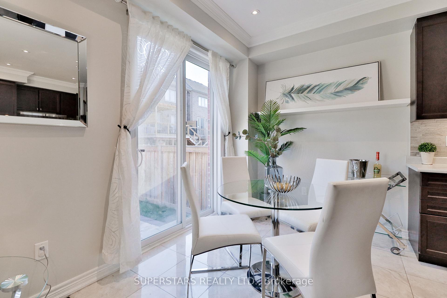
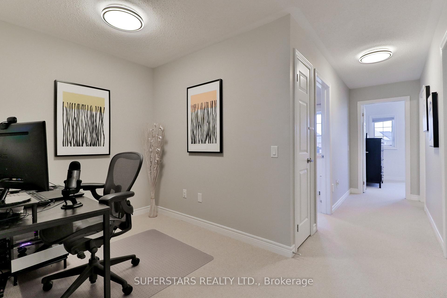
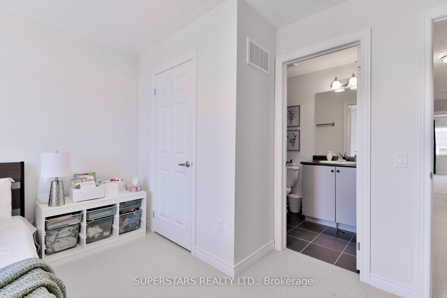
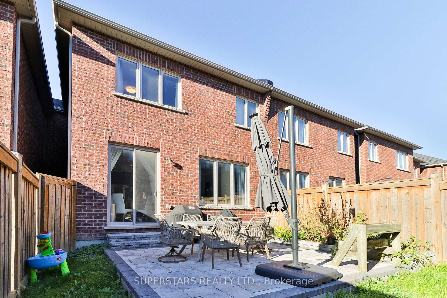
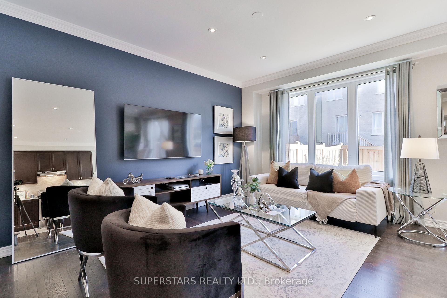
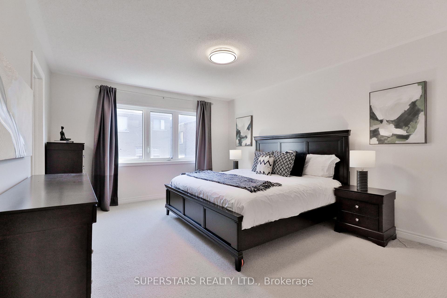
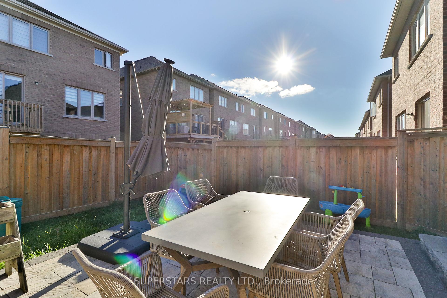
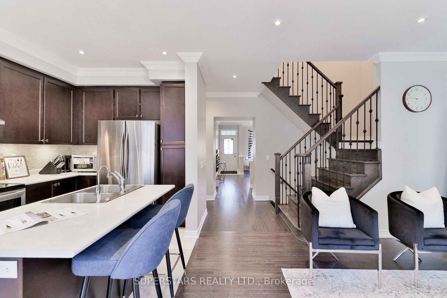
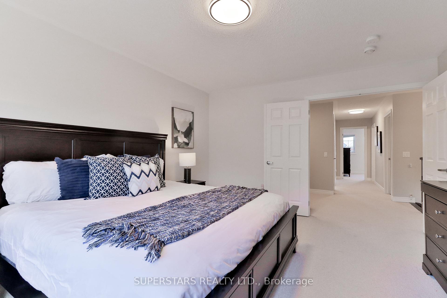
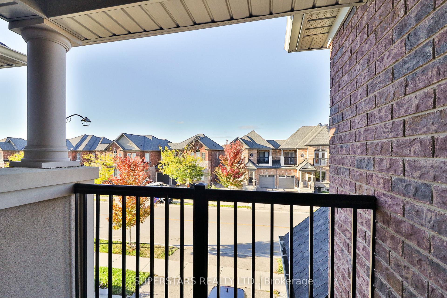
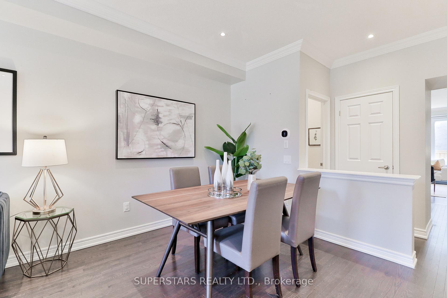
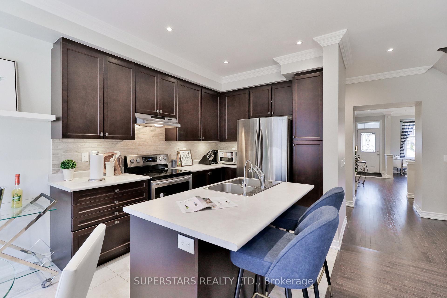
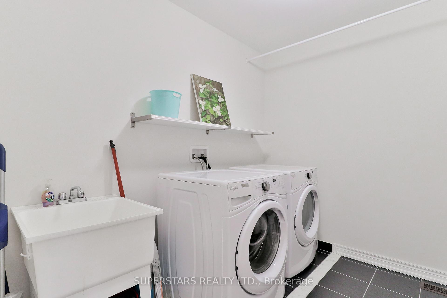
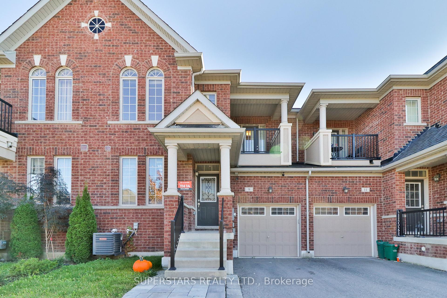
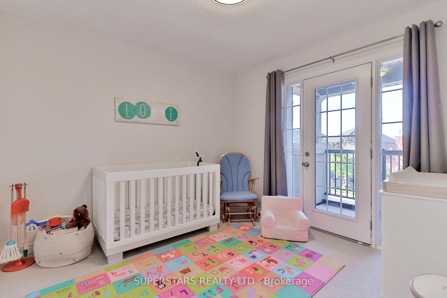
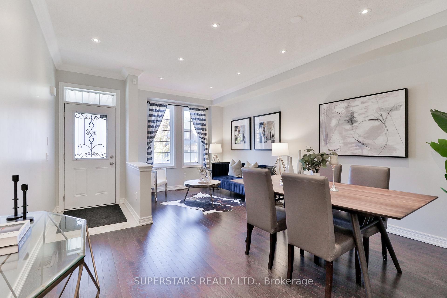
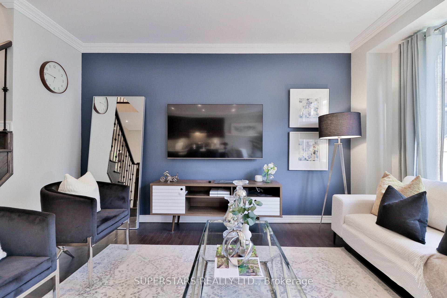
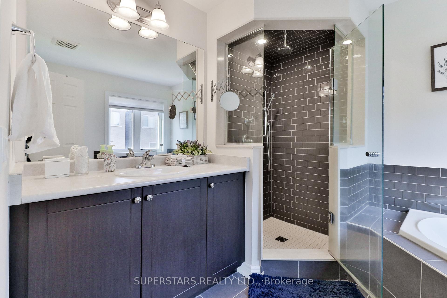
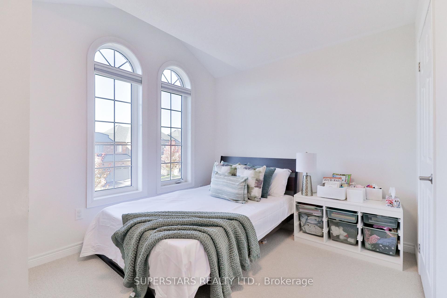
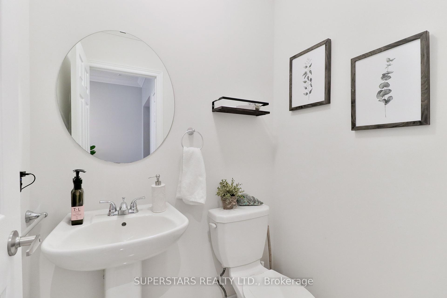



























| Welcome To This Countrywide Built FREEHOLD TOWNHOUSE In The Up And Coming Community of East Gwillimbury! This Home Features 3 Spacious Bedrooms, An Oversized Laundry Room, An Office Loft - ALL ON THE SECOND FLOOR! Each Room Has Something To Offer: Primary Bedroom W/ Sizable Walk-In Closet & 4 Pc Ensuite Bathroom, Second Bedroom W/ A Walk-Out Balcony, Third Bedroom W/ A Semi-Ensuite Bathroom. 9" Ceiling, Pot Lights, Crown Moulding, Hardwood Floor Thru-out The Main Floor, And A Non-Sunken Powder Room. Modern Open Style Kitchen W/ Stainless Steel Appliances & Breakfast Area, Unobstructed Family Room View. Large Distinct Living/Dining Area Great For Entertaining Guests & Host Family Gatherings. North/South View = Even Natural Sunlight All Day. Private Backyard W/ Tasteful Stone Interlock Patio. Close To Nature & Trails, Perfect Starter Home For Young Families. Don't Miss The Chance To Call This Home YOURS! |
| Extras: Minutes Drive to Hwy 404, Hikes, Costco, EG GO Station, Upper Canada Mall And So Much More. 5 Minutes Walk To The Future HEALTH & ACTIVE LIVING PLAZA (2025) & QUEENSVILLE ELEMENTARY SCHOOL (2025). |
| Price | $960,000 |
| Taxes: | $4871.02 |
| Address: | 9 Walter English Dr , East Gwillimbury, L9N 0S2, Ontario |
| Lot Size: | 24.61 x 88.58 (Feet) |
| Directions/Cross Streets: | Leslie/Queensville |
| Rooms: | 12 |
| Bedrooms: | 3 |
| Bedrooms +: | |
| Kitchens: | 1 |
| Family Room: | Y |
| Basement: | Unfinished |
| Property Type: | Att/Row/Twnhouse |
| Style: | 2-Storey |
| Exterior: | Brick |
| Garage Type: | Built-In |
| (Parking/)Drive: | Private |
| Drive Parking Spaces: | 1 |
| Pool: | None |
| Fireplace/Stove: | N |
| Heat Source: | Gas |
| Heat Type: | Forced Air |
| Central Air Conditioning: | Central Air |
| Laundry Level: | Upper |
| Sewers: | Sewers |
| Water: | Municipal |
$
%
Years
This calculator is for demonstration purposes only. Always consult a professional
financial advisor before making personal financial decisions.
| Although the information displayed is believed to be accurate, no warranties or representations are made of any kind. |
| SUPERSTARS REALTY LTD. |
- Listing -1 of 0
|
|

Zannatal Ferdoush
Sales Representative
Dir:
647-528-1201
Bus:
647-528-1201
| Book Showing | Email a Friend |
Jump To:
At a Glance:
| Type: | Freehold - Att/Row/Twnhouse |
| Area: | York |
| Municipality: | East Gwillimbury |
| Neighbourhood: | Queensville |
| Style: | 2-Storey |
| Lot Size: | 24.61 x 88.58(Feet) |
| Approximate Age: | |
| Tax: | $4,871.02 |
| Maintenance Fee: | $0 |
| Beds: | 3 |
| Baths: | 3 |
| Garage: | 0 |
| Fireplace: | N |
| Air Conditioning: | |
| Pool: | None |
Locatin Map:
Payment Calculator:

Listing added to your favorite list
Looking for resale homes?

By agreeing to Terms of Use, you will have ability to search up to 236927 listings and access to richer information than found on REALTOR.ca through my website.

