$699,900
Available - For Sale
Listing ID: X10432699
113 Green Rd , Hamilton, L8G 3W9, Ontario
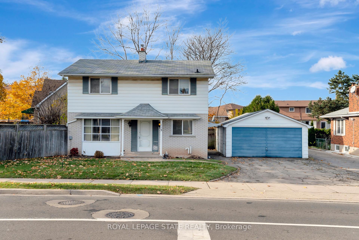
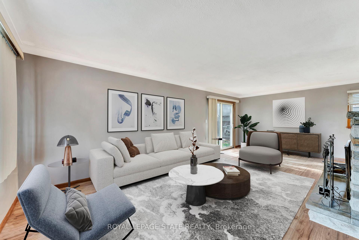
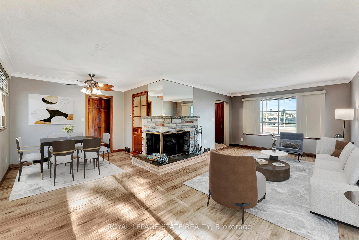
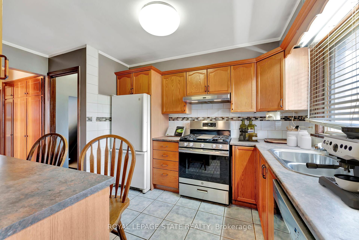
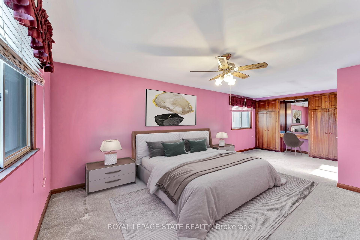
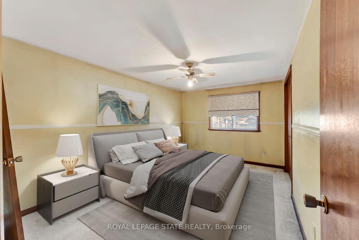
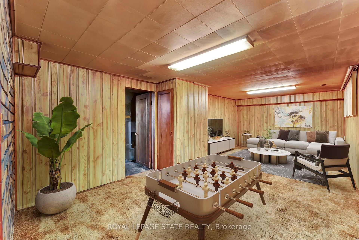
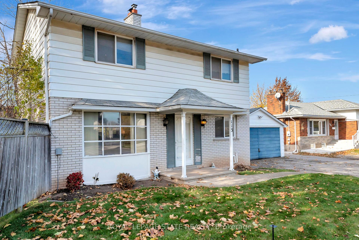
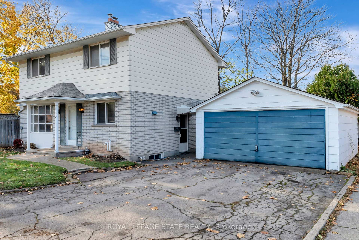
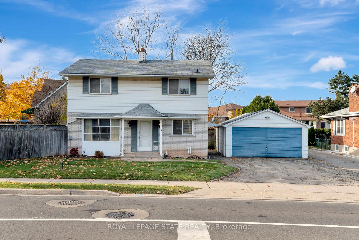
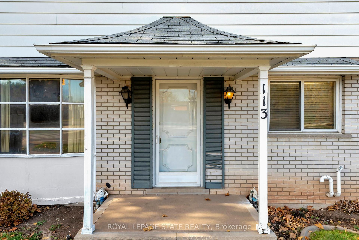
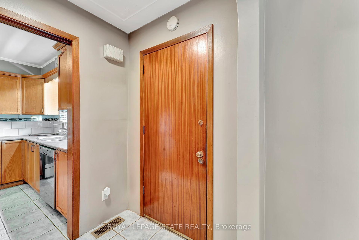
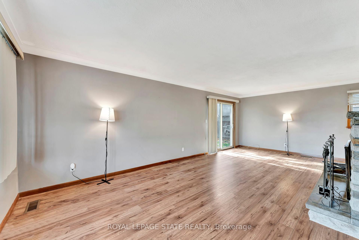
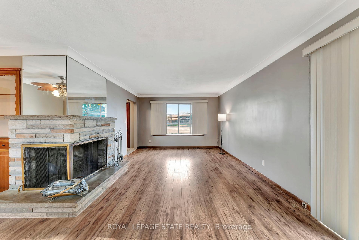
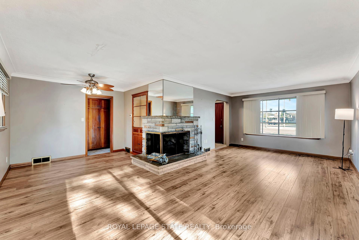
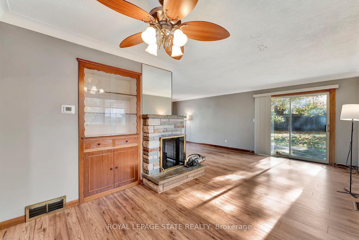
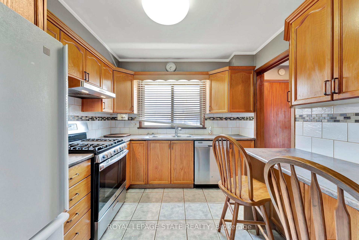
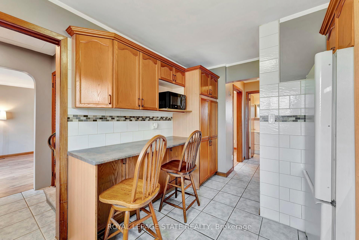
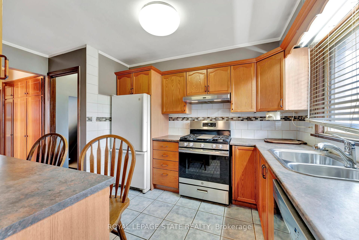
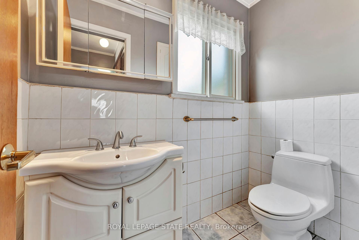
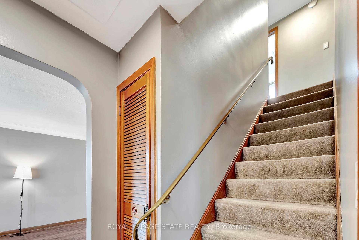
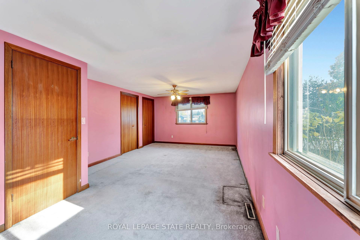
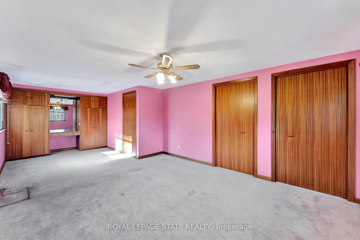
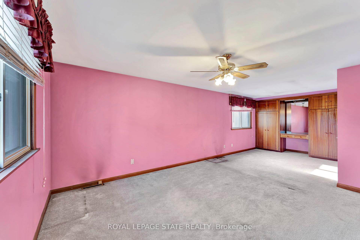
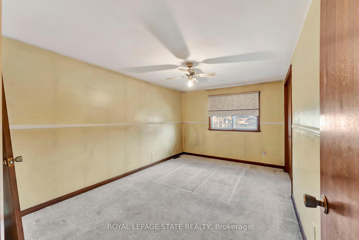
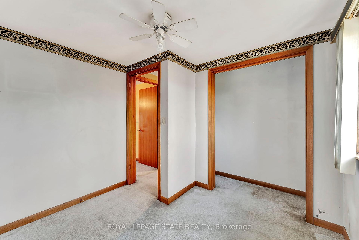
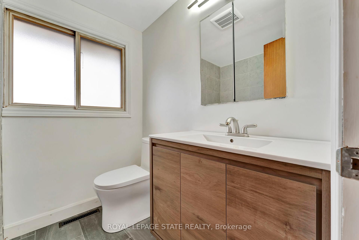
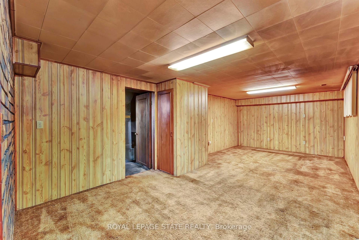
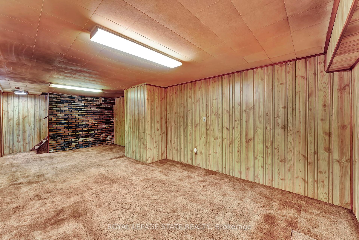
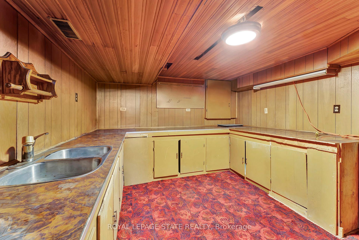
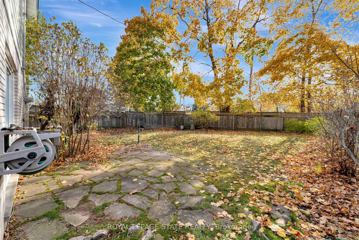
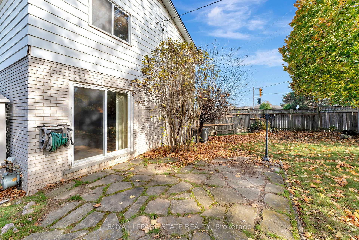
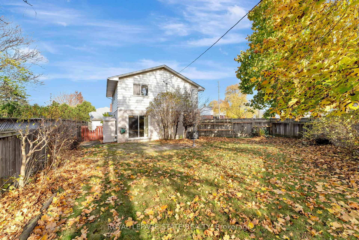
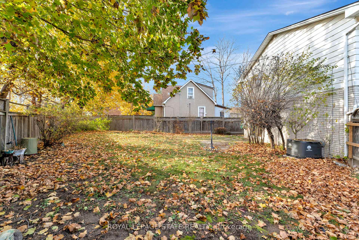
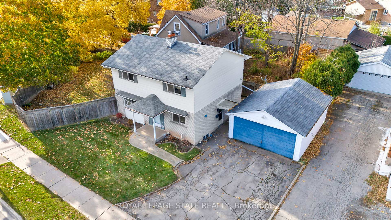
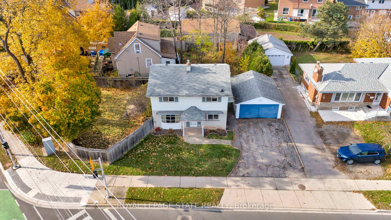
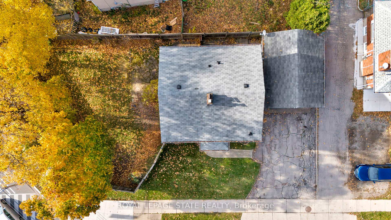
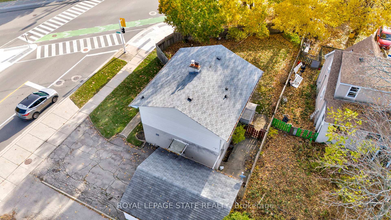
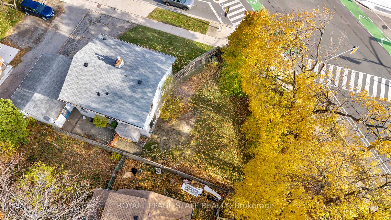
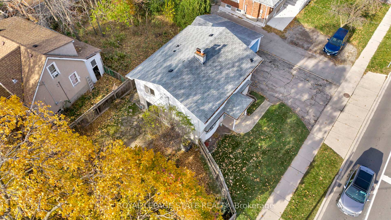








































| Calling all renovators and investors! This charming 2-storey detached home offers 3 bedrooms, 1.5 bathrooms, and endless potential for transformation. Located in the desirable Corman/South Meadow neighbourhood, this property is a blank canvas for those with vision and creativity.Inside, the cozy living room features warm wood flooring, a stunning fireplace with a stone surround and mirrored panel, and a large window that fills the space with natural light. Classic wooden built-ins add both charm and functionality to this inviting space.The kitchen combines classic charm and modern convenience, boasting oak cabinetry, a tiled backsplash, and durable countertops. Stainless steel appliances, including a gas range and dishwasher, offer a sleek touch, while the cozy breakfast bar is perfect for casual meals or morning coffee.Upstairs, the spacious master bedroom is a relaxing retreat with soft carpet, built-in cabinets, closets, and a vanity space. Two additional bedrooms provide versatility for family, guests, or an office.The basement is full of possibilities, featuring a large room with wood-paneled walls, an accent brick wall, and a retro-inspired kitchenette. This flexible space could be transformed into a recreation area, hobby room, or secondary suite.Outside, the private, fully fenced backyard is surrounded by mature trees that provide shade and tranquility. The detached garage is ideal for any hobbyist and has endless potential.Conveniently located near schools, parks, shopping, and major highways, this home combines unbeatable potential with an excellent location. Whether you're an investor, renovator, or first-time buyer, this property is your chance to create something amazing. Don't miss this opportunity to bring your vision to life today! *NOTE: some photos are virtually staged |
| Price | $699,900 |
| Taxes: | $4165.00 |
| Address: | 113 Green Rd , Hamilton, L8G 3W9, Ontario |
| Lot Size: | 67.87 x 54.75 (Feet) |
| Acreage: | < .50 |
| Directions/Cross Streets: | King St E |
| Rooms: | 6 |
| Bedrooms: | 3 |
| Bedrooms +: | |
| Kitchens: | 1 |
| Family Room: | Y |
| Basement: | Finished, Full |
| Approximatly Age: | 51-99 |
| Property Type: | Detached |
| Style: | 2-Storey |
| Exterior: | Brick, Vinyl Siding |
| Garage Type: | Detached |
| (Parking/)Drive: | Private |
| Drive Parking Spaces: | 1 |
| Pool: | None |
| Approximatly Age: | 51-99 |
| Approximatly Square Footage: | 1100-1500 |
| Fireplace/Stove: | Y |
| Heat Source: | Gas |
| Heat Type: | Forced Air |
| Central Air Conditioning: | Central Air |
| Laundry Level: | Lower |
| Elevator Lift: | N |
| Sewers: | Sewers |
| Water: | Municipal |
$
%
Years
This calculator is for demonstration purposes only. Always consult a professional
financial advisor before making personal financial decisions.
| Although the information displayed is believed to be accurate, no warranties or representations are made of any kind. |
| ROYAL LEPAGE STATE REALTY |
- Listing -1 of 0
|
|

Zannatal Ferdoush
Sales Representative
Dir:
647-528-1201
Bus:
647-528-1201
| Virtual Tour | Book Showing | Email a Friend |
Jump To:
At a Glance:
| Type: | Freehold - Detached |
| Area: | Hamilton |
| Municipality: | Hamilton |
| Neighbourhood: | Stoney Creek |
| Style: | 2-Storey |
| Lot Size: | 67.87 x 54.75(Feet) |
| Approximate Age: | 51-99 |
| Tax: | $4,165 |
| Maintenance Fee: | $0 |
| Beds: | 3 |
| Baths: | 3 |
| Garage: | 0 |
| Fireplace: | Y |
| Air Conditioning: | |
| Pool: | None |
Locatin Map:
Payment Calculator:

Listing added to your favorite list
Looking for resale homes?

By agreeing to Terms of Use, you will have ability to search up to 236927 listings and access to richer information than found on REALTOR.ca through my website.

