$1,439,000
Available - For Sale
Listing ID: N9038502
33 Prairie Grass Cres , East Gwillimbury, L9N 1K3, Ontario
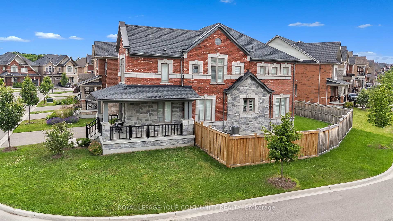
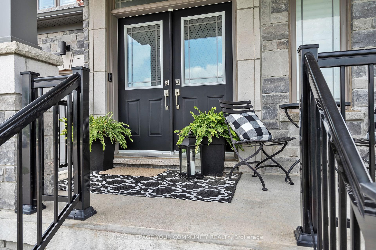
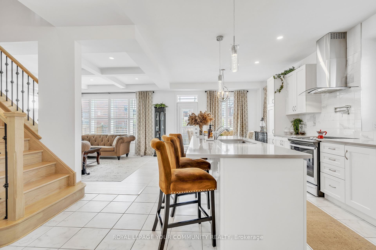
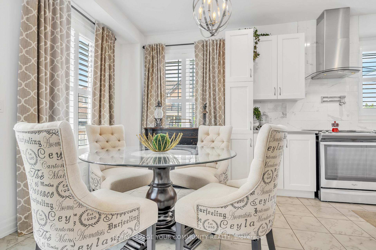
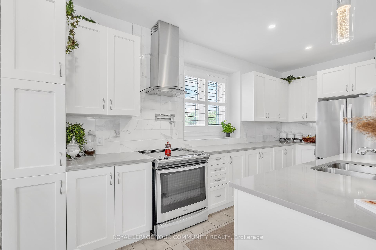
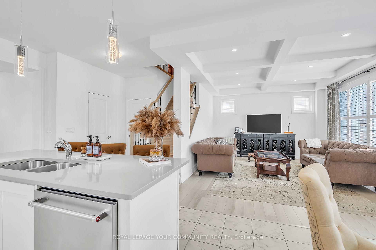
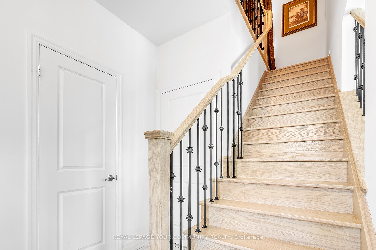
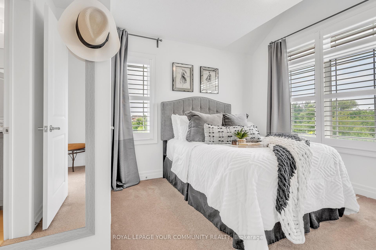
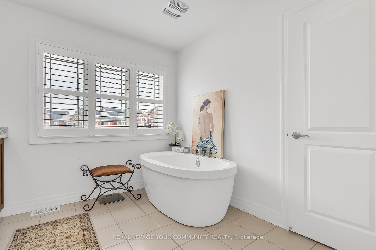
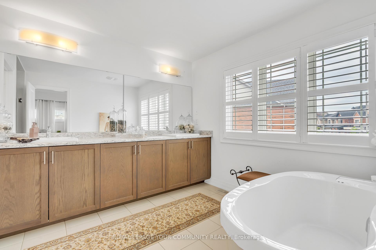
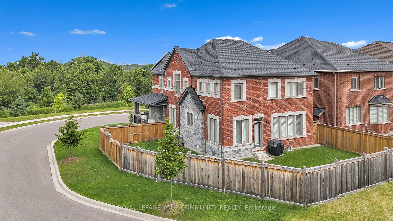
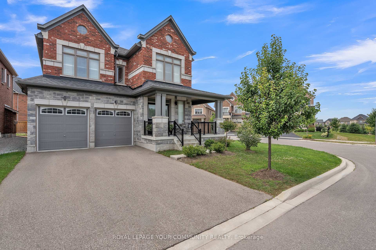
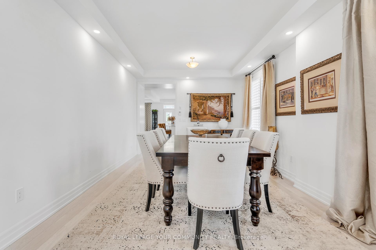
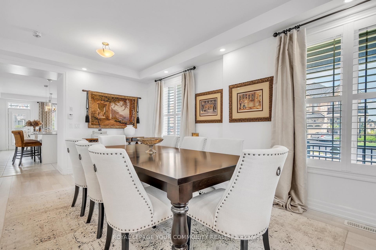
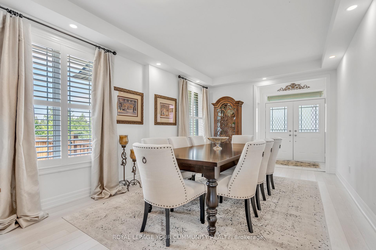
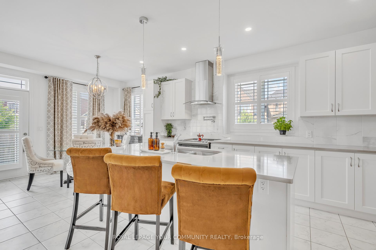
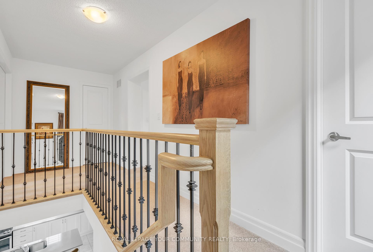
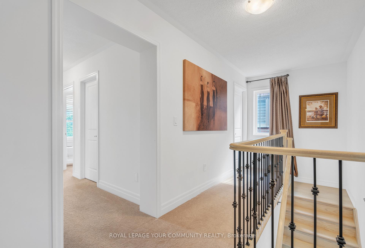
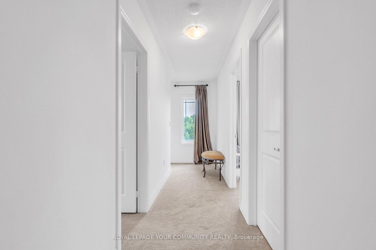
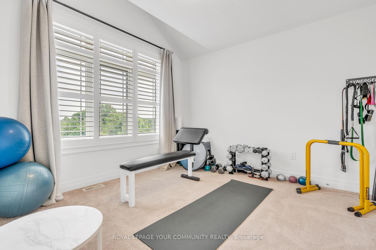
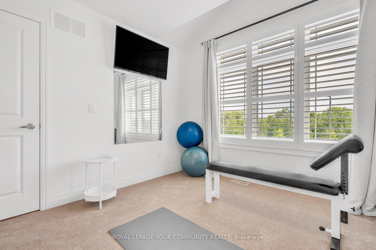
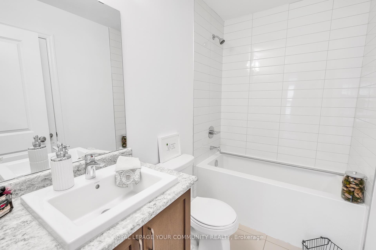
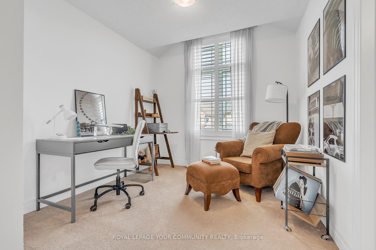
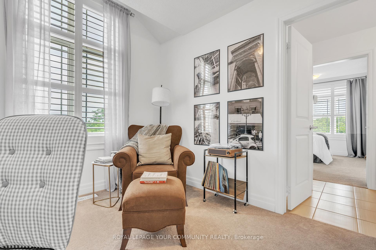
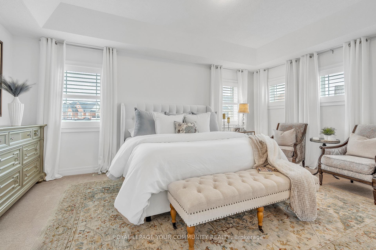
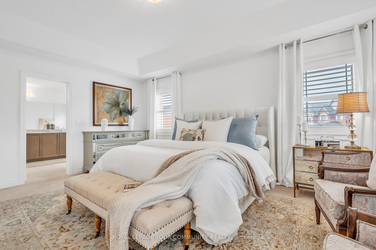
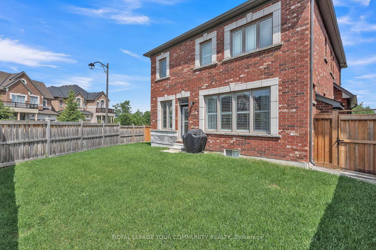
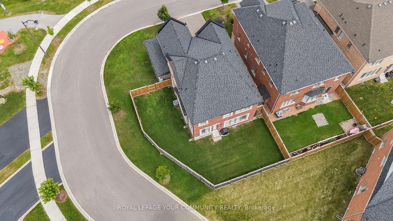
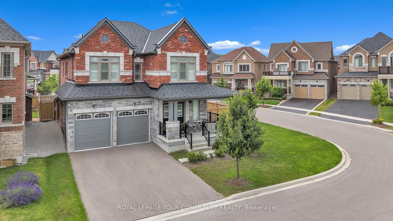
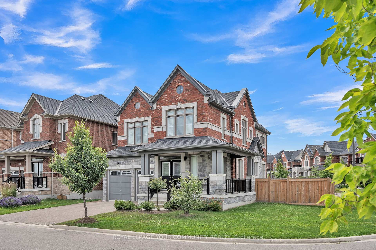
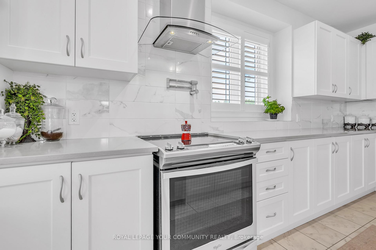
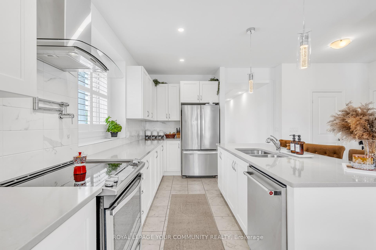
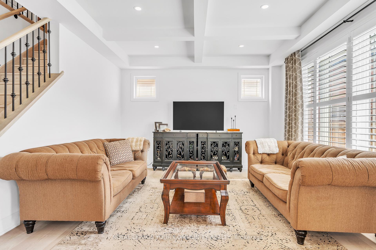
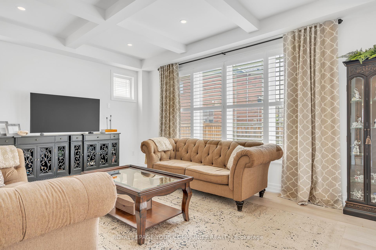
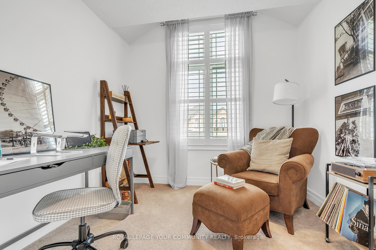
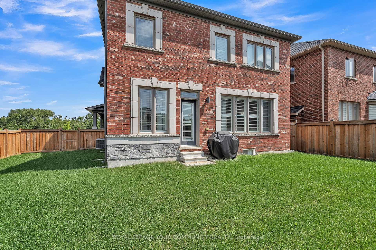
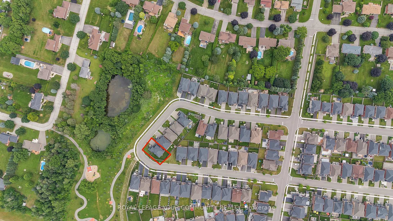
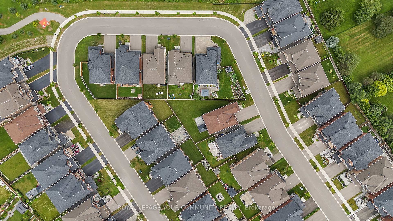






































| **Stunning 4 Bedroom Home in Holland Landing!** Welcome to your dream home in a fantastic neighborhood, just steps from the park and close to top-rated schools. This beautiful 4-bedroom, 4-bath residence sits on a premium corner lot in East Gwillimbury, offering both style and convenience. With 9 ft ceilings on the main floor, the open and airy atmosphere is perfect for entertaining and everyday living.The sophisticated kitchen features upgraded cabinets, S/S Appliances, luxurious quartz countertops, and ample storage, complete with an elegant backsplash, a range hood, and a convenient pot filler above the oven, making it a chefs paradise. The grand master bedroom is a true retreat, showcasing a stunning free-standing tub and a frameless glass shower for a spa-like experience. Refined California shutters adorn all windows, adding elegance and privacy throughout the home. Includes Garage Door Opener. Located close to Hwy 404, Costco, Upper Canada Mall, schools and parks. |
| Extras: This property offers the perfect blend of comfort and accessibility. Dont miss this incredible opportunity to own a stylish and convenient home in Holland Landing. Book your showing Today! |
| Price | $1,439,000 |
| Taxes: | $5155.99 |
| Address: | 33 Prairie Grass Cres , East Gwillimbury, L9N 1K3, Ontario |
| Lot Size: | 40.00 x 92.00 (Feet) |
| Acreage: | < .50 |
| Directions/Cross Streets: | Yonge St & Holland Landing Rd. |
| Rooms: | 10 |
| Bedrooms: | 4 |
| Bedrooms +: | |
| Kitchens: | 1 |
| Family Room: | Y |
| Basement: | Unfinished |
| Approximatly Age: | 6-15 |
| Property Type: | Detached |
| Style: | 2-Storey |
| Exterior: | Brick, Stone |
| Garage Type: | Attached |
| (Parking/)Drive: | Private |
| Drive Parking Spaces: | 4 |
| Pool: | None |
| Approximatly Age: | 6-15 |
| Property Features: | Fenced Yard, Park, School |
| Fireplace/Stove: | N |
| Heat Source: | Gas |
| Heat Type: | Forced Air |
| Central Air Conditioning: | Central Air |
| Sewers: | Sewers |
| Water: | Municipal |
$
%
Years
This calculator is for demonstration purposes only. Always consult a professional
financial advisor before making personal financial decisions.
| Although the information displayed is believed to be accurate, no warranties or representations are made of any kind. |
| ROYAL LEPAGE YOUR COMMUNITY REALTY |
- Listing -1 of 0
|
|

Zannatal Ferdoush
Sales Representative
Dir:
647-528-1201
Bus:
647-528-1201
| Virtual Tour | Book Showing | Email a Friend |
Jump To:
At a Glance:
| Type: | Freehold - Detached |
| Area: | York |
| Municipality: | East Gwillimbury |
| Neighbourhood: | Holland Landing |
| Style: | 2-Storey |
| Lot Size: | 40.00 x 92.00(Feet) |
| Approximate Age: | 6-15 |
| Tax: | $5,155.99 |
| Maintenance Fee: | $0 |
| Beds: | 4 |
| Baths: | 4 |
| Garage: | 0 |
| Fireplace: | N |
| Air Conditioning: | |
| Pool: | None |
Locatin Map:
Payment Calculator:

Listing added to your favorite list
Looking for resale homes?

By agreeing to Terms of Use, you will have ability to search up to 236927 listings and access to richer information than found on REALTOR.ca through my website.

