$1,224,900
Available - For Sale
Listing ID: X10432719
271 Snug Harbour Rd , Kawartha Lakes, K9V 4R6, Ontario
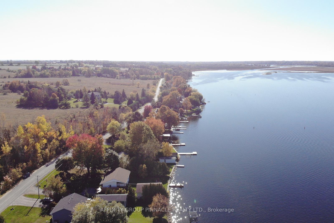
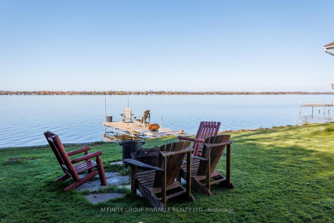
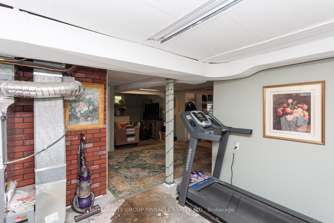
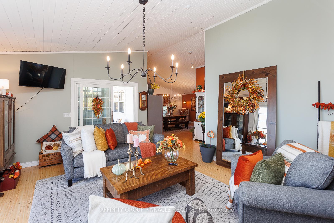
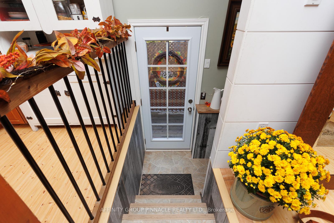
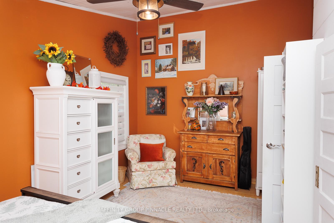
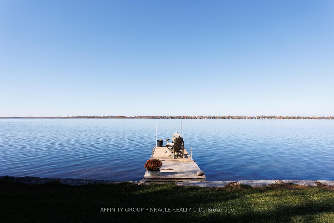
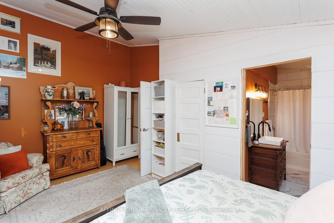
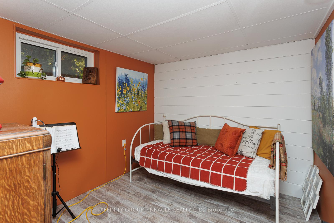
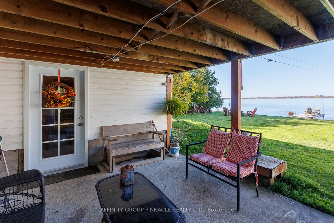
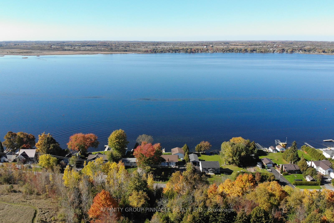
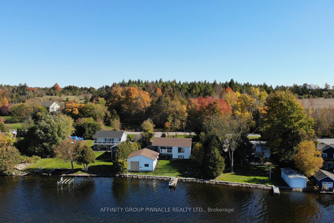

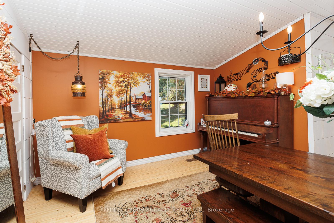
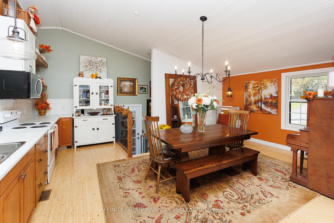
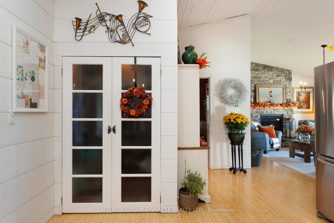
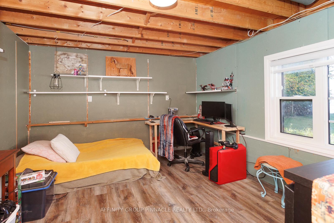
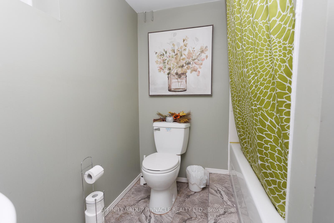
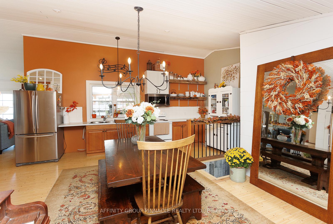
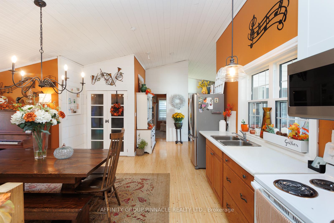
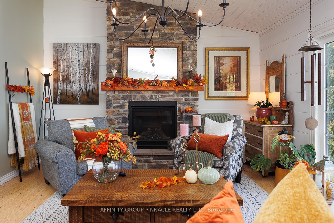
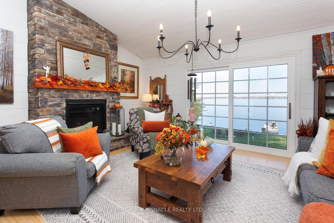
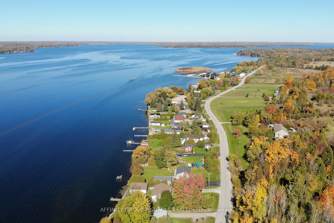
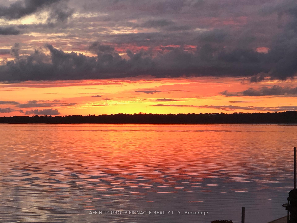
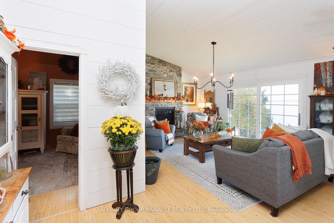
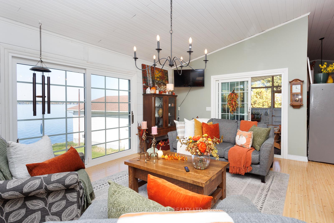
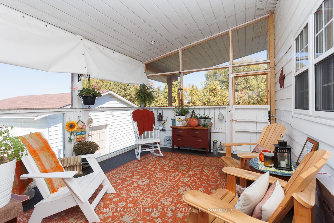
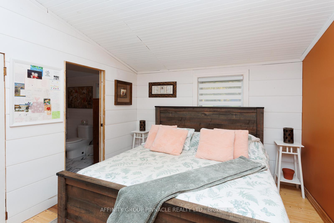
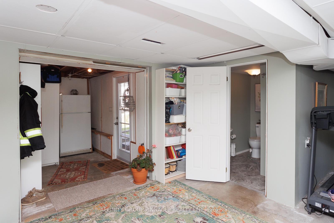
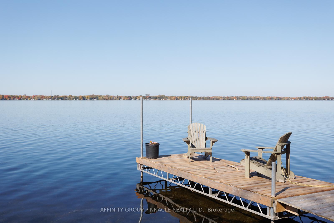
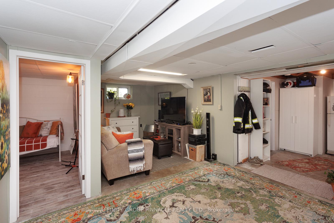
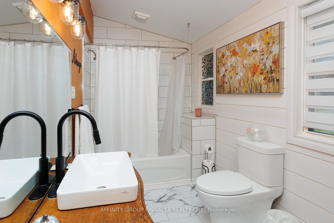
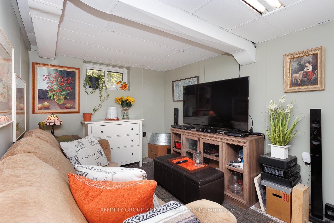
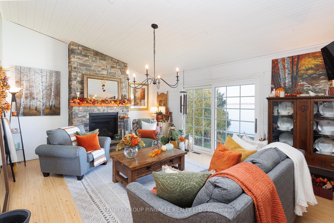
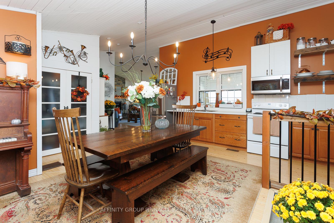
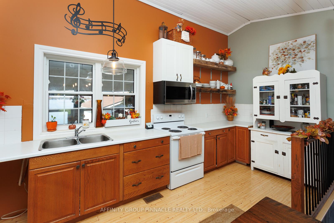
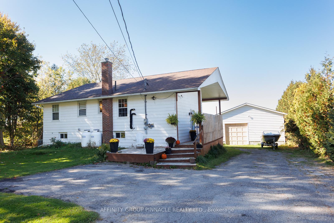
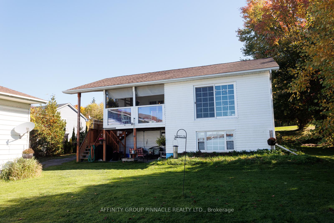
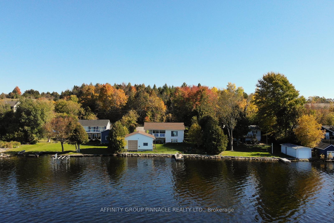
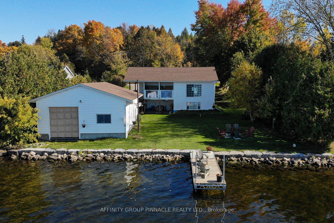
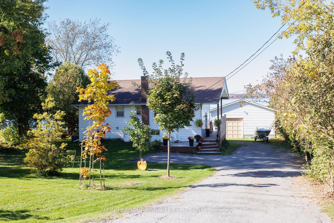
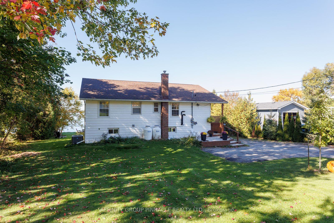
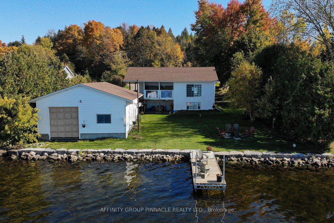
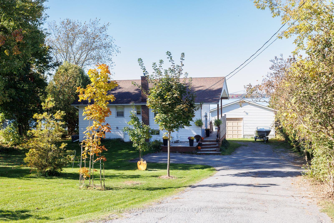
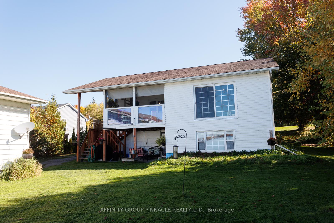
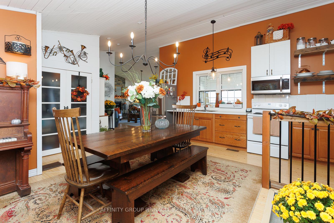
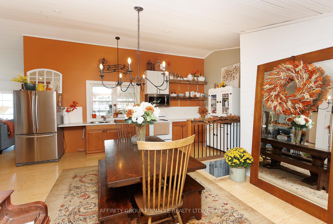
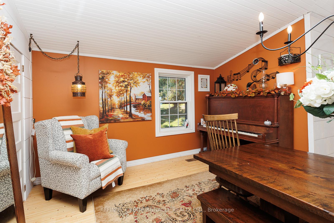
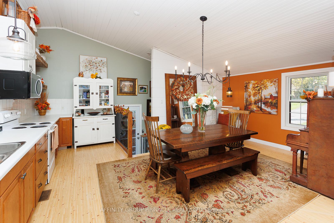
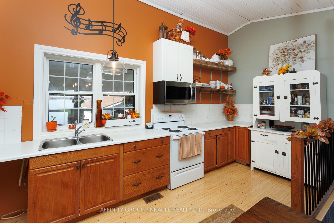
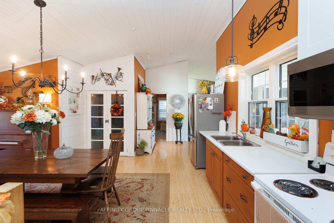
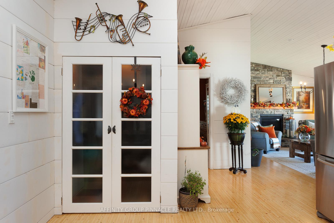
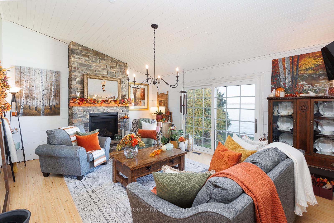
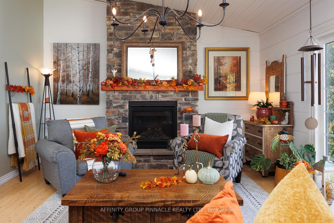
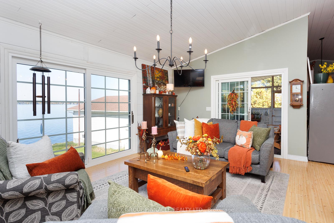
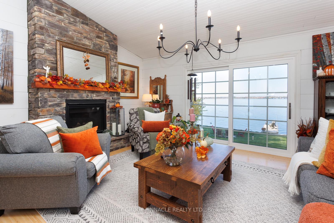
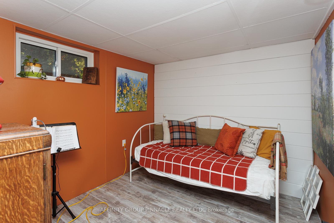
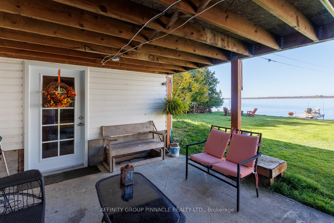
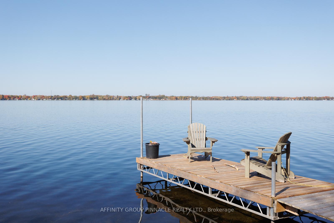
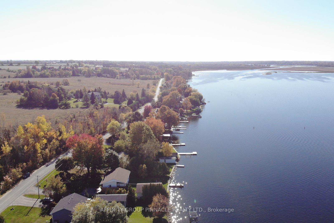
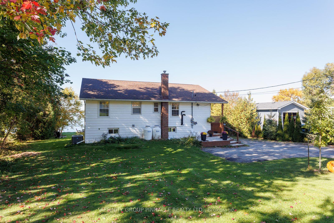
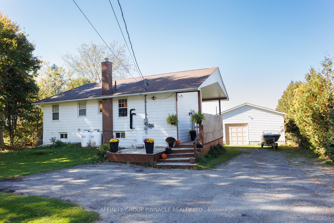
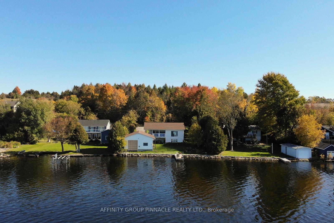
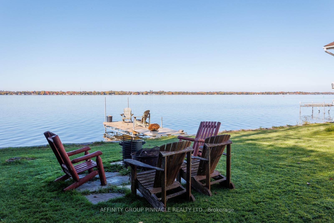
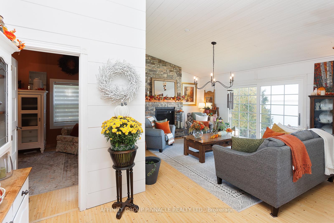
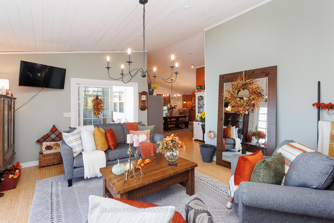
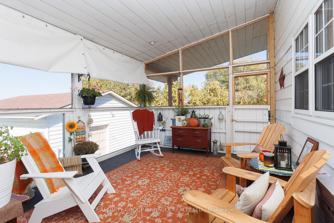
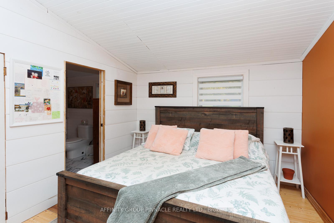
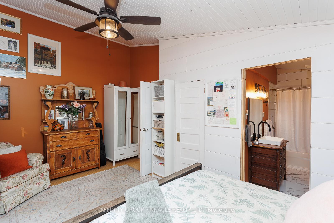
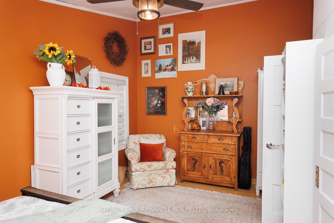
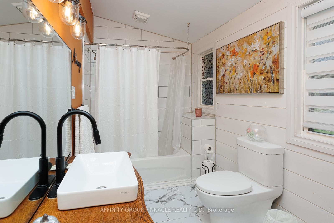
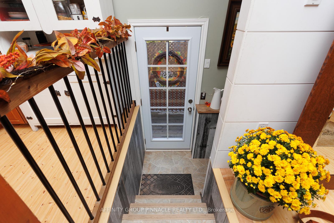
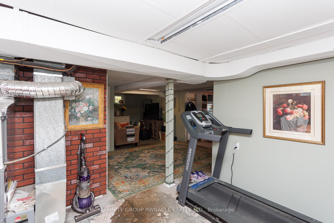
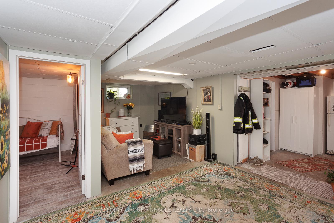
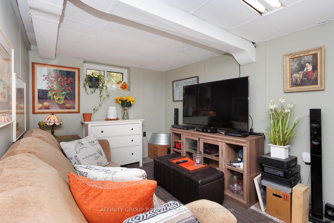
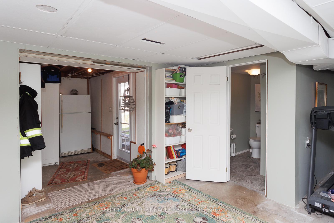
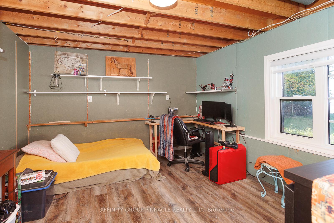
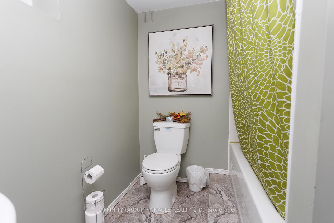
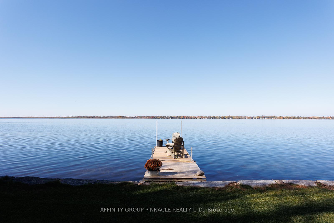
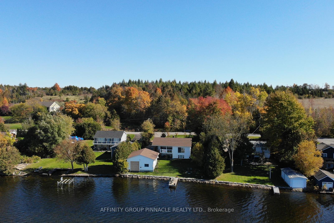
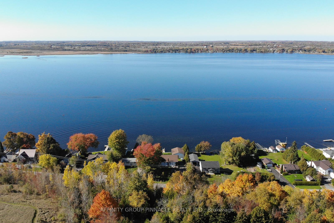
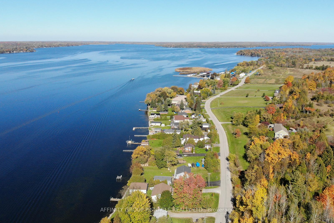


















































































| Waterfront home in beautiful Snug Harbour with western exposure on Sturgeon Lake with stunning sunsets. This freshly updated home sits on a spacious lot with 91' of waterfront and features a large 35'x25' garage/dry boathouse with rail line. This charming home has 2 bedrooms + den/office, open living room with vaulted ceiling and walkout to covered and screened in deck overlooking picturesque Sturgeon Lake. This home also boasts a renovated master bedroom with a new ensuite, new propane fireplace and partially finished basement with walkout to backyard, rec room, laundry room and second bathroom. Other features include newer windows (2021), new architectural shingles (2018), armour stone waterfront landscaping and new dock. Ready for you to enjoy fishing, swimming, boating and everything in the Kawartha have to offer. |
| Price | $1,224,900 |
| Taxes: | $5128.88 |
| Address: | 271 Snug Harbour Rd , Kawartha Lakes, K9V 4R6, Ontario |
| Lot Size: | 91.00 x 150.00 (Feet) |
| Directions/Cross Streets: | Cty Rd 36 and Snug Harbour Road |
| Rooms: | 4 |
| Rooms +: | 5 |
| Bedrooms: | 1 |
| Bedrooms +: | 2 |
| Kitchens: | 1 |
| Family Room: | N |
| Basement: | Part Fin |
| Property Type: | Detached |
| Style: | Bungalow-Raised |
| Exterior: | Alum Siding, Vinyl Siding |
| Garage Type: | Detached |
| (Parking/)Drive: | Pvt Double |
| Drive Parking Spaces: | 8 |
| Pool: | None |
| Property Features: | Clear View, Lake Access, Marina, School Bus Route, Waterfront |
| Fireplace/Stove: | Y |
| Heat Source: | Propane |
| Heat Type: | Forced Air |
| Central Air Conditioning: | Central Air |
| Laundry Level: | Lower |
| Sewers: | Septic |
| Water: | Well |
| Water Supply Types: | Drilled Well |
| Utilities-Cable: | Y |
| Utilities-Hydro: | Y |
| Utilities-Telephone: | Y |
$
%
Years
This calculator is for demonstration purposes only. Always consult a professional
financial advisor before making personal financial decisions.
| Although the information displayed is believed to be accurate, no warranties or representations are made of any kind. |
| AFFINITY GROUP PINNACLE REALTY LTD. |
- Listing -1 of 0
|
|

Zannatal Ferdoush
Sales Representative
Dir:
647-528-1201
Bus:
647-528-1201
| Virtual Tour | Book Showing | Email a Friend |
Jump To:
At a Glance:
| Type: | Freehold - Detached |
| Area: | Kawartha Lakes |
| Municipality: | Kawartha Lakes |
| Neighbourhood: | Lindsay |
| Style: | Bungalow-Raised |
| Lot Size: | 91.00 x 150.00(Feet) |
| Approximate Age: | |
| Tax: | $5,128.88 |
| Maintenance Fee: | $0 |
| Beds: | 1+2 |
| Baths: | 2 |
| Garage: | 0 |
| Fireplace: | Y |
| Air Conditioning: | |
| Pool: | None |
Locatin Map:
Payment Calculator:

Listing added to your favorite list
Looking for resale homes?

By agreeing to Terms of Use, you will have ability to search up to 236927 listings and access to richer information than found on REALTOR.ca through my website.

