$4,500
Available - For Rent
Listing ID: C10432914
34 Cedarbank Cres , Toronto, M3B 3A4, Ontario
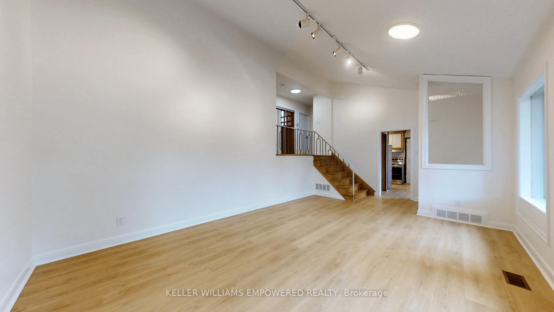
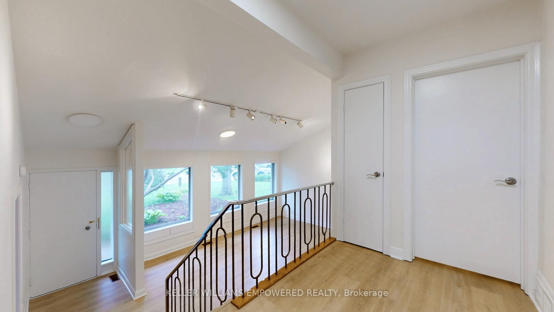
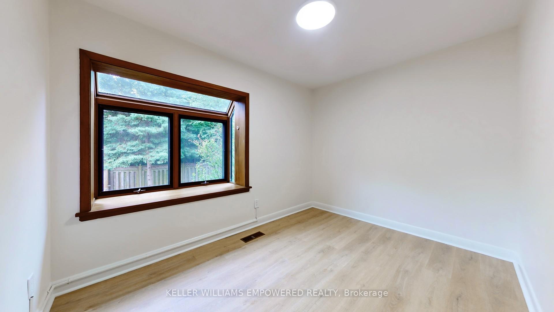
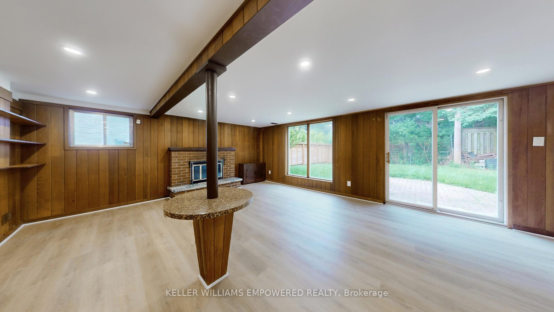
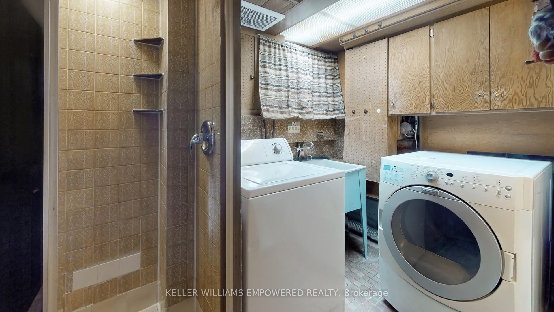
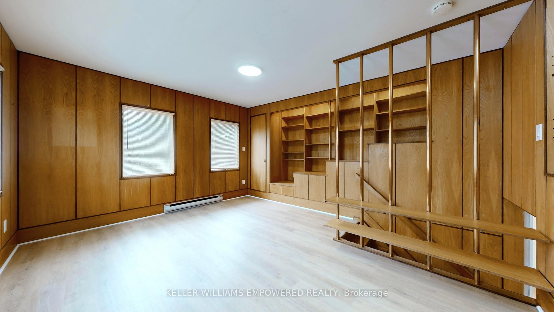
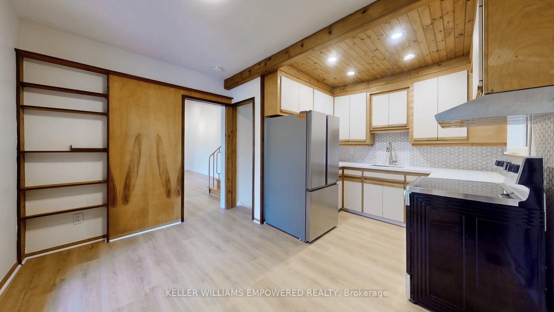
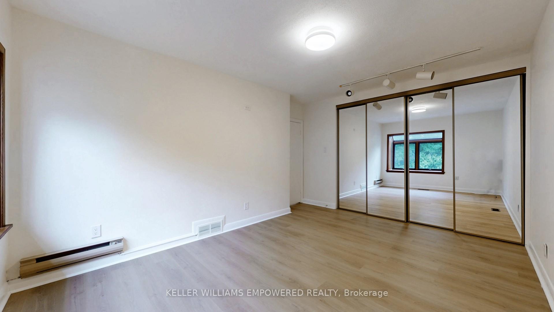
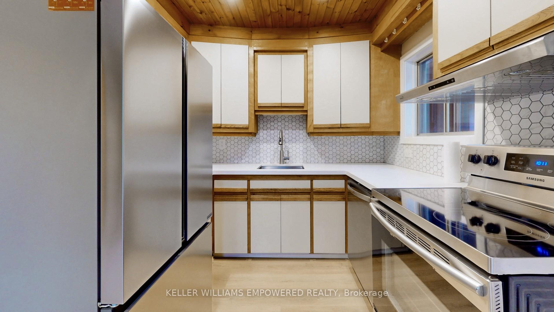
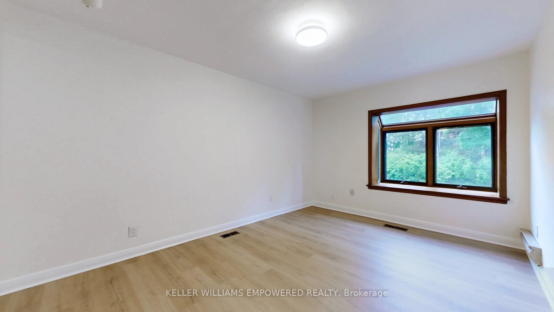
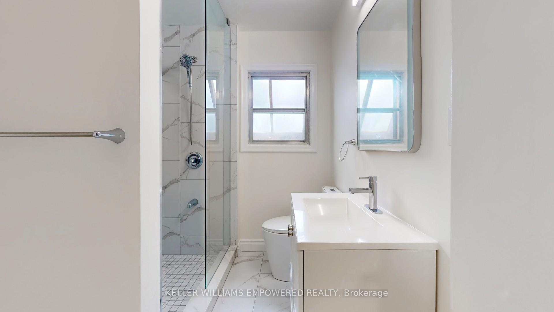
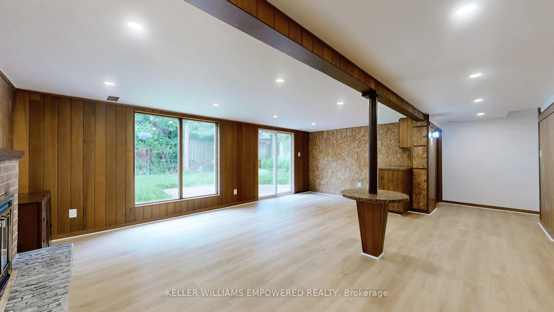
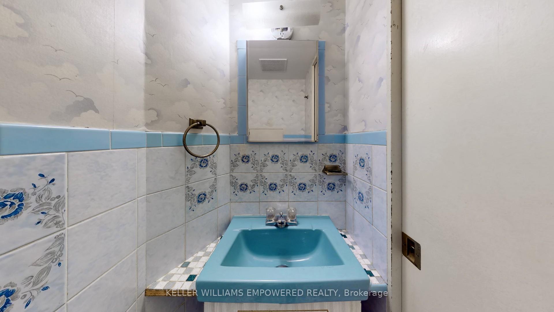
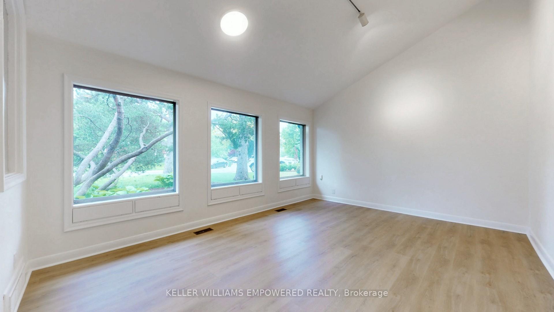
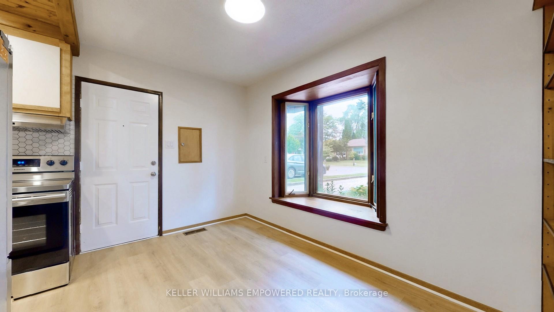
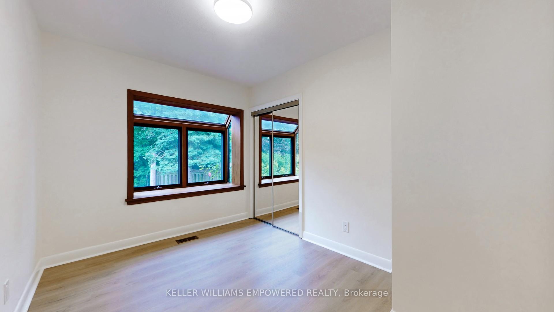
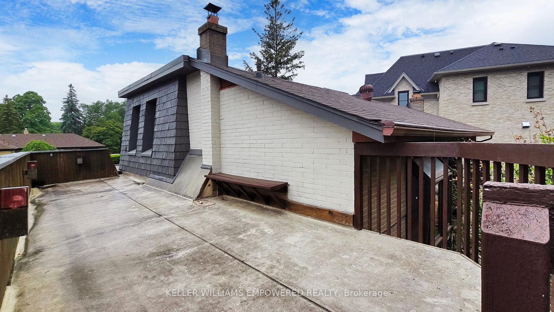
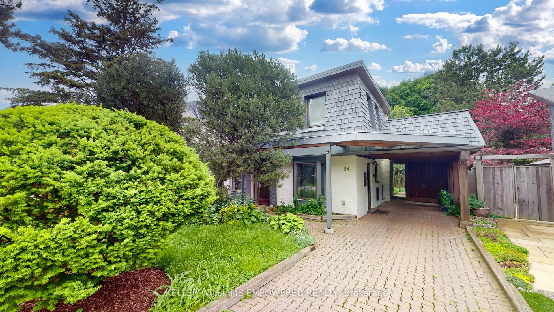
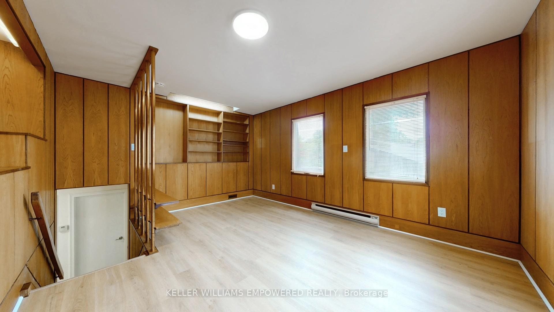
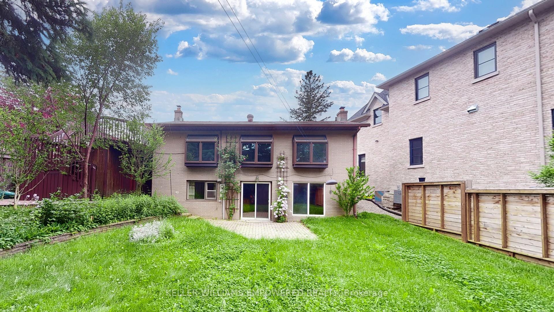




















| *Short-term Lease* Well-Loved Family Home With Vaulted Ceilings, Large Loft Addition (Possible 4th Bdrm), Newly upgraded Kitchen w/ new countertop and Stainless-Steel Appliances, Newly-installed Premium Vinyl Flooring throughout, Fully Upgraded Bathroom w/ Brand New Fixtures, Walk-Out Family Room From Lower Level with newly-added Pot Lights, Spacious, Relaxing & Therapeutic Deck, Large Private Backyard And More On A Much Sought-After Private/Secluded Crescent. Enjoy As Is, Add On Or Enjoy First and Build Your Dream Home Later. Walking Distance To Good Schools (Private & Public), Parks, Shops At Don Mills, Fine Restaurants & Ttc. Convenient access to the DVP. |
| Extras: All elfs, Stove, Double-door Fridge (2024), Exhaust Range Hood Fan (2024), D/W (2024), Washer & Dryer, HWT, Electric Central-air Furnace (in Crawlspace), CAC, Sauna in Lower Flr (As-Is), F/P in Lower Flr (As-is), Fridge in Lower Flr (As-is) |
| Price | $4,500 |
| Address: | 34 Cedarbank Cres , Toronto, M3B 3A4, Ontario |
| Directions/Cross Streets: | Don Mills/Lawrence |
| Rooms: | 7 |
| Rooms +: | 3 |
| Bedrooms: | 3 |
| Bedrooms +: | 1 |
| Kitchens: | 1 |
| Family Room: | N |
| Basement: | Fin W/O |
| Furnished: | N |
| Property Type: | Detached |
| Style: | Backsplit 4 |
| Exterior: | Brick |
| Garage Type: | Carport |
| (Parking/)Drive: | Private |
| Drive Parking Spaces: | 3 |
| Pool: | None |
| Private Entrance: | Y |
| Laundry Access: | Ensuite |
| Other Structures: | Drive Shed |
| Property Features: | Library, Park, Place Of Worship, Public Transit, Rec Centre, School |
| CAC Included: | Y |
| Hydro Included: | Y |
| Water Included: | Y |
| Heat Included: | Y |
| Parking Included: | Y |
| Fireplace/Stove: | N |
| Heat Source: | Electric |
| Heat Type: | Forced Air |
| Central Air Conditioning: | Central Air |
| Laundry Level: | Lower |
| Elevator Lift: | N |
| Sewers: | Sewers |
| Water: | Municipal |
| Although the information displayed is believed to be accurate, no warranties or representations are made of any kind. |
| KELLER WILLIAMS EMPOWERED REALTY |
- Listing -1 of 0
|
|

Zannatal Ferdoush
Sales Representative
Dir:
647-528-1201
Bus:
647-528-1201
| Book Showing | Email a Friend |
Jump To:
At a Glance:
| Type: | Freehold - Detached |
| Area: | Toronto |
| Municipality: | Toronto |
| Neighbourhood: | Banbury-Don Mills |
| Style: | Backsplit 4 |
| Lot Size: | x () |
| Approximate Age: | |
| Tax: | $0 |
| Maintenance Fee: | $0 |
| Beds: | 3+1 |
| Baths: | 2 |
| Garage: | 0 |
| Fireplace: | N |
| Air Conditioning: | |
| Pool: | None |
Locatin Map:

Listing added to your favorite list
Looking for resale homes?

By agreeing to Terms of Use, you will have ability to search up to 236927 listings and access to richer information than found on REALTOR.ca through my website.

