$1,794,999
Available - For Sale
Listing ID: X9511099
938666 Airport Rd , Mulmur, L9V 0M1, Ontario
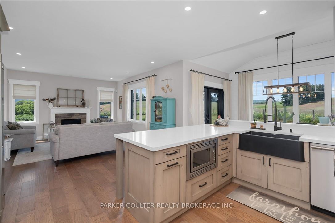
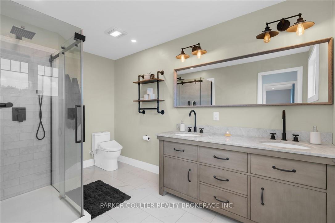
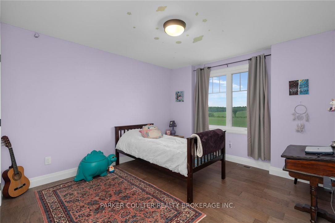
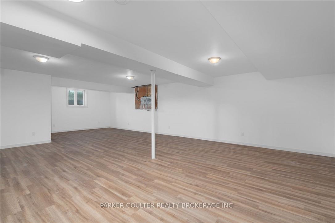
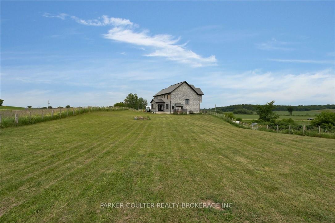
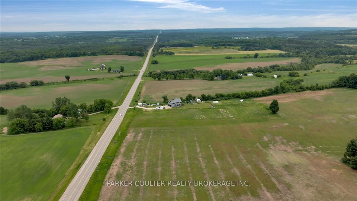
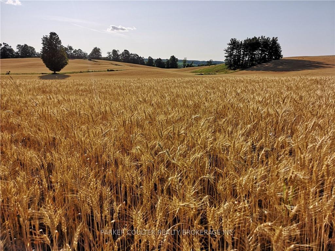
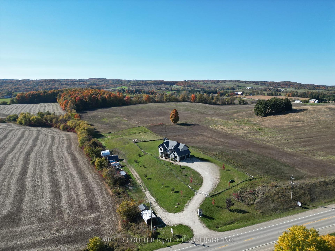
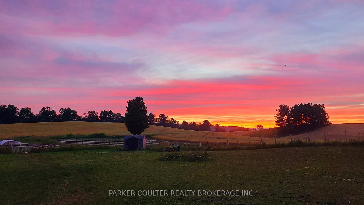
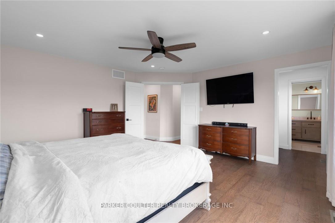
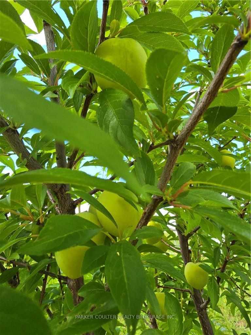
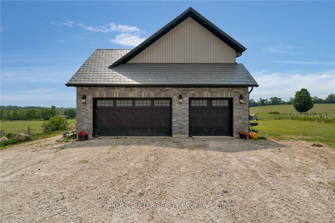
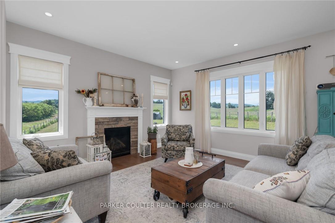
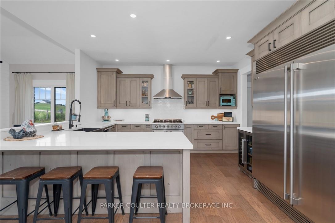
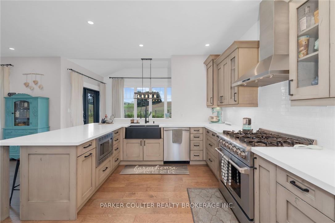
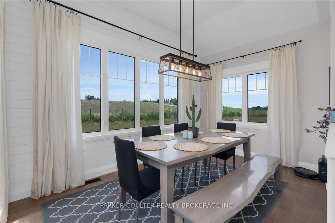
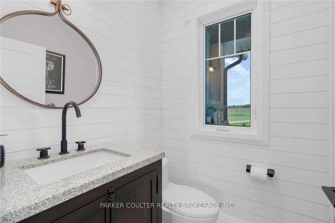
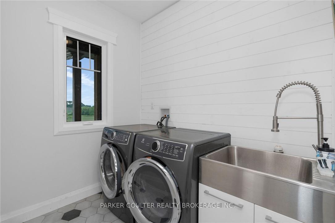
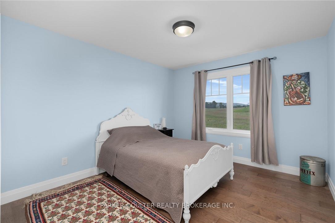
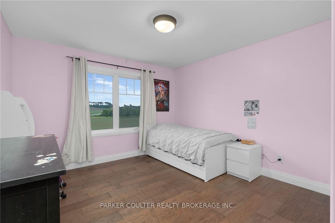
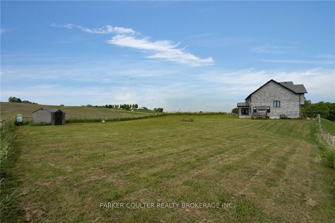
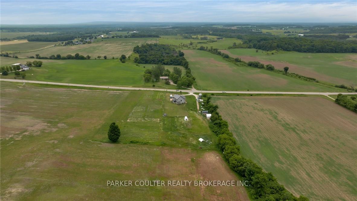
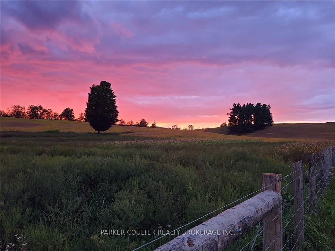
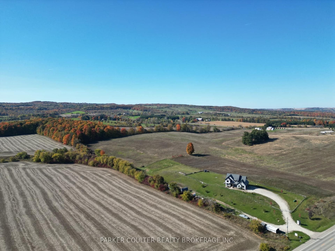
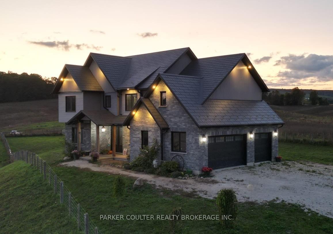
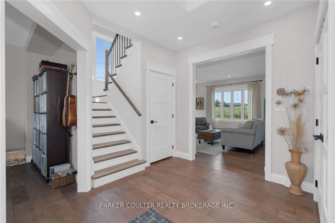
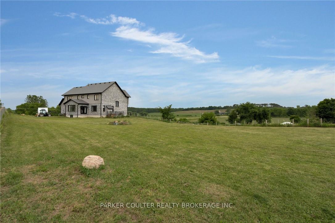
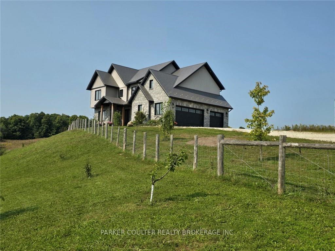
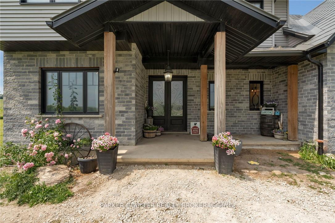
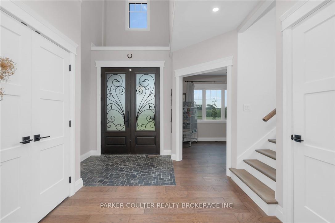
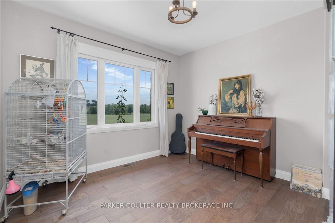
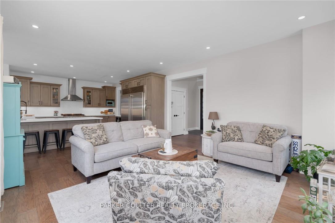
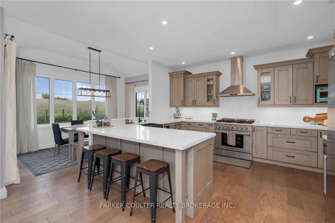
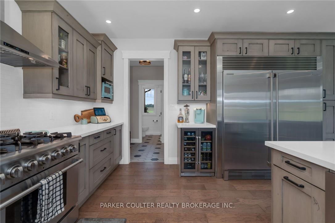
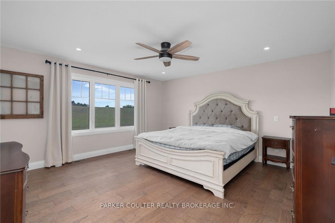
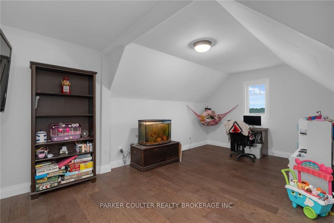
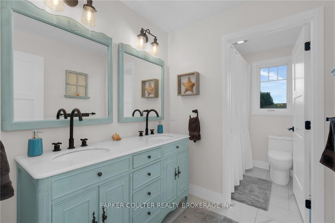
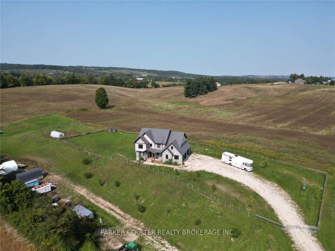
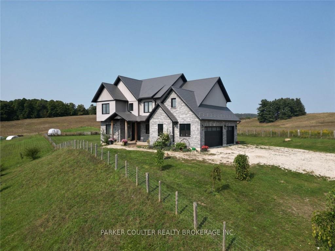
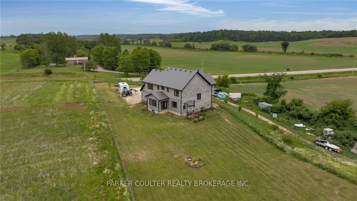
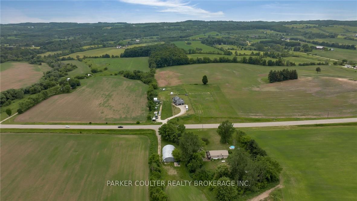
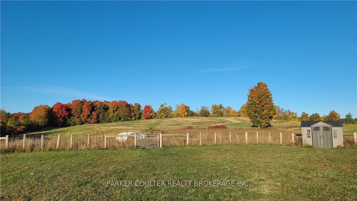
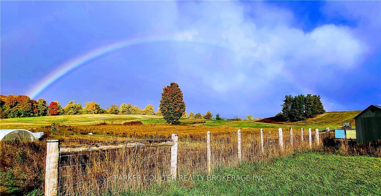
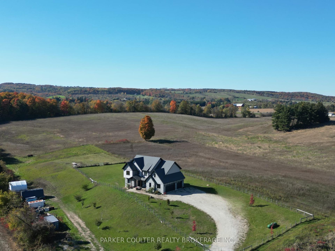












































| This exceptional one of a kind 5 acre property is nestled in the stunning rolling hills of sought after Mulmur, offering picturesque views of the Niagara Escarpment. The 2-storey custom built home features an attached 3car garage and ample parking. Step inside the large bright foyer with soaring ceilings, a stunning oversized glass door and gorgeous light fixtures. Discover a chef's paradise; the kitchen featuring elder wood custom cabinetry, a farmhouse sink and elegant quartz countertops with an open concept design. A separate pantry and generous prep areas enhance functionality. The main floor with 9' ceilings boasts hickory hardwood flooring throughout with oversized triple pane windows that flood the space with natural light. Enjoy a cozy evening by the stone gas fireplace, work in the dedicated office space, savor meals in the panoramic dining area with a cathedral 11' ceiling, benefit from laundry facilities and a chic powder room with pine shiplap. Upstairs, the home boasts five spacious bedrooms, including a luxurious primary suite with a generous walk-in closet and a spa-like bathroom featuring a glass shower and marble counters, an additional 5-piece bathroom with custom quartz vanity. The finished basement extends the living space with an open concept layout, luxury vinyl plank flooring and extra large coldroom for food storage. Built with longevity in mind, this home features extra robust footings and foundation with additional rebar, ensuring lasting quality. It is also equipped with many energy-efficient upgrades, including a lifetime metal roof, triple-pane windows, spray foam insulation, and a highly efficient forced air pellet furnace, keeping utility costs low year-round. Sparate 400 sqft chicken coop included. Embrace the ultimate blend of country elegance and modern luxury. Schedule your viewing today to explore this exceptional property firsthand. |
| Price | $1,794,999 |
| Taxes: | $6148.00 |
| Assessment: | $592000 |
| Assessment Year: | 2024 |
| Address: | 938666 Airport Rd , Mulmur, L9V 0M1, Ontario |
| Lot Size: | 197.04 x 915.54 (Feet) |
| Directions/Cross Streets: | 938666 AIRPORT ROAD, MULMUR |
| Rooms: | 13 |
| Bedrooms: | 5 |
| Bedrooms +: | |
| Kitchens: | 1 |
| Family Room: | N |
| Basement: | Finished, Full |
| Approximatly Age: | 0-5 |
| Property Type: | Detached |
| Style: | 2-Storey |
| Exterior: | Brick, Vinyl Siding |
| Garage Type: | Attached |
| (Parking/)Drive: | Private |
| Drive Parking Spaces: | 8 |
| Pool: | None |
| Approximatly Age: | 0-5 |
| Approximatly Square Footage: | 2500-3000 |
| Property Features: | Clear View, Golf, Other, Rolling, School |
| Fireplace/Stove: | Y |
| Heat Source: | Other |
| Heat Type: | Forced Air |
| Central Air Conditioning: | Central Air |
| Sewers: | Septic |
| Water: | Well |
$
%
Years
This calculator is for demonstration purposes only. Always consult a professional
financial advisor before making personal financial decisions.
| Although the information displayed is believed to be accurate, no warranties or representations are made of any kind. |
| PARKER COULTER REALTY BROKERAGE INC. |
- Listing -1 of 0
|
|

Zannatal Ferdoush
Sales Representative
Dir:
647-528-1201
Bus:
647-528-1201
| Book Showing | Email a Friend |
Jump To:
At a Glance:
| Type: | Freehold - Detached |
| Area: | Dufferin |
| Municipality: | Mulmur |
| Neighbourhood: | Rural Mulmur |
| Style: | 2-Storey |
| Lot Size: | 197.04 x 915.54(Feet) |
| Approximate Age: | 0-5 |
| Tax: | $6,148 |
| Maintenance Fee: | $0 |
| Beds: | 5 |
| Baths: | 3 |
| Garage: | 0 |
| Fireplace: | Y |
| Air Conditioning: | |
| Pool: | None |
Locatin Map:
Payment Calculator:

Listing added to your favorite list
Looking for resale homes?

By agreeing to Terms of Use, you will have ability to search up to 236927 listings and access to richer information than found on REALTOR.ca through my website.

