$3,550
Available - For Rent
Listing ID: C10432312
46 Valentine Dr , Unit Bsmt, Toronto, M3A 3J8, Ontario
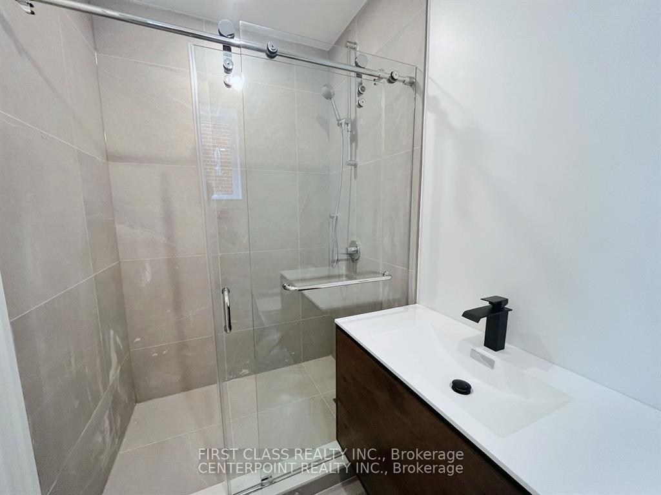
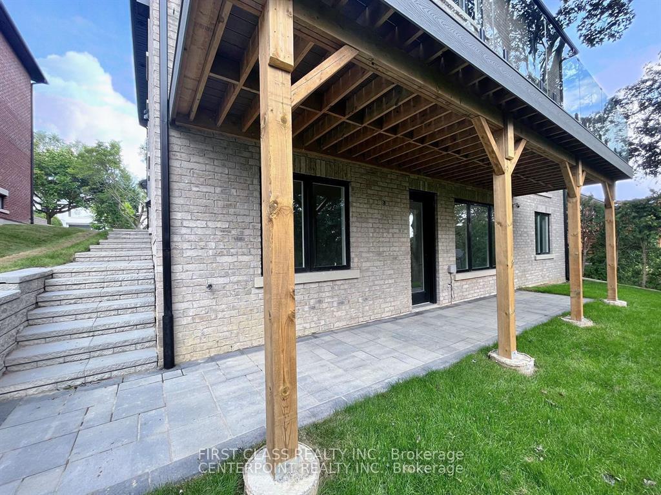
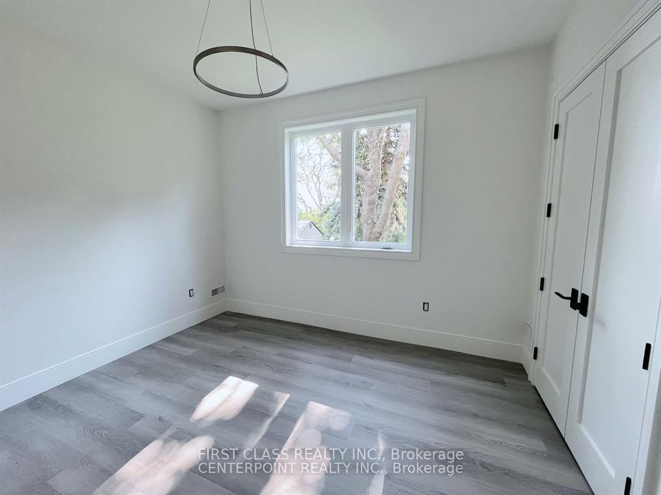
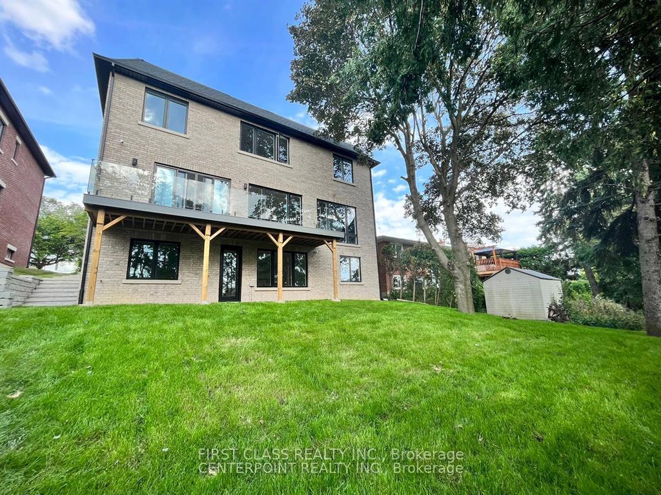
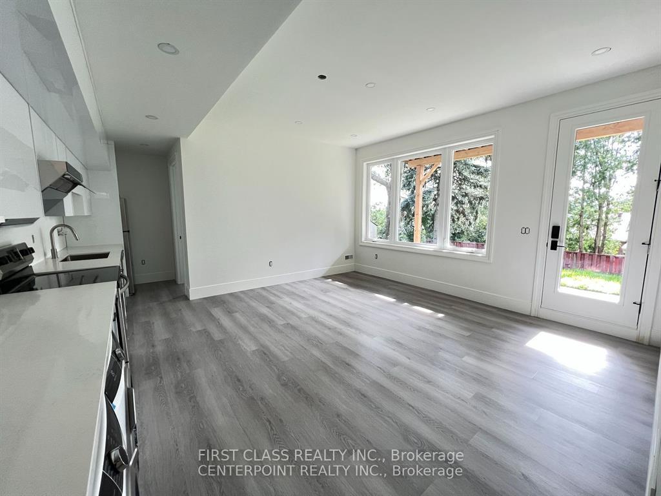
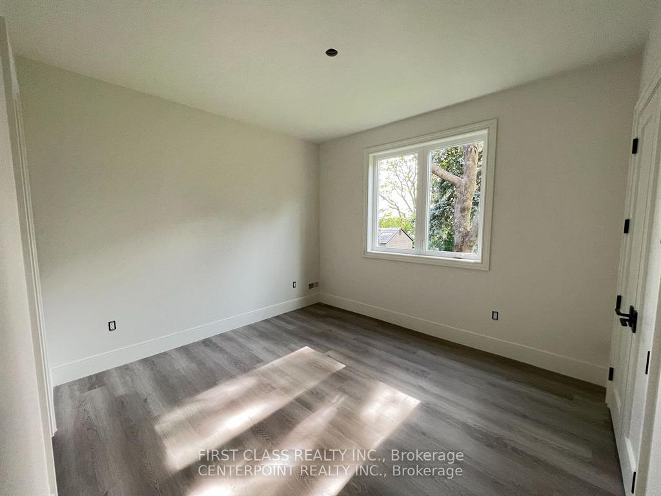
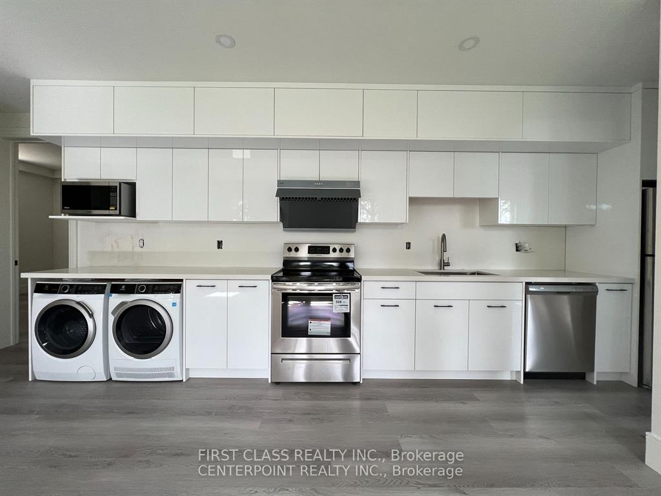
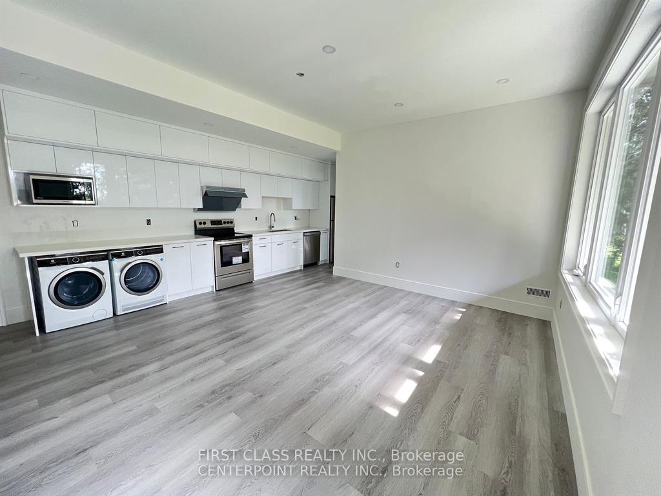
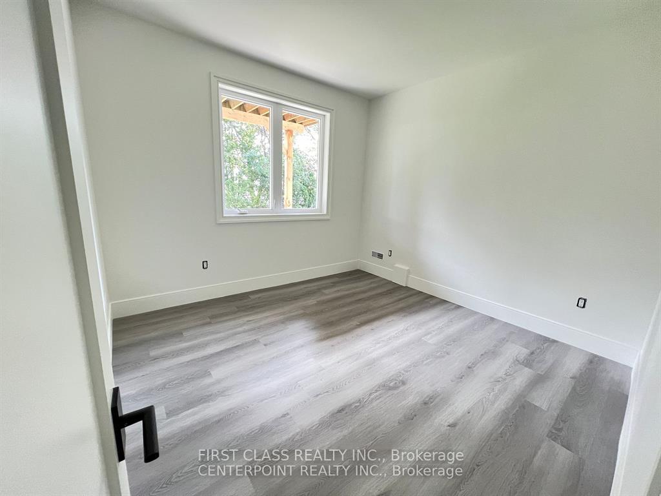
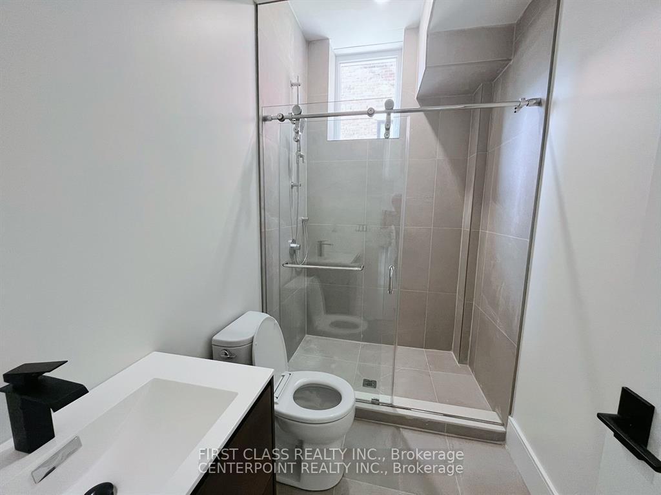
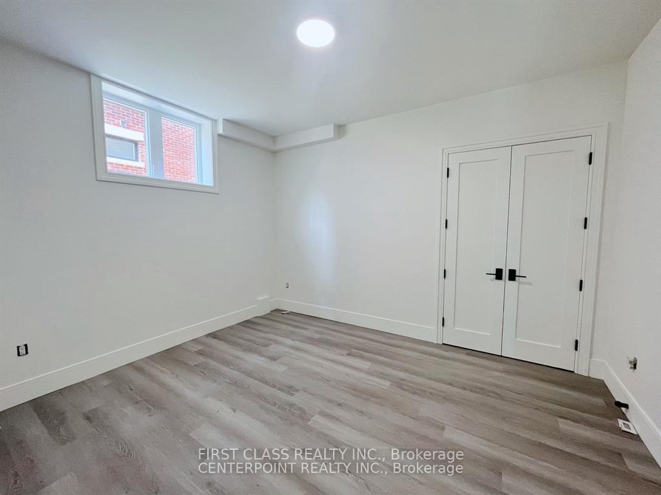











| New Rebuilt Detached House Walk Out Basement For Rent. Three Bedrooms (All Above Grade) And Two Bathrooms (One Ensuite and Two Semi-Ensuite ). Two Parking Spaces. It Boasts An Excellent Location And Outstanding Building Structure. Wood Flooring Through-out. With Ample Sunlight And A Beautiful Environment, It Is Ideal For Families And Students To Rent. Walking Distaynce To Ttc, Close To Hwy 401, Parks & Country Club, Bayview Glen School And So Much More! Room size need to be varied by coop agent |
| Extras: Stove, Fridge, Microwave, Dishwasher, All Elfs, Washer/Dryer |
| Price | $3,550 |
| Address: | 46 Valentine Dr , Unit Bsmt, Toronto, M3A 3J8, Ontario |
| Apt/Unit: | Bsmt |
| Lot Size: | 60.71 x 125.00 (Feet) |
| Directions/Cross Streets: | Don Mills/Yorkmills |
| Rooms: | 5 |
| Bedrooms: | 3 |
| Bedrooms +: | |
| Kitchens: | 1 |
| Family Room: | N |
| Basement: | Crawl Space |
| Furnished: | N |
| Property Type: | Detached |
| Style: | 2-Storey |
| Exterior: | Brick |
| Garage Type: | Attached |
| (Parking/)Drive: | Private |
| Drive Parking Spaces: | 2 |
| Pool: | None |
| Private Entrance: | Y |
| Laundry Access: | Ensuite |
| Parking Included: | Y |
| Fireplace/Stove: | Y |
| Heat Source: | Gas |
| Heat Type: | Forced Air |
| Central Air Conditioning: | Central Air |
| Sewers: | Sewers |
| Water: | Municipal |
| Although the information displayed is believed to be accurate, no warranties or representations are made of any kind. |
| FIRST CLASS REALTY INC. |
- Listing -1 of 0
|
|

Zannatal Ferdoush
Sales Representative
Dir:
647-528-1201
Bus:
647-528-1201
| Book Showing | Email a Friend |
Jump To:
At a Glance:
| Type: | Freehold - Detached |
| Area: | Toronto |
| Municipality: | Toronto |
| Neighbourhood: | Parkwoods-Donalda |
| Style: | 2-Storey |
| Lot Size: | 60.71 x 125.00(Feet) |
| Approximate Age: | |
| Tax: | $0 |
| Maintenance Fee: | $0 |
| Beds: | 3 |
| Baths: | 2 |
| Garage: | 0 |
| Fireplace: | Y |
| Air Conditioning: | |
| Pool: | None |
Locatin Map:

Listing added to your favorite list
Looking for resale homes?

By agreeing to Terms of Use, you will have ability to search up to 236927 listings and access to richer information than found on REALTOR.ca through my website.

