$1,089,000
Available - For Sale
Listing ID: E10432289
87 Havenwood Pl , Whitby, L1N 9V6, Ontario
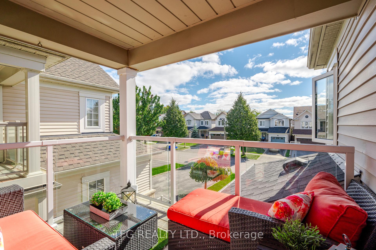
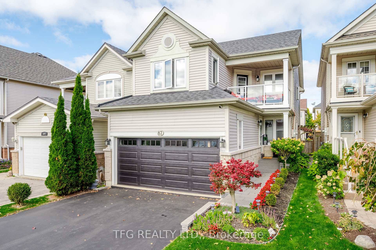
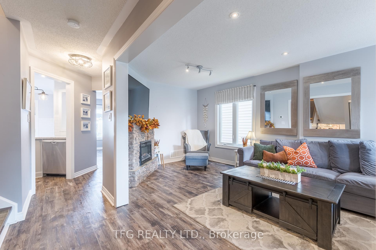
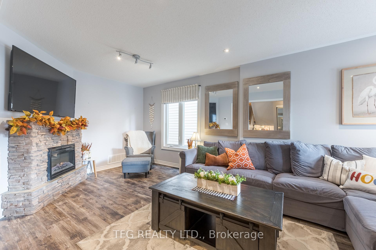
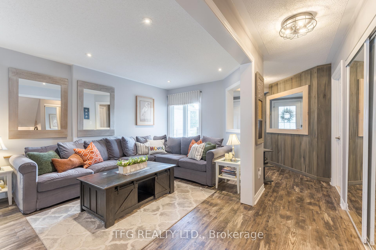
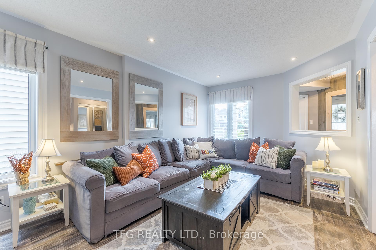
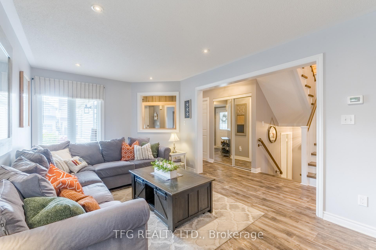
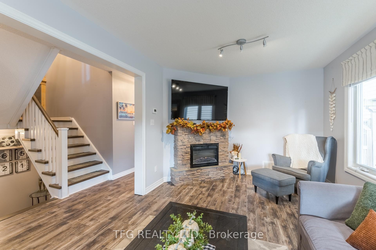
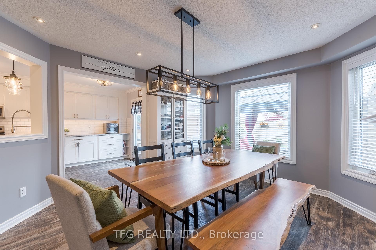
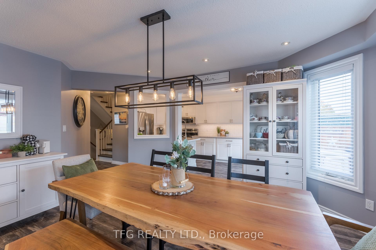
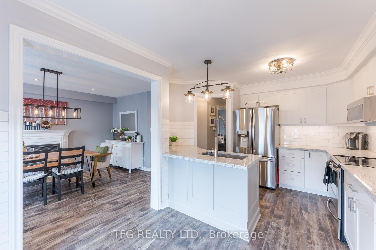
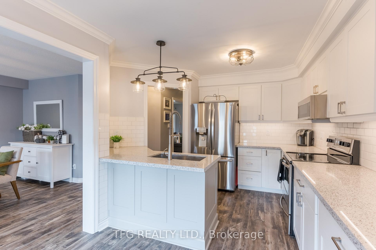
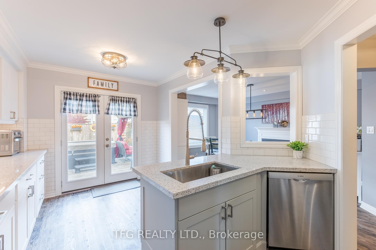
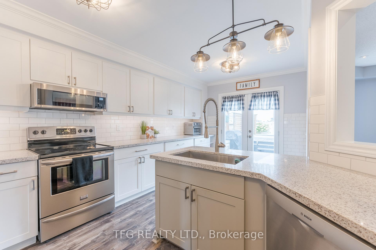
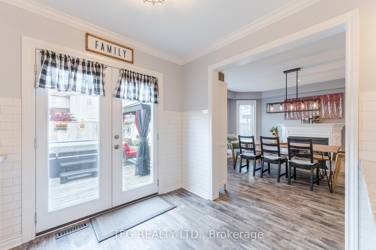
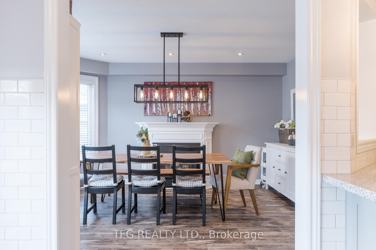
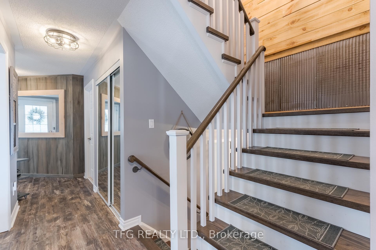
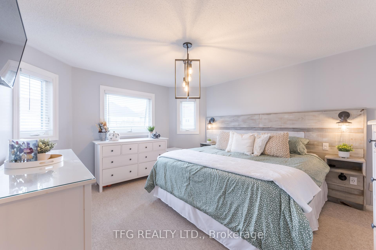
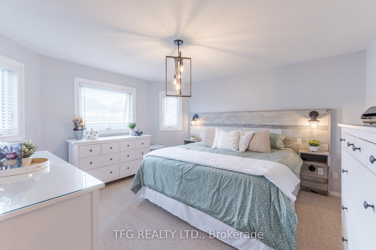
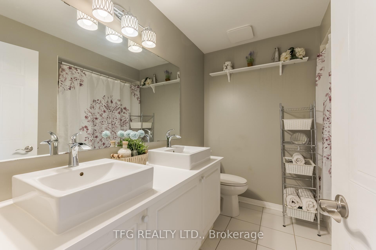
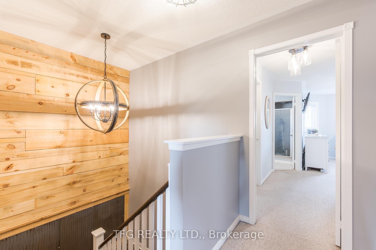
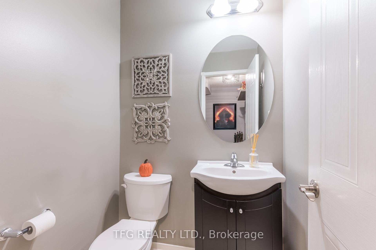
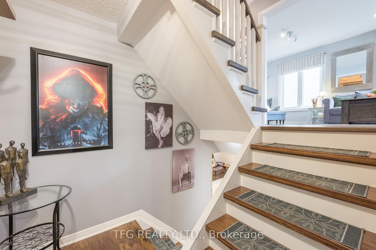
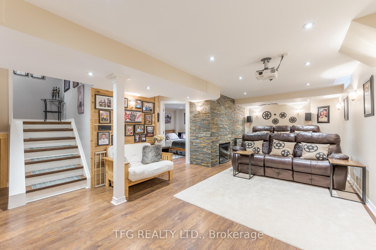
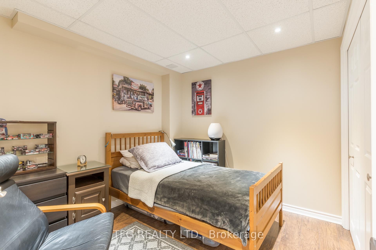
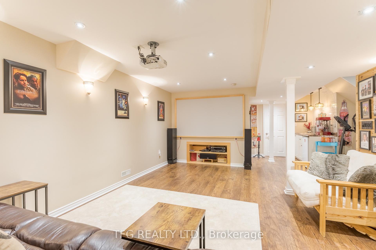
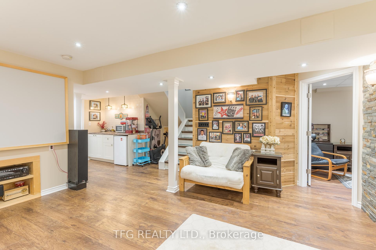
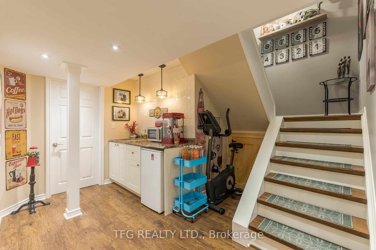
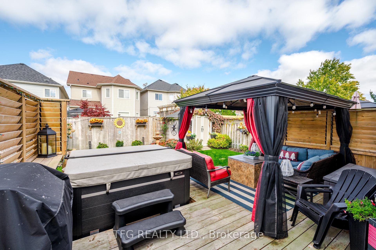
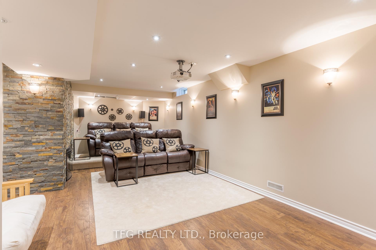
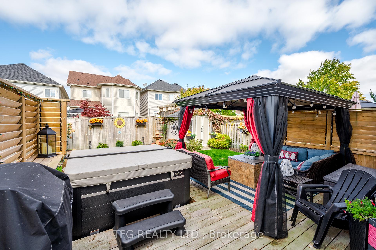
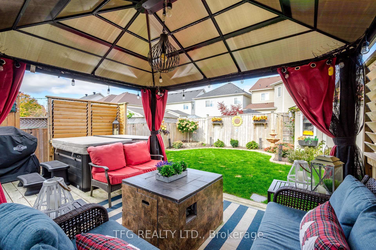
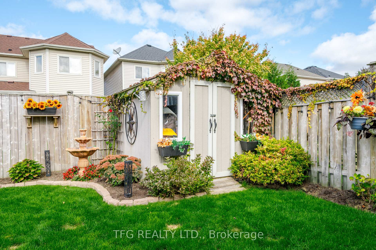
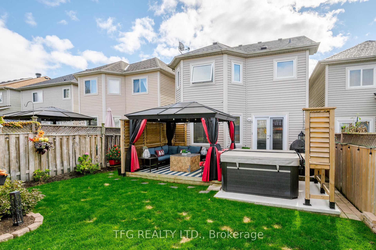
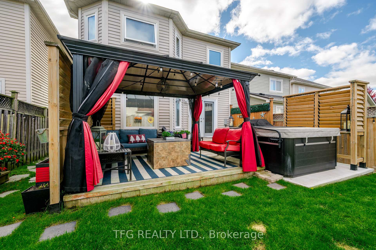



































| Welcome to this beautifully updated 4-bedroom, 3-bathroom home in the highly sought-after Whitby Shores community. Situated on a quiet, family-friendly street with minimal through traffic, this home offers the perfect combination of safety and convenience, just steps from waterfront trails, schools, parks, and local amenities. As you step inside, you'll immediately notice the extensive renovations, starting with the newly renovated kitchen featuring granite countertops, stunning backsplash, undermount lighting, and modern cabinetry. The kitchen also offers a walkout to the back deck, making it easy to enjoy outdoor dining and entertaining. The main floor boasts new flooring, refinished staircases, and bright, spacious rooms, including a cozy living room with an electric fireplace and a formal dining room featuring a charming gas fireplace. The homes exterior is equally impressive, with new windows and garden doors that open onto a private deck complete with a relaxing hot tub, privacy wall, and garden shed, an ideal setting for outdoor gatherings or quiet moments of relaxation. Head downstairs to the fully finished basement, the ultimate entertainment space. Enjoy movie nights in your very own home theatre, complete with theatre seating, a large screen, projector, and an electric fireplace. The wet bar/concession area completes this space, perfect for creating unforgettable family memories. Upstairs, the large primary suite offers a peaceful retreat with a generous walk-in closet and a luxurious 4-piece ensuite featuring a soaker tub and separate shower. Just off the hallway, a lovely balcony awaits, perfect for morning coffee or late-night stargazing. This move-in ready home, featuring two electric fireplaces and one gas fireplace, combines modern updates with a prime location. Don't miss your chance to live in Whitby Shores, schedule your showing today! |
| Extras: Recent upgrades: Windows & Garden doors 2024; kitchen 2022; flooring on main floor 2022; Roof 5 yrs old; hwt 5yrs old; stairs all refinished 2 yrs ago |
| Price | $1,089,000 |
| Taxes: | $6086.98 |
| Address: | 87 Havenwood Pl , Whitby, L1N 9V6, Ontario |
| Lot Size: | 29.56 x 110.27 (Feet) |
| Directions/Cross Streets: | Victoria St W. & Seaboard Gate |
| Rooms: | 11 |
| Rooms +: | 4 |
| Bedrooms: | 4 |
| Bedrooms +: | |
| Kitchens: | 1 |
| Family Room: | N |
| Basement: | Finished, Full |
| Property Type: | Detached |
| Style: | 2-Storey |
| Exterior: | Brick Front, Vinyl Siding |
| Garage Type: | Attached |
| (Parking/)Drive: | Pvt Double |
| Drive Parking Spaces: | 4 |
| Pool: | None |
| Other Structures: | Garden Shed |
| Property Features: | Beach, Fenced Yard, Hospital, Library, Park, School |
| Fireplace/Stove: | Y |
| Heat Source: | Gas |
| Heat Type: | Forced Air |
| Central Air Conditioning: | Central Air |
| Laundry Level: | Main |
| Sewers: | Sewers |
| Water: | Municipal |
| Utilities-Hydro: | Y |
| Utilities-Gas: | Y |
$
%
Years
This calculator is for demonstration purposes only. Always consult a professional
financial advisor before making personal financial decisions.
| Although the information displayed is believed to be accurate, no warranties or representations are made of any kind. |
| TFG REALTY LTD. |
- Listing -1 of 0
|
|

Zannatal Ferdoush
Sales Representative
Dir:
647-528-1201
Bus:
647-528-1201
| Virtual Tour | Book Showing | Email a Friend |
Jump To:
At a Glance:
| Type: | Freehold - Detached |
| Area: | Durham |
| Municipality: | Whitby |
| Neighbourhood: | Port Whitby |
| Style: | 2-Storey |
| Lot Size: | 29.56 x 110.27(Feet) |
| Approximate Age: | |
| Tax: | $6,086.98 |
| Maintenance Fee: | $0 |
| Beds: | 4 |
| Baths: | 3 |
| Garage: | 0 |
| Fireplace: | Y |
| Air Conditioning: | |
| Pool: | None |
Locatin Map:
Payment Calculator:

Listing added to your favorite list
Looking for resale homes?

By agreeing to Terms of Use, you will have ability to search up to 236927 listings and access to richer information than found on REALTOR.ca through my website.

