$798,000
Available - For Sale
Listing ID: X10432100
457 Spencer St , Woodstock, N4S 2H8, Ontario
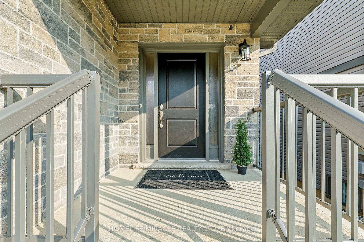
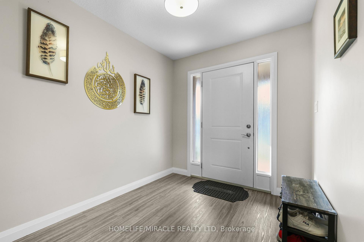
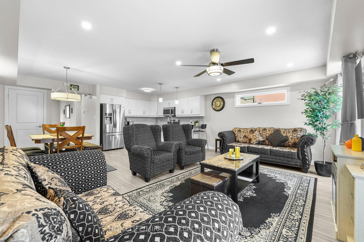
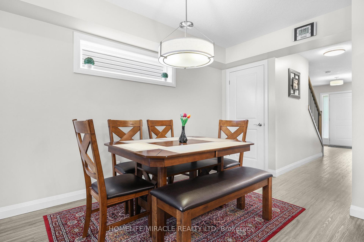
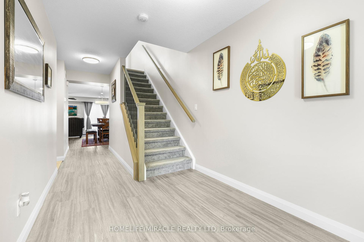
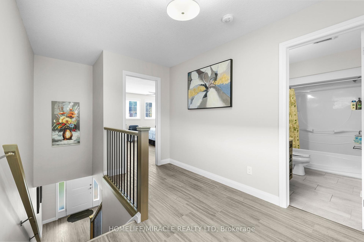
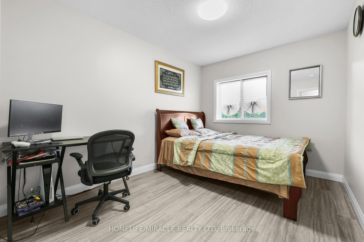
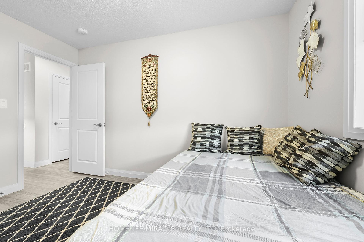
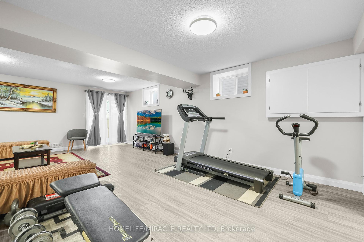
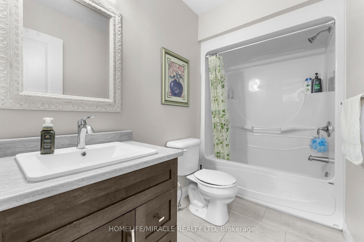
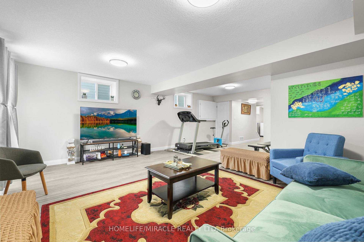
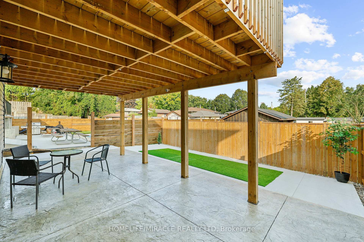
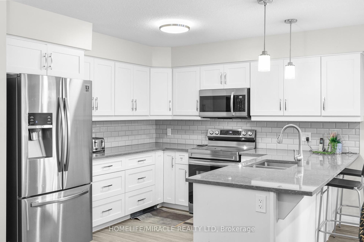
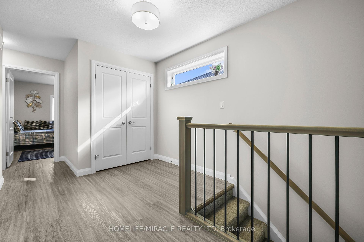
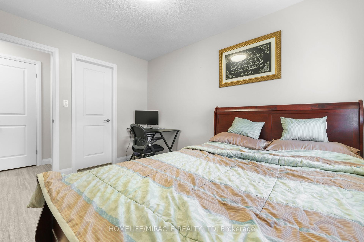
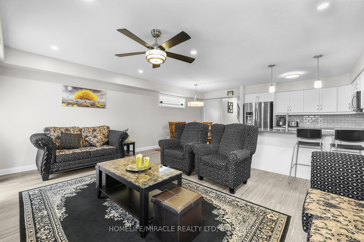
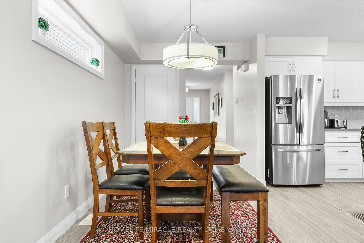
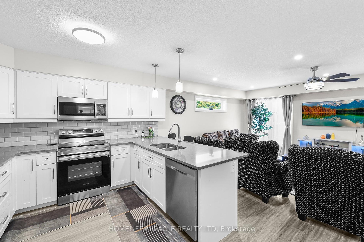
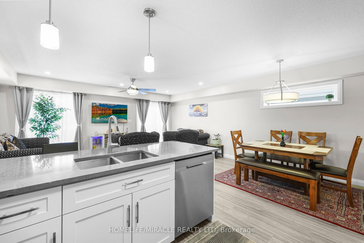
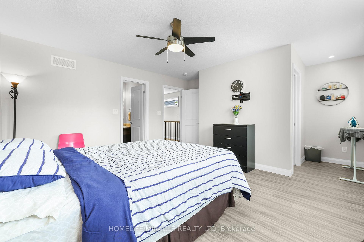
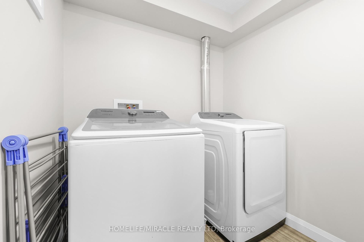
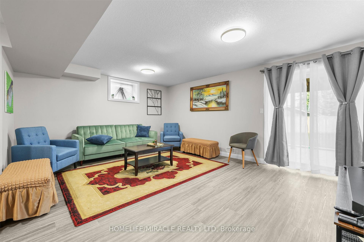
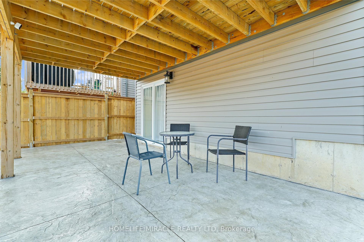
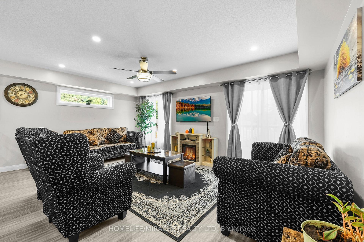
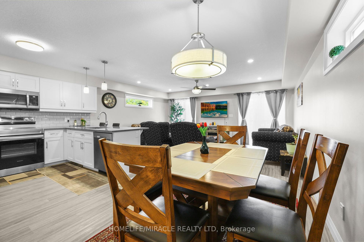
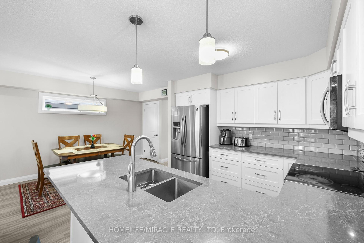
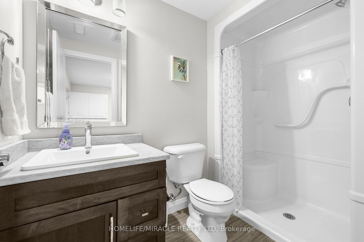
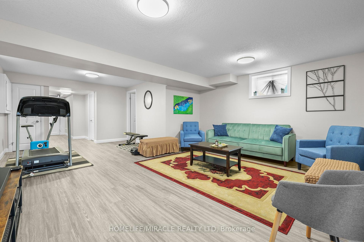
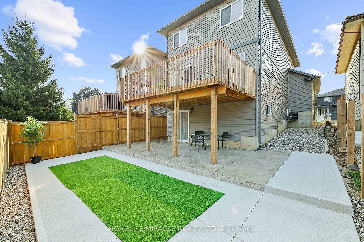
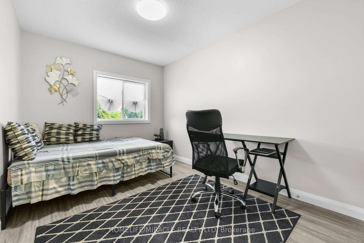
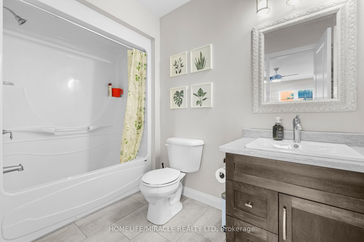
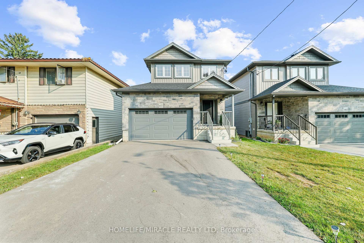
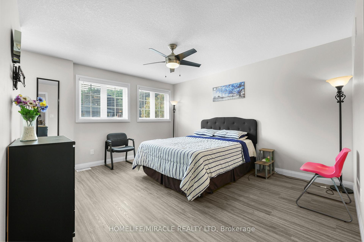
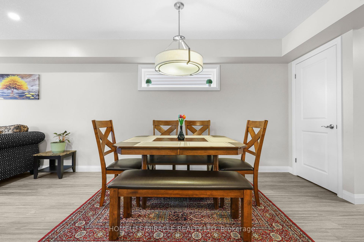
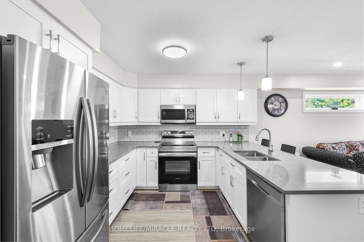
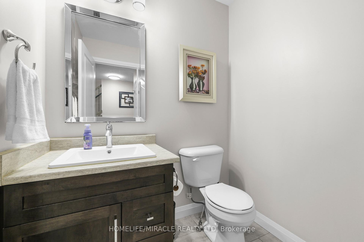
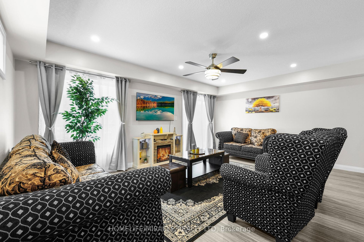
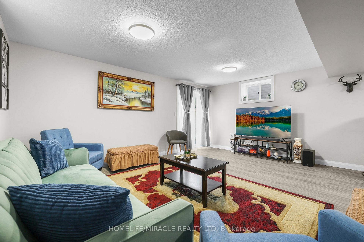
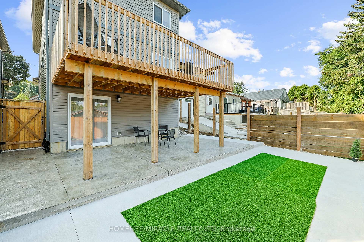
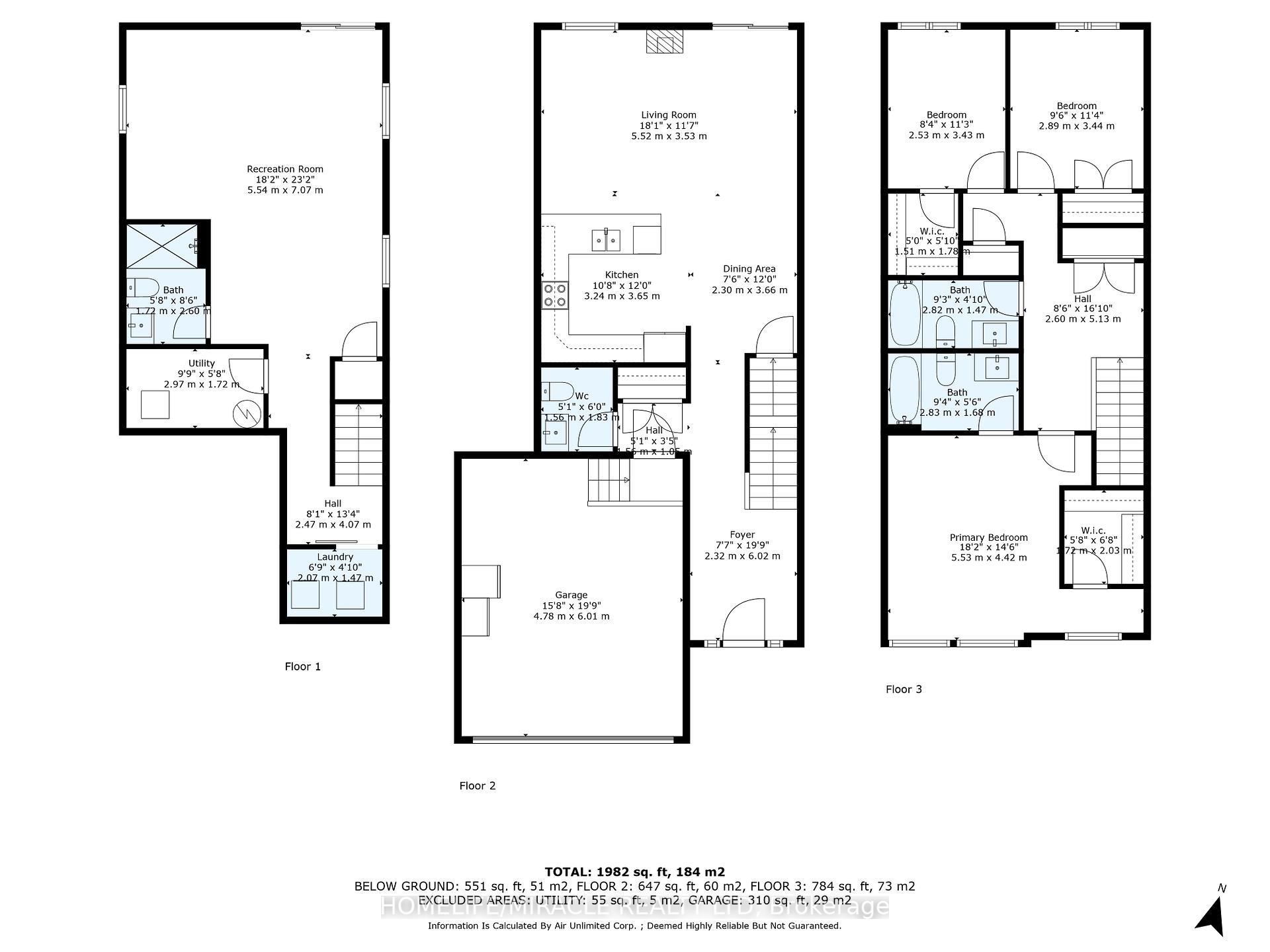








































| MUST SEE! * Offering luxury, connectivity, & convenience * Welcome to 457 Spencer, 2022 built, double car garage detached featuring 3bed 4-bath approx 2119 sqft total w/ finished Walk-out Bsmt located in the heart of sought-after south Woodstock steps to all amenities: top rated schools, parks, rec centres, colleges, shopping, restaurants & much more! Mins to Hwy 401! Experience public transit at your front door! Large driveway allows for 4-car parking. Covered porch perfect for morning coffee. Step into the bright foyer presenting an open concept main floor cleverly planned w/ access to the garage. *Newer floors, pot lights, & upgraded ELFs Thru-out * Chefs kitchen upgraded w/ modern cabinetry, quartz counters, backsplash, SS appliances, & breakfast bar. Open-concept dining space can fit 6-person table. Expansive living room w/ electric fireplace entertainment unit W/O to stunning deck ideal for buyers looking to soak up the sunlight. Upper level presents 3 large bedrooms w/ two-4pc baths perfect for growing families. Primary bedroom includes W/I closet w/ organizers & 4-pc ensuite. Fully finished walk-out basement complete w/ laundry room covered w/ barn doors, large rec space, & 3-pc bath designed for family enjoyment, guest accommodations, or rental for additional income. $$$ spent on fully fenced back patio upgraded w/ premium stamped concrete & Artificial turf offering low maintenance summer family enjoyment! Book your private showing now! *PRICED TO SELL* |
| Extras: Rare chance to purchase a new move-in ready home in the heart of south Woodstock steps to all amenities: Southside Park, South Gate Centre, Woodstock Pavillion, Southside Aquatic Centre, McIntosh Park, Fanshawe college & much more. |
| Price | $798,000 |
| Taxes: | $4457.00 |
| Assessment: | $259000 |
| Assessment Year: | 2024 |
| Address: | 457 Spencer St , Woodstock, N4S 2H8, Ontario |
| Lot Size: | 34.03 x 103.23 (Feet) |
| Directions/Cross Streets: | Spencer St/ Finkle St |
| Rooms: | 10 |
| Rooms +: | 3 |
| Bedrooms: | 3 |
| Bedrooms +: | 1 |
| Kitchens: | 1 |
| Family Room: | Y |
| Basement: | Fin W/O, Full |
| Approximatly Age: | 0-5 |
| Property Type: | Detached |
| Style: | 2-Storey |
| Exterior: | Stone, Vinyl Siding |
| Garage Type: | Attached |
| (Parking/)Drive: | Pvt Double |
| Drive Parking Spaces: | 4 |
| Pool: | None |
| Approximatly Age: | 0-5 |
| Approximatly Square Footage: | 2000-2500 |
| Property Features: | Fenced Yard, Park, Public Transit, Rec Centre, River/Stream, School |
| Fireplace/Stove: | Y |
| Heat Source: | Gas |
| Heat Type: | Forced Air |
| Central Air Conditioning: | Central Air |
| Laundry Level: | Lower |
| Sewers: | Sewers |
| Water: | Municipal |
$
%
Years
This calculator is for demonstration purposes only. Always consult a professional
financial advisor before making personal financial decisions.
| Although the information displayed is believed to be accurate, no warranties or representations are made of any kind. |
| HOMELIFE/MIRACLE REALTY LTD |
- Listing -1 of 0
|
|

Zannatal Ferdoush
Sales Representative
Dir:
647-528-1201
Bus:
647-528-1201
| Book Showing | Email a Friend |
Jump To:
At a Glance:
| Type: | Freehold - Detached |
| Area: | Oxford |
| Municipality: | Woodstock |
| Neighbourhood: | |
| Style: | 2-Storey |
| Lot Size: | 34.03 x 103.23(Feet) |
| Approximate Age: | 0-5 |
| Tax: | $4,457 |
| Maintenance Fee: | $0 |
| Beds: | 3+1 |
| Baths: | 4 |
| Garage: | 0 |
| Fireplace: | Y |
| Air Conditioning: | |
| Pool: | None |
Locatin Map:
Payment Calculator:

Listing added to your favorite list
Looking for resale homes?

By agreeing to Terms of Use, you will have ability to search up to 236927 listings and access to richer information than found on REALTOR.ca through my website.

