$999,500
Available - For Sale
Listing ID: W10432803
73 Wellington St East , Brampton, L6W 1Y6, Ontario
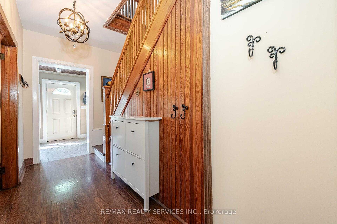
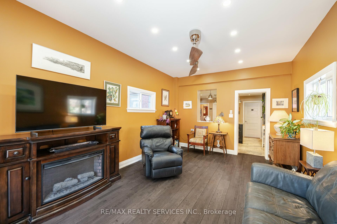
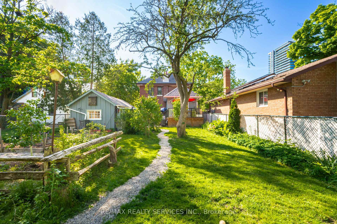
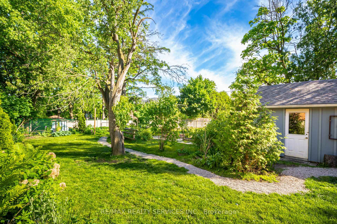
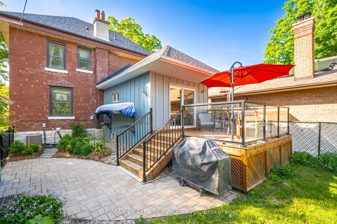
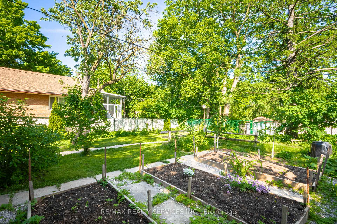
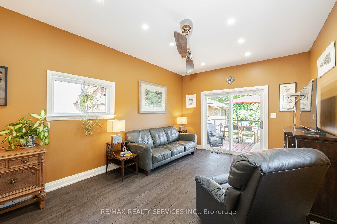
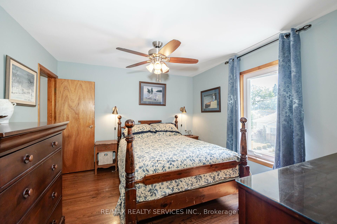
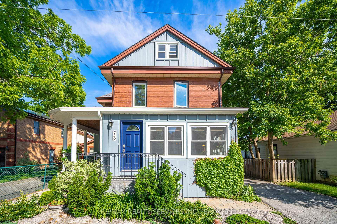
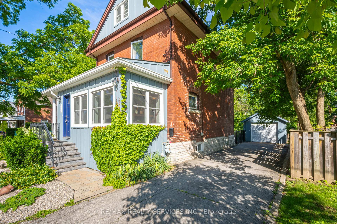
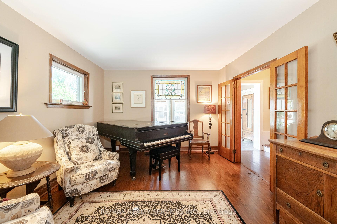
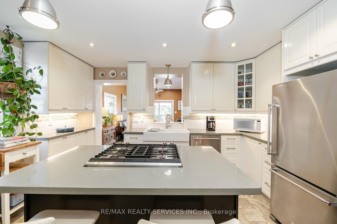
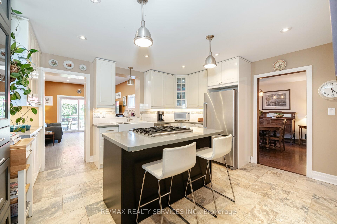
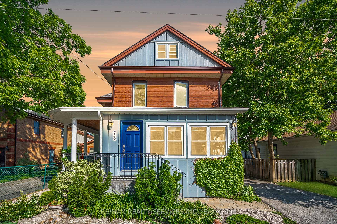
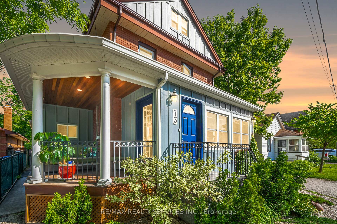
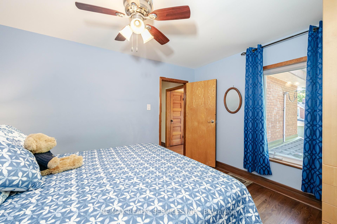
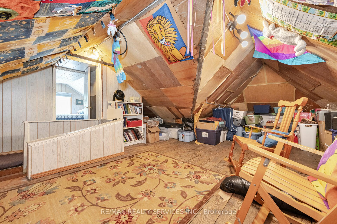
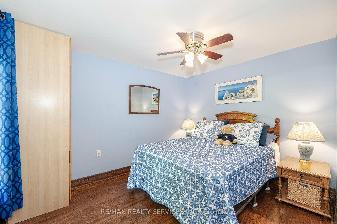
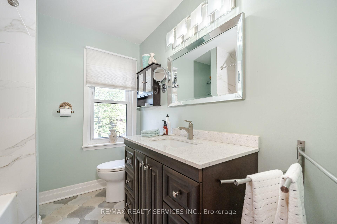
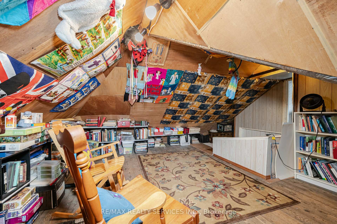
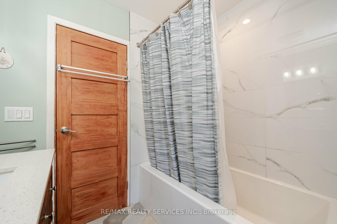
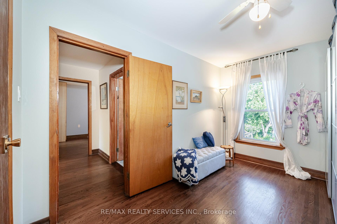
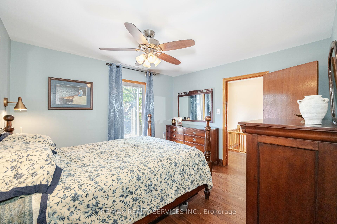
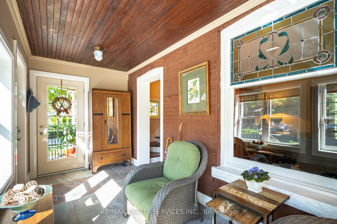
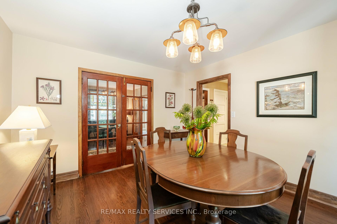
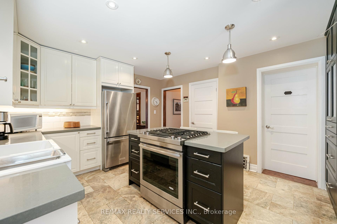
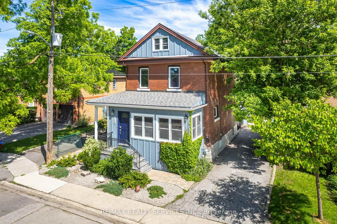
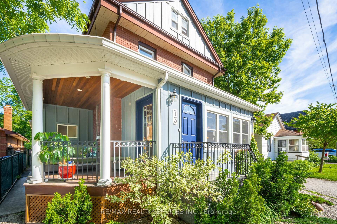
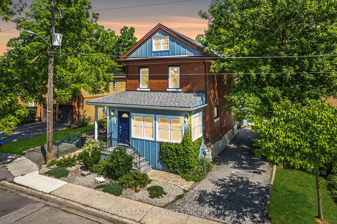
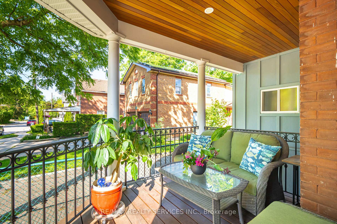
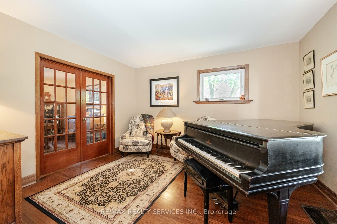
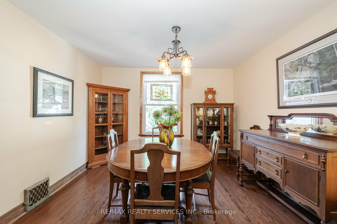
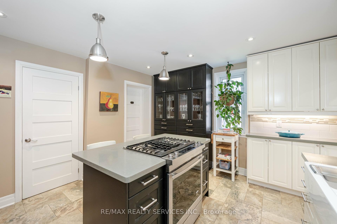
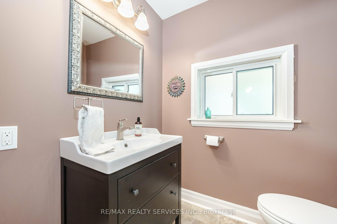
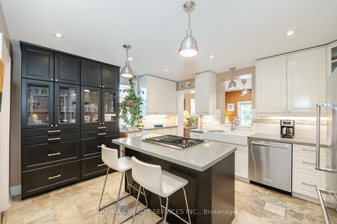
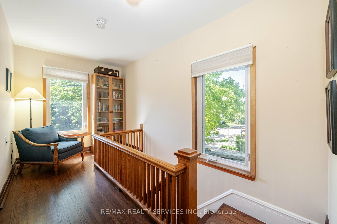
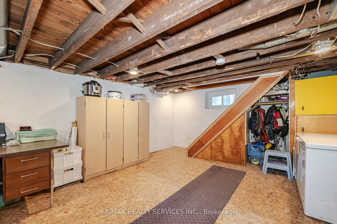
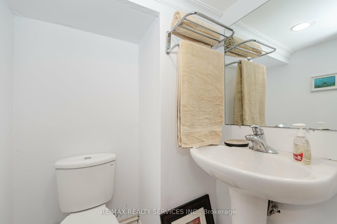
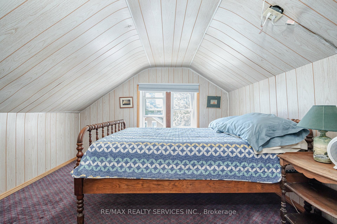
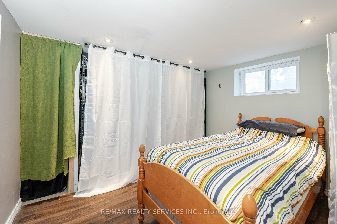
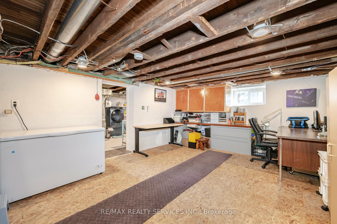
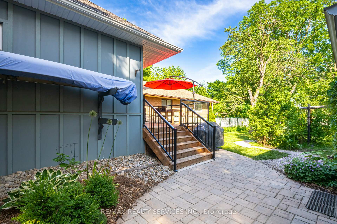










































| Charming Cul-de-Sac Gem in a Coveted Neighborhood. Welcome to 73 Wellington St East, a recently renovated 2 1/2-storey home that perfectly blends historical charm with modern updates. Situated on a quiet cul-de-sac, this property boasts stunning curb appeal, featuring classic brickwork paired with board and batten (Hardie Board) siding and a distinctive rounded front porch. The main floor is an entertainers dream, offering a bright sunroom, a spacious living room, a formal dining room, a large family room, and a gourmet kitchen with a center island and built-in stove with downward exhaust. Upstairs, you'll find three generous bedrooms on the second floor, while the upper attic level offers potential as a storage area or an additional bedroom. The fully finished basement includes a fifth bedroom, a utility room, and a recreation room. Step outside to your private backyard oasis, complete with a deck off the family room, an urban orchard with fruit trees, and lush perennial gardens. The property also features a private driveway, an oversized detached garage, and an attached potting shed. Conveniently located just steps from Etobicoke Creek Trail, Peel Memorial, Gage Park, & all downtown amenities, this home combines historical elegance with modern comfort. Don't miss your chance to own this unique gem in a fantastic neighbourhood! ......Many Upgrades: Freshly Painted (2024), Newer A/C, High Efficiency Furnace, New Kitchen w/ High End S/S appliances, Roof ( 2021), Hardwood Floors Refinished on both floors (2016), Sunroom Windows + All Entrance Doors (2020) Entranceway + Porch (2020), Hardi Board Siding (2020) Hardwood Floors Refinished on both floors (2016) |
| Extras: Sunroom Windows + All Entrance Doors (2020) Entranceway + Porch (2020), Hardi Board Siding (2020)Natural Gas Hookup For BBQ, Backyard Stonework (2022),Laminate Floor In Basement Rec Room, Extensive Wood Trim, Two Stained Glass Windows.. |
| Price | $999,500 |
| Taxes: | $4562.58 |
| Address: | 73 Wellington St East , Brampton, L6W 1Y6, Ontario |
| Lot Size: | 43.00 x 132.00 (Feet) |
| Directions/Cross Streets: | Main and Wellington East of Mary |
| Rooms: | 10 |
| Rooms +: | 3 |
| Bedrooms: | 3 |
| Bedrooms +: | 2 |
| Kitchens: | 1 |
| Family Room: | Y |
| Basement: | Full, Part Fin |
| Approximatly Age: | 51-99 |
| Property Type: | Detached |
| Style: | 2 1/2 Storey |
| Exterior: | Board/Batten, Brick |
| Garage Type: | Detached |
| (Parking/)Drive: | Private |
| Drive Parking Spaces: | 3 |
| Pool: | None |
| Approximatly Age: | 51-99 |
| Property Features: | Cul De Sac, Fenced Yard, Hospital, Public Transit, Ravine, School |
| Fireplace/Stove: | N |
| Heat Source: | Gas |
| Heat Type: | Forced Air |
| Central Air Conditioning: | Central Air |
| Laundry Level: | Lower |
| Elevator Lift: | N |
| Sewers: | Sewers |
| Water: | Municipal |
$
%
Years
This calculator is for demonstration purposes only. Always consult a professional
financial advisor before making personal financial decisions.
| Although the information displayed is believed to be accurate, no warranties or representations are made of any kind. |
| RE/MAX REALTY SERVICES INC. |
- Listing -1 of 0
|
|

Zannatal Ferdoush
Sales Representative
Dir:
647-528-1201
Bus:
647-528-1201
| Book Showing | Email a Friend |
Jump To:
At a Glance:
| Type: | Freehold - Detached |
| Area: | Peel |
| Municipality: | Brampton |
| Neighbourhood: | Downtown Brampton |
| Style: | 2 1/2 Storey |
| Lot Size: | 43.00 x 132.00(Feet) |
| Approximate Age: | 51-99 |
| Tax: | $4,562.58 |
| Maintenance Fee: | $0 |
| Beds: | 3+2 |
| Baths: | 3 |
| Garage: | 0 |
| Fireplace: | N |
| Air Conditioning: | |
| Pool: | None |
Locatin Map:
Payment Calculator:

Listing added to your favorite list
Looking for resale homes?

By agreeing to Terms of Use, you will have ability to search up to 236927 listings and access to richer information than found on REALTOR.ca through my website.

