$2,998,000
Available - For Sale
Listing ID: N10432055
3 Marilyn Ave , Whitchurch-Stouffville, L0H 1G0, Ontario
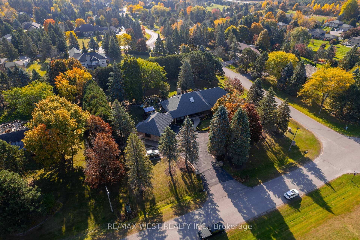
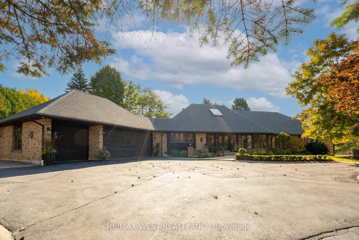
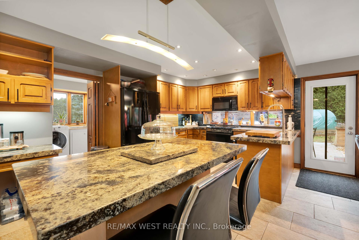
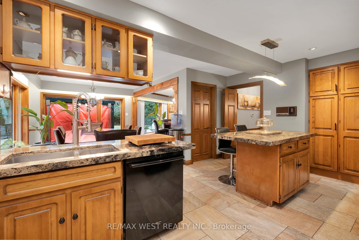
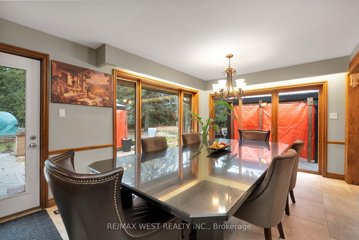
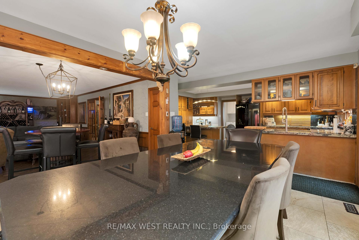
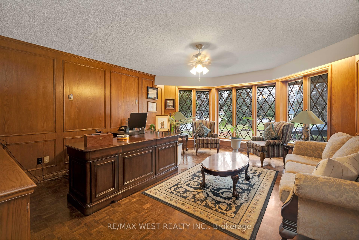
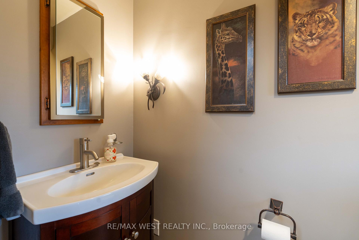
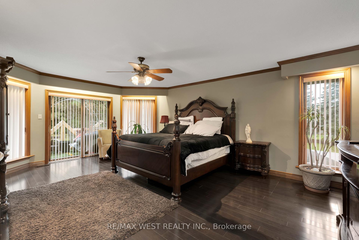
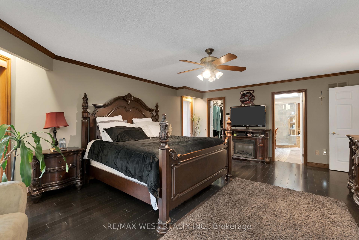
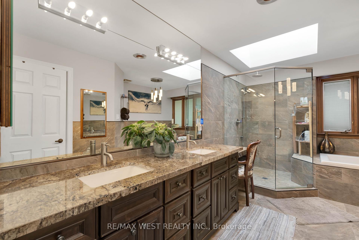
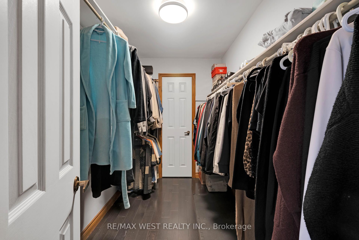
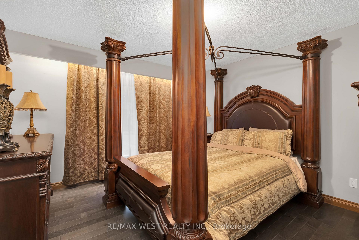
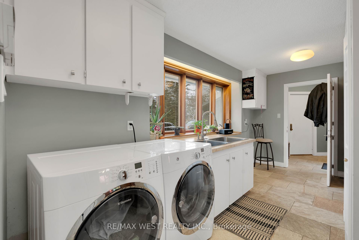
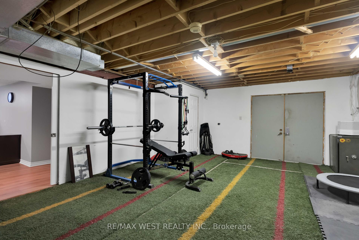
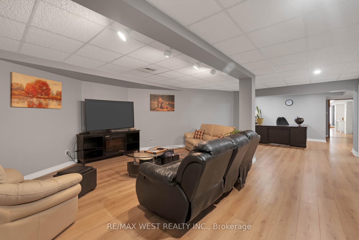
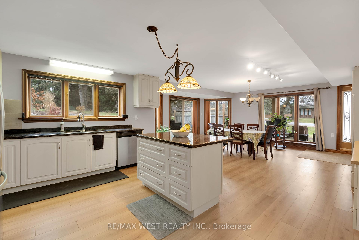
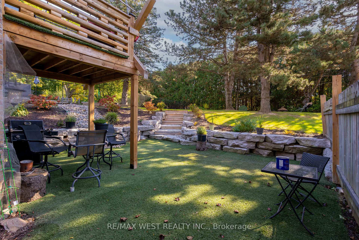
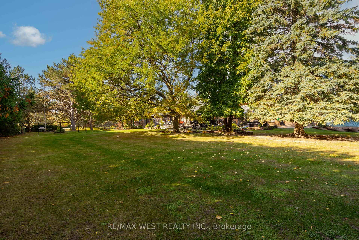
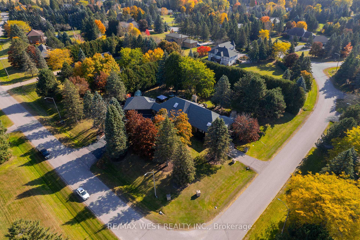
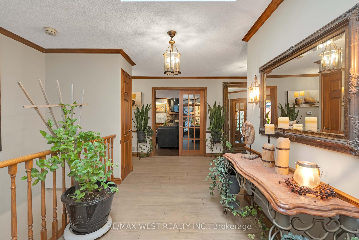
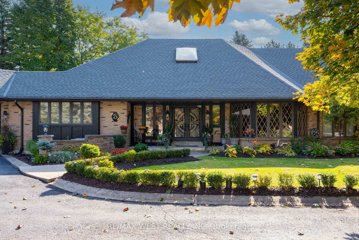
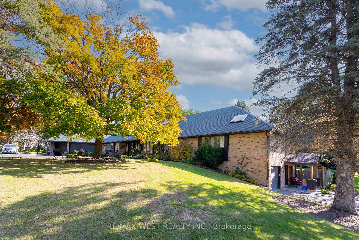
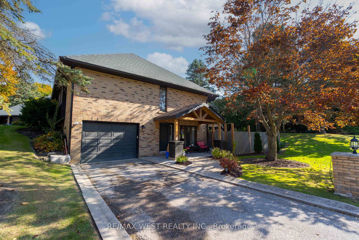
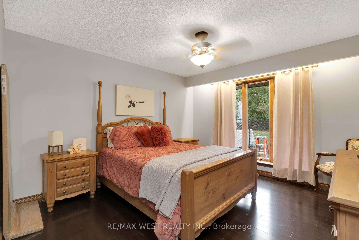
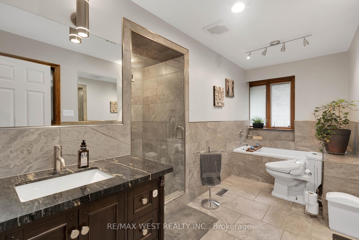
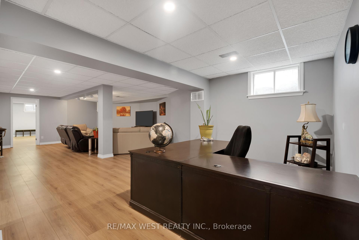
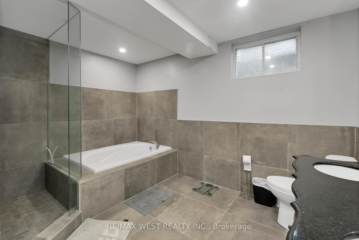
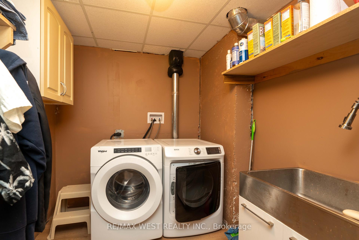
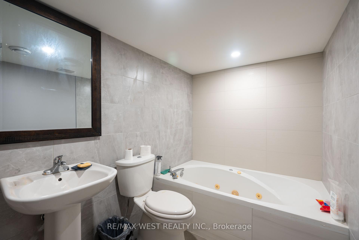
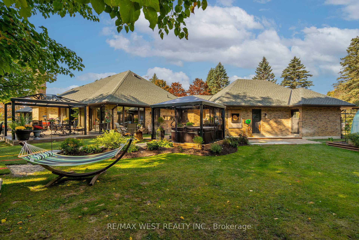
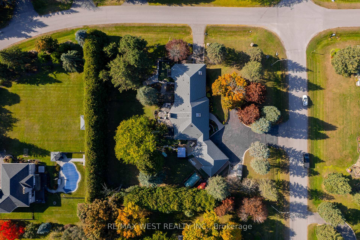
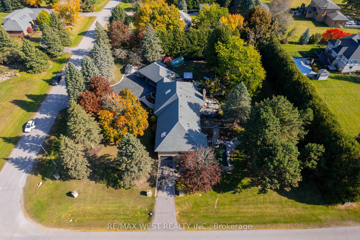
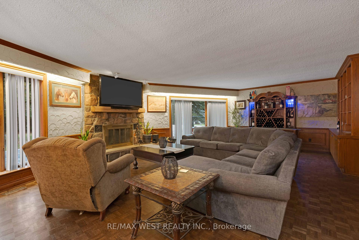
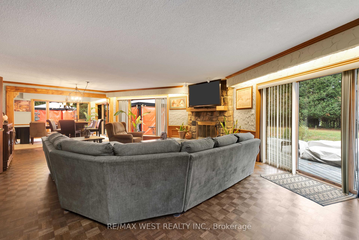
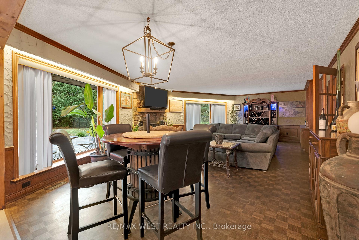
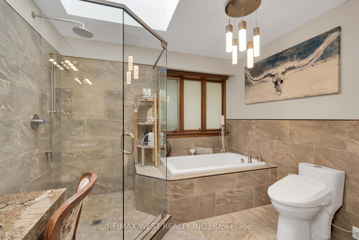
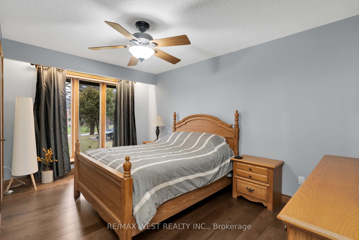
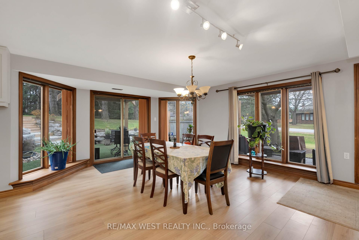
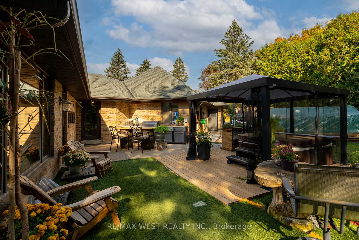








































| Discover The Perfect Blend Of Elegance And Functionality In This Expansive 4-Bedroom Bungalow, Set On A Beautifully Landscaped 1-Acre Corner Lot With Mature Trees. Offering Approximately 3500 Sq Ft Of Main Floor Living Space Plus A Fully Finished Walk-Out, This Home Is Ideal For Multi-Generational Living Or As A Multi-Family Residence. The Main Level Features A Spacious Primary Bedroom With Hardwood Floors, A Walk-Out To A Private Balcony, A Large Walk-In Closet, And A Renovated Ensuite. Three Additional Generously Sized Bedrooms With Hardwood Floors Complete The Level. The Inviting Family Room, Anchored By A Cozy Wood-Burning Fireplace, Seamlessly Connects To The Kitchen And Dining Area, Creating An Ideal Space For Gatherings. The Walk-Out Level Offers 2 Bedrooms, 2 Bathrooms, A Full Kitchen, Laundry, A Private Patio, And Its Own Garage, Driveway, And Road Access. This Exceptional Property Combines Style, Practicality, And Endless Possibilities For Multi-Family Living! |
| Extras: Newer Roof, HWT (Owned), 2 A/C, 2 Furnaces, 2 100 Amp Electrical Panels. Irrigation System. Over 100k Spent On Landscaping. |
| Price | $2,998,000 |
| Taxes: | $9561.00 |
| Address: | 3 Marilyn Ave , Whitchurch-Stouffville, L0H 1G0, Ontario |
| Lot Size: | 211.42 x 220.16 (Feet) |
| Acreage: | .50-1.99 |
| Directions/Cross Streets: | Vandorf Sideroad/Woodbine Ave |
| Rooms: | 9 |
| Rooms +: | 6 |
| Bedrooms: | 4 |
| Bedrooms +: | 2 |
| Kitchens: | 1 |
| Kitchens +: | 1 |
| Family Room: | Y |
| Basement: | Finished, W/O |
| Property Type: | Detached |
| Style: | Bungalow |
| Exterior: | Brick |
| Garage Type: | Attached |
| (Parking/)Drive: | Private |
| Drive Parking Spaces: | 14 |
| Pool: | None |
| Other Structures: | Greenhouse |
| Approximatly Square Footage: | 3000-3500 |
| Property Features: | Park, Rec Centre, School |
| Fireplace/Stove: | Y |
| Heat Source: | Gas |
| Heat Type: | Forced Air |
| Central Air Conditioning: | Central Air |
| Laundry Level: | Main |
| Sewers: | Septic |
| Water: | Well |
| Water Supply Types: | Drilled Well |
$
%
Years
This calculator is for demonstration purposes only. Always consult a professional
financial advisor before making personal financial decisions.
| Although the information displayed is believed to be accurate, no warranties or representations are made of any kind. |
| RE/MAX WEST REALTY INC. |
- Listing -1 of 0
|
|

Zannatal Ferdoush
Sales Representative
Dir:
647-528-1201
Bus:
647-528-1201
| Virtual Tour | Book Showing | Email a Friend |
Jump To:
At a Glance:
| Type: | Freehold - Detached |
| Area: | York |
| Municipality: | Whitchurch-Stouffville |
| Neighbourhood: | Rural Whitchurch-Stouffville |
| Style: | Bungalow |
| Lot Size: | 211.42 x 220.16(Feet) |
| Approximate Age: | |
| Tax: | $9,561 |
| Maintenance Fee: | $0 |
| Beds: | 4+2 |
| Baths: | 5 |
| Garage: | 0 |
| Fireplace: | Y |
| Air Conditioning: | |
| Pool: | None |
Locatin Map:
Payment Calculator:

Listing added to your favorite list
Looking for resale homes?

By agreeing to Terms of Use, you will have ability to search up to 236927 listings and access to richer information than found on REALTOR.ca through my website.

