$639,777
Available - For Sale
Listing ID: X10432345
5000 Connor Dr , Unit 62, Lincoln, L3J 0T4, Ontario
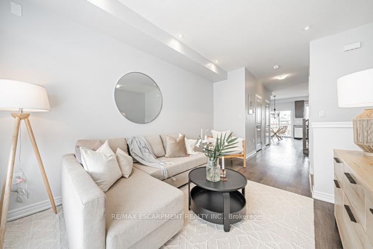
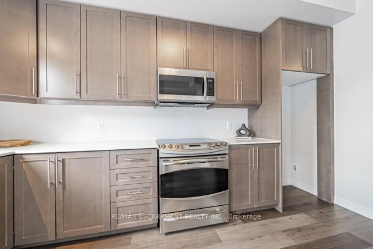
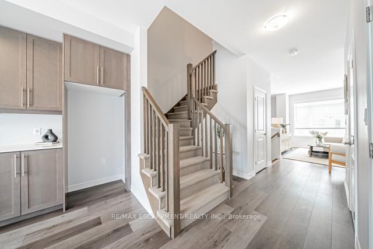
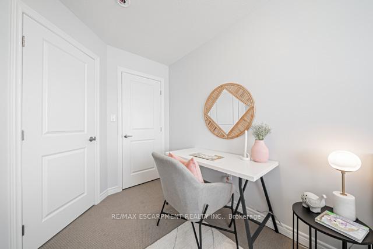
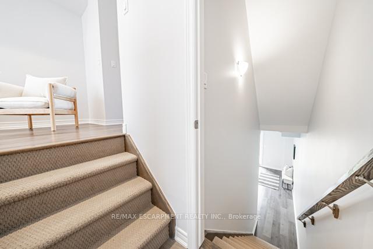
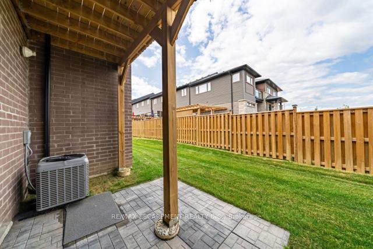
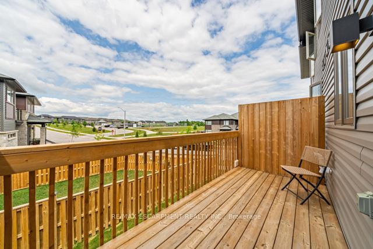
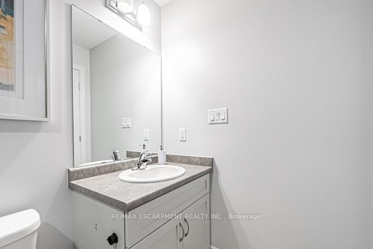
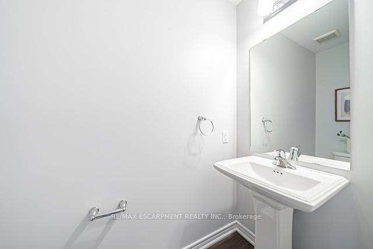
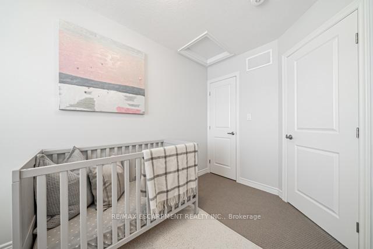
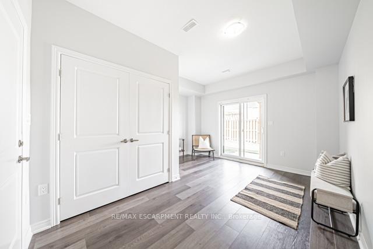
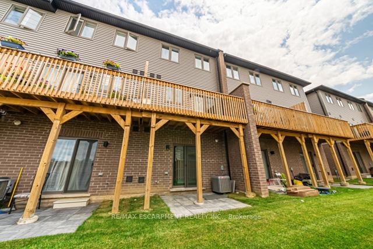
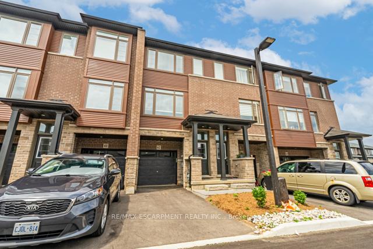
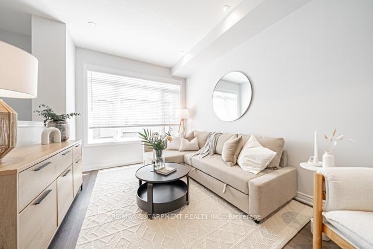
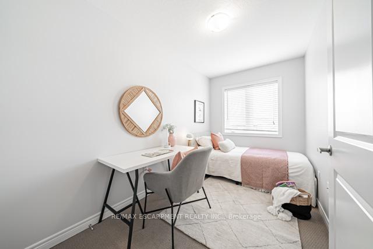
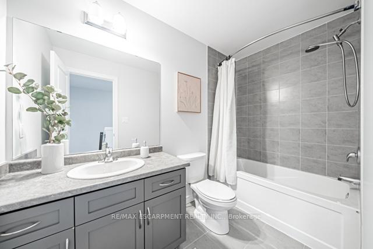
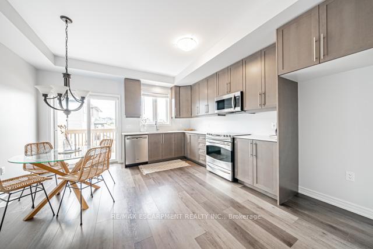
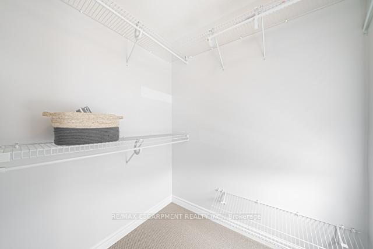
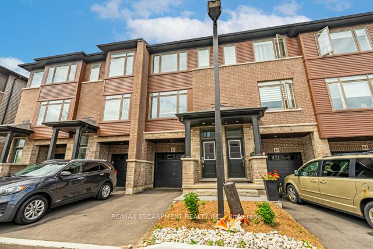
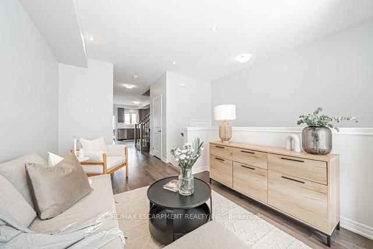
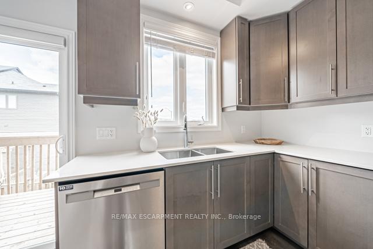
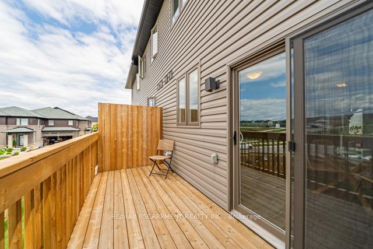
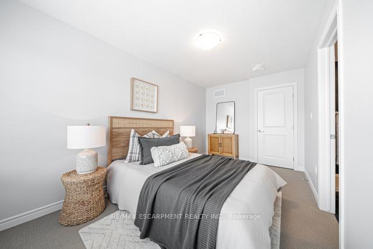
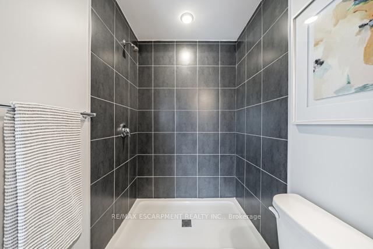
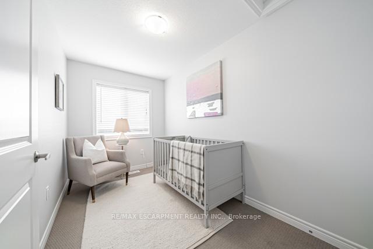
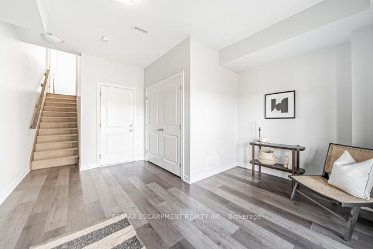
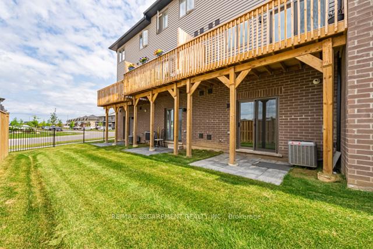
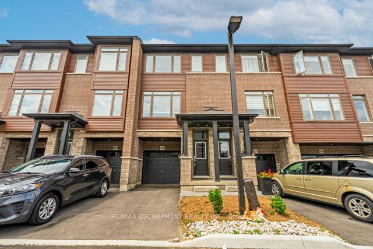
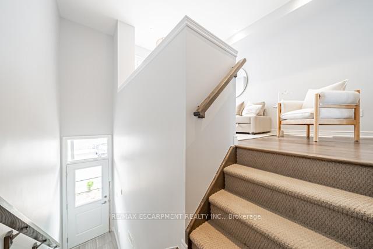
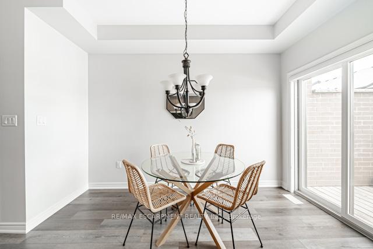
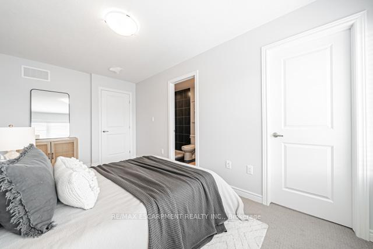
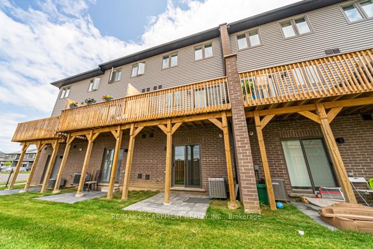
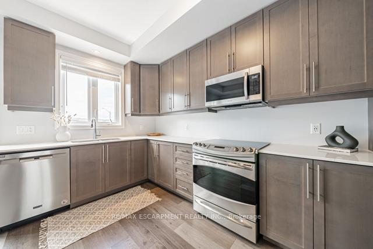
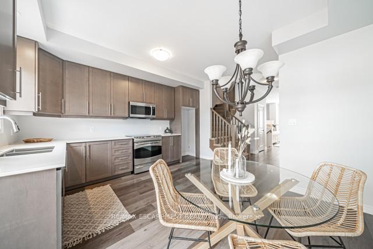
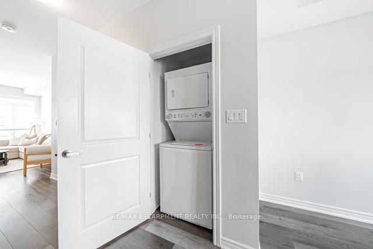
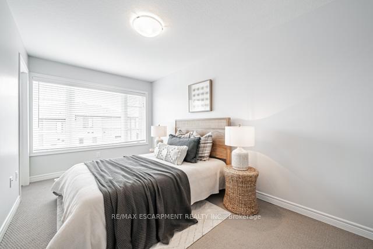
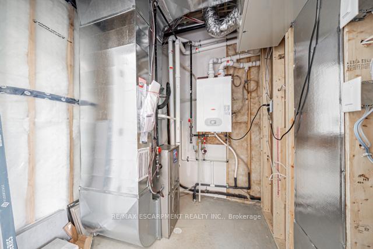





































| Welcome to your dream retreat in the heart of Ontario's beautiful wine country! This stunning 3-story townhouse in Beamsville offers the perfect blend of modern elegance and countryside charm. Step inside to discover a spacious and inviting 3-bedroom, 2.5-bathroom sanctuary, complete with an ensuite in the luxurious master bedroom. Imagine waking up to breathtaking views each morning. The kitchen is a culinary enthusiast's delight, featuring sleek quartz counters that complement the extended upper cabinets, providing ample storage space for all your gourmet needs. The laminate flooring throughout the second floor adds a touch of sophistication and is easy to maintain, allowing you to spend more time savouring the pleasures of wine country living. This townhouse is ideally situated, offering convenience and access to the region's finest wineries, gourmet restaurants, and cultural hotspots. Whether you're a wine connoisseur or simply appreciate the beauty of nature, this home offers the perfect balance between modern living and the serenity of the countryside. Experience the allure of this exquisite 3-story townhouse in Beamsville, Ontario! |
| Price | $639,777 |
| Taxes: | $4179.65 |
| Address: | 5000 Connor Dr , Unit 62, Lincoln, L3J 0T4, Ontario |
| Apt/Unit: | 62 |
| Lot Size: | 15.09 x 81.15 (Feet) |
| Directions/Cross Streets: | Connor Dr & Mountain St |
| Rooms: | 7 |
| Bedrooms: | 3 |
| Bedrooms +: | |
| Kitchens: | 1 |
| Family Room: | Y |
| Basement: | Finished, Full |
| Approximatly Age: | 0-5 |
| Property Type: | Att/Row/Twnhouse |
| Style: | 3-Storey |
| Exterior: | Brick, Vinyl Siding |
| Garage Type: | Attached |
| (Parking/)Drive: | Private |
| Drive Parking Spaces: | 1 |
| Pool: | None |
| Approximatly Age: | 0-5 |
| Approximatly Square Footage: | 1500-2000 |
| Fireplace/Stove: | Y |
| Heat Source: | Gas |
| Heat Type: | Forced Air |
| Central Air Conditioning: | Central Air |
| Sewers: | Sewers |
| Water: | Municipal |
$
%
Years
This calculator is for demonstration purposes only. Always consult a professional
financial advisor before making personal financial decisions.
| Although the information displayed is believed to be accurate, no warranties or representations are made of any kind. |
| RE/MAX ESCARPMENT REALTY INC. |
- Listing -1 of 0
|
|

Zannatal Ferdoush
Sales Representative
Dir:
647-528-1201
Bus:
647-528-1201
| Book Showing | Email a Friend |
Jump To:
At a Glance:
| Type: | Freehold - Att/Row/Twnhouse |
| Area: | Niagara |
| Municipality: | Lincoln |
| Neighbourhood: | |
| Style: | 3-Storey |
| Lot Size: | 15.09 x 81.15(Feet) |
| Approximate Age: | 0-5 |
| Tax: | $4,179.65 |
| Maintenance Fee: | $0 |
| Beds: | 3 |
| Baths: | 3 |
| Garage: | 0 |
| Fireplace: | Y |
| Air Conditioning: | |
| Pool: | None |
Locatin Map:
Payment Calculator:

Listing added to your favorite list
Looking for resale homes?

By agreeing to Terms of Use, you will have ability to search up to 236927 listings and access to richer information than found on REALTOR.ca through my website.

