$599,999
Available - For Sale
Listing ID: S10433220
2 Lahey Cres , Penetanguishene, L9M 0W1, Ontario
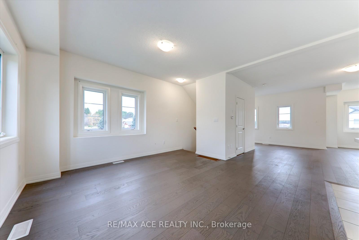
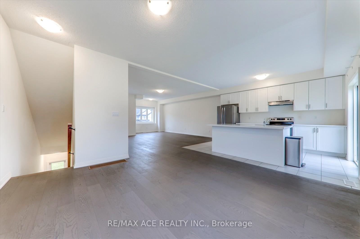
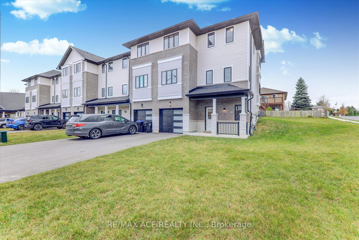
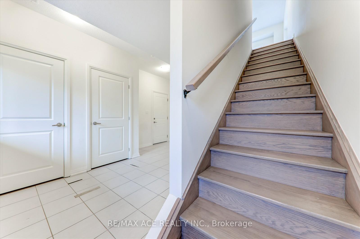
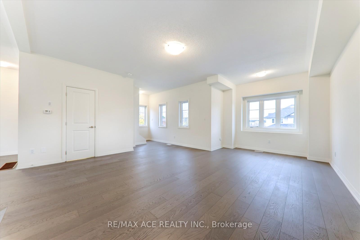
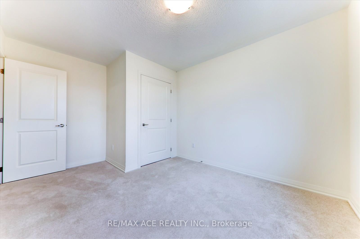
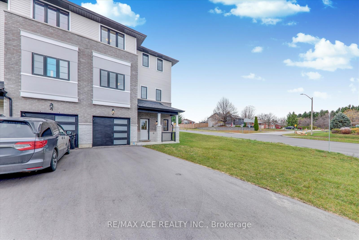
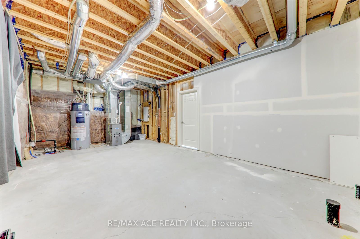
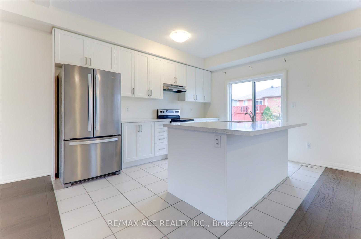
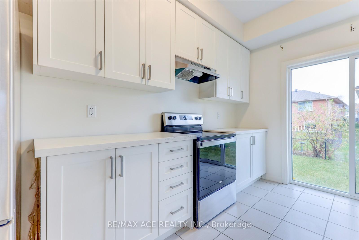
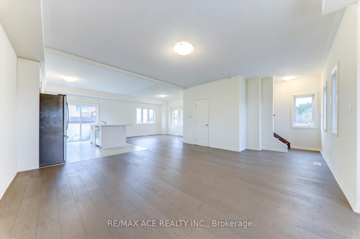
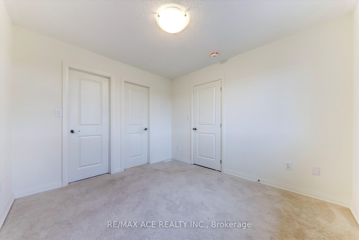
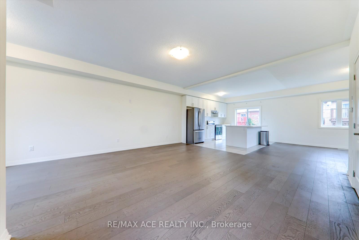
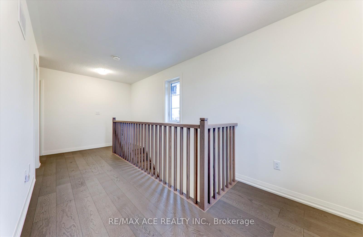
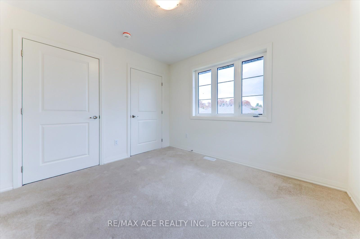
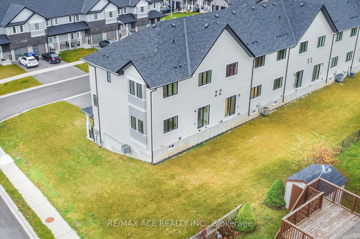
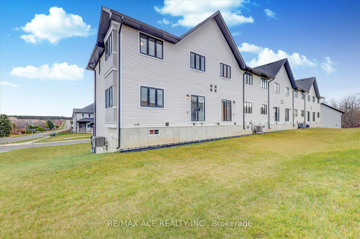
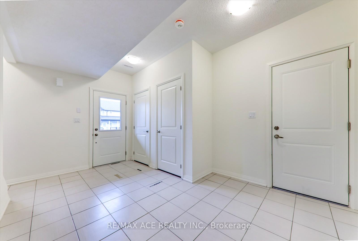
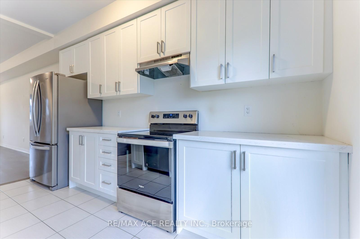
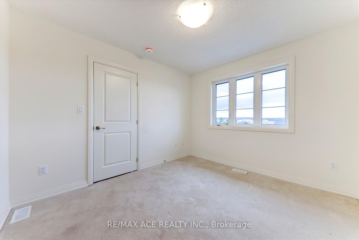
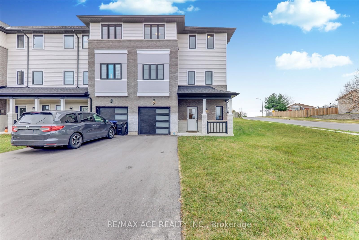
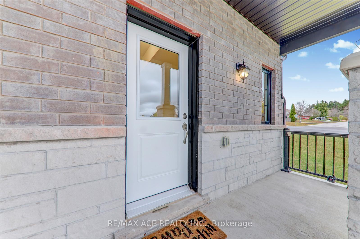
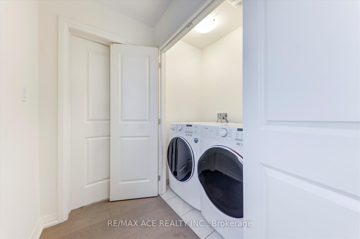
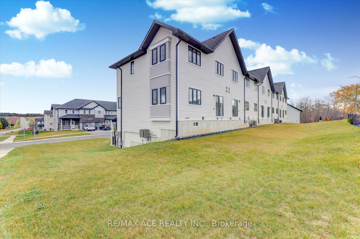
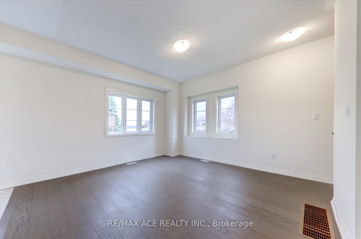
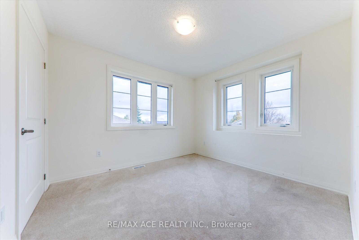
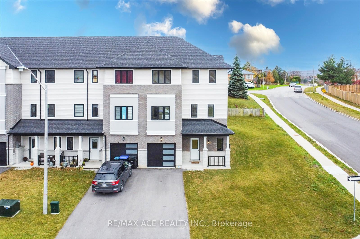
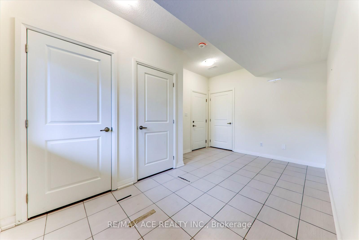
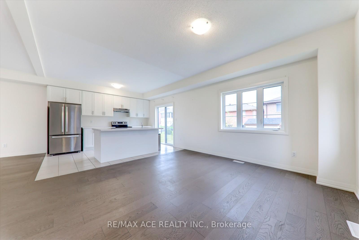
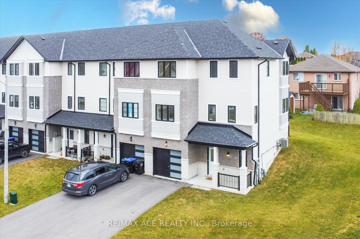
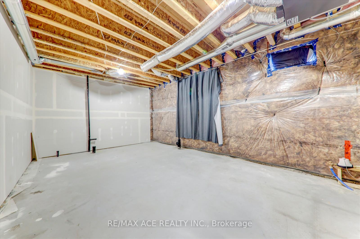
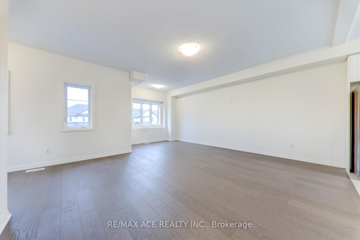
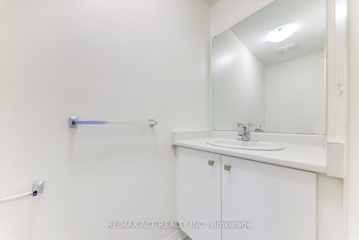
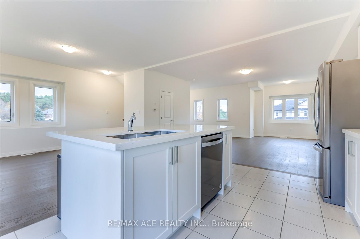
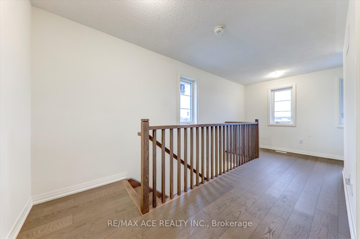
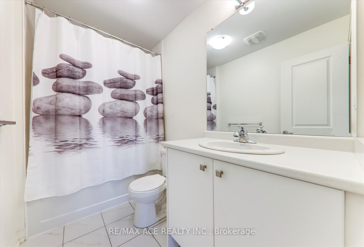
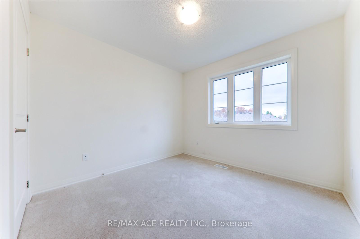
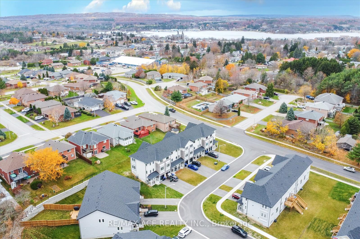
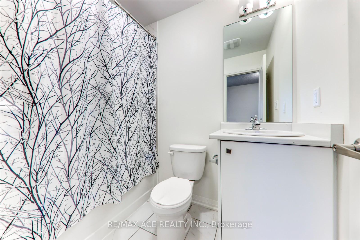
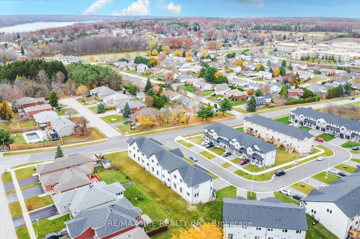








































| Welcome to modern living at its finest in this stunning, newly-built 3-storey townhouse at Pent Towns. Constructed just last year, this elegant home is designed with both style and functionality in mind. It features three spacious bedrooms, including a luxurious primary suite complete with a 4-piece ensuite and a walk-in closet. The open-concept second floor is perfect for gatherings, showcasing sleek laminate and ceramic tile flooring, a gourmet kitchen with stainless steel appliances, a large quartz island, and ample cabinetry. Additional features include hardwood staircases, soaring 9' ceilings, and a conveniently located laundry closet on the third floor. With two dedicated parking spaces and a prime location in a sought-after community, this home offers the perfect blend of comfort and convenience. Just minutes from scenic trails, parks, Highway 93, marinas, downtown shopping, recreation centers, and public transit, its the ideal choice for modern living. Don't miss the chance to own this exceptional property! |
| Price | $599,999 |
| Taxes: | $0.00 |
| Address: | 2 Lahey Cres , Penetanguishene, L9M 0W1, Ontario |
| Lot Size: | 33.02 x 22.60 (Feet) |
| Directions/Cross Streets: | Main St / Thompsons Rd |
| Rooms: | 8 |
| Rooms +: | 1 |
| Bedrooms: | 3 |
| Bedrooms +: | |
| Kitchens: | 1 |
| Family Room: | Y |
| Basement: | Unfinished |
| Approximatly Age: | 0-5 |
| Property Type: | Att/Row/Twnhouse |
| Style: | 3-Storey |
| Exterior: | Stone, Vinyl Siding |
| Garage Type: | Attached |
| (Parking/)Drive: | Available |
| Drive Parking Spaces: | 1 |
| Pool: | None |
| Approximatly Age: | 0-5 |
| Approximatly Square Footage: | 1500-2000 |
| Property Features: | Beach, Hospital, Lake/Pond, Marina, Park |
| Fireplace/Stove: | N |
| Heat Source: | Gas |
| Heat Type: | Forced Air |
| Central Air Conditioning: | Central Air |
| Sewers: | Sewers |
| Water: | Municipal |
| Utilities-Cable: | A |
| Utilities-Hydro: | A |
| Utilities-Gas: | A |
| Utilities-Telephone: | A |
$
%
Years
This calculator is for demonstration purposes only. Always consult a professional
financial advisor before making personal financial decisions.
| Although the information displayed is believed to be accurate, no warranties or representations are made of any kind. |
| RE/MAX ACE REALTY INC. |
- Listing -1 of 0
|
|

Zannatal Ferdoush
Sales Representative
Dir:
647-528-1201
Bus:
647-528-1201
| Virtual Tour | Book Showing | Email a Friend |
Jump To:
At a Glance:
| Type: | Freehold - Att/Row/Twnhouse |
| Area: | Simcoe |
| Municipality: | Penetanguishene |
| Neighbourhood: | Penetanguishene |
| Style: | 3-Storey |
| Lot Size: | 33.02 x 22.60(Feet) |
| Approximate Age: | 0-5 |
| Tax: | $0 |
| Maintenance Fee: | $0 |
| Beds: | 3 |
| Baths: | 3 |
| Garage: | 0 |
| Fireplace: | N |
| Air Conditioning: | |
| Pool: | None |
Locatin Map:
Payment Calculator:

Listing added to your favorite list
Looking for resale homes?

By agreeing to Terms of Use, you will have ability to search up to 236927 listings and access to richer information than found on REALTOR.ca through my website.

