$699,900
Available - For Sale
Listing ID: W9511767
9 Hazelglen Ct. Crt North , Brampton, L6S 1N7, Ontario
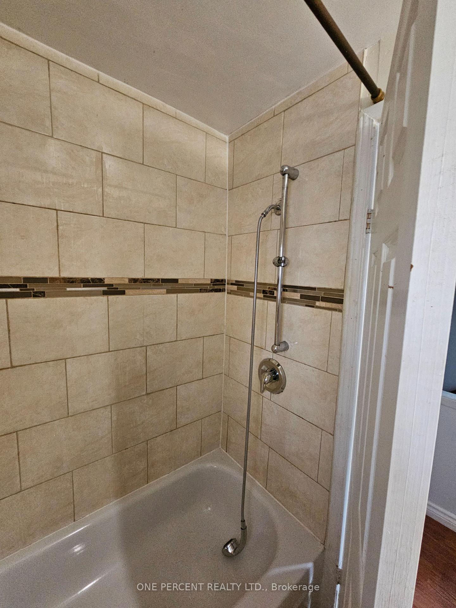
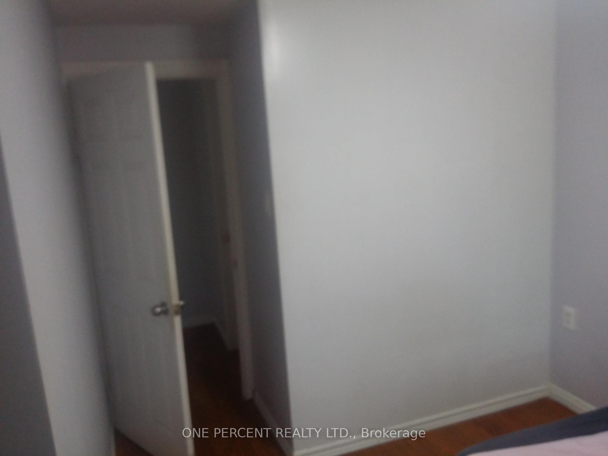
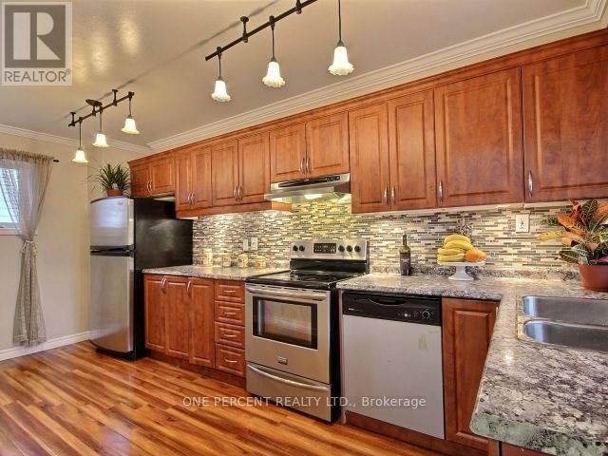
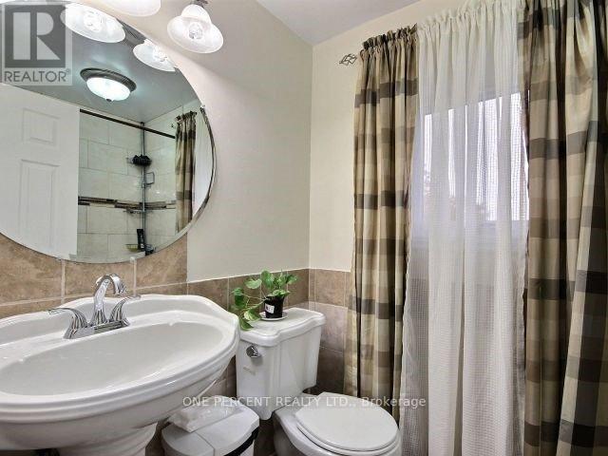
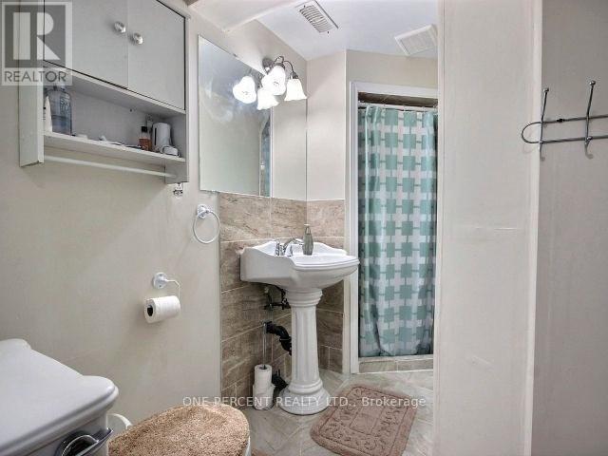
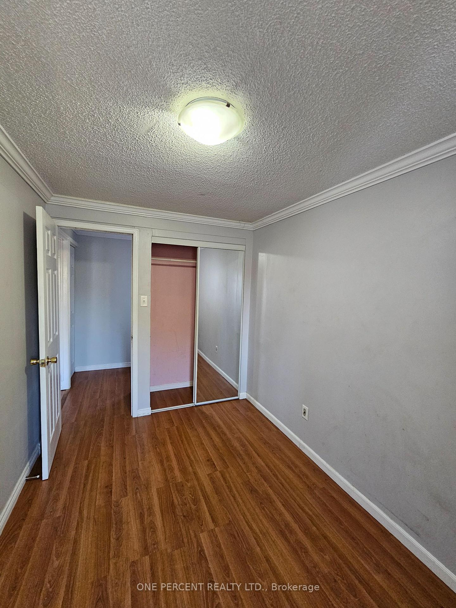
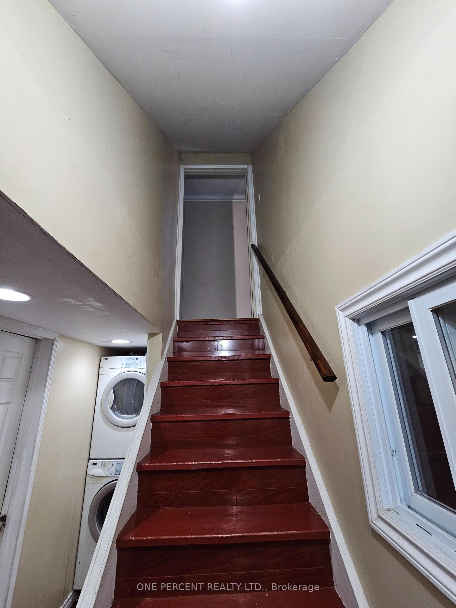
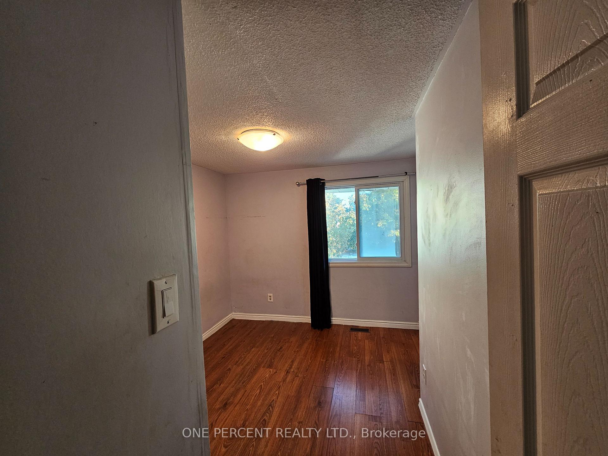
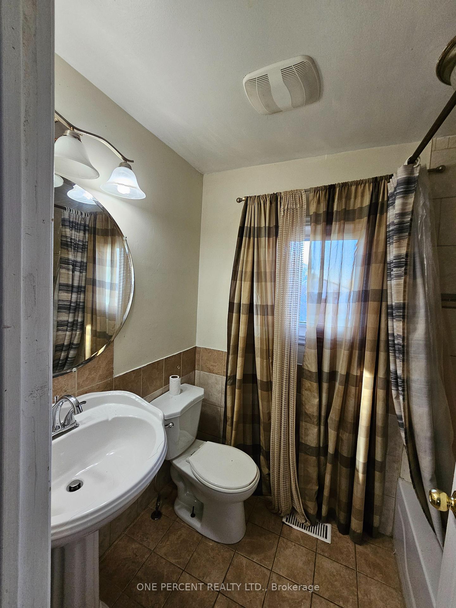
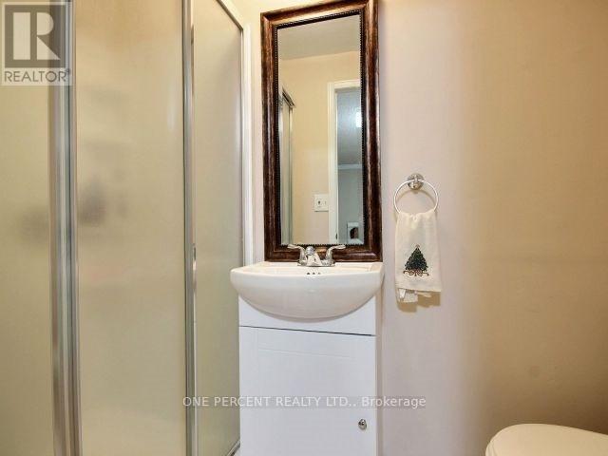
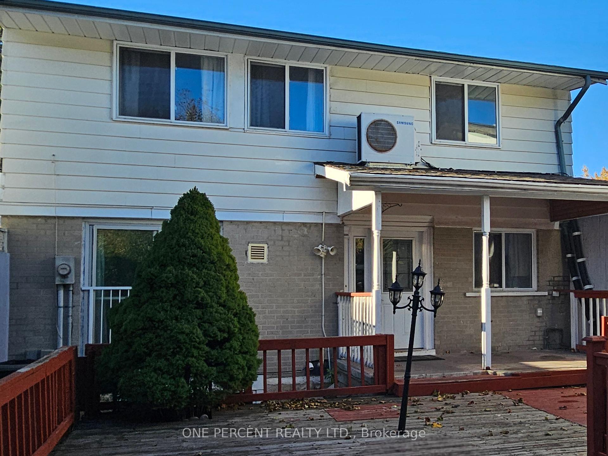
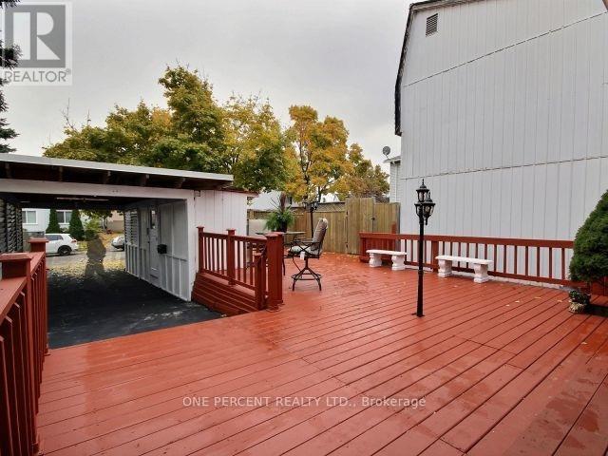
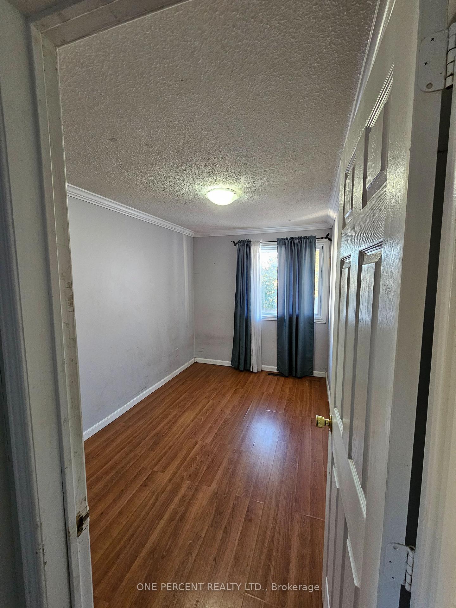













| Discover the charm of this fully detached home, beautifully renovated to meet modern living standards. The heart of the home features a stunning kitchen, adorned with a custom backsplash and equipped with sleek stainless-steel appliances. The spacious master bedroom boasts a private three-piece ensuite for added comfort and convenience. This two-story residence, complete with a finished basement, offers ample space with multiple beautifully appointed bedrooms. With three well-designed washrooms, your family will enjoy both privacy and ease. Situated in a serene, family-friendly neighborhood, this home effortlessly combines tranquility with accessibility. Located moments away from lush parks, reliable public transit, and vibrant shopping centers, including the esteemed Chingacousy Park. Flexible possession dates make this gem even more appealing. Come and experience the perfect blend of comfort and convenience! |
| Extras: N/A |
| Price | $699,900 |
| Taxes: | $3951.46 |
| Address: | 9 Hazelglen Ct. Crt North , Brampton, L6S 1N7, Ontario |
| Lot Size: | 30.00 x 78.87 (Feet) |
| Directions/Cross Streets: | Queen +Dixie |
| Rooms: | 3 |
| Rooms +: | 2 |
| Bedrooms: | 3 |
| Bedrooms +: | 2 |
| Kitchens: | 1 |
| Family Room: | N |
| Basement: | Finished |
| Approximatly Age: | 31-50 |
| Property Type: | Detached |
| Style: | 2-Storey |
| Exterior: | Brick |
| Garage Type: | Carport |
| (Parking/)Drive: | Private |
| Drive Parking Spaces: | 3 |
| Pool: | None |
| Approximatly Age: | 31-50 |
| Approximatly Square Footage: | 1100-1500 |
| Property Features: | Public Trans, Rec Centre, School |
| Fireplace/Stove: | N |
| Heat Source: | Gas |
| Heat Type: | Forced Air |
| Central Air Conditioning: | Central Air |
| Laundry Level: | Lower |
| Elevator Lift: | N |
| Sewers: | Sewers |
| Water: | Municipal |
| Utilities-Hydro: | Y |
| Utilities-Gas: | Y |
$
%
Years
This calculator is for demonstration purposes only. Always consult a professional
financial advisor before making personal financial decisions.
| Although the information displayed is believed to be accurate, no warranties or representations are made of any kind. |
| ONE PERCENT REALTY LTD. |
- Listing -1 of 0
|
|

Zannatal Ferdoush
Sales Representative
Dir:
647-528-1201
Bus:
647-528-1201
| Book Showing | Email a Friend |
Jump To:
At a Glance:
| Type: | Freehold - Detached |
| Area: | Peel |
| Municipality: | Brampton |
| Neighbourhood: | Central Park |
| Style: | 2-Storey |
| Lot Size: | 30.00 x 78.87(Feet) |
| Approximate Age: | 31-50 |
| Tax: | $3,951.46 |
| Maintenance Fee: | $0 |
| Beds: | 3+2 |
| Baths: | 3 |
| Garage: | 0 |
| Fireplace: | N |
| Air Conditioning: | |
| Pool: | None |
Locatin Map:
Payment Calculator:

Listing added to your favorite list
Looking for resale homes?

By agreeing to Terms of Use, you will have ability to search up to 236927 listings and access to richer information than found on REALTOR.ca through my website.

