$924,900
Available - For Sale
Listing ID: W10432309
94 Flamingo Cres , Brampton, L6T 2G7, Ontario
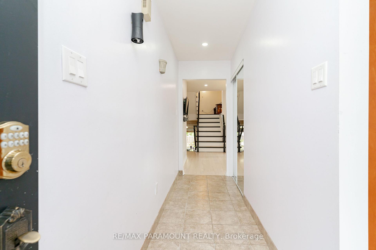
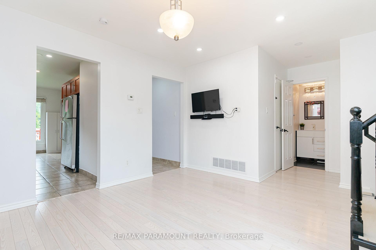
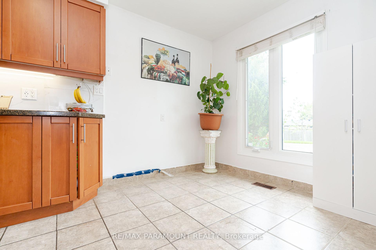
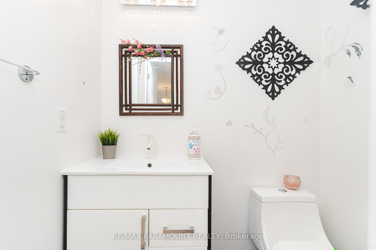
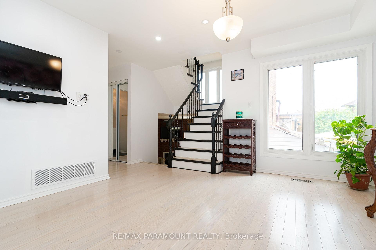
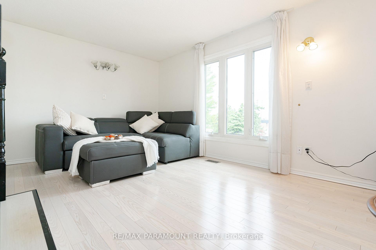
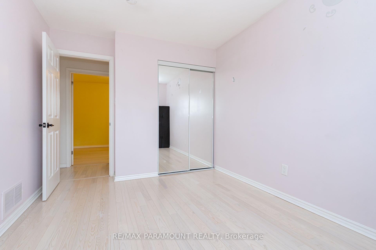
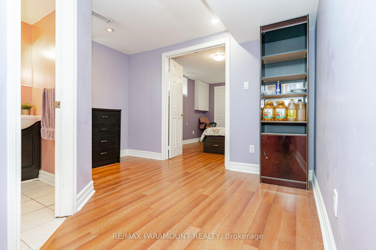
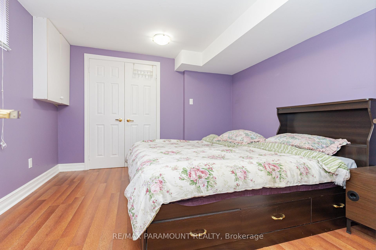
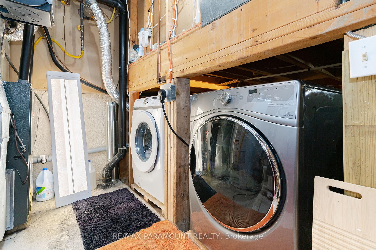
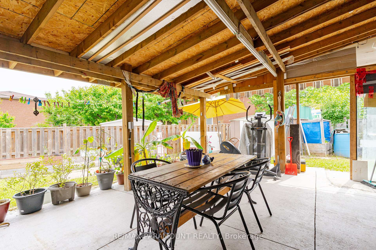
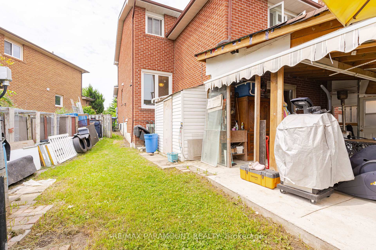
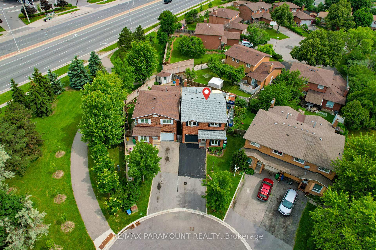
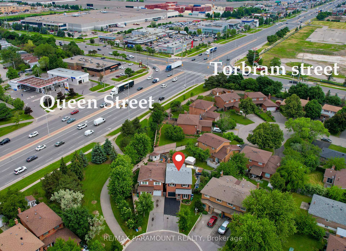
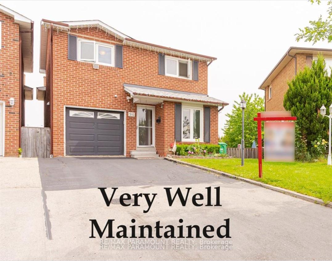
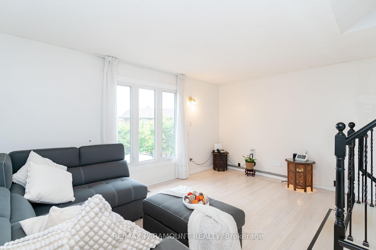
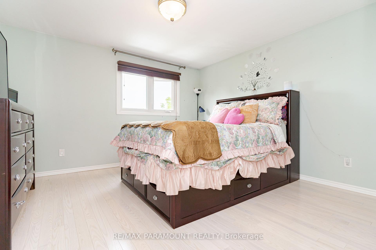
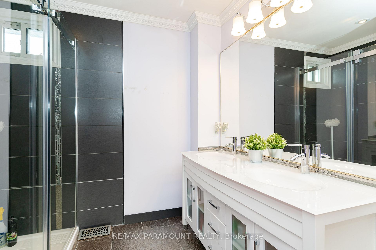
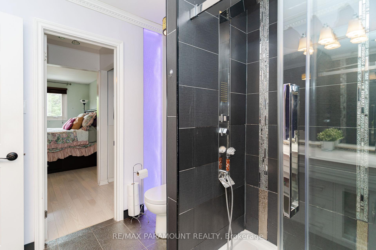
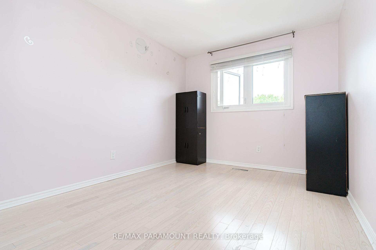
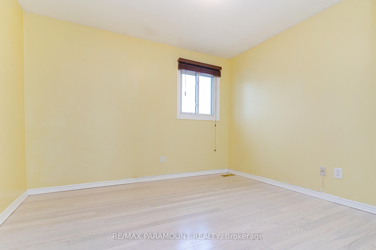
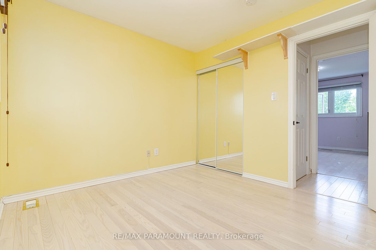
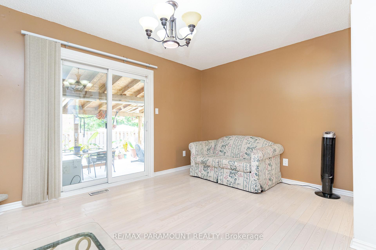
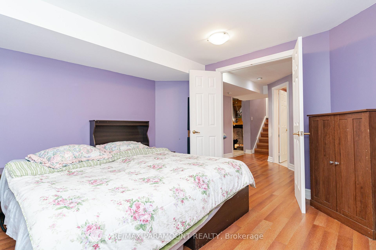
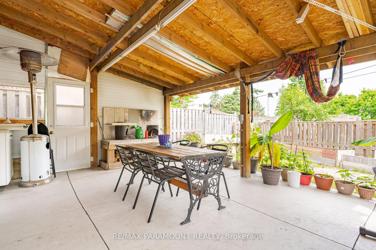
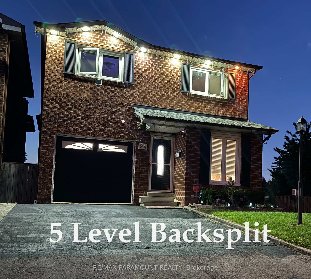
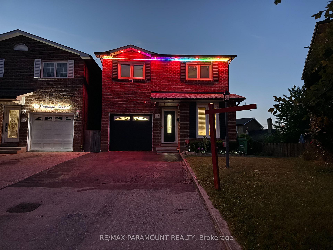
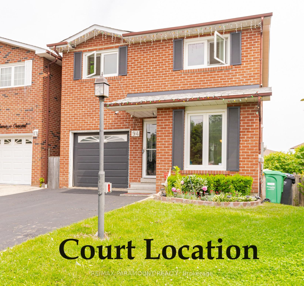
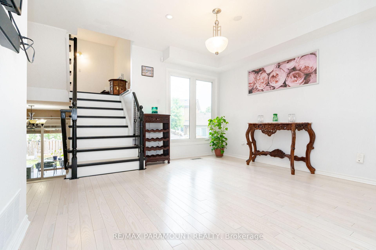
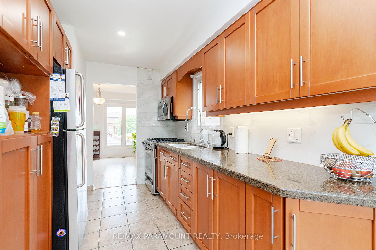
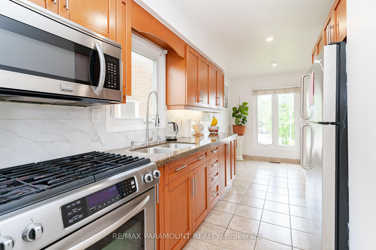
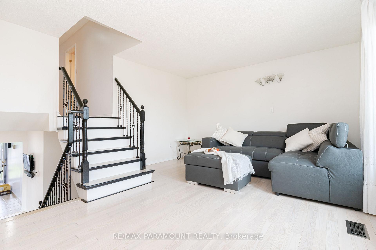
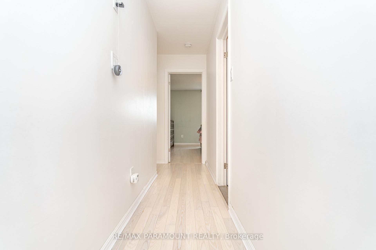
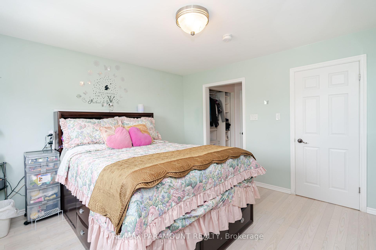
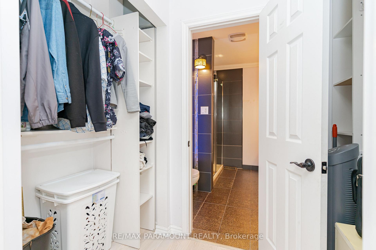
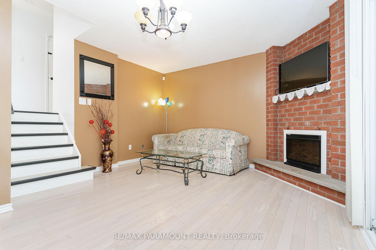
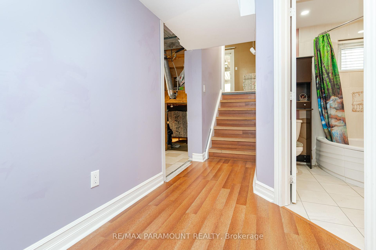
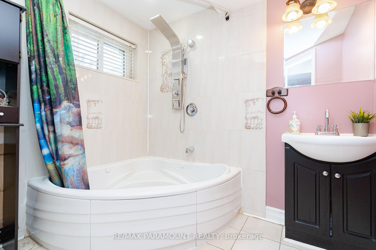
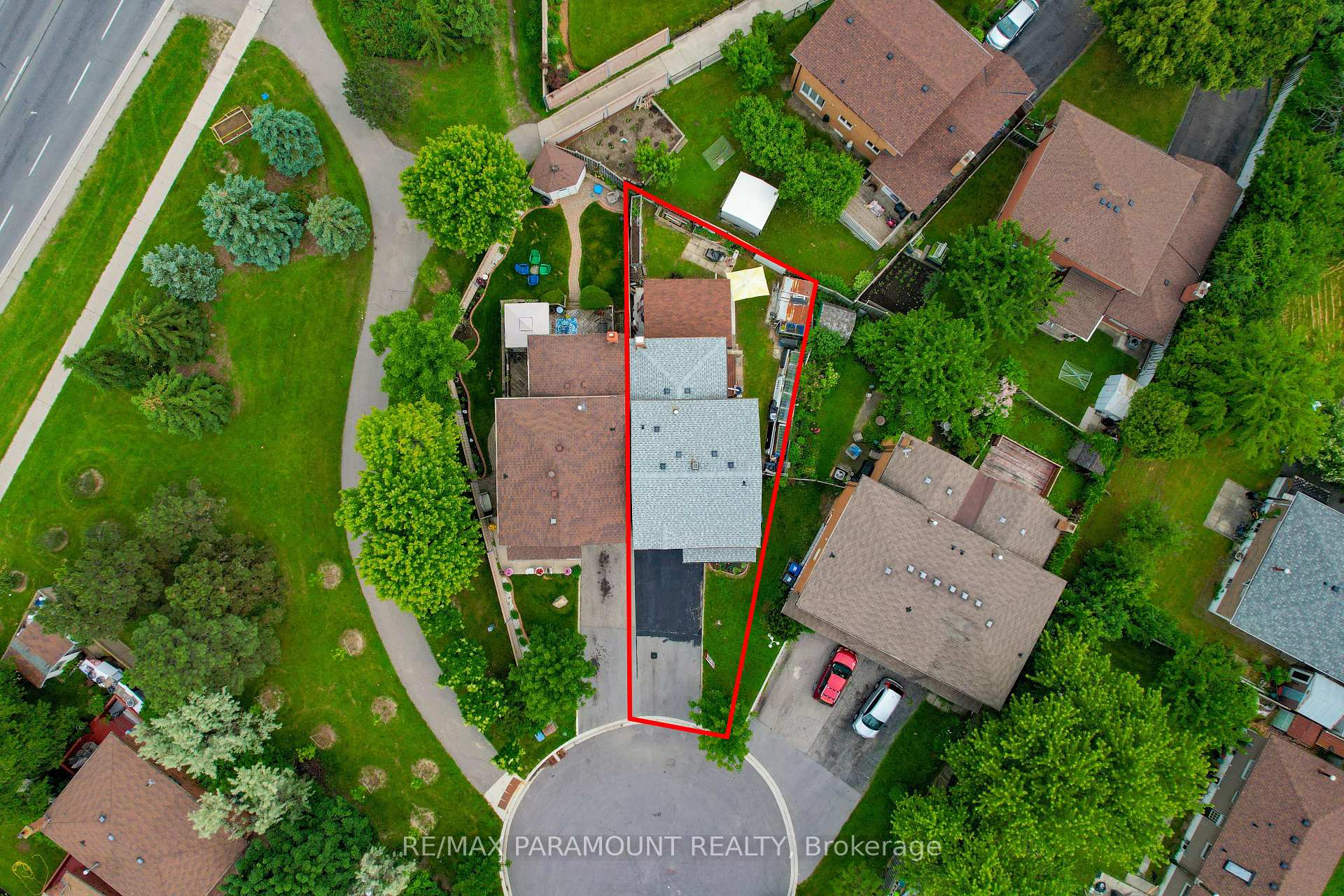







































| A Must See, Ready To Move In, A Beautiful & Well Maintained 5 Level Back Split Detached House Situated On A Pie Lot With So Much Space. Located In A Court Location Which Is In A Desirable & Quiet Neighborhood. A Few Minutes Walk To School, Parks And Public Transits. Features 4 Big Size Bedrooms, 2.5 Bathrooms, Big Living Area And An Additional Extra Large Family Room That Has A Patio Door Walk-Out To Deck. A Separate Floor For A Large Kitchen & A Big Dining Area makes It Unique. A Separate Floor For A Huge Living Room With Extra Large Window. 2nd Floor Features A Large Primary Bedroom Has A Big Wall In Closet With A 4 Pc Ensuite Bathroom And 2 More Good Size Bedrooms. Big Windows And Patio Door Bring In An Abundance Of Natural Light To All The Floors. The Basement Has An Extra Large Bedroom, A 4 Pc Bathroom And A Lot Of Storage Area. Two Lower Levels Can Be Used For The Basement With A Separate Entrance From The Backyard. Large Driveway W/Total 5 Parking Spaces And Well Maintained Back Yard. Multi Color Pot Lights Outside of The House Makes It Beautiful During Night. Do Not Miss This Great Opportunity. |
| Extras: Hardwood Flooring 2016, Windows 2016, Roof 2017, Electric Fireplace -2021, 2nd Floor Bathroom -2022, Gas Stove & Kitchen Backsplash 2023, Hardwired Smoke Alarms. |
| Price | $924,900 |
| Taxes: | $4510.61 |
| Address: | 94 Flamingo Cres , Brampton, L6T 2G7, Ontario |
| Lot Size: | 25.72 x 93.07 (Feet) |
| Directions/Cross Streets: | Queen & Torbram |
| Rooms: | 10 |
| Rooms +: | 3 |
| Bedrooms: | 3 |
| Bedrooms +: | 1 |
| Kitchens: | 1 |
| Family Room: | Y |
| Basement: | Finished, Sep Entrance |
| Property Type: | Detached |
| Style: | Backsplit 5 |
| Exterior: | Brick |
| Garage Type: | Attached |
| (Parking/)Drive: | Private |
| Drive Parking Spaces: | 4 |
| Pool: | None |
| Fireplace/Stove: | N |
| Heat Source: | Gas |
| Heat Type: | Forced Air |
| Central Air Conditioning: | Central Air |
| Sewers: | Sewers |
| Water: | Municipal |
$
%
Years
This calculator is for demonstration purposes only. Always consult a professional
financial advisor before making personal financial decisions.
| Although the information displayed is believed to be accurate, no warranties or representations are made of any kind. |
| RE/MAX PARAMOUNT REALTY |
- Listing -1 of 0
|
|

Zannatal Ferdoush
Sales Representative
Dir:
647-528-1201
Bus:
647-528-1201
| Virtual Tour | Book Showing | Email a Friend |
Jump To:
At a Glance:
| Type: | Freehold - Detached |
| Area: | Peel |
| Municipality: | Brampton |
| Neighbourhood: | Southgate |
| Style: | Backsplit 5 |
| Lot Size: | 25.72 x 93.07(Feet) |
| Approximate Age: | |
| Tax: | $4,510.61 |
| Maintenance Fee: | $0 |
| Beds: | 3+1 |
| Baths: | 3 |
| Garage: | 0 |
| Fireplace: | N |
| Air Conditioning: | |
| Pool: | None |
Locatin Map:
Payment Calculator:

Listing added to your favorite list
Looking for resale homes?

By agreeing to Terms of Use, you will have ability to search up to 236927 listings and access to richer information than found on REALTOR.ca through my website.

