$884,990
Available - For Sale
Listing ID: X10432539
62 VICEROY Mews , Blossom Park - Airport and Area, K1X 0J5, Ontario
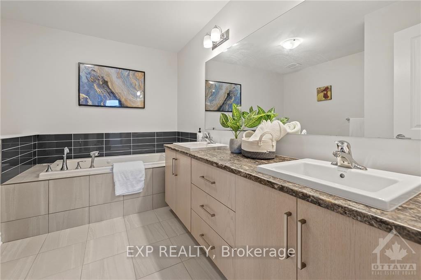
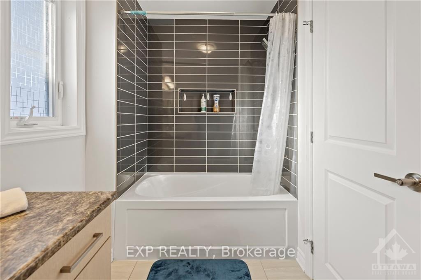
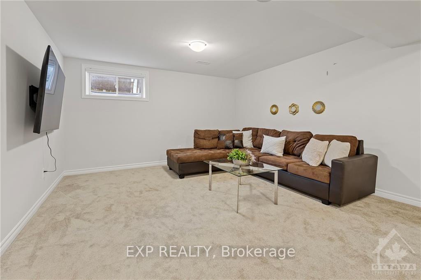
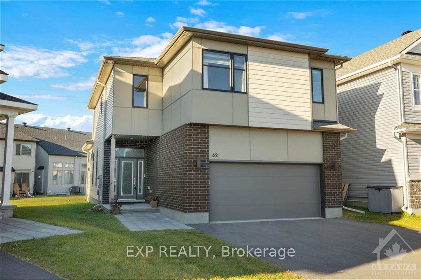
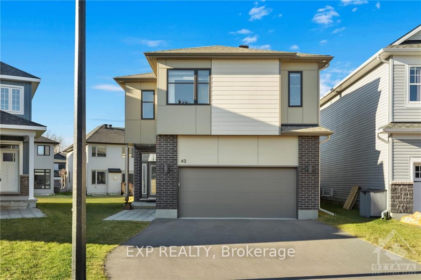
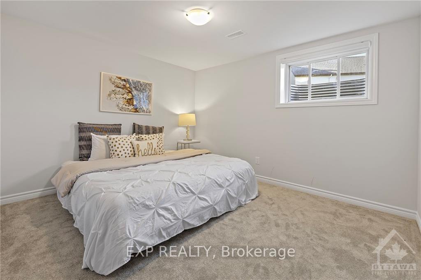
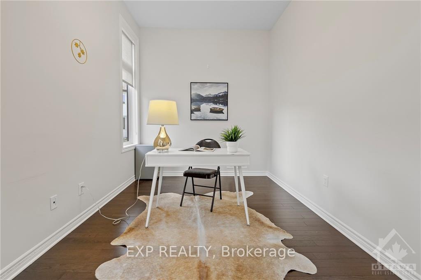
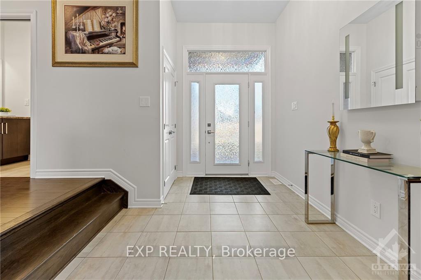
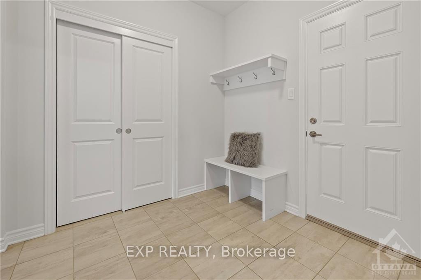
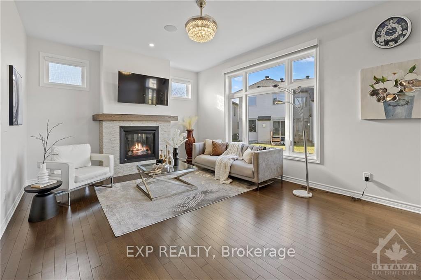
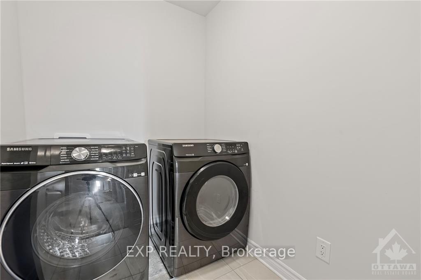
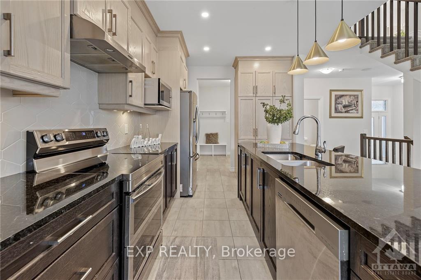

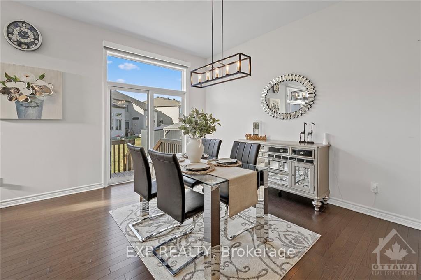
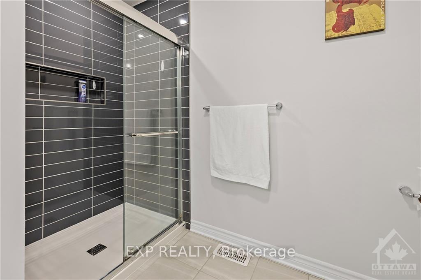
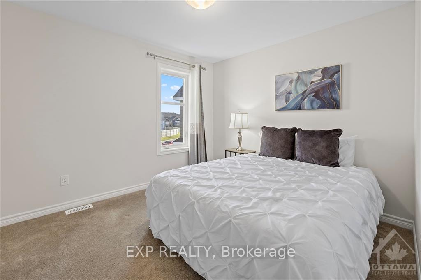
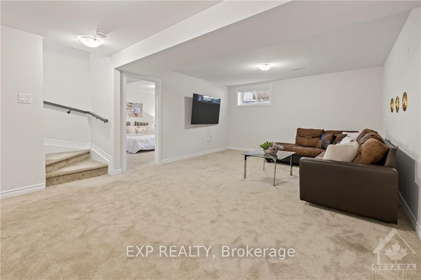
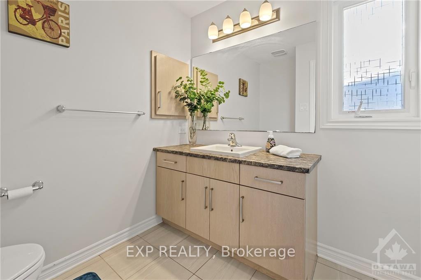
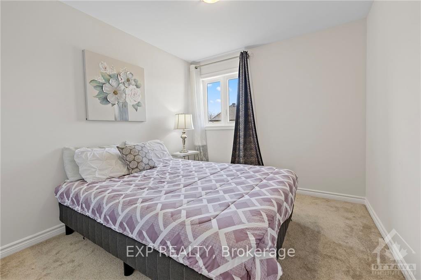
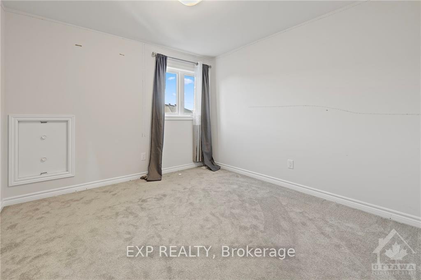
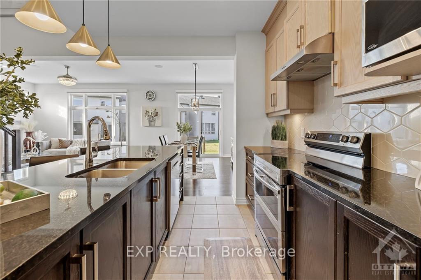
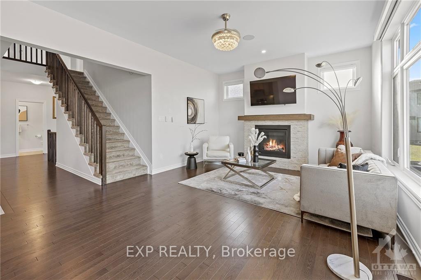
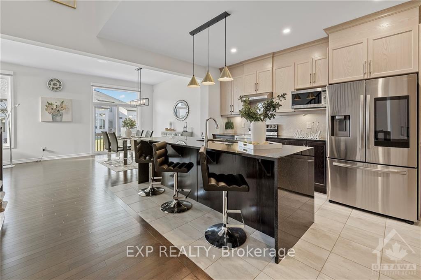
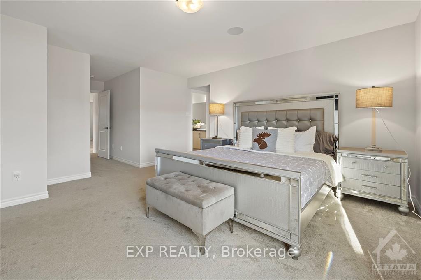
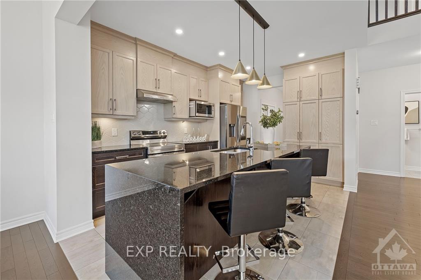

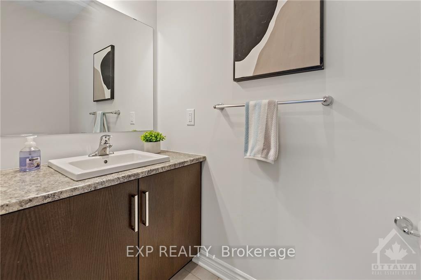
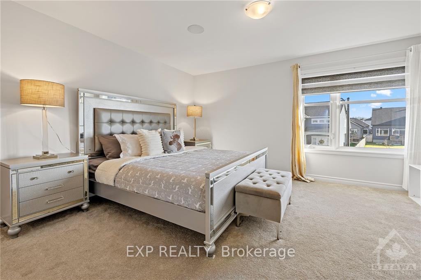
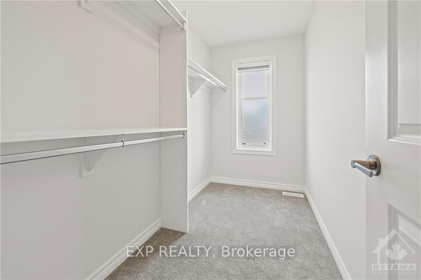
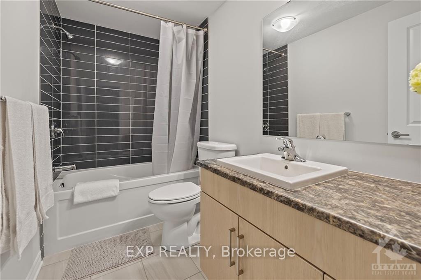






























| Flooring: Hardwood, Discover the perfect blend of style and functionality in this meticulously maintained 35-ft Piper II model by eQ Homes, offering over 3,000 sq. ft. of living space. The main floor features a mudroom, a HOME OFFICE with soaring 10-ft ceilings, and a modern kitchen with a quartz waterfall island, high-end appliances, and two-tone cabinets. The open-concept living room also boasts 10-ft ceilings and built-in speakers throughout the home for an elevated experience. Upstairs, enjoy a walk-in linen closet, a separate laundry room, three full bathrooms, and a luxurious primary suite with an oversized walk-in closet and a grand ensuite featuring a tub with jacuzzi and a separate shower. The fully finished BASEMENT adds even more space, offering a BEDROOM, FULL WASHROOM and a living area, perfect for guests or additional use. Modern touches like automatic blinds complete this thoughtfully designed home. Don't miss this stunning opportunity!! Roof (2022), Furnace (2022), AC (2022), Flooring: Carpet Wall To Wall |
| Price | $884,990 |
| Taxes: | $6295.00 |
| Address: | 62 VICEROY Mews , Blossom Park - Airport and Area, K1X 0J5, Ontario |
| Directions/Cross Streets: | From Miikana Road turn onto Wabikon Cres, then turn onto Viceroy News. |
| Rooms: | 13 |
| Rooms +: | 3 |
| Bedrooms: | 4 |
| Bedrooms +: | 1 |
| Kitchens: | 1 |
| Kitchens +: | 0 |
| Family Room: | N |
| Basement: | Finished, Full |
| Property Type: | Detached |
| Style: | 2-Storey |
| Exterior: | Brick |
| Garage Type: | Attached |
| Pool: | None |
| Property Features: | Public Trans |
| Heat Source: | Gas |
| Heat Type: | Forced Air |
| Central Air Conditioning: | Central Air |
| Sewers: | Sewers |
| Water: | Municipal |
| Utilities-Gas: | Y |
$
%
Years
This calculator is for demonstration purposes only. Always consult a professional
financial advisor before making personal financial decisions.
| Although the information displayed is believed to be accurate, no warranties or representations are made of any kind. |
| EXP REALTY |
- Listing -1 of 0
|
|

Zannatal Ferdoush
Sales Representative
Dir:
647-528-1201
Bus:
647-528-1201
| Virtual Tour | Book Showing | Email a Friend |
Jump To:
At a Glance:
| Type: | Freehold - Detached |
| Area: | Ottawa |
| Municipality: | Blossom Park - Airport and Area |
| Neighbourhood: | 2605 - Blossom Park/Kemp Park/Findlay Creek |
| Style: | 2-Storey |
| Lot Size: | 0.00 x 0.00(Feet) |
| Approximate Age: | |
| Tax: | $6,295 |
| Maintenance Fee: | $0 |
| Beds: | 4+1 |
| Baths: | 4 |
| Garage: | 0 |
| Fireplace: | |
| Air Conditioning: | |
| Pool: | None |
Locatin Map:
Payment Calculator:

Listing added to your favorite list
Looking for resale homes?

By agreeing to Terms of Use, you will have ability to search up to 236927 listings and access to richer information than found on REALTOR.ca through my website.

