$879,900
Available - For Sale
Listing ID: X10432925
3000 Creekside Dr , Unit 601, Hamilton, L9H 7S8, Ontario
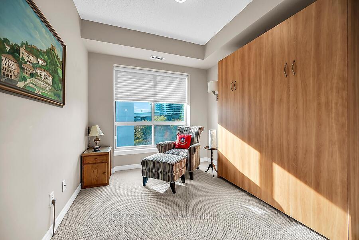
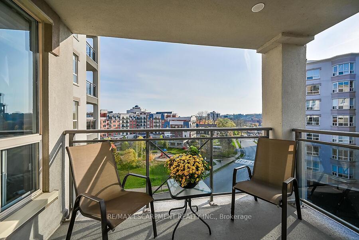
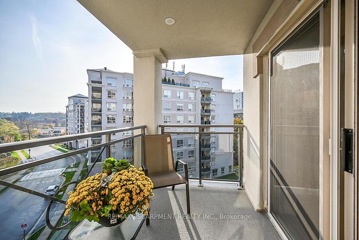
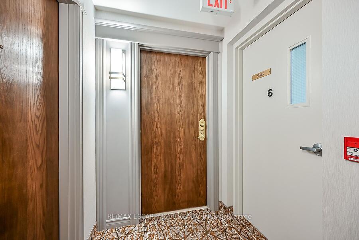
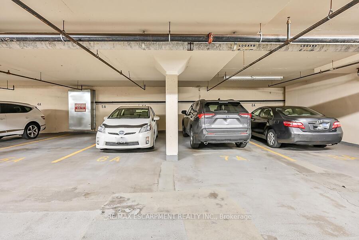
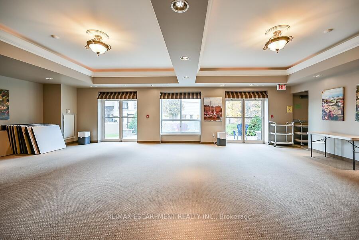
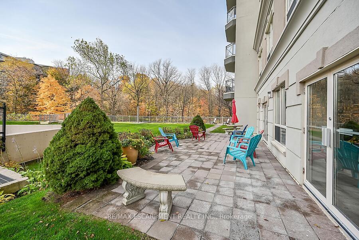
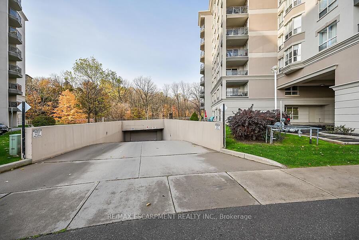
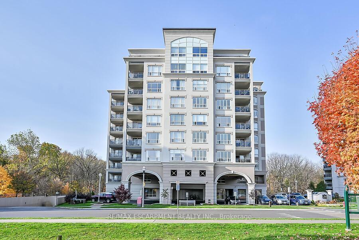
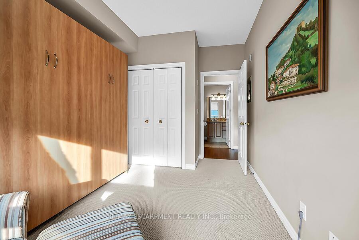
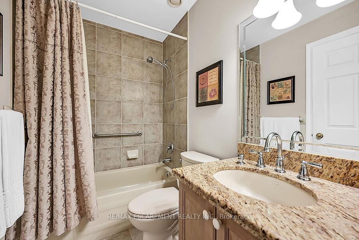
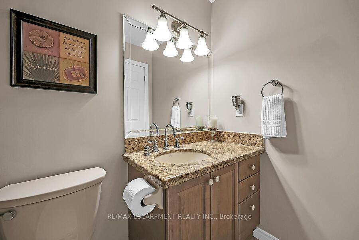
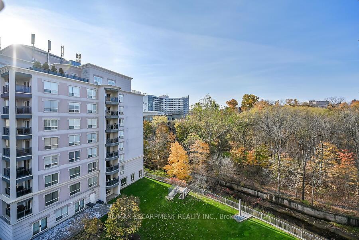
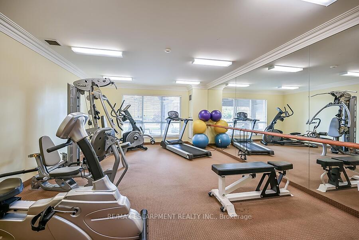
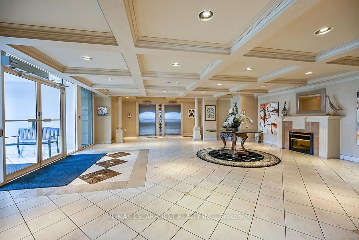
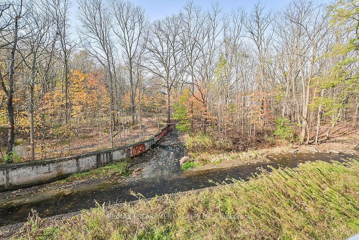
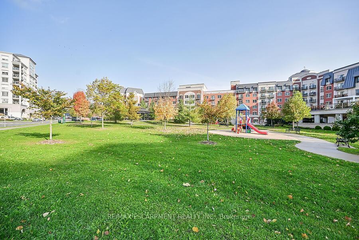
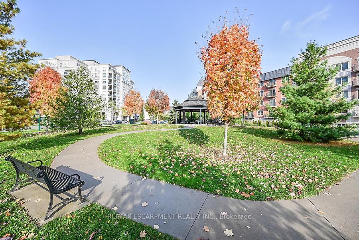
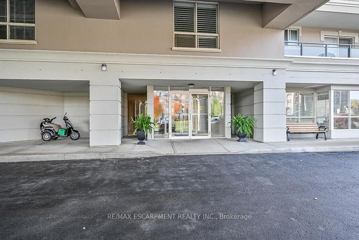
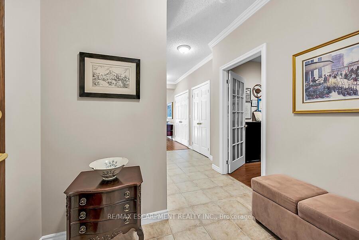
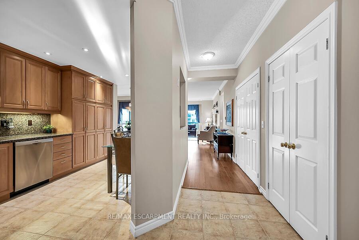
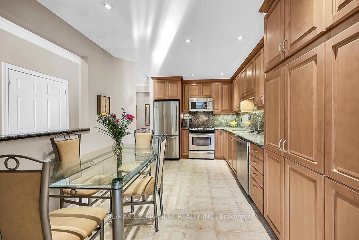
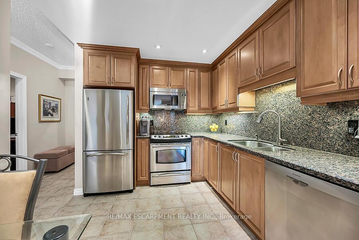
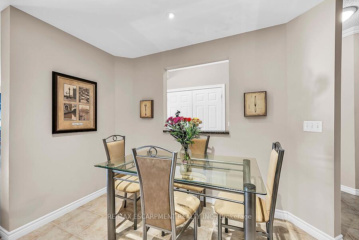
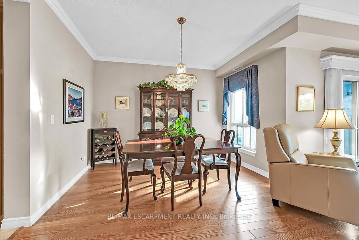
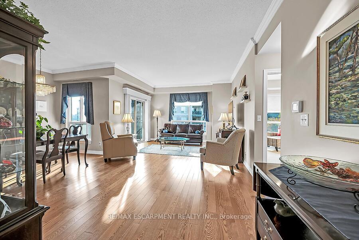
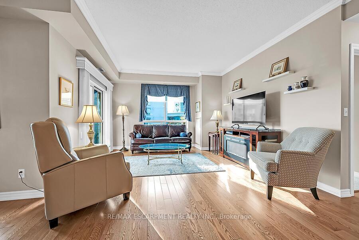
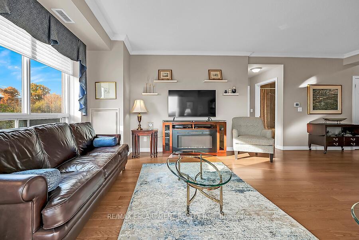
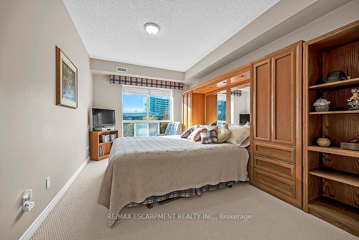
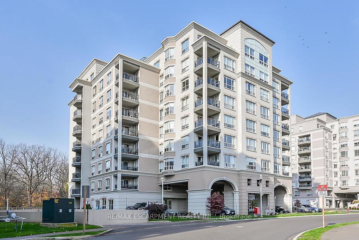
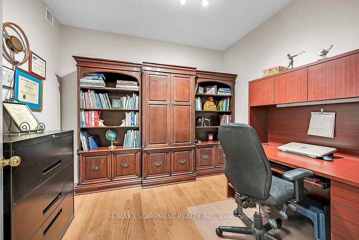
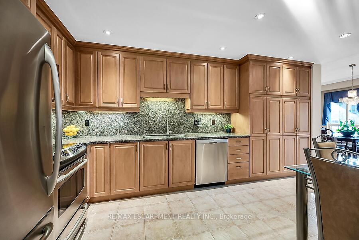
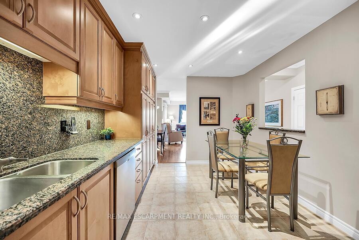
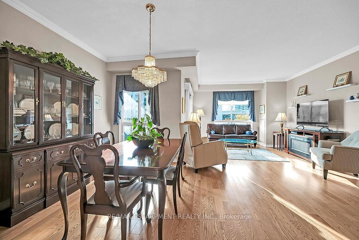
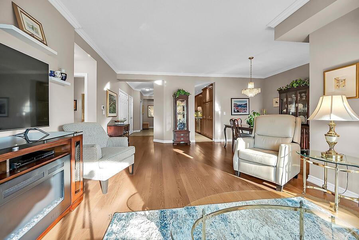
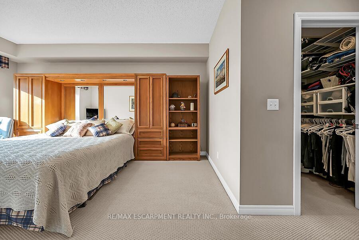
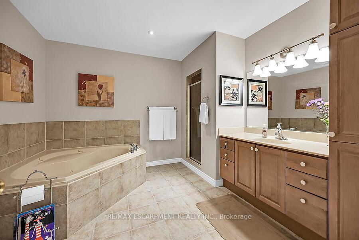
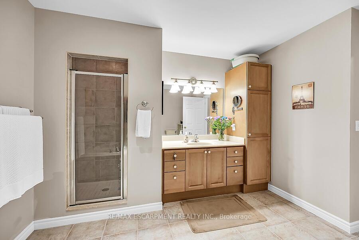
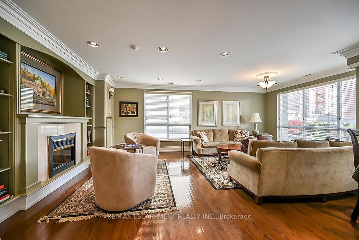
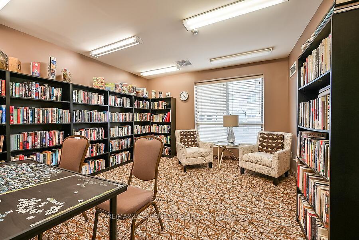








































| Welcome to Spencer Creek Village! The best in luxury living in historic Downtown Dundas, featuring TWO UNDERGROUND PARKING SPOTS! Walk to great shops and restaurants, Conservation walking trails, and public transit. This very well maintained building features a warm and inviting lobby, a lounge, a workshop, party room with kitchen, a library, a fully equipped gym, a guest suite, an outdoor patio surrounded by mature trees, and a car wash station. This "Valley Town" condo has been lovingly maintained by the original owner of 18 years. Spacious & beautifully upgraded to include a gorgeous eat-in kitchen with solid maple cabinets, granite counters & backsplash, large pantry with roll-outs, lazy Susan, and top-of-the-line stainless steel appliances (one year new dishwasher). There are gleaming hardwood floors, crown moldings throughout the living/dining room, and a balcony overlooking the park with a view of the Escarpment. The den has hardwood floors & French door entry. Stacking washer and dryer & shelving, are included in the in-suite laundry. A handy built-in Murphy bed is included in the second bedroom and there is an adjacent 4 piece bathroom. The good-sized primary bedroom has a large walk-in closet, and an upgraded ensuite bathroom with walk-in shower, jetted soaker tub and large linen tower closet. The two underground parking spots are conveniently located next to each other close to the elevator, and there is a good sized storage locker. You'll be proud to call this light & bright condo your home! |
| Price | $879,900 |
| Taxes: | $5929.10 |
| Maintenance Fee: | 1072.83 |
| Address: | 3000 Creekside Dr , Unit 601, Hamilton, L9H 7S8, Ontario |
| Province/State: | Ontario |
| Condo Corporation No | WCP |
| Level | 6 |
| Unit No | 1 |
| Locker No | 66 |
| Directions/Cross Streets: | Governors Road to Ogilvie to Creekside Drive |
| Rooms: | 5 |
| Bedrooms: | 2 |
| Bedrooms +: | 1 |
| Kitchens: | 1 |
| Family Room: | N |
| Basement: | Other |
| Property Type: | Condo Apt |
| Style: | Apartment |
| Exterior: | Stucco/Plaster |
| Garage Type: | Underground |
| Garage(/Parking)Space: | 2.00 |
| Drive Parking Spaces: | 0 |
| Park #1 | |
| Parking Spot: | 6 |
| Parking Type: | Exclusive |
| Legal Description: | A |
| Park #2 | |
| Parking Spot: | 7 |
| Parking Type: | Exclusive |
| Legal Description: | A |
| Exposure: | Ne |
| Balcony: | Open |
| Locker: | Exclusive |
| Pet Permited: | Restrict |
| Approximatly Square Footage: | 1400-1599 |
| Building Amenities: | Bike Storage, Car Wash, Exercise Room, Games Room, Guest Suites, Party/Meeting Room |
| Property Features: | Clear View, Hospital, Level, Library, Park, Place Of Worship |
| Maintenance: | 1072.83 |
| CAC Included: | Y |
| Water Included: | Y |
| Cabel TV Included: | Y |
| Common Elements Included: | Y |
| Heat Included: | Y |
| Parking Included: | Y |
| Building Insurance Included: | Y |
| Fireplace/Stove: | N |
| Heat Source: | Gas |
| Heat Type: | Forced Air |
| Central Air Conditioning: | Central Air |
| Laundry Level: | Main |
$
%
Years
This calculator is for demonstration purposes only. Always consult a professional
financial advisor before making personal financial decisions.
| Although the information displayed is believed to be accurate, no warranties or representations are made of any kind. |
| RE/MAX ESCARPMENT REALTY INC. |
- Listing -1 of 0
|
|

Zannatal Ferdoush
Sales Representative
Dir:
647-528-1201
Bus:
647-528-1201
| Book Showing | Email a Friend |
Jump To:
At a Glance:
| Type: | Condo - Condo Apt |
| Area: | Hamilton |
| Municipality: | Hamilton |
| Neighbourhood: | Dundas |
| Style: | Apartment |
| Lot Size: | x () |
| Approximate Age: | |
| Tax: | $5,929.1 |
| Maintenance Fee: | $1,072.83 |
| Beds: | 2+1 |
| Baths: | 2 |
| Garage: | 2 |
| Fireplace: | N |
| Air Conditioning: | |
| Pool: |
Locatin Map:
Payment Calculator:

Listing added to your favorite list
Looking for resale homes?

By agreeing to Terms of Use, you will have ability to search up to 236927 listings and access to richer information than found on REALTOR.ca through my website.

