$588,000
Available - For Sale
Listing ID: W9389870
1050 Main St East , Unit 509, Milton, L9T 9M3, Ontario
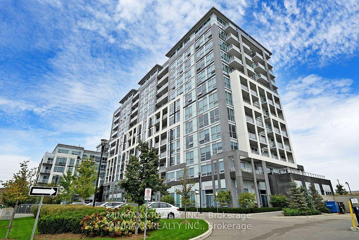
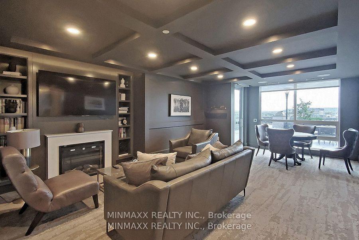
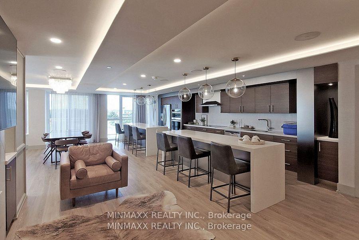
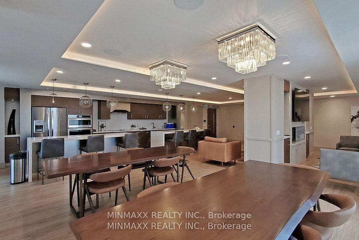
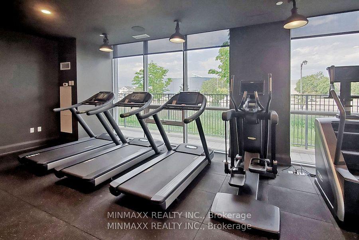
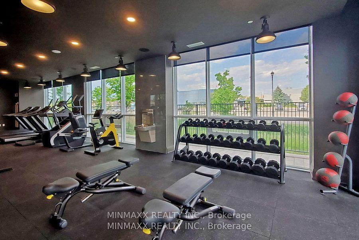
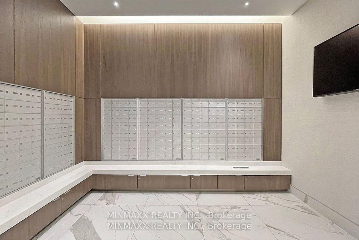
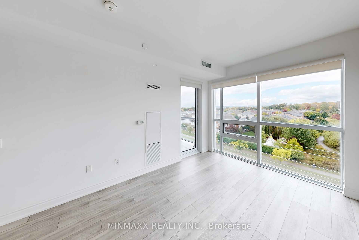
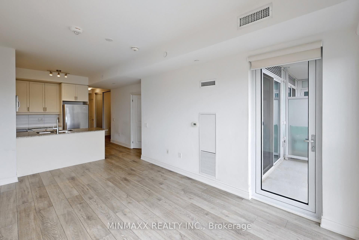
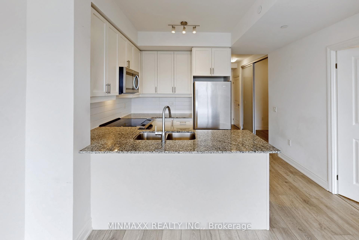
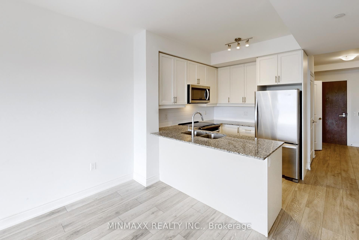
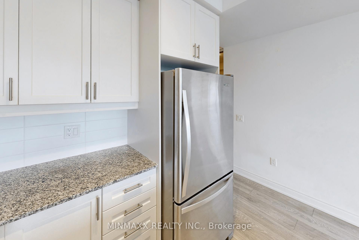
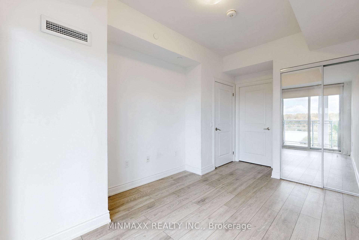
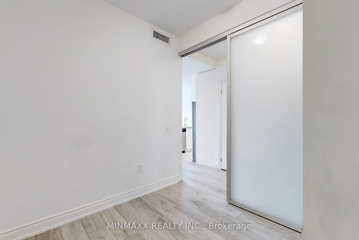
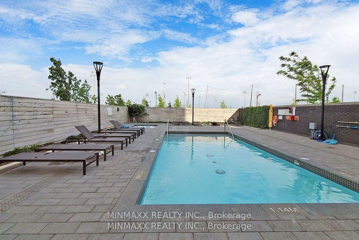
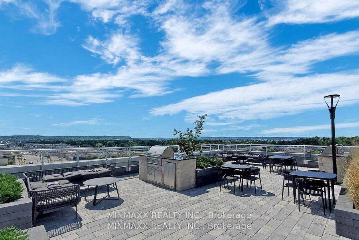
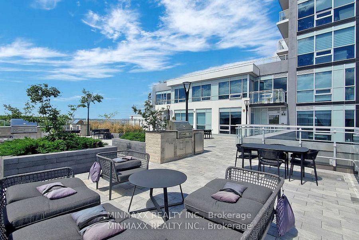
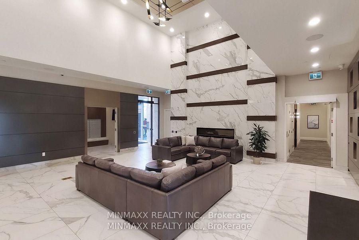
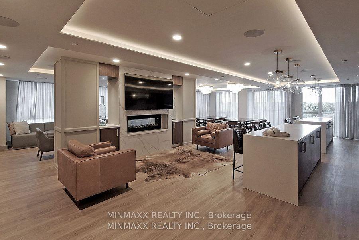
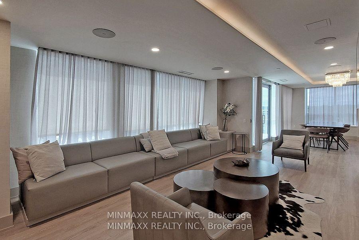
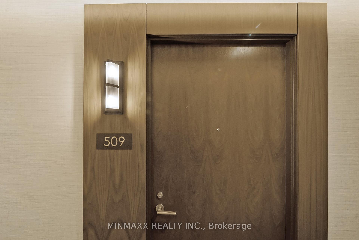
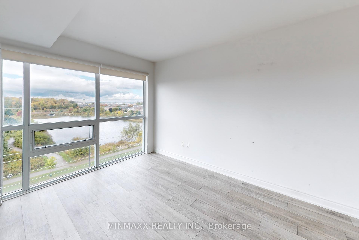
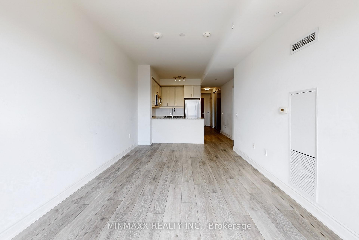
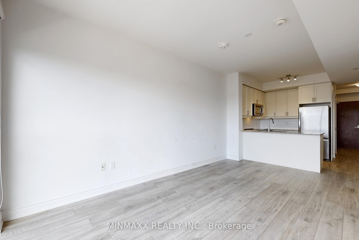
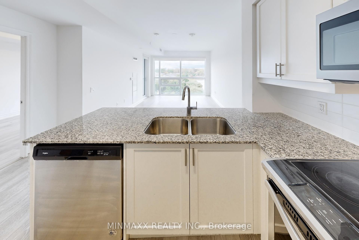
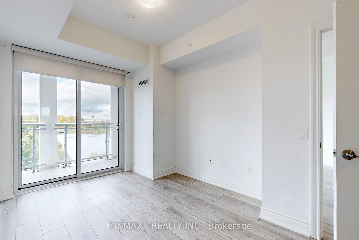
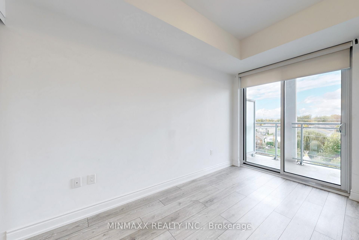
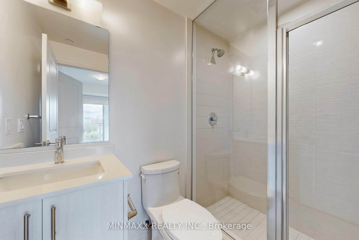
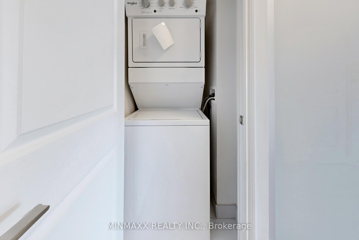
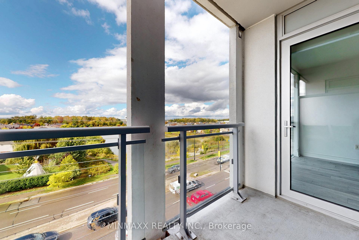
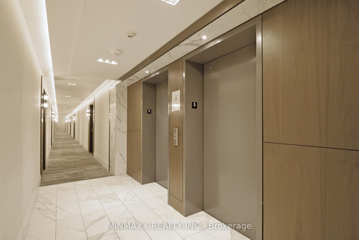
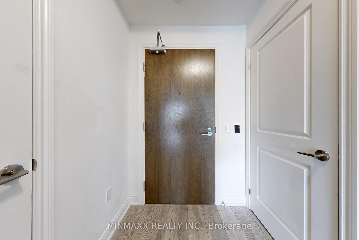
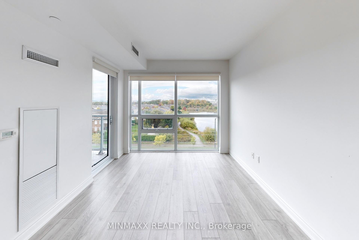
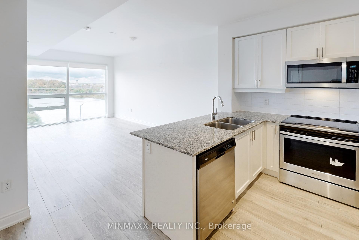
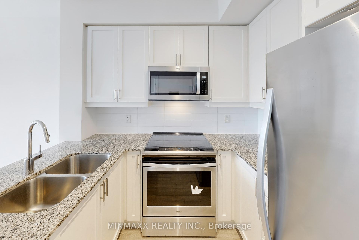
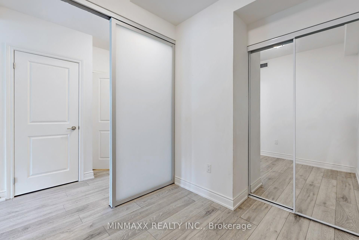
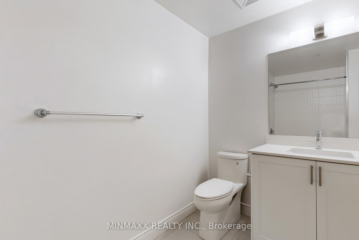
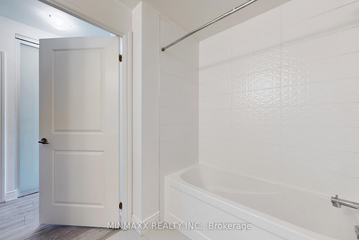
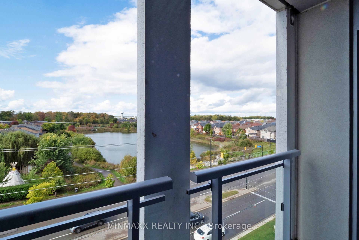
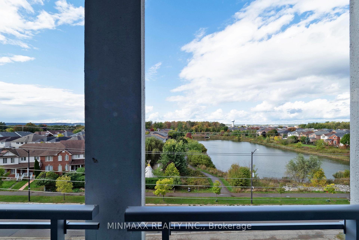








































| Located At Milton's New Iconic Address Of Fernbrook's Art On Main, This Luxurious 1 Bed + 1 Den + 2 Full Baths Suite W/753 SF Living Space Including Balcony & Over 700 SF Interior Space, 9' Ceilings Offers Open Concept Living/Dining Room Combo W/Walk Out To Balcony Overlooking Pond, Family Sized Kitchen W/Modern Cabinetry, Granite Countertops, Bf Bar, Backsplash & Stainless Steel Appliances, Large Master Suite W/3 Pc Ensuite With Stand-Up Glass Shower & W/O To Balcony, Good Sized Den W/Mirrored Closet and Sliding Doors That Can Be Used As 2nd Bedroom, Upscale Laminate Floorings, Underground Parking & Locker. |
| Extras: 24Hr Concierge, Gym, Yoga Rm, Outdoor Pool & Hot Tub, Party Rm W/Chef's Kitchen, Lounge/Library, Outdoor Terrace, Pet Spa. Walk To Go Station, Shopping, Amenities Or Arts Centre Next Door To Watch A Favourite Performance Once Its Show Time! |
| Price | $588,000 |
| Taxes: | $2435.02 |
| Maintenance Fee: | 594.93 |
| Address: | 1050 Main St East , Unit 509, Milton, L9T 9M3, Ontario |
| Province/State: | Ontario |
| Condo Corporation No | HSCC |
| Level | 5 |
| Unit No | 9 |
| Directions/Cross Streets: | Main St E / Thompson Rd |
| Rooms: | 5 |
| Bedrooms: | 1 |
| Bedrooms +: | 1 |
| Kitchens: | 1 |
| Family Room: | N |
| Basement: | None |
| Approximatly Age: | 0-5 |
| Property Type: | Condo Apt |
| Style: | Apartment |
| Exterior: | Concrete, Other |
| Garage Type: | Underground |
| Garage(/Parking)Space: | 1.00 |
| Drive Parking Spaces: | 1 |
| Park #1 | |
| Parking Type: | Owned |
| Legal Description: | B/77 |
| Exposure: | N |
| Balcony: | Open |
| Locker: | Owned |
| Pet Permited: | Restrict |
| Approximatly Age: | 0-5 |
| Approximatly Square Footage: | 700-799 |
| Property Features: | Arts Centre, Hospital, Park, Public Transit, Rec Centre, School |
| Maintenance: | 594.93 |
| CAC Included: | Y |
| Common Elements Included: | Y |
| Heat Included: | Y |
| Parking Included: | Y |
| Building Insurance Included: | Y |
| Fireplace/Stove: | N |
| Heat Source: | Gas |
| Heat Type: | Forced Air |
| Central Air Conditioning: | Central Air |
| Laundry Level: | Main |
| Elevator Lift: | Y |
$
%
Years
This calculator is for demonstration purposes only. Always consult a professional
financial advisor before making personal financial decisions.
| Although the information displayed is believed to be accurate, no warranties or representations are made of any kind. |
| MINMAXX REALTY INC. |
- Listing -1 of 0
|
|

Zannatal Ferdoush
Sales Representative
Dir:
647-528-1201
Bus:
647-528-1201
| Virtual Tour | Book Showing | Email a Friend |
Jump To:
At a Glance:
| Type: | Condo - Condo Apt |
| Area: | Halton |
| Municipality: | Milton |
| Neighbourhood: | Dempsey |
| Style: | Apartment |
| Lot Size: | x () |
| Approximate Age: | 0-5 |
| Tax: | $2,435.02 |
| Maintenance Fee: | $594.93 |
| Beds: | 1+1 |
| Baths: | 2 |
| Garage: | 1 |
| Fireplace: | N |
| Air Conditioning: | |
| Pool: |
Locatin Map:
Payment Calculator:

Listing added to your favorite list
Looking for resale homes?

By agreeing to Terms of Use, you will have ability to search up to 236927 listings and access to richer information than found on REALTOR.ca through my website.

