$4,899,000
Available - For Sale
Listing ID: E9397985
200 Woodbine Ave , Unit 601, Toronto, M4L 3P2, Ontario
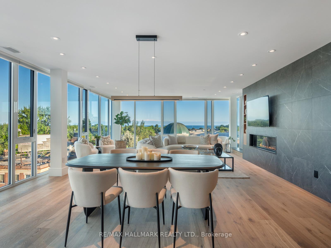
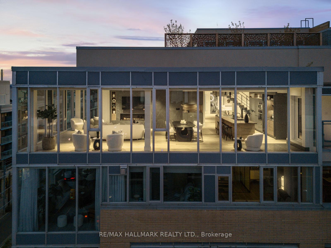
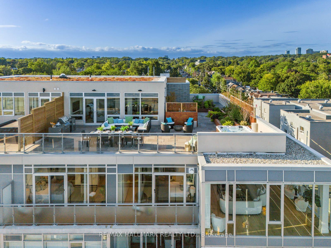
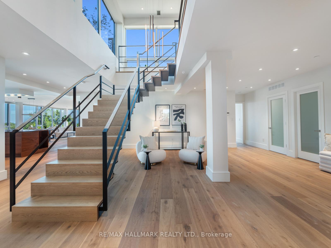
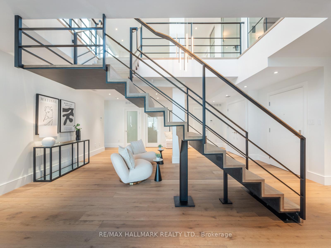
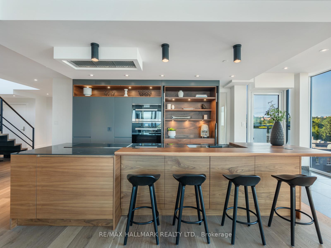
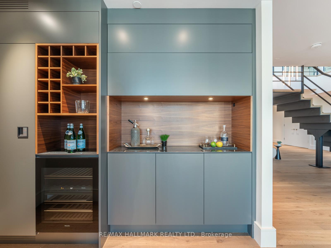
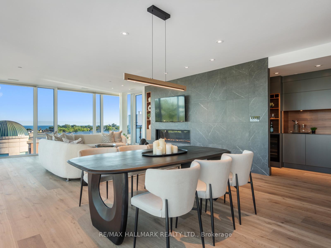
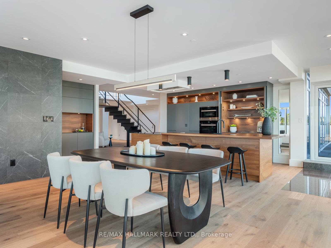
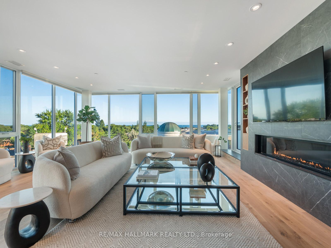
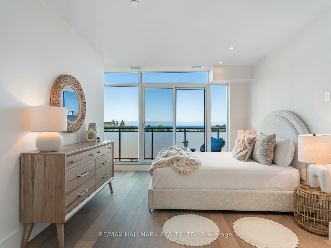
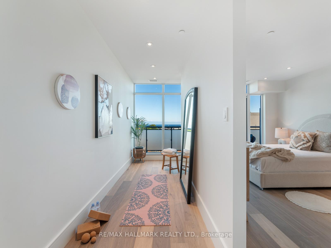
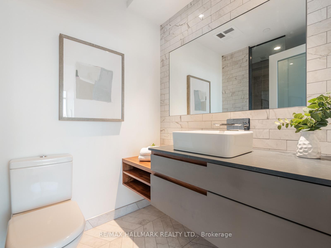
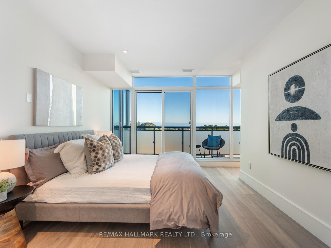
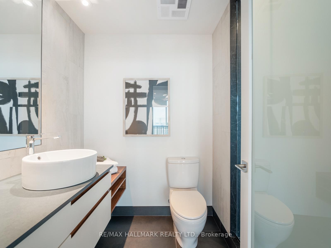
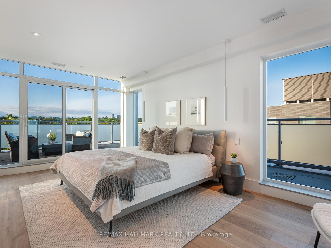
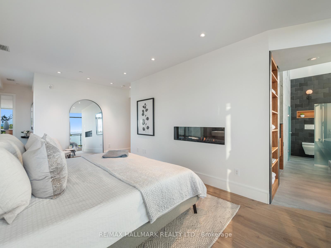
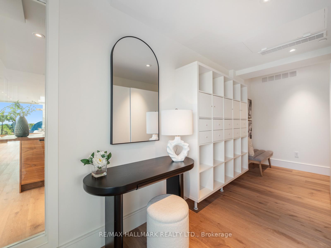
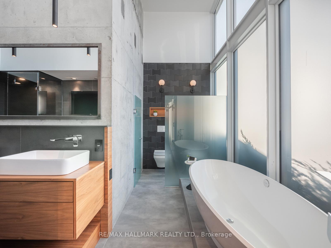
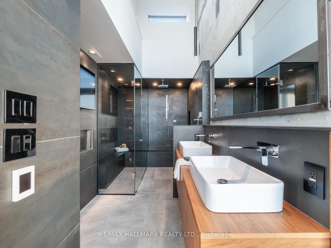
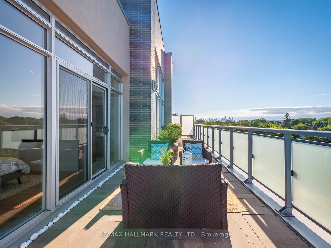
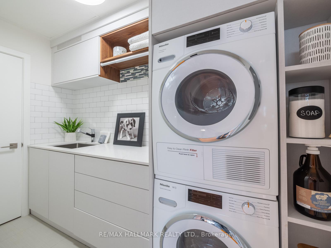
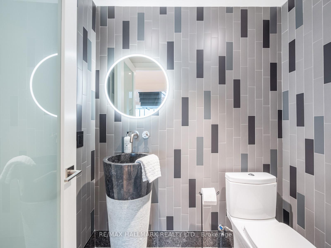
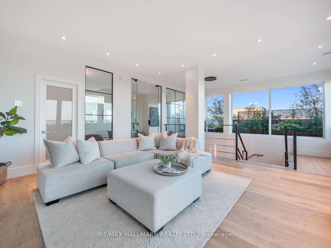
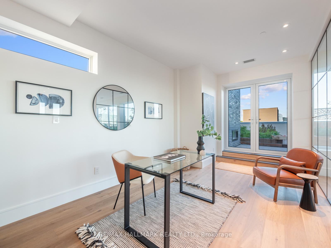
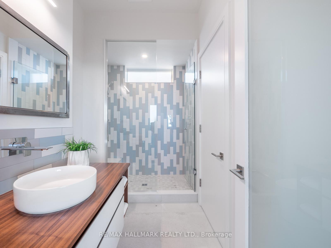
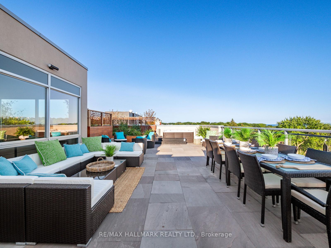
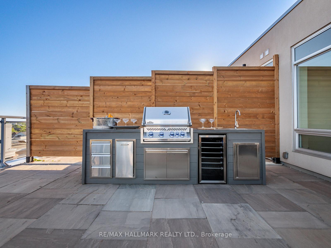
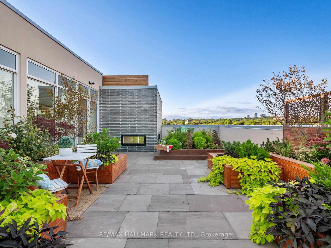
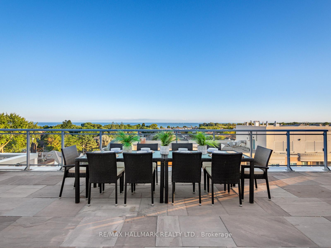
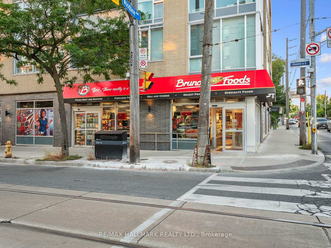
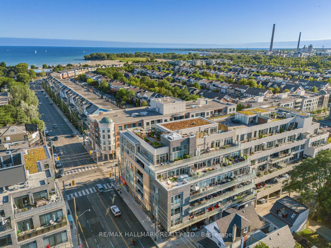
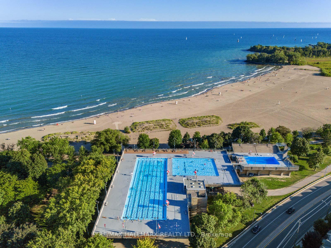
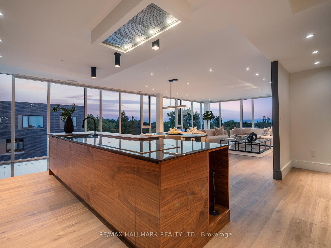
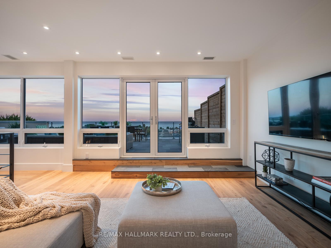
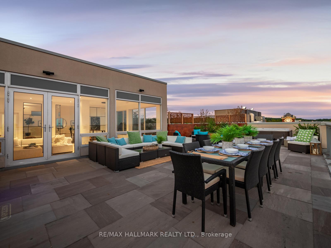
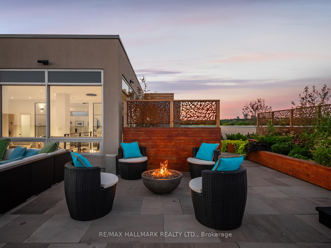
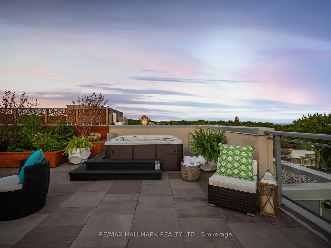
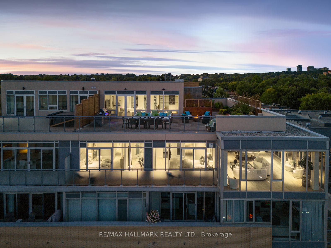
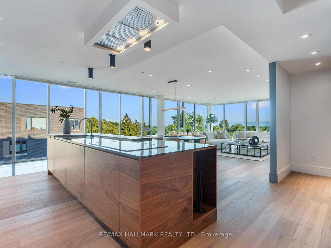
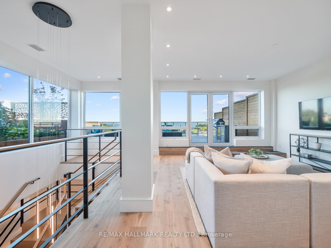
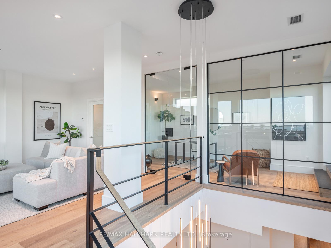
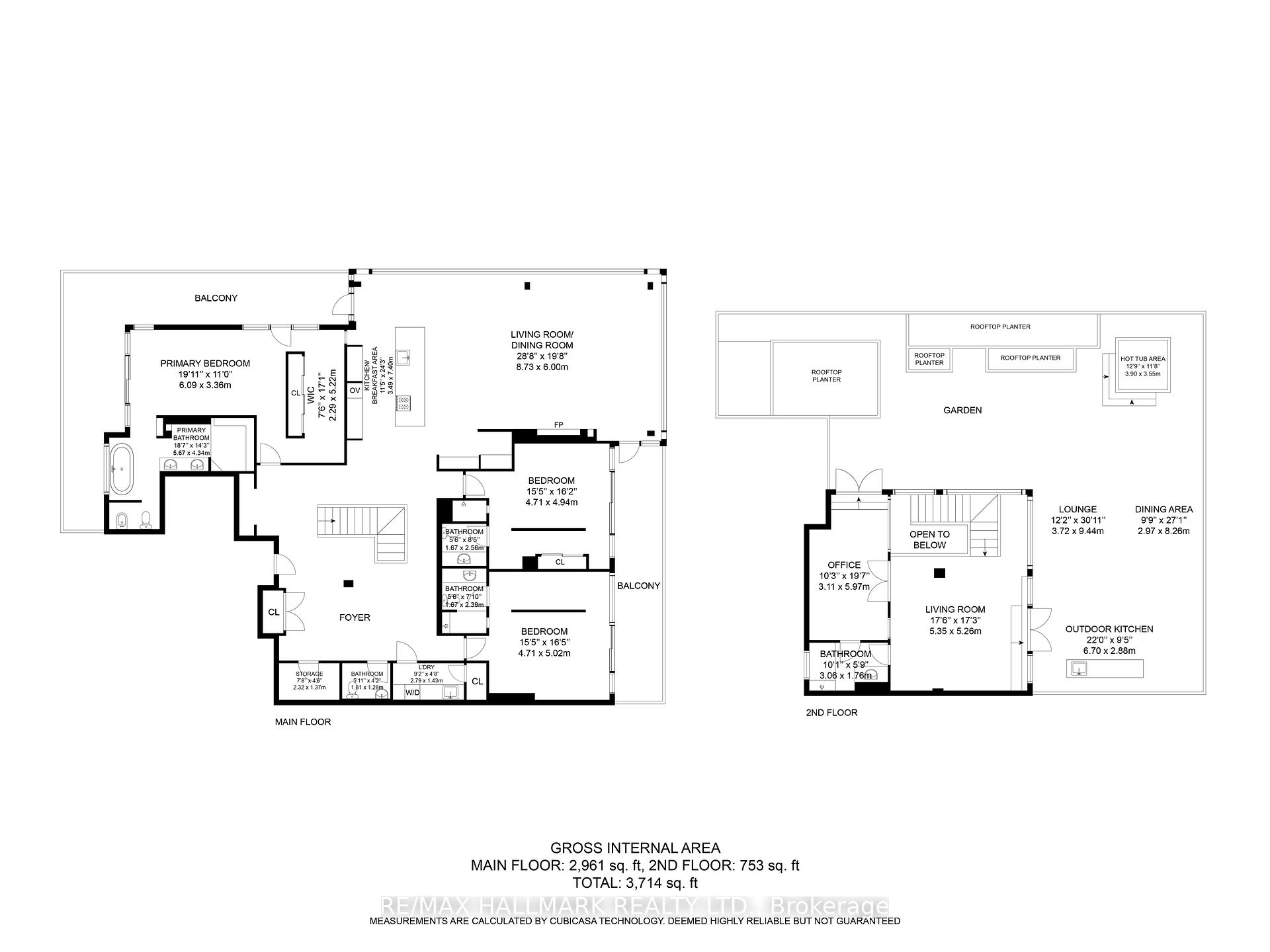











































| Step into a world of luxury and sophistication with this stunning two-storey, three-bedroom, five-bath corner penthouse in Toronto's coveted Beach neighbourhood. Spanning approximately 3,700 sq ft of meticulously designed interior space and complemented by 2,300 sq ft of private terraces, this residence offers breathtaking views of Lake Ontario and the city skyline. The grand foyer, with its soaring 20-foot ceiling and striking architectural staircase, sets the tone for the elegance within. The open-concept main floor is bathed in natural light, featuring a gourmet chef's kitchen with top-of-the-line Miele appliances and custom cabinetry. The luxurious primary suite is a serene retreat with a double-sided fireplace, spa-like ensuite, and access to a private terrace. Two additional bedrooms offer ensuites and terrace access, providing privacy and comfort for family or guests. The upper level is an entertainer's dream with a lounge, office & 3pc bath. The rooftop terrace, overlooking Lake Ontario, offers a custom outdoor kitchen, fire pit, hot tub, and zen garden, the perfect space for relaxing and hosting unforgettable gatherings. Complete with two parking spaces and a private storage room, this penthouse offers the ideal blend of convenience, urban excitement, and tranquillity. |
| Extras: Enjoy the privacy and exclusivity that this remarkable residence uniquely affords, all while being less than 20 minutes to downtown. |
| Price | $4,899,000 |
| Taxes: | $14820.92 |
| Maintenance Fee: | 2078.85 |
| Address: | 200 Woodbine Ave , Unit 601, Toronto, M4L 3P2, Ontario |
| Province/State: | Ontario |
| Condo Corporation No | TSCC |
| Level | 6 |
| Unit No | 1 |
| Directions/Cross Streets: | Queen St. East / Woodbine Ave |
| Rooms: | 9 |
| Bedrooms: | 3 |
| Bedrooms +: | 1 |
| Kitchens: | 1 |
| Family Room: | Y |
| Basement: | None |
| Property Type: | Condo Apt |
| Style: | 2-Storey |
| Exterior: | Brick |
| Garage Type: | Underground |
| Garage(/Parking)Space: | 2.00 |
| Drive Parking Spaces: | 2 |
| Park #1 | |
| Parking Type: | Owned |
| Legal Description: | Level B/Unit 18 |
| Park #2 | |
| Parking Type: | Owned |
| Legal Description: | Level B/Unit 19 |
| Exposure: | Se |
| Balcony: | Terr |
| Locker: | Owned |
| Pet Permited: | Restrict |
| Approximatly Square Footage: | 3500-3749 |
| Building Amenities: | Bbqs Allowed, Visitor Parking |
| Property Features: | Beach, Lake/Pond, Marina, Park, Public Transit, School |
| Maintenance: | 2078.85 |
| Water Included: | Y |
| Common Elements Included: | Y |
| Parking Included: | Y |
| Building Insurance Included: | Y |
| Fireplace/Stove: | Y |
| Heat Source: | Electric |
| Heat Type: | Heat Pump |
| Central Air Conditioning: | Central Air |
| Ensuite Laundry: | Y |
| Elevator Lift: | Y |
$
%
Years
This calculator is for demonstration purposes only. Always consult a professional
financial advisor before making personal financial decisions.
| Although the information displayed is believed to be accurate, no warranties or representations are made of any kind. |
| RE/MAX HALLMARK REALTY LTD. |
- Listing -1 of 0
|
|

Zannatal Ferdoush
Sales Representative
Dir:
647-528-1201
Bus:
647-528-1201
| Virtual Tour | Book Showing | Email a Friend |
Jump To:
At a Glance:
| Type: | Condo - Condo Apt |
| Area: | Toronto |
| Municipality: | Toronto |
| Neighbourhood: | The Beaches |
| Style: | 2-Storey |
| Lot Size: | x () |
| Approximate Age: | |
| Tax: | $14,820.92 |
| Maintenance Fee: | $2,078.85 |
| Beds: | 3+1 |
| Baths: | 5 |
| Garage: | 2 |
| Fireplace: | Y |
| Air Conditioning: | |
| Pool: |
Locatin Map:
Payment Calculator:

Listing added to your favorite list
Looking for resale homes?

By agreeing to Terms of Use, you will have ability to search up to 236927 listings and access to richer information than found on REALTOR.ca through my website.

