$2,750
Available - For Rent
Listing ID: C10432530
633 Bay St , Unit 2621, Toronto, M5G 2G4, Ontario
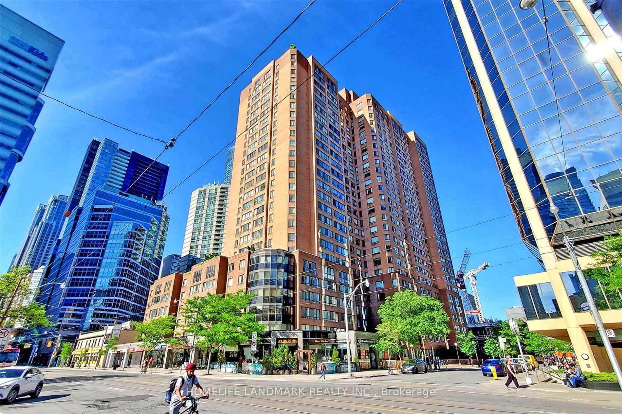
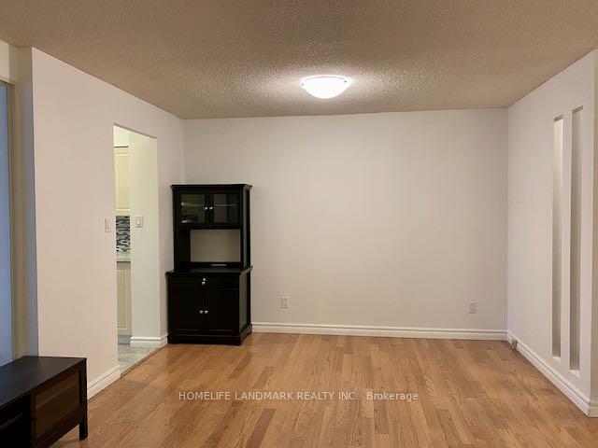
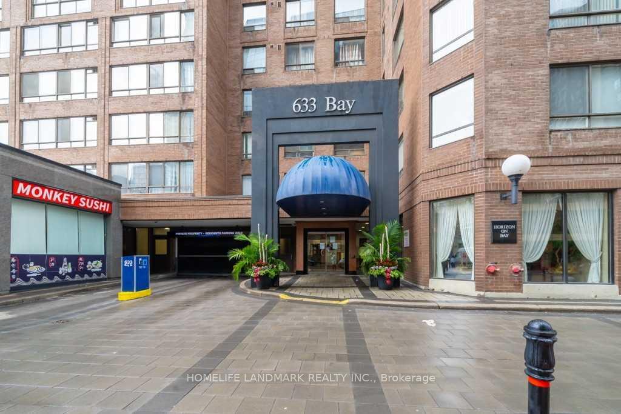
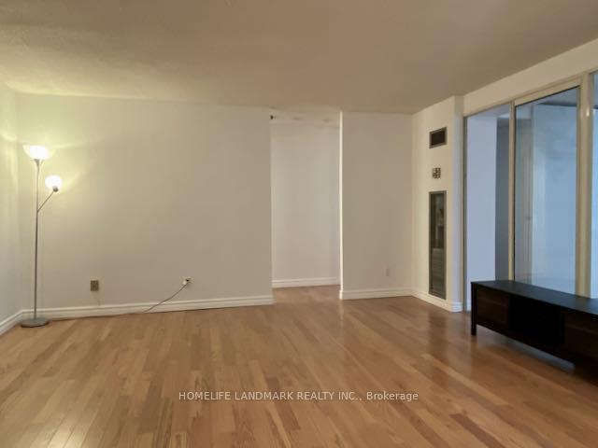
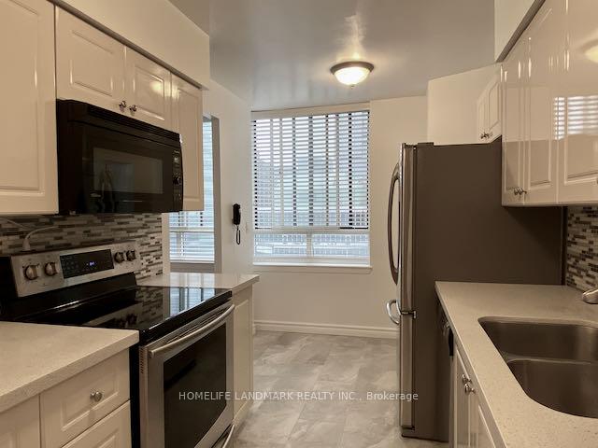
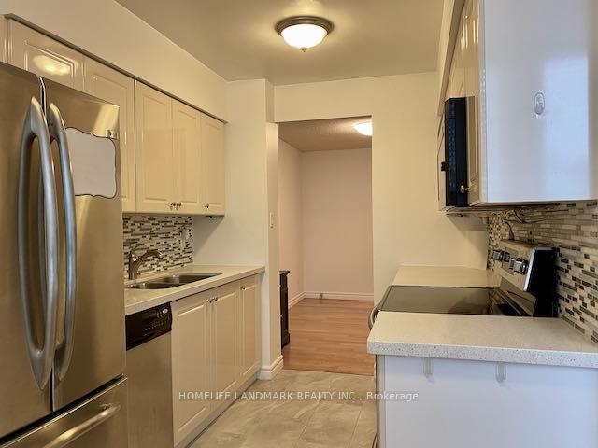
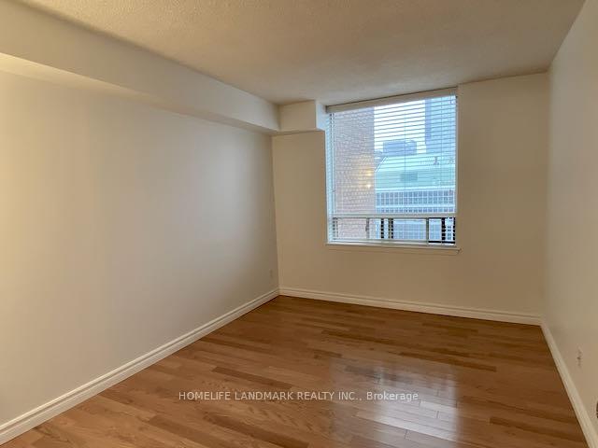
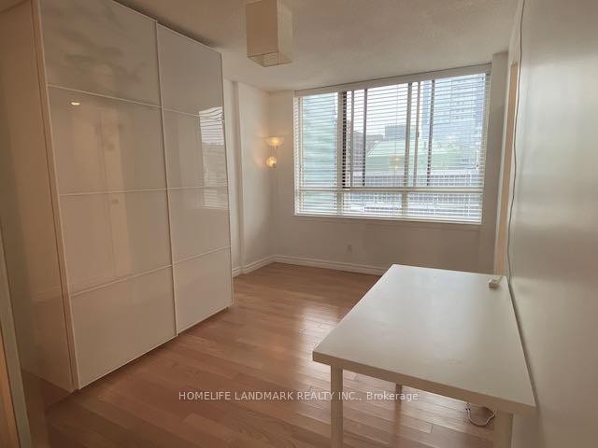
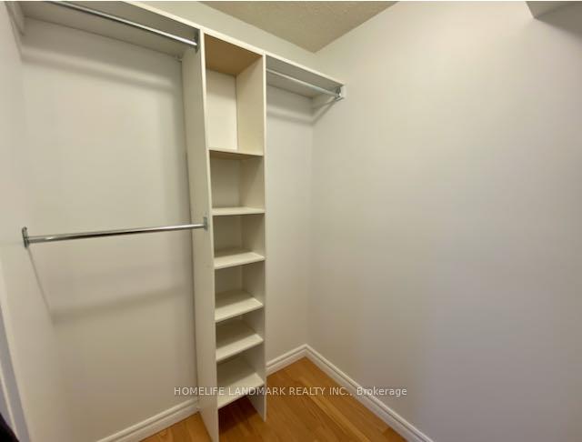
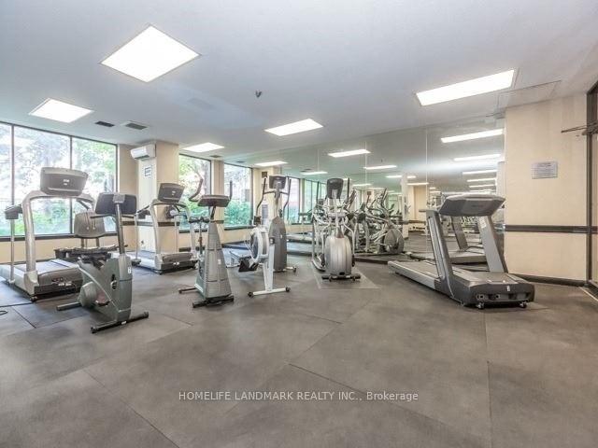
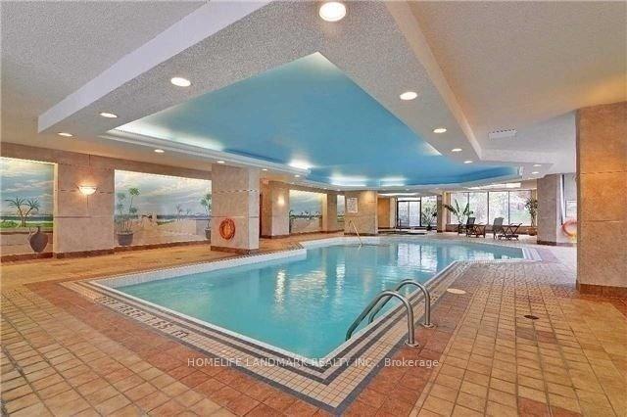
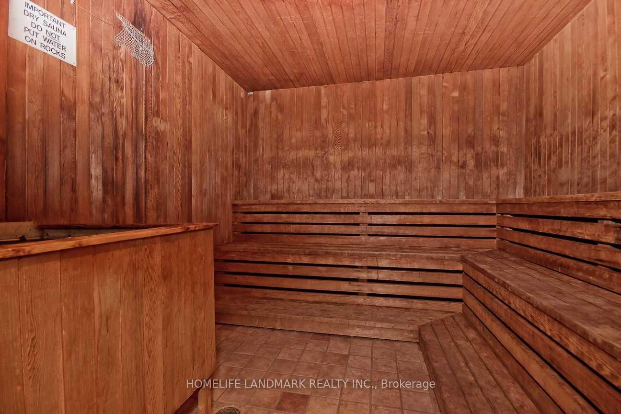
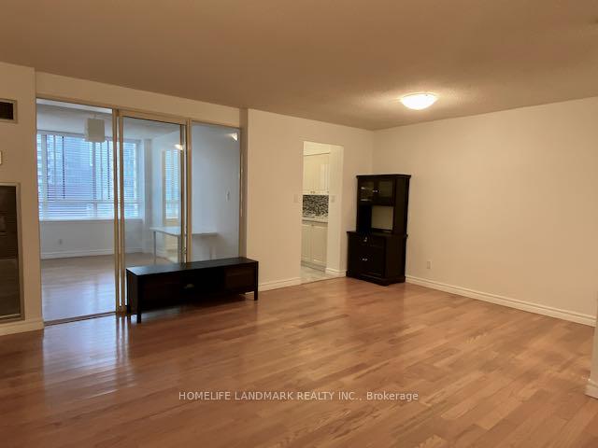
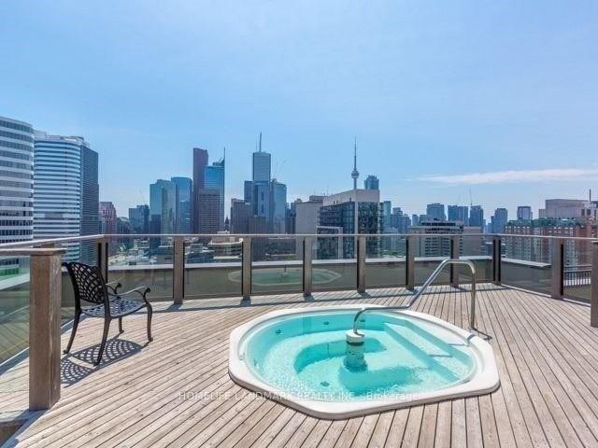














| Spacious 1 Bedroom + Den with Stunning City Views in the Heart of Downtown! This bright and open 886 sq. ft. unit offers an excellent layout with engineered hardwood floors, a modern quartz kitchen countertop, and a spacious walk-in closet. The versatile den is perfect for a home office or guest space. Situated steps from major downtown destinations: Eaton Centre, Financial District, hospitals, UofT, TTC subway, and more. Enjoy the convenience of nearby restaurants, shopping, groceries, and parks. With a 99 Walk Score and 100 Transit Score, this location is unbeatable! The building is well-managed with top-notch amenities including a 24-hour concierge, indoor pool, gym, squash court, sauna, and rooftop terrace. All utilities included! Single-family residence only -- no roommates, smoking, or pets allowed. Parking available for extra $150/mo. |
| Extras: Refrigerator, stove, built-in dishwasher, microwave w/ range hood combo, washer, and dryer. All existing window coverings and electric light fixtures are included. Partially furnished with a large wardrobe, table, and black storage cabinet. |
| Price | $2,750 |
| Address: | 633 Bay St , Unit 2621, Toronto, M5G 2G4, Ontario |
| Province/State: | Ontario |
| Condo Corporation No | MTCC |
| Level | 25 |
| Unit No | 16 |
| Directions/Cross Streets: | Bay & Dundas |
| Rooms: | 4 |
| Bedrooms: | 1 |
| Bedrooms +: | 1 |
| Kitchens: | 1 |
| Family Room: | N |
| Basement: | None |
| Furnished: | Part |
| Property Type: | Condo Apt |
| Style: | Apartment |
| Exterior: | Brick, Concrete |
| Garage Type: | Underground |
| Garage(/Parking)Space: | 0.00 |
| Drive Parking Spaces: | 0 |
| Park #1 | |
| Parking Type: | None |
| Exposure: | N |
| Balcony: | None |
| Locker: | None |
| Pet Permited: | N |
| Approximatly Square Footage: | 800-899 |
| Building Amenities: | Concierge, Exercise Room, Indoor Pool, Party/Meeting Room, Rooftop Deck/Garden, Squash/Racquet Court |
| Property Features: | Hospital, Library, Park, Public Transit, School |
| CAC Included: | Y |
| Hydro Included: | Y |
| Water Included: | Y |
| Common Elements Included: | Y |
| Heat Included: | Y |
| Building Insurance Included: | Y |
| Fireplace/Stove: | N |
| Heat Source: | Gas |
| Heat Type: | Forced Air |
| Central Air Conditioning: | Central Air |
| Ensuite Laundry: | Y |
| Although the information displayed is believed to be accurate, no warranties or representations are made of any kind. |
| HOMELIFE LANDMARK REALTY INC. |
- Listing -1 of 0
|
|

Zannatal Ferdoush
Sales Representative
Dir:
647-528-1201
Bus:
647-528-1201
| Book Showing | Email a Friend |
Jump To:
At a Glance:
| Type: | Condo - Condo Apt |
| Area: | Toronto |
| Municipality: | Toronto |
| Neighbourhood: | Bay Street Corridor |
| Style: | Apartment |
| Lot Size: | x () |
| Approximate Age: | |
| Tax: | $0 |
| Maintenance Fee: | $0 |
| Beds: | 1+1 |
| Baths: | 1 |
| Garage: | 0 |
| Fireplace: | N |
| Air Conditioning: | |
| Pool: |
Locatin Map:

Listing added to your favorite list
Looking for resale homes?

By agreeing to Terms of Use, you will have ability to search up to 236927 listings and access to richer information than found on REALTOR.ca through my website.

