$664,900
Available - For Sale
Listing ID: W10431847
2050 Upper Middle Rd , Unit 179, Burlington, L7P 3R9, Ontario
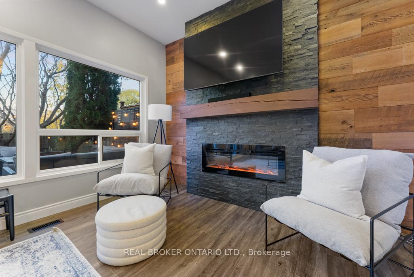
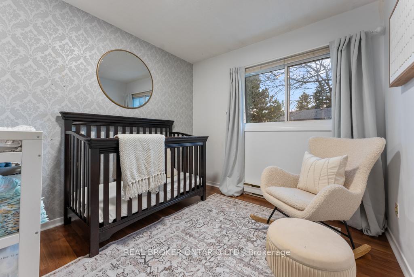
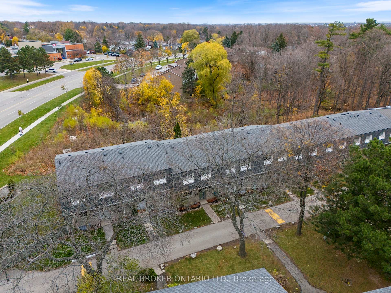
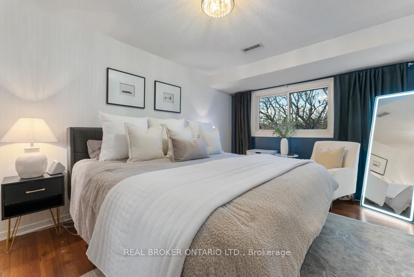
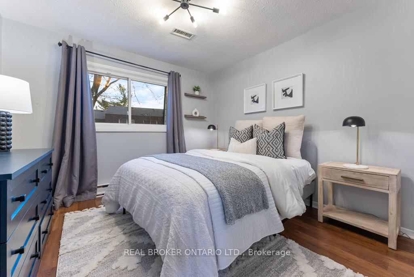
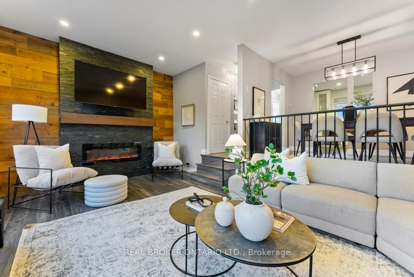
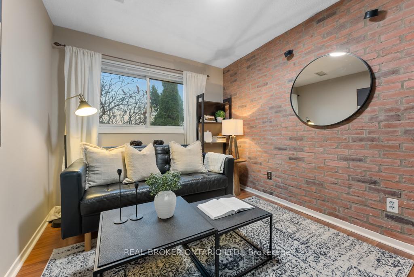
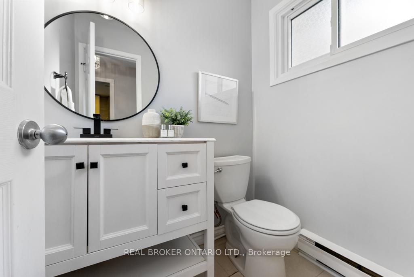
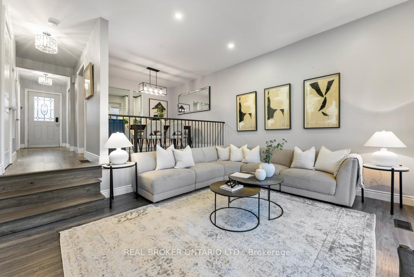

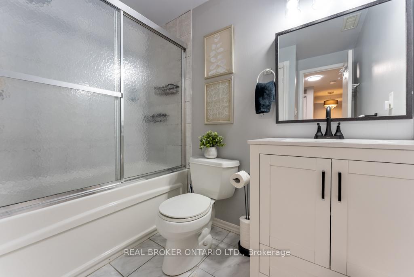
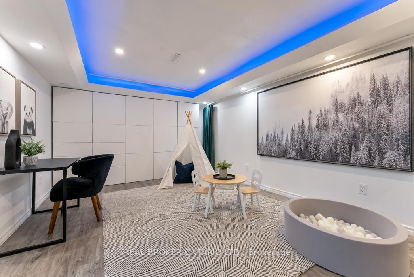
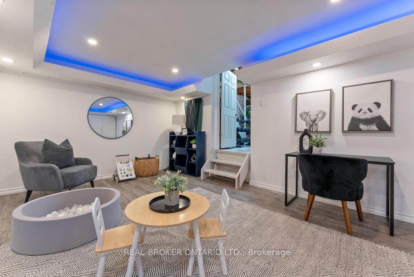
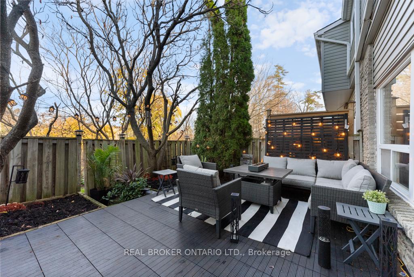
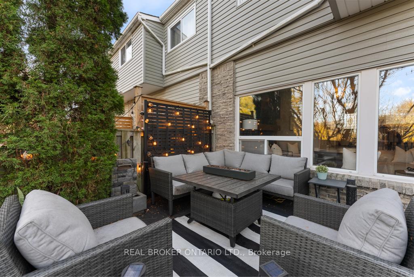
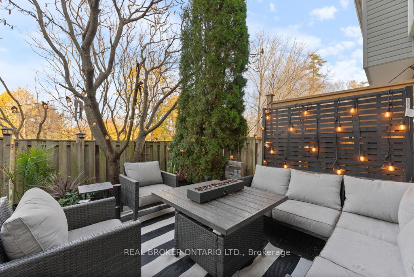
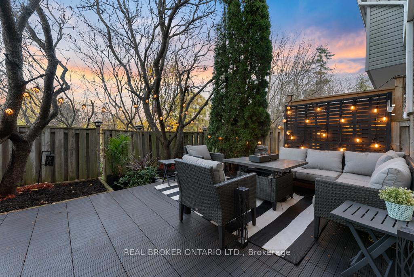
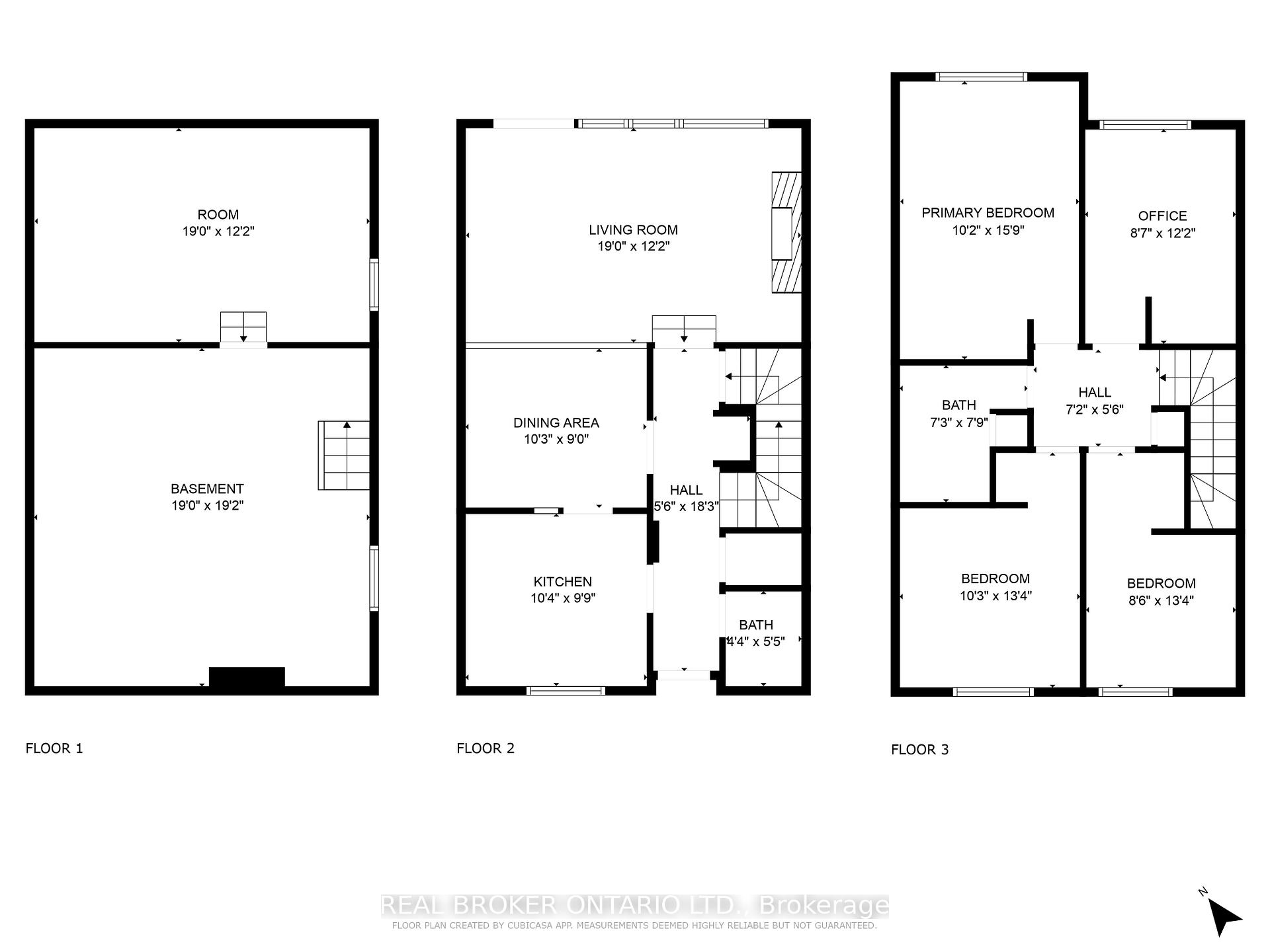
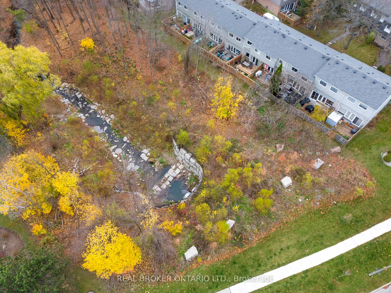
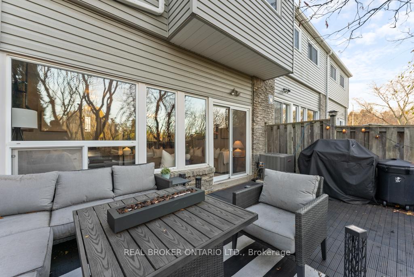
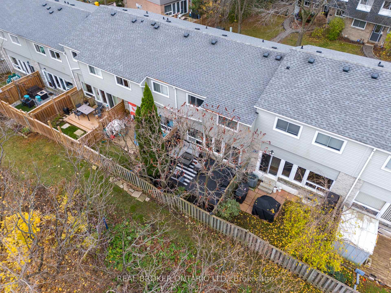
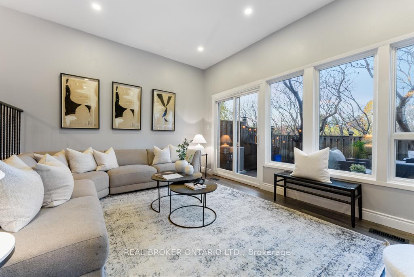
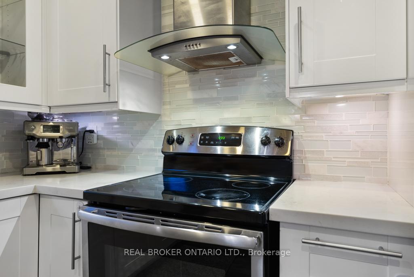
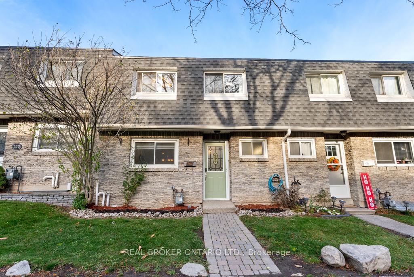
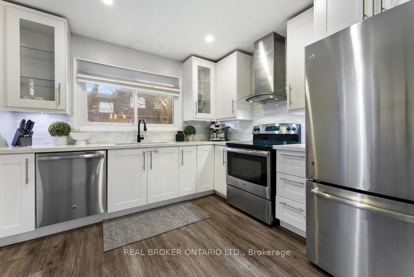
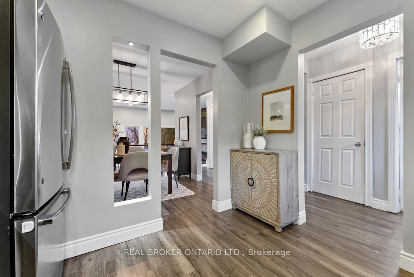
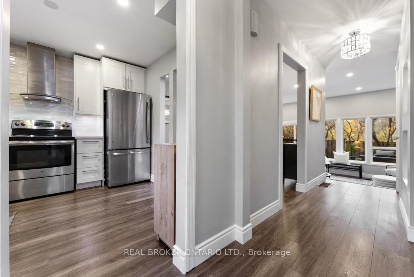
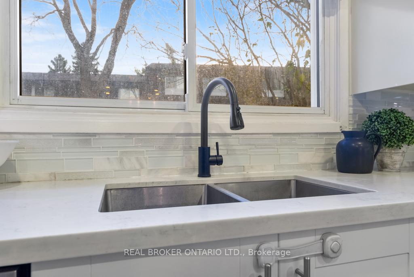
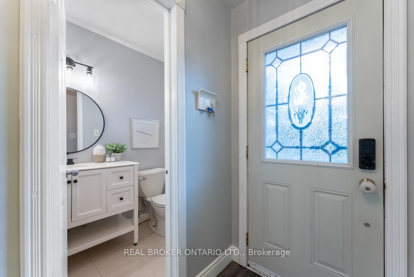
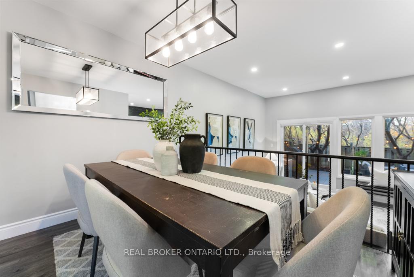
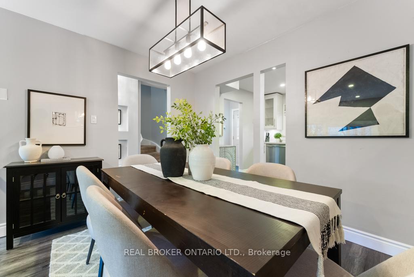
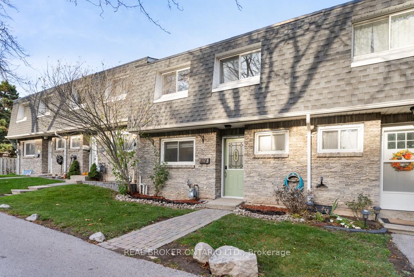
































| This spacious 4 Bedroom, 2 Bathroom Townhouse in the sought-after Brant Hills family community comes with 2 underground parking spaces and tons of updates. From your sunken living room with high ceilings and custom fireplace, featuring an accent wall built with reclaimed wood, to your backyard oasis with a walkout deck backing onto the ravine, this home is not to be missed! The renovated kitchen (2018) boasts stainless steel appliances, custom cabinetry and quartz countertops. The home offers plenty of living space for young and growing families, along with the unique downstairs media room (2022) renovated with soundproofing materials. The fantastic centralized location is within walking distance to St. Mark CES and Paul A. Fisher PS, Shopper's Drug Mart, FreshCo, Tim Hortons and a short drive to Costco & the QEW. Other Updates: Furnace (2022) & AC (2024) |
| Price | $664,900 |
| Taxes: | $2249.47 |
| Assessment: | $245000 |
| Assessment Year: | 2024 |
| Maintenance Fee: | 748.89 |
| Address: | 2050 Upper Middle Rd , Unit 179, Burlington, L7P 3R9, Ontario |
| Province/State: | Ontario |
| Condo Corporation No | HCC |
| Level | 1 |
| Unit No | 179 |
| Directions/Cross Streets: | Upper Middle |
| Rooms: | 10 |
| Bedrooms: | 4 |
| Bedrooms +: | |
| Kitchens: | 1 |
| Family Room: | N |
| Basement: | Part Fin |
| Approximatly Age: | 31-50 |
| Property Type: | Condo Townhouse |
| Style: | 2-Storey |
| Exterior: | Brick |
| Garage Type: | Underground |
| Garage(/Parking)Space: | 2.00 |
| Drive Parking Spaces: | 0 |
| Park #1 | |
| Parking Spot: | 313 |
| Parking Type: | Owned |
| Legal Description: | Garage 3 |
| Park #2 | |
| Parking Spot: | 318 |
| Parking Type: | Owned |
| Legal Description: | Garage 3 |
| Exposure: | S |
| Balcony: | None |
| Locker: | None |
| Pet Permited: | Restrict |
| Approximatly Age: | 31-50 |
| Approximatly Square Footage: | 1200-1399 |
| Maintenance: | 748.89 |
| CAC Included: | Y |
| Water Included: | Y |
| Parking Included: | Y |
| Building Insurance Included: | Y |
| Fireplace/Stove: | Y |
| Heat Source: | Gas |
| Heat Type: | Forced Air |
| Central Air Conditioning: | Central Air |
| Laundry Level: | Lower |
$
%
Years
This calculator is for demonstration purposes only. Always consult a professional
financial advisor before making personal financial decisions.
| Although the information displayed is believed to be accurate, no warranties or representations are made of any kind. |
| REAL BROKER ONTARIO LTD. |
- Listing -1 of 0
|
|

Zannatal Ferdoush
Sales Representative
Dir:
647-528-1201
Bus:
647-528-1201
| Virtual Tour | Book Showing | Email a Friend |
Jump To:
At a Glance:
| Type: | Condo - Condo Townhouse |
| Area: | Halton |
| Municipality: | Burlington |
| Neighbourhood: | Brant Hills |
| Style: | 2-Storey |
| Lot Size: | x () |
| Approximate Age: | 31-50 |
| Tax: | $2,249.47 |
| Maintenance Fee: | $748.89 |
| Beds: | 4 |
| Baths: | 2 |
| Garage: | 2 |
| Fireplace: | Y |
| Air Conditioning: | |
| Pool: |
Locatin Map:
Payment Calculator:

Listing added to your favorite list
Looking for resale homes?

By agreeing to Terms of Use, you will have ability to search up to 236927 listings and access to richer information than found on REALTOR.ca through my website.

