$489,900
Available - For Sale
Listing ID: E10432798
115 Bonis Ave , Unit 216, Toronto, M1T 3S4, Ontario
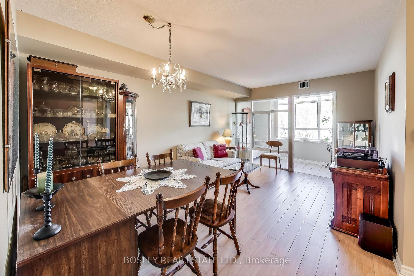
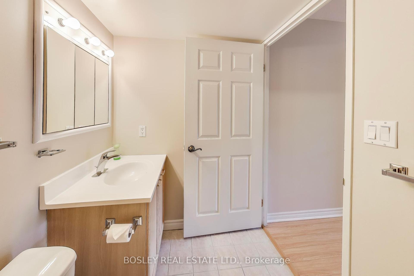
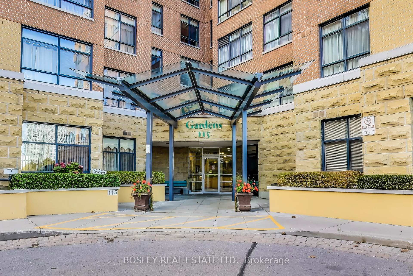
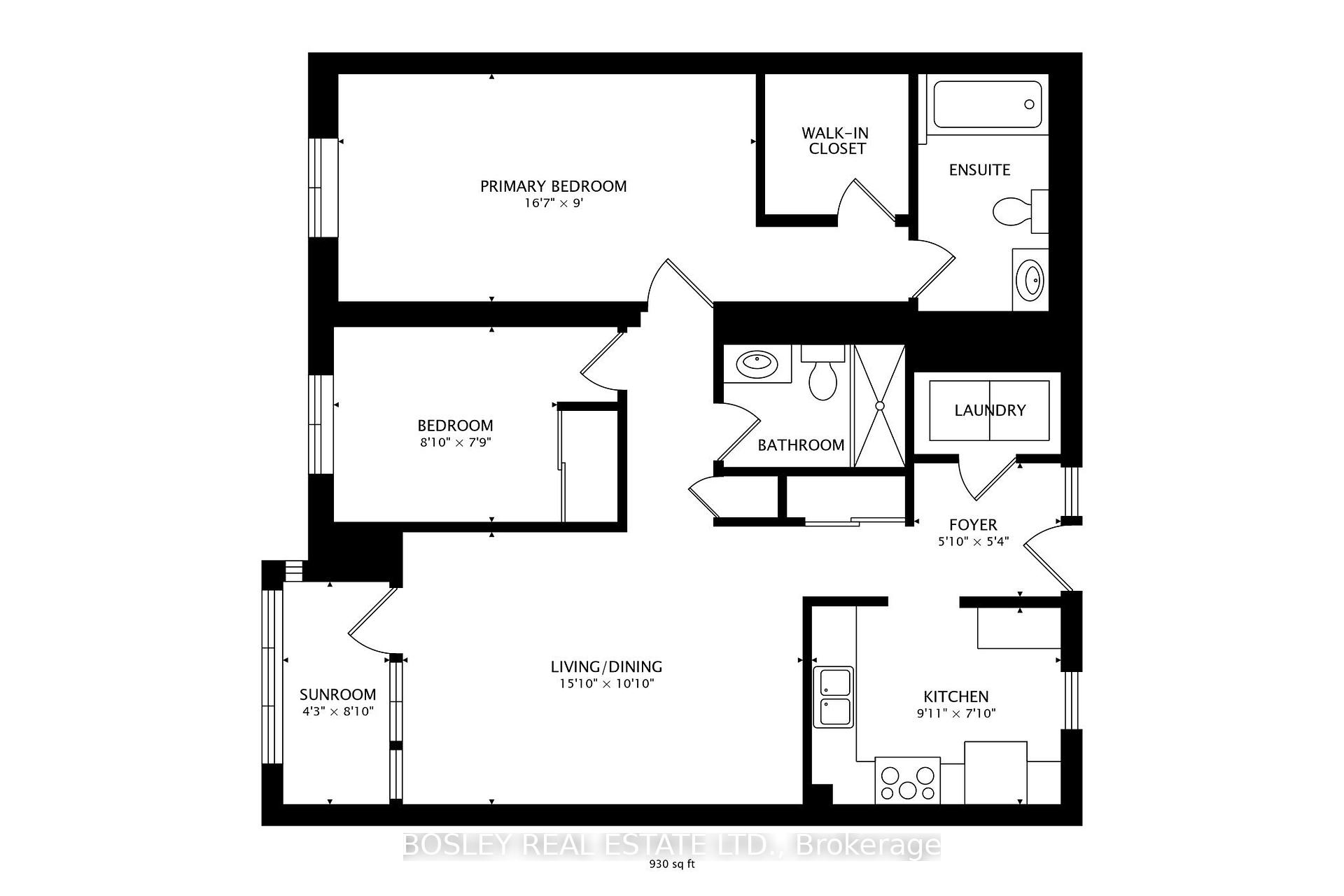
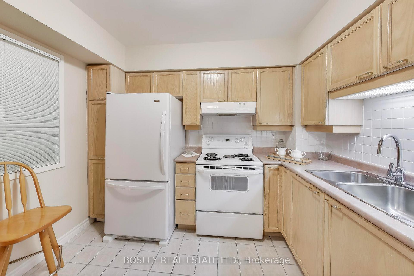

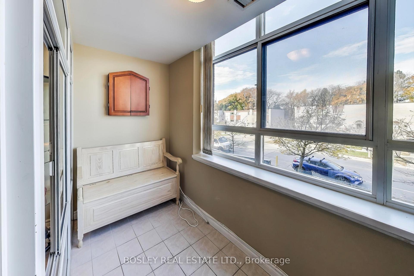
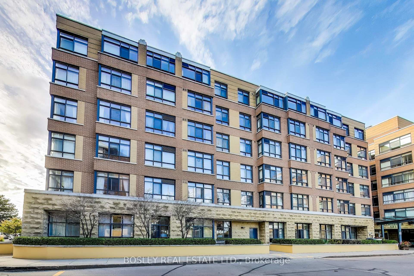
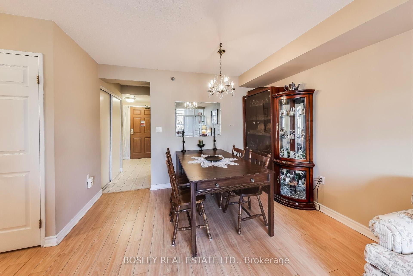
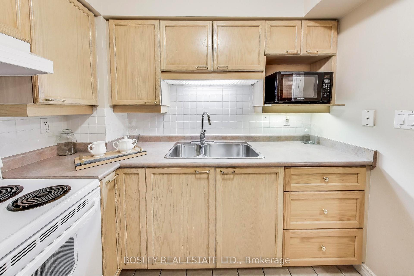
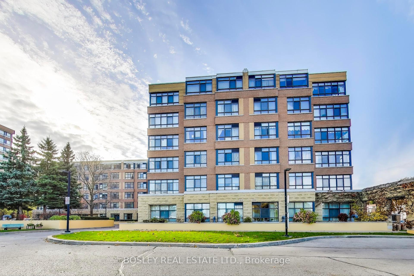
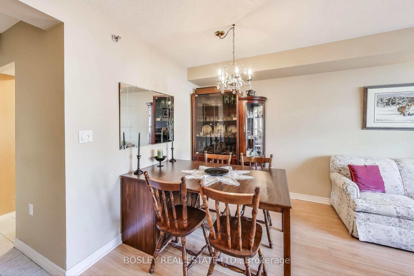
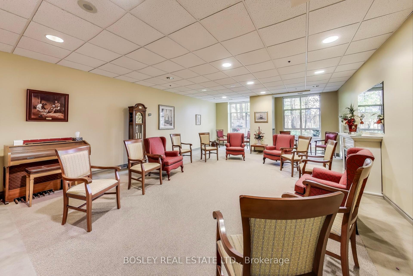
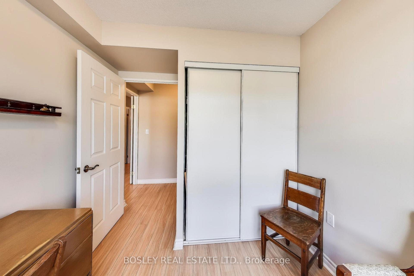
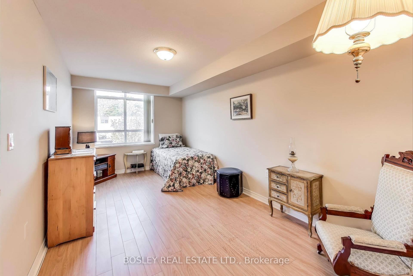
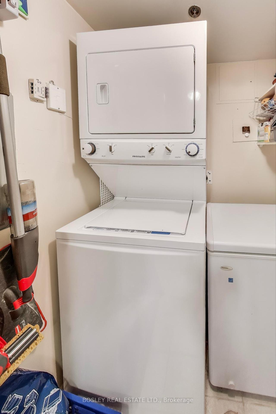
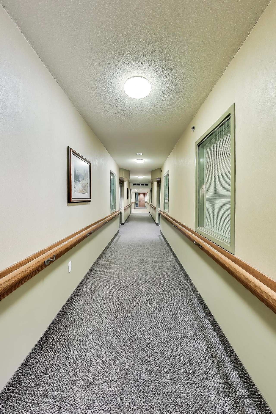
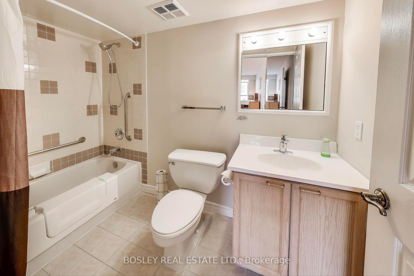
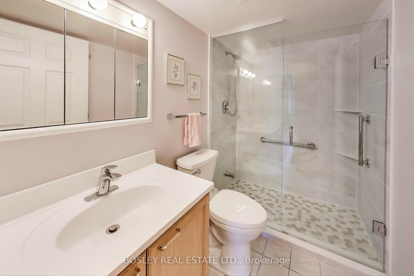
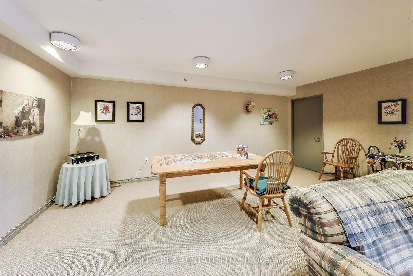
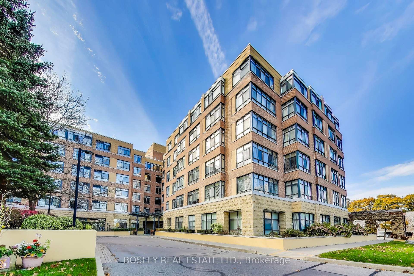
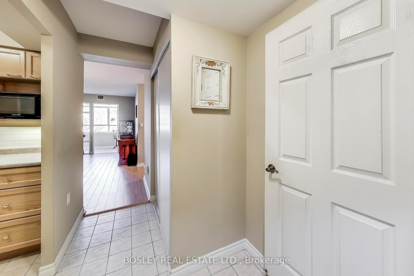
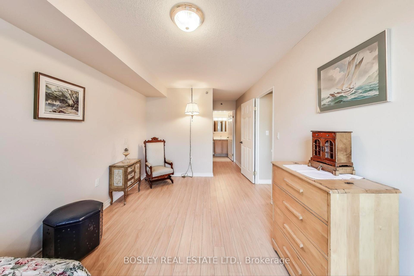
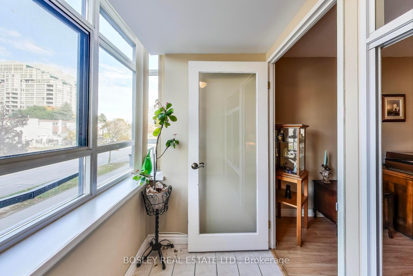
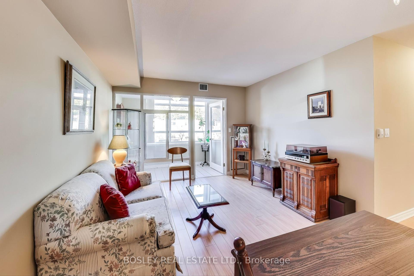
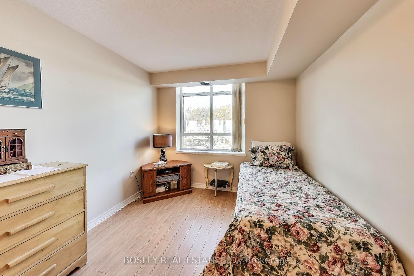
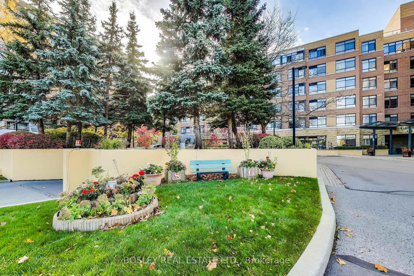
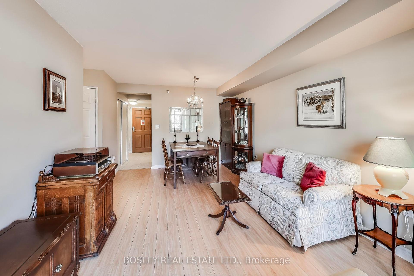
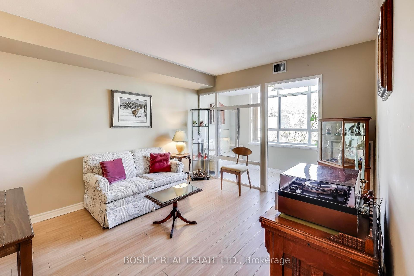
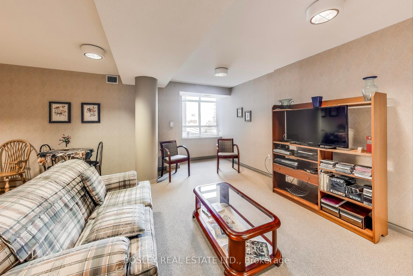
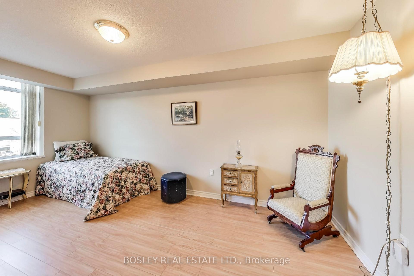































| Welcome to Shepherd Gardens! Make new friends and enjoy plenty of great resort-like amenities in this 65+ independent lifestyle building with indoor pool, restaurant, hair salon, chapel, gym - the list goes on! This clean, bright and spacious unit is ready to move in. A downsizer's dream - large 2-bedroom layout with lovely solarium. Cluster Care support and 24hr handyman service available in building. Oversized primary bedroom with walk-in closet and 4pc ensuite bath with tub cutout for accessibility. Newly renovated 2nd bathroom with low-profile walk-in shower! Wheelchair accessible building - safe and functional layout. Impressive private gardens. Don't miss this one. ***This is a Life Lease*** |
| Extras: Monthly fees include property tax! Ensuite laundry with W/D and freezer. Resident lockers with bike/scooter storage. Built-in pantry and appliance garage in kitchen. Roughed-in for dishwasher. Sprinkler system. BBQ area for your enjoyment. |
| Price | $489,900 |
| Taxes: | $0.00 |
| Maintenance Fee: | 984.86 |
| Address: | 115 Bonis Ave , Unit 216, Toronto, M1T 3S4, Ontario |
| Province/State: | Ontario |
| Condo Corporation No | N/A |
| Level | 2 |
| Unit No | 16 |
| Directions/Cross Streets: | Kennedy and Sheppard |
| Rooms: | 6 |
| Bedrooms: | 2 |
| Bedrooms +: | 1 |
| Kitchens: | 1 |
| Family Room: | N |
| Basement: | None |
| Property Type: | Condo Apt |
| Style: | Apartment |
| Exterior: | Brick Front, Concrete |
| Garage Type: | Underground |
| Garage(/Parking)Space: | 1.00 |
| Drive Parking Spaces: | 1 |
| Park #1 | |
| Parking Type: | Exclusive |
| Exposure: | N |
| Balcony: | Encl |
| Locker: | Exclusive |
| Pet Permited: | Restrict |
| Retirement Home: | Y |
| Approximatly Square Footage: | 900-999 |
| Building Amenities: | Games Room, Guest Suites, Media Room, Recreation Room, Visitor Parking |
| Property Features: | Golf, Hospital, Library, Place Of Worship, Rec Centre |
| Maintenance: | 984.86 |
| CAC Included: | Y |
| Water Included: | Y |
| Common Elements Included: | Y |
| Heat Included: | Y |
| Parking Included: | Y |
| Condo Tax Included: | Y |
| Building Insurance Included: | Y |
| Fireplace/Stove: | N |
| Heat Source: | Gas |
| Heat Type: | Forced Air |
| Central Air Conditioning: | Central Air |
$
%
Years
This calculator is for demonstration purposes only. Always consult a professional
financial advisor before making personal financial decisions.
| Although the information displayed is believed to be accurate, no warranties or representations are made of any kind. |
| BOSLEY REAL ESTATE LTD. |
- Listing -1 of 0
|
|

Zannatal Ferdoush
Sales Representative
Dir:
647-528-1201
Bus:
647-528-1201
| Book Showing | Email a Friend |
Jump To:
At a Glance:
| Type: | Condo - Condo Apt |
| Area: | Toronto |
| Municipality: | Toronto |
| Neighbourhood: | Tam O'Shanter-Sullivan |
| Style: | Apartment |
| Lot Size: | x () |
| Approximate Age: | |
| Tax: | $0 |
| Maintenance Fee: | $984.86 |
| Beds: | 2+1 |
| Baths: | 2 |
| Garage: | 1 |
| Fireplace: | N |
| Air Conditioning: | |
| Pool: |
Locatin Map:
Payment Calculator:

Listing added to your favorite list
Looking for resale homes?

By agreeing to Terms of Use, you will have ability to search up to 236927 listings and access to richer information than found on REALTOR.ca through my website.

